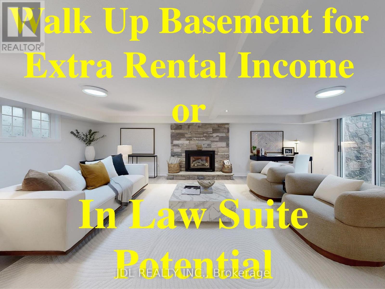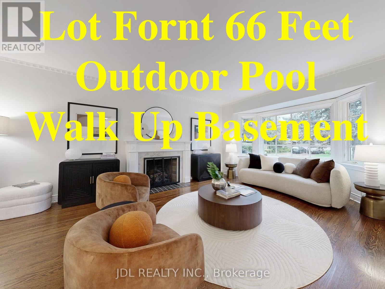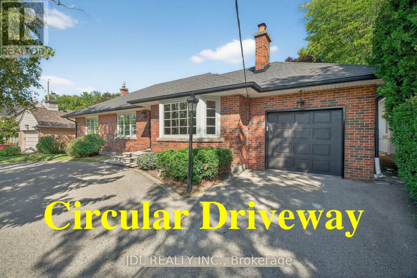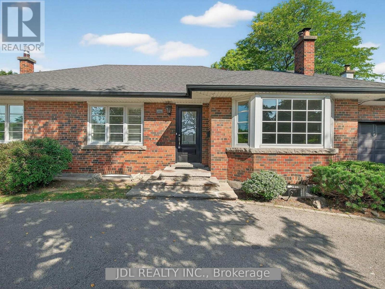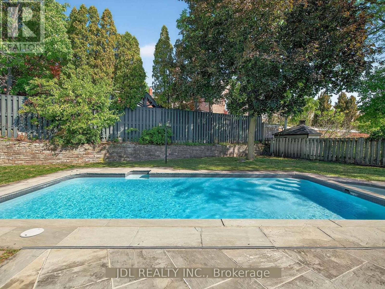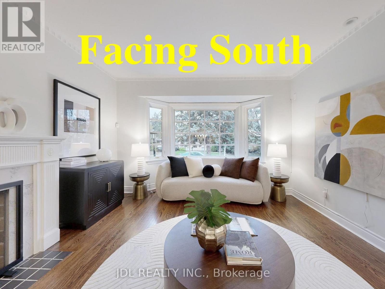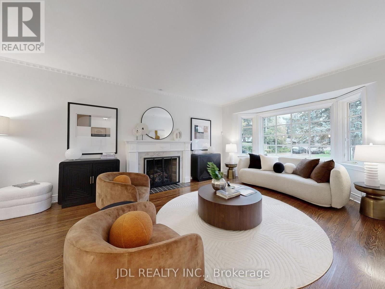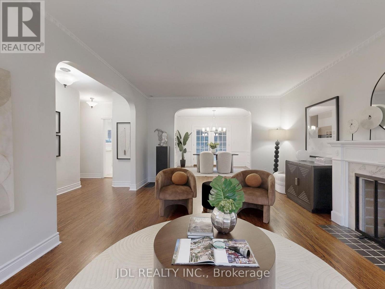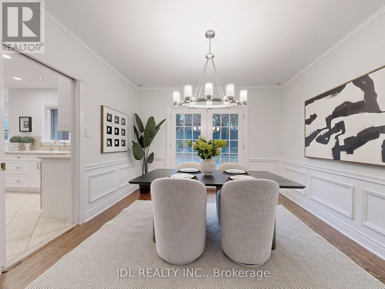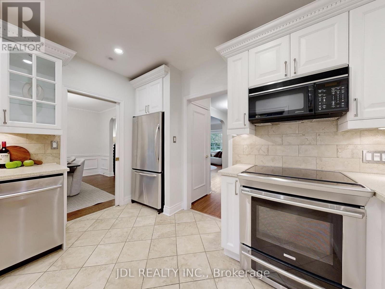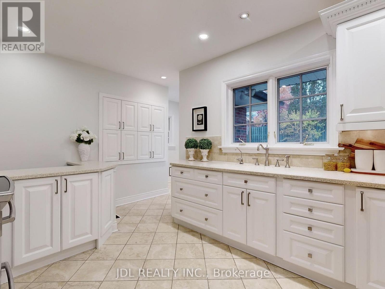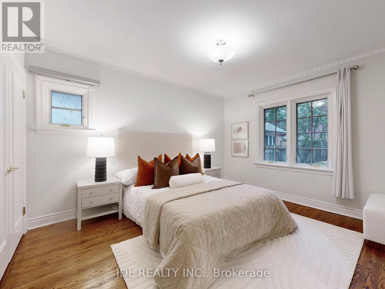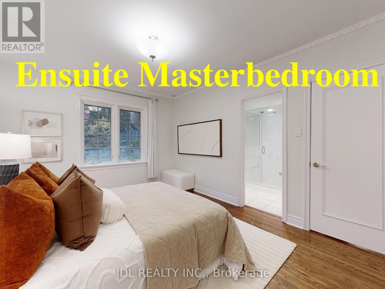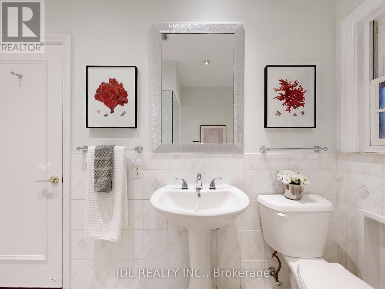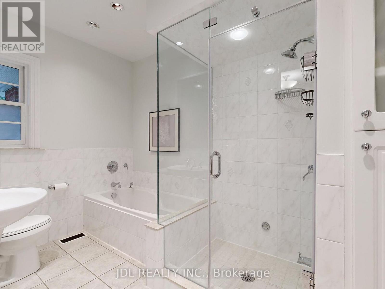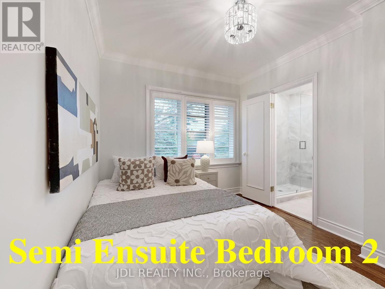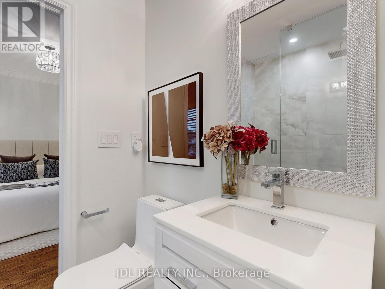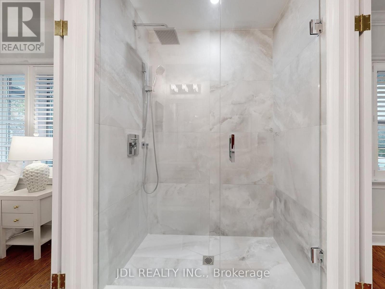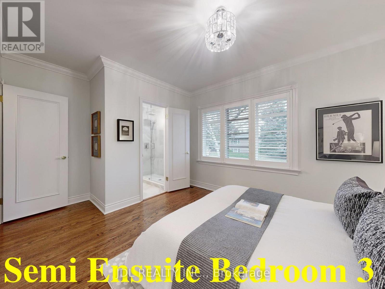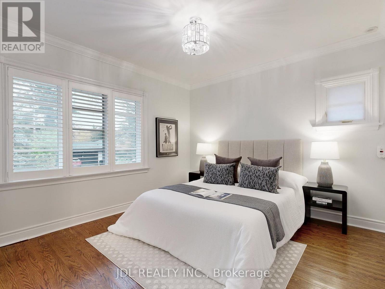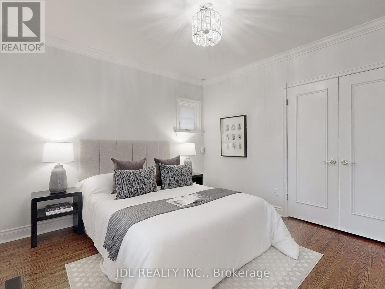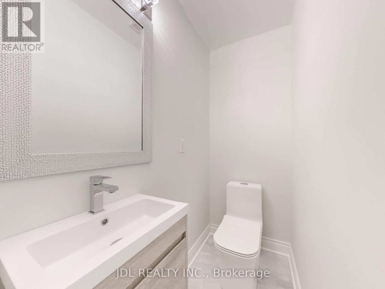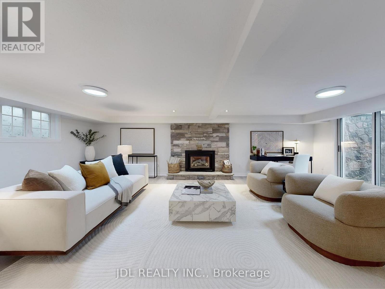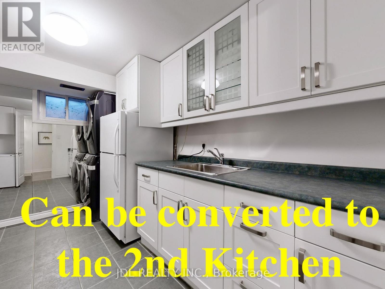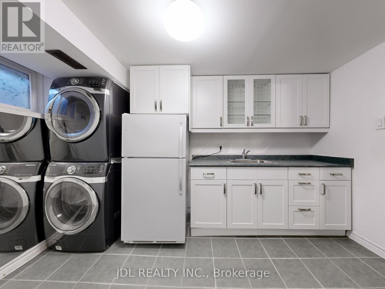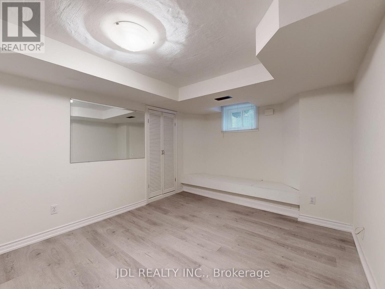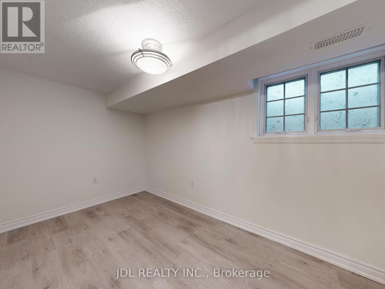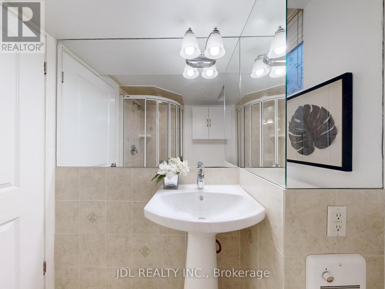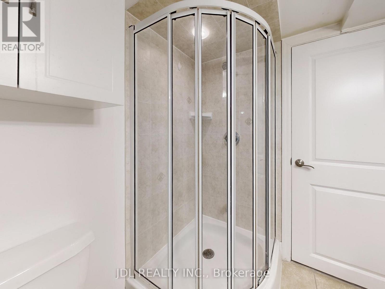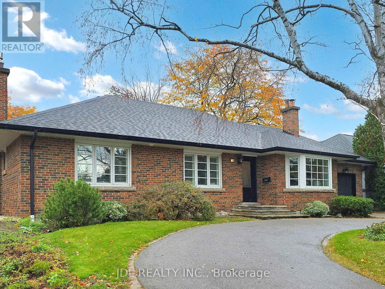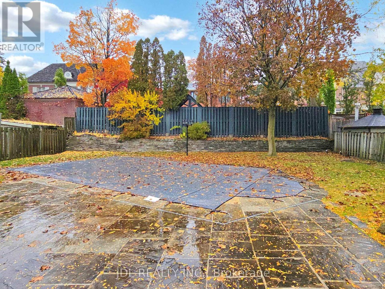530 Blythwood Road Toronto, Ontario M4N 1B3
$3,375,000
Welcome to 530 Blythwood Rd-a READY-MOVE-IN rare 66' wide-frontage bungalow. This is a truly exceptional opportunity to live, invest, renovate, or build in the most luxury neighbourhood surrounded by multi-million-dollar custom homes. This charming home features 3+2 spacious bedrooms, with all three main-floor bedrooms offering their own ensuite / semi ensuite bathrooms, a bright and functional layout, and a separate walk-up basement ideal for extended family, an in-law suite, or two self-contained rental suites. While living comfortably on the main level, you can generate rental income from the two lower-level suites, making this an excellent hold for investors, families wanting mortgage support, or those planning to build their own future dream home on this premium lot. (id:60365)
Property Details
| MLS® Number | C12570088 |
| Property Type | Single Family |
| Community Name | Bridle Path-Sunnybrook-York Mills |
| EquipmentType | Water Heater, Water Heater - Tankless |
| Features | Carpet Free |
| ParkingSpaceTotal | 4 |
| PoolType | Outdoor Pool |
| RentalEquipmentType | Water Heater, Water Heater - Tankless |
Building
| BathroomTotal | 4 |
| BedroomsAboveGround | 3 |
| BedroomsBelowGround | 2 |
| BedroomsTotal | 5 |
| Appliances | Cooktop, Dishwasher, Dryer, Hood Fan, Stove, Washer, Water Softener, Two Refrigerators |
| ArchitecturalStyle | Bungalow |
| BasementDevelopment | Finished |
| BasementFeatures | Walk-up |
| BasementType | N/a (finished), N/a |
| ConstructionStyleAttachment | Detached |
| CoolingType | Central Air Conditioning |
| ExteriorFinish | Brick |
| FireplacePresent | Yes |
| FireplaceTotal | 2 |
| FlooringType | Hardwood, Laminate, Tile |
| FoundationType | Concrete |
| HalfBathTotal | 1 |
| HeatingFuel | Natural Gas |
| HeatingType | Forced Air |
| StoriesTotal | 1 |
| SizeInterior | 1500 - 2000 Sqft |
| Type | House |
| UtilityWater | Municipal Water |
Parking
| Attached Garage | |
| Garage |
Land
| Acreage | No |
| Sewer | Sanitary Sewer |
| SizeDepth | 114 Ft |
| SizeFrontage | 66 Ft |
| SizeIrregular | 66 X 114 Ft |
| SizeTotalText | 66 X 114 Ft |
Rooms
| Level | Type | Length | Width | Dimensions |
|---|---|---|---|---|
| Basement | Recreational, Games Room | 9.5 m | 8.15 m | 9.5 m x 8.15 m |
| Basement | Bedroom 4 | 4.14 m | 3.05 m | 4.14 m x 3.05 m |
| Basement | Bedroom 5 | 3.84 m | 2.24 m | 3.84 m x 2.24 m |
| Basement | Kitchen | 3.78 m | 2.9 m | 3.78 m x 2.9 m |
| Ground Level | Living Room | 6.35 m | 5.59 m | 6.35 m x 5.59 m |
| Ground Level | Dining Room | 3.63 m | 3.53 m | 3.63 m x 3.53 m |
| Ground Level | Kitchen | 4.42 m | 3.07 m | 4.42 m x 3.07 m |
| Ground Level | Primary Bedroom | 4.17 m | 3.4 m | 4.17 m x 3.4 m |
| Ground Level | Bedroom 2 | 4.45 m | 3.48 m | 4.45 m x 3.48 m |
| Ground Level | Bedroom 3 | 3.99 m | 2.79 m | 3.99 m x 2.79 m |
Sandy Liu
Broker
105 - 95 Mural Street
Richmond Hill, Ontario L4B 3G2

