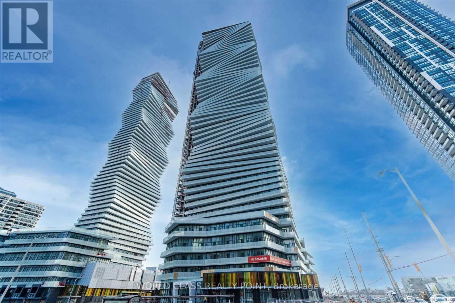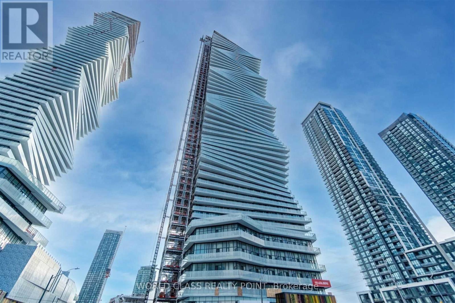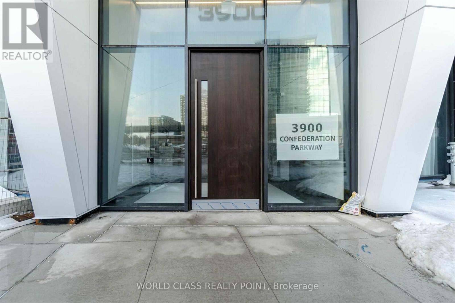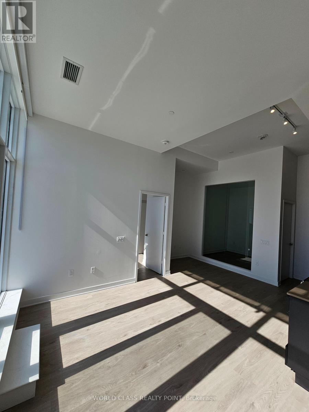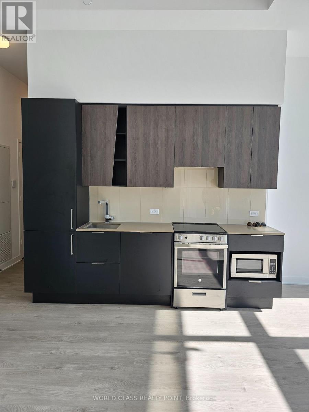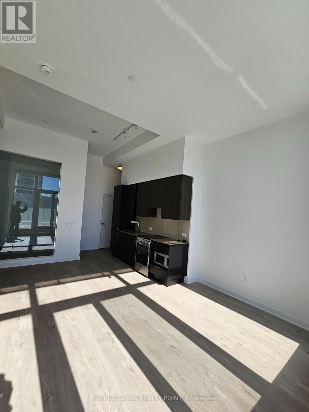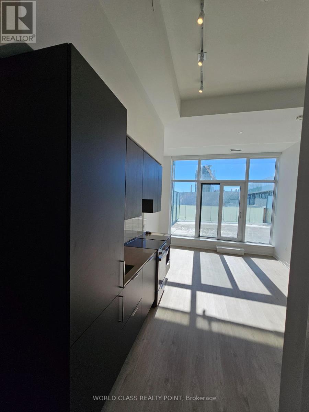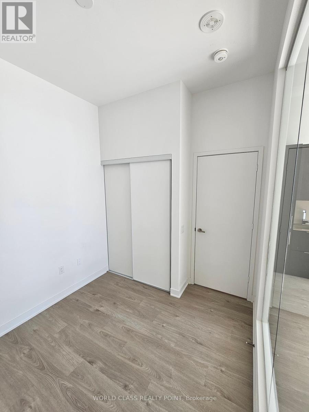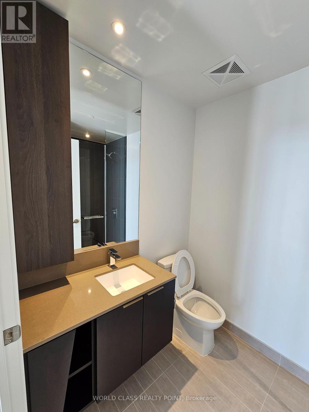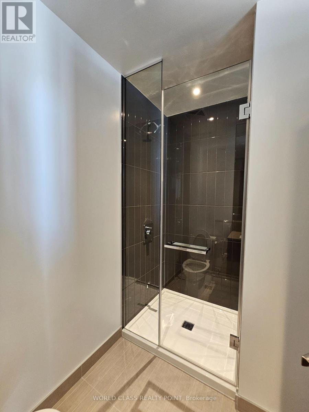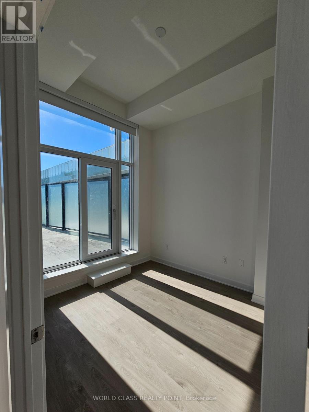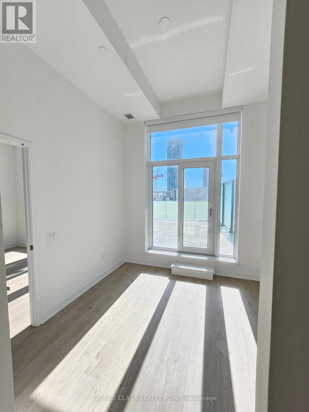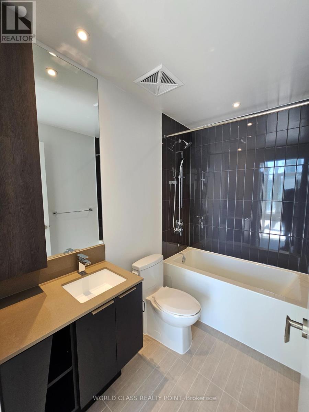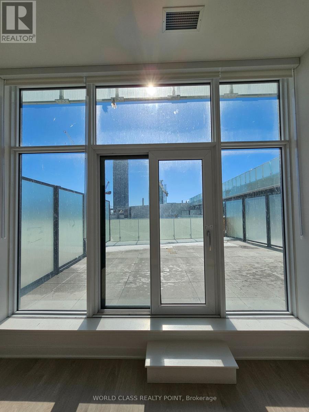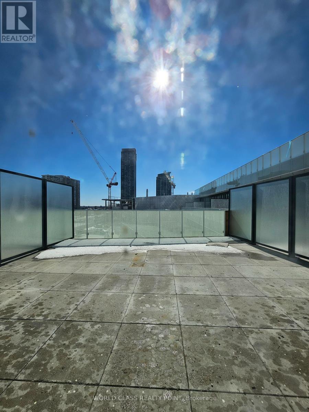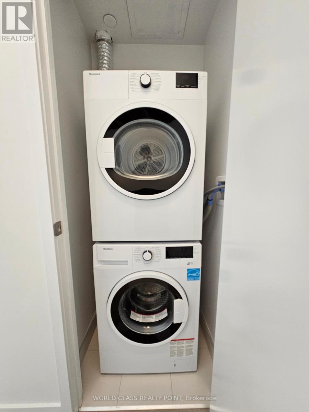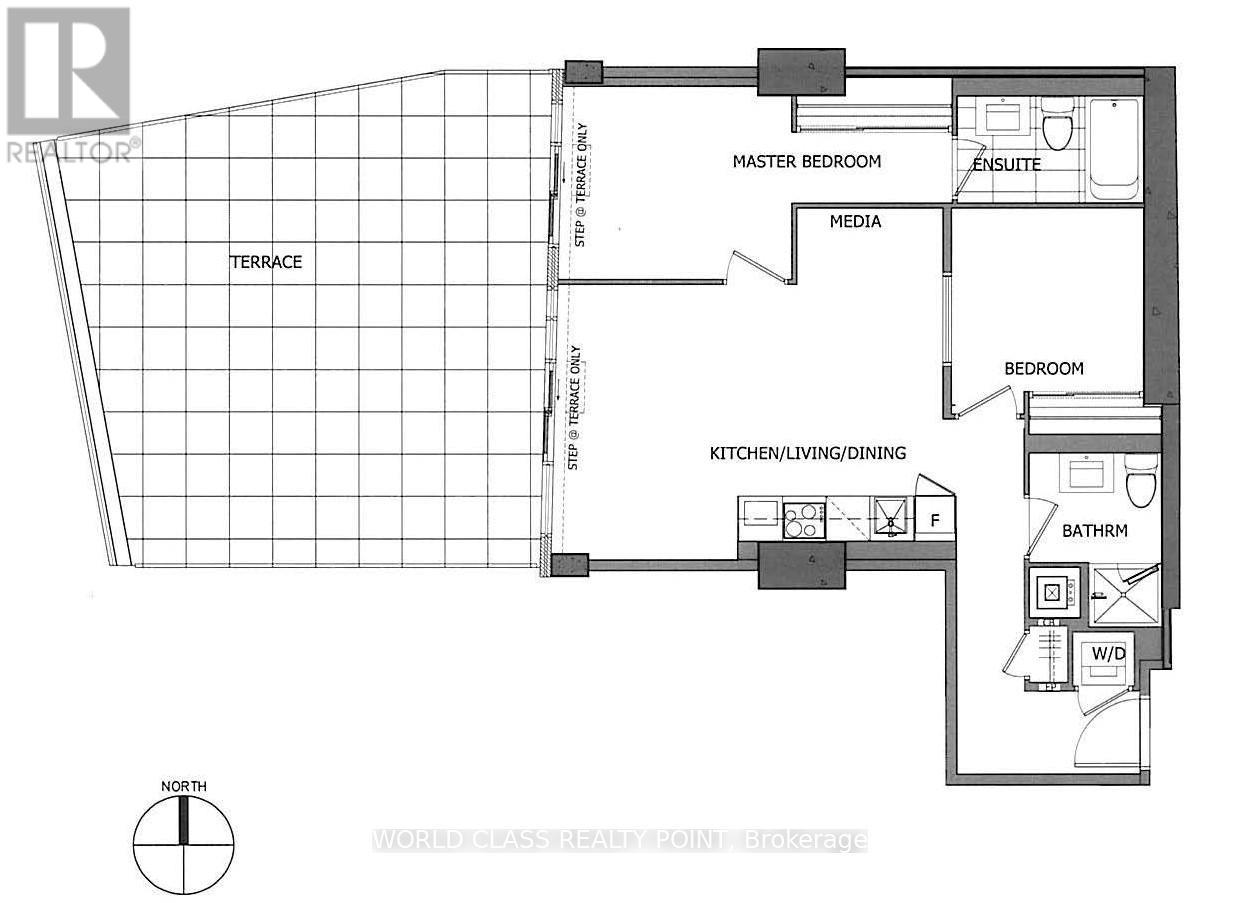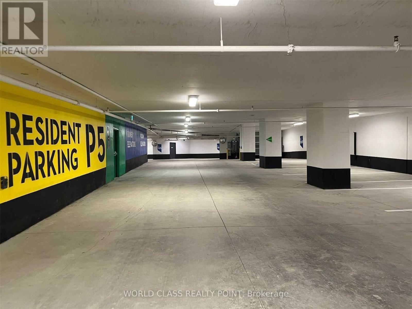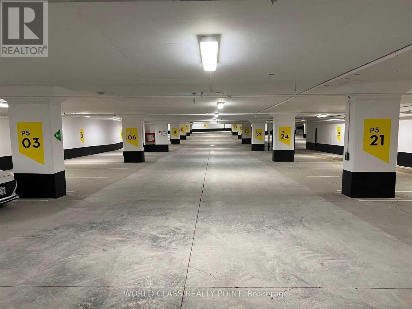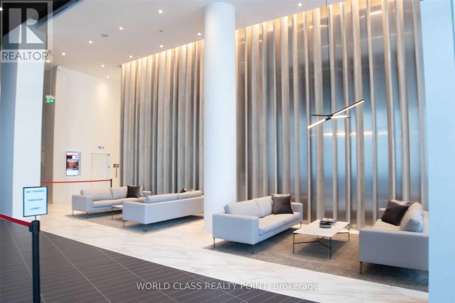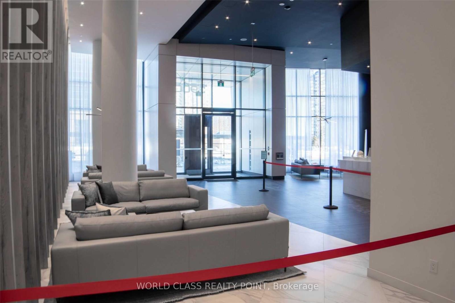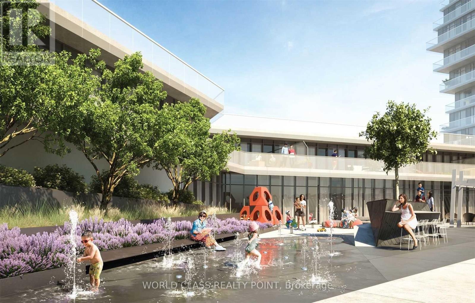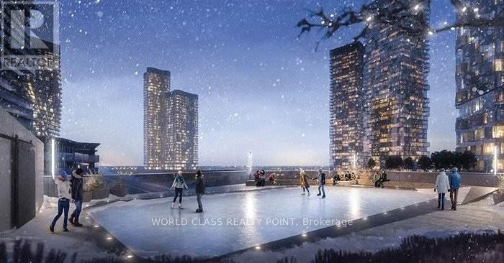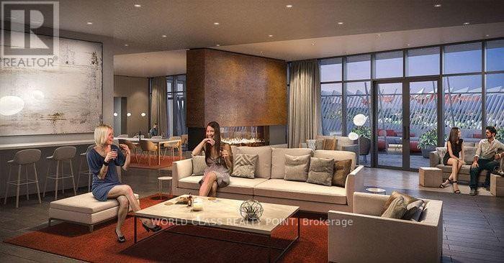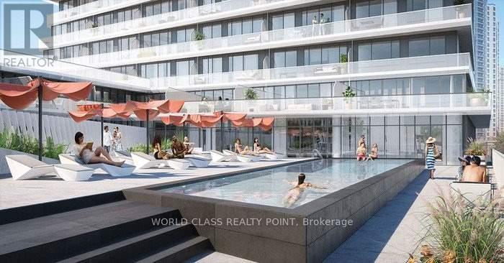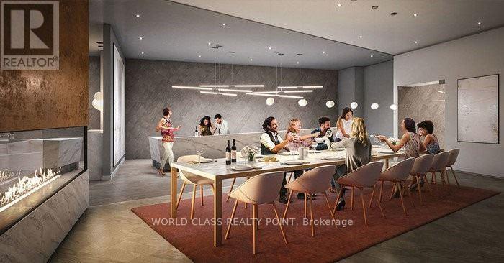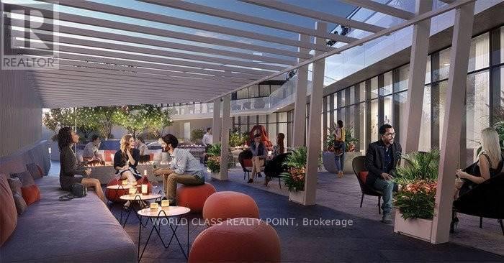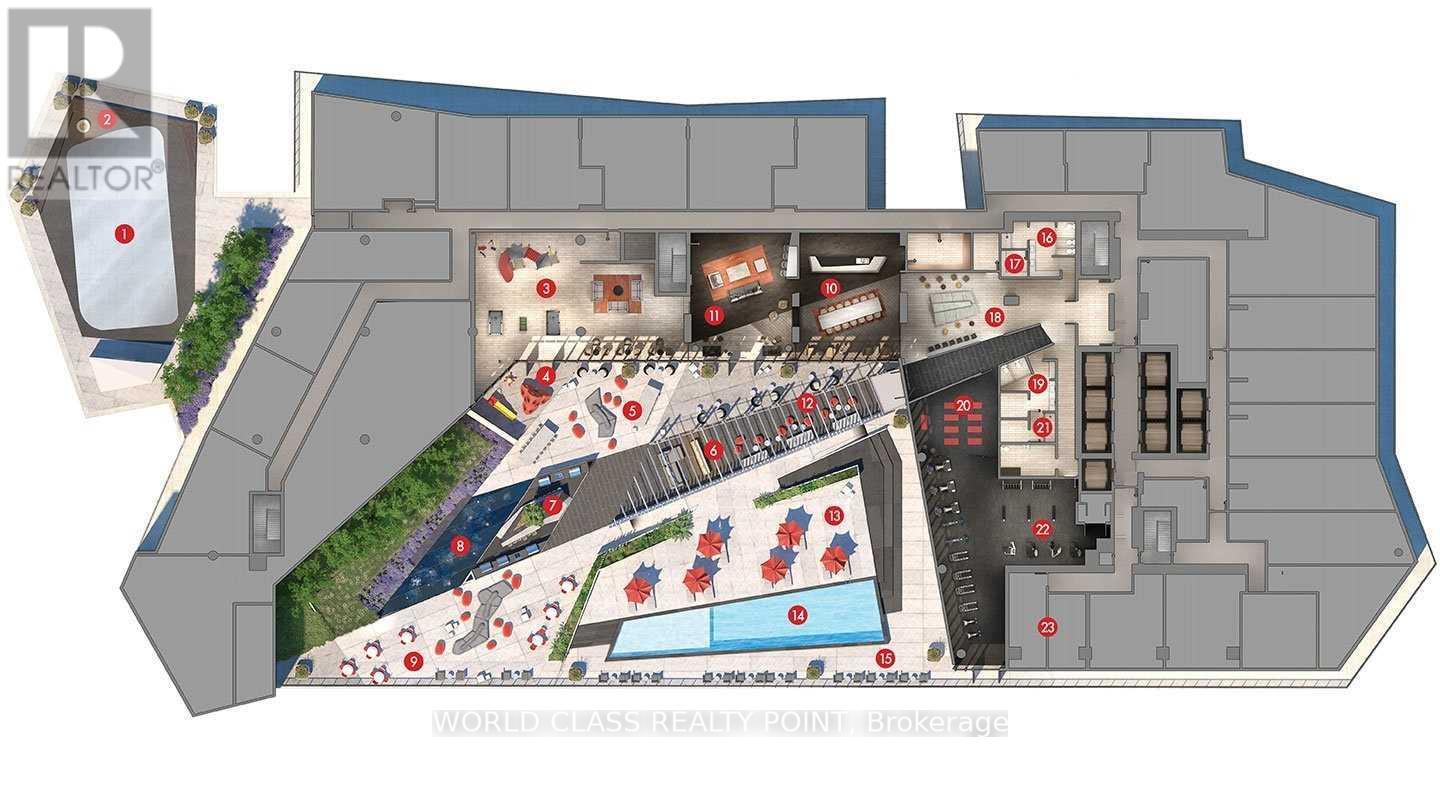530 - 3900 Confederation Parkway Mississauga, Ontario L5B 4M6
$2,800 Monthly
Stunning Brand New 2 Bedrooms + 2 Washrooms + Media Rm, Luxury Living In Executive Condo Located In Downtown Mississauga. Soaring 10Ft Ceiling With Huge Floor To Ceiling Windows, Upgraded With Luxury Window Coverings, Quartz Countertop, Stainless Steel Appliances, Paneled Fridge And Dishwasher. Massive 511 Sq/Ft Terrace With Unobstructed Views. Sun-Filled West Open Unit With Open Concept Layout. Media Rm Can Be Used As Office. One Of The Most Convenient & Sought-After Location In Mississauga, Close To Square One. Public Transit At Door Steps, Close To Highway, Parks, Schools, Library, Shopping Mall, Restaurants, Celebration Square, Grocery Stores Etc. The Building Amenities Are Second To None, Including A Seasonal Outdoor Skating Rink, 24-Hour Concierge, Private Dining Room With Chef's Kitchen, Event Space, Games Room With Kids Play Zone, Outdoor Saltwater Pool, And A Big Rooftop Terrace Perfect For Entertaining Guests !!! (id:60365)
Property Details
| MLS® Number | W12379150 |
| Property Type | Single Family |
| Community Name | City Centre |
| AmenitiesNearBy | Hospital, Park, Public Transit, Schools |
| CommunityFeatures | Pet Restrictions, School Bus |
| EquipmentType | Water Heater |
| Features | Balcony, Carpet Free |
| ParkingSpaceTotal | 1 |
| PoolType | Indoor Pool |
| RentalEquipmentType | Water Heater |
| ViewType | View |
Building
| BathroomTotal | 2 |
| BedroomsAboveGround | 2 |
| BedroomsTotal | 2 |
| Age | 0 To 5 Years |
| Amenities | Exercise Centre, Recreation Centre, Sauna, Visitor Parking |
| Appliances | Oven - Built-in, Dishwasher, Dryer, Oven, Hood Fan, Washer, Refrigerator |
| CoolingType | Central Air Conditioning |
| ExteriorFinish | Concrete |
| HeatingFuel | Electric |
| HeatingType | Forced Air |
| SizeInterior | 700 - 799 Sqft |
Parking
| Underground | |
| Garage |
Land
| Acreage | No |
| LandAmenities | Hospital, Park, Public Transit, Schools |
Rooms
| Level | Type | Length | Width | Dimensions |
|---|---|---|---|---|
| Main Level | Dining Room | 5.46 m | 3.39 m | 5.46 m x 3.39 m |
| Main Level | Kitchen | 5.46 m | 3.39 m | 5.46 m x 3.39 m |
| Main Level | Primary Bedroom | 3.3 m | 2.65 m | 3.3 m x 2.65 m |
| Main Level | Bedroom 2 | 2.71 m | 2.62 m | 2.71 m x 2.62 m |
| Main Level | Media | 2.07 m | 1.13 m | 2.07 m x 1.13 m |
Hasan Zia
Broker
55 Lebovic Ave #c115
Toronto, Ontario M1L 0H2

