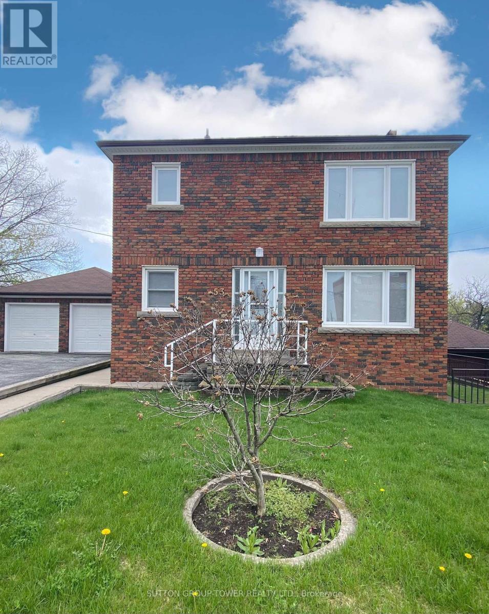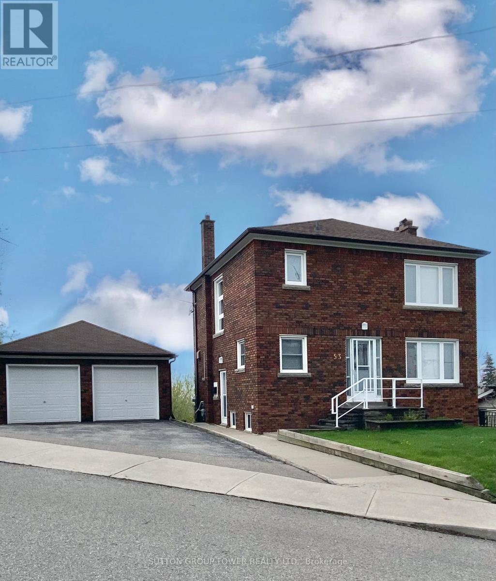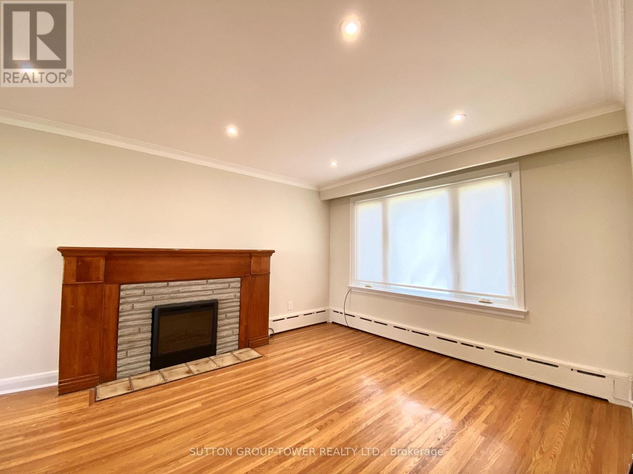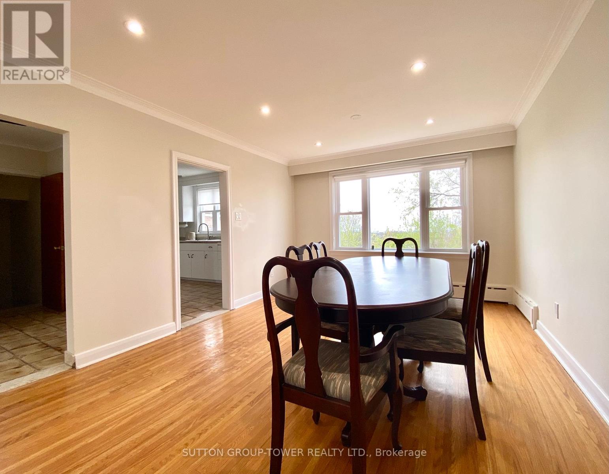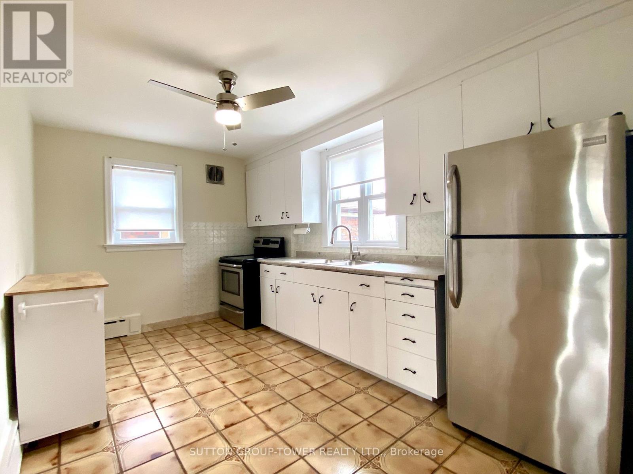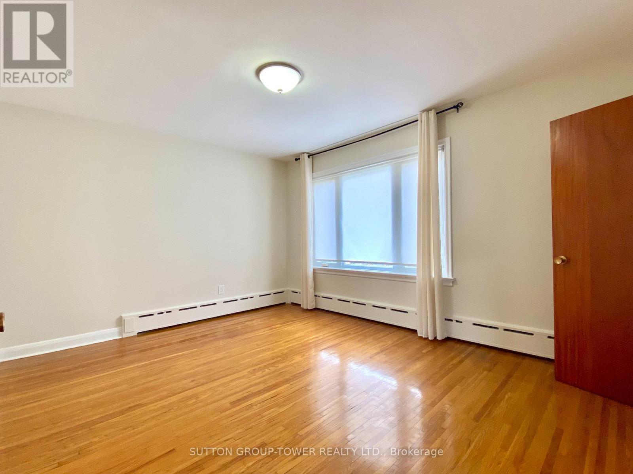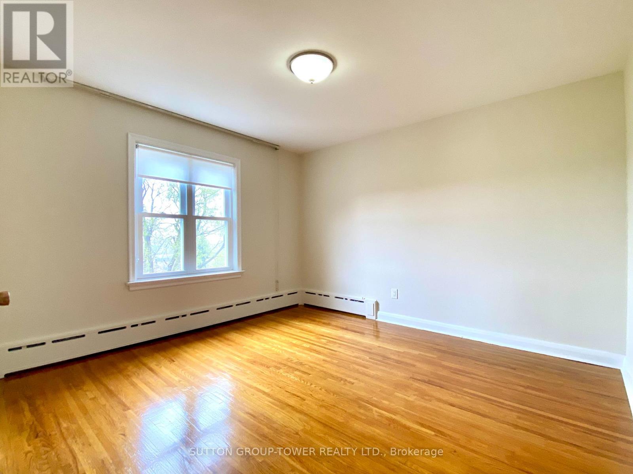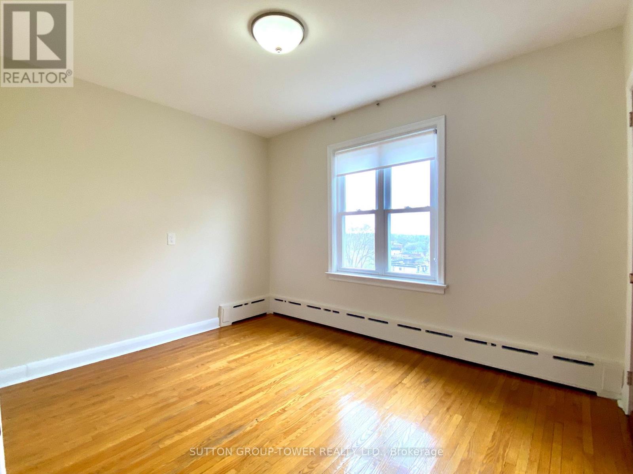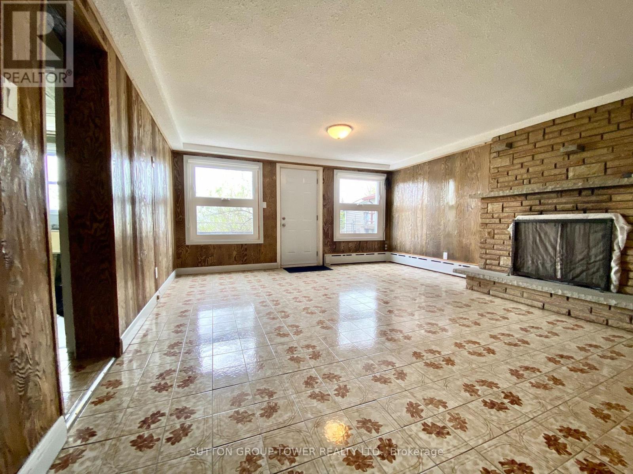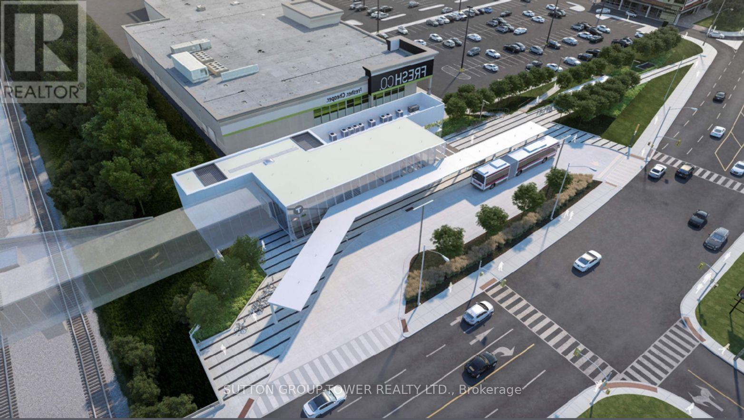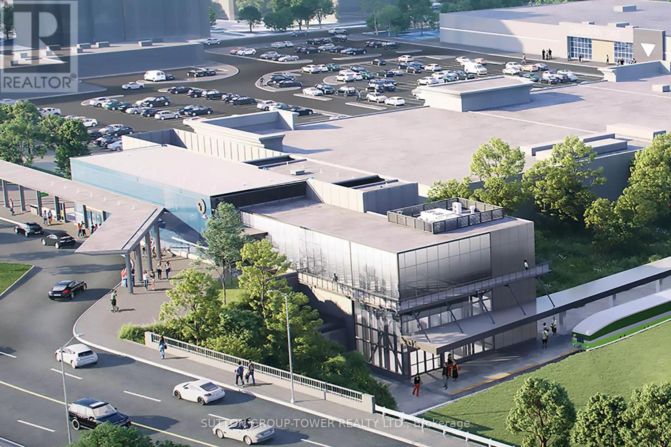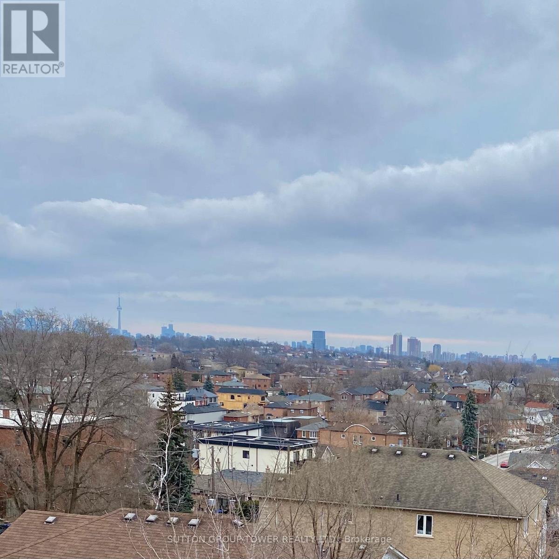53 Venn Crescent Toronto, Ontario M6M 1S5
5 Bedroom
2 Bathroom
1500 - 2000 sqft
Fireplace
Window Air Conditioner
Radiant Heat
$4,250 Monthly
Stunning Hilltop Home With City Views!Discover This Spacious , Well-Maintained House In The Heart Of Eglinton West. Enjoy 3 Large Bedrooms, Plus Extra Rooms On The Main Floor And BasementPerfect For Work Or Relaxation. Bask In Bright Living, Dining, And Kitchen Spaces, A Large Basement With Walk-Out To A Private Yard, And Parking For 5 With A Double Garage And 3 Driveway Spots. Lawn Maintenance Included; Tenant Pays Utilities. Steps To The New Caledonia LRT, Highways, Shopping, And TTC.Lease This Charming Retreat Today! (id:60365)
Property Details
| MLS® Number | W12172612 |
| Property Type | Single Family |
| Community Name | Keelesdale-Eglinton West |
| Features | Carpet Free, Guest Suite |
| ParkingSpaceTotal | 5 |
| ViewType | City View |
Building
| BathroomTotal | 2 |
| BedroomsAboveGround | 4 |
| BedroomsBelowGround | 1 |
| BedroomsTotal | 5 |
| Amenities | Fireplace(s) |
| BasementDevelopment | Finished |
| BasementFeatures | Walk Out |
| BasementType | Full (finished) |
| ConstructionStyleAttachment | Detached |
| CoolingType | Window Air Conditioner |
| ExteriorFinish | Brick |
| FireplacePresent | Yes |
| FlooringType | Hardwood |
| FoundationType | Block |
| HeatingFuel | Natural Gas |
| HeatingType | Radiant Heat |
| StoriesTotal | 2 |
| SizeInterior | 1500 - 2000 Sqft |
| Type | House |
| UtilityWater | Municipal Water |
Parking
| Detached Garage | |
| Garage |
Land
| Acreage | No |
| Sewer | Sanitary Sewer |
Rooms
| Level | Type | Length | Width | Dimensions |
|---|---|---|---|---|
| Second Level | Bedroom | Measurements not available | ||
| Second Level | Bedroom | Measurements not available | ||
| Second Level | Bedroom | Measurements not available | ||
| Main Level | Living Room | Measurements not available | ||
| Main Level | Dining Room | Measurements not available | ||
| Main Level | Kitchen | Measurements not available | ||
| Main Level | Bedroom | Measurements not available |
Marco Nigro
Broker
Sutton Group-Tower Realty Ltd.
3220 Dufferin St, Unit 7a
Toronto, Ontario M6A 2T3
3220 Dufferin St, Unit 7a
Toronto, Ontario M6A 2T3

