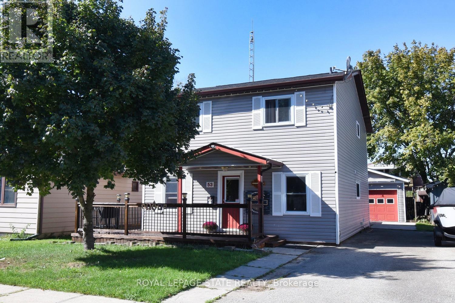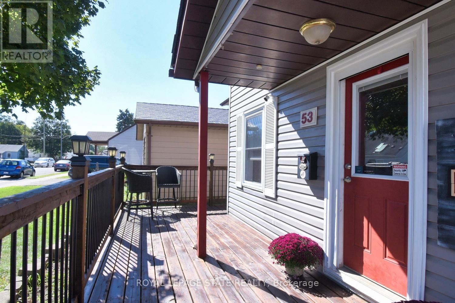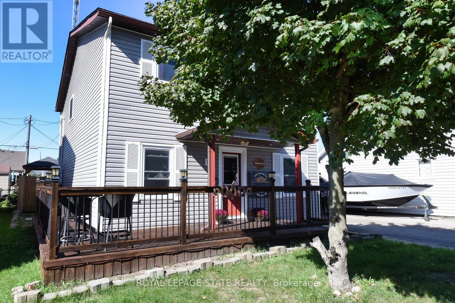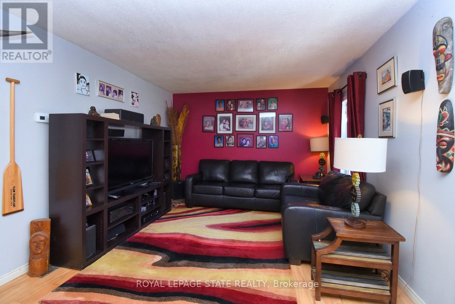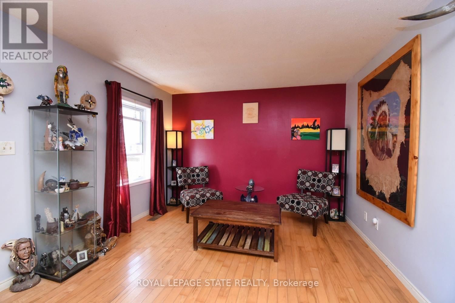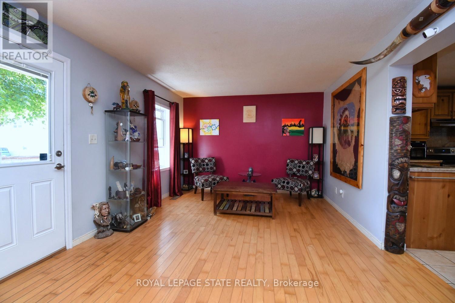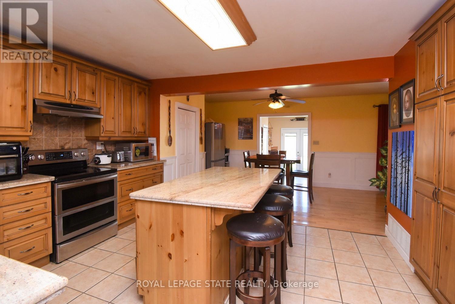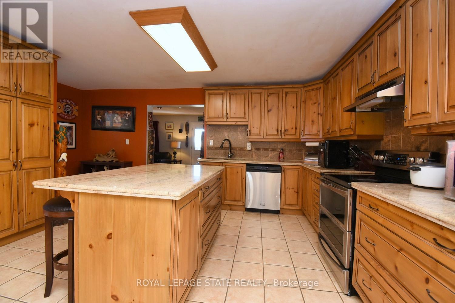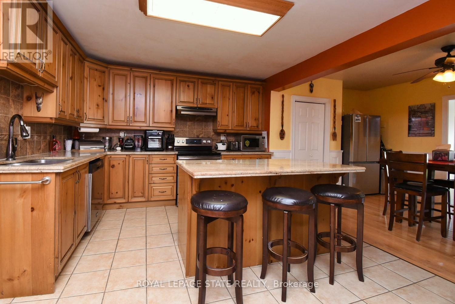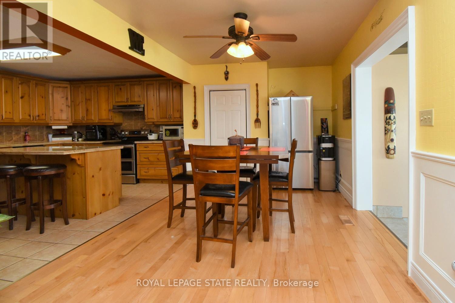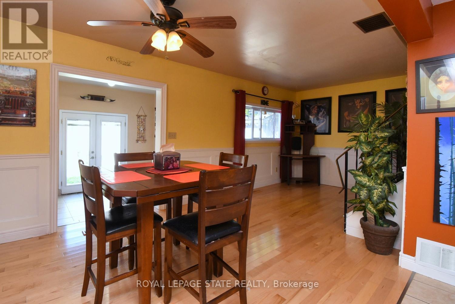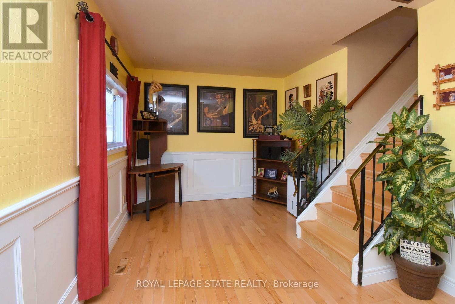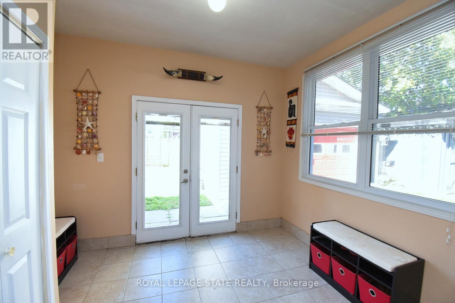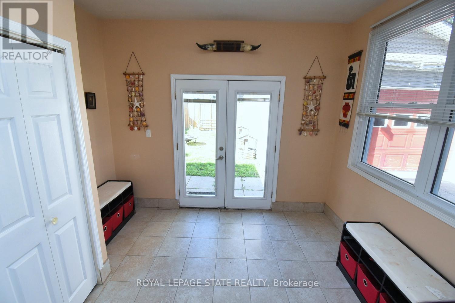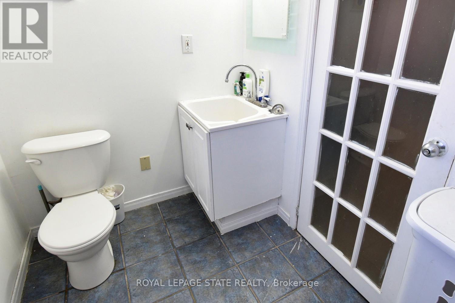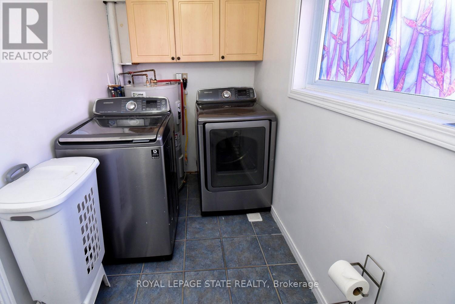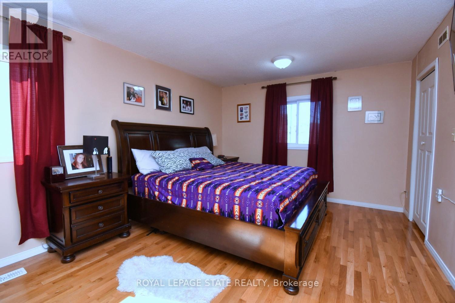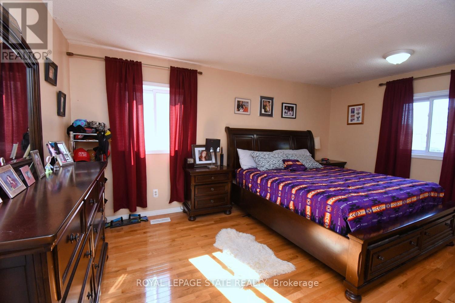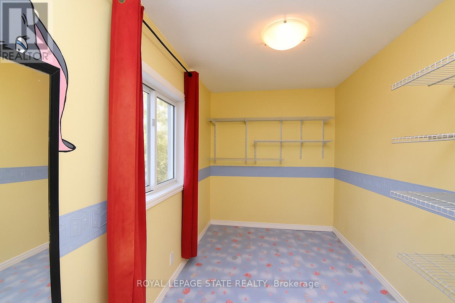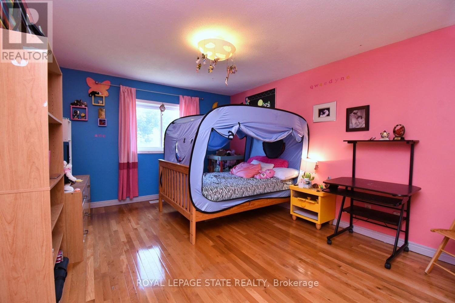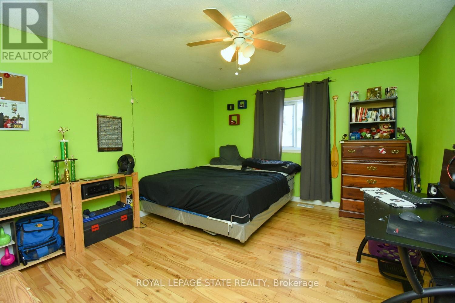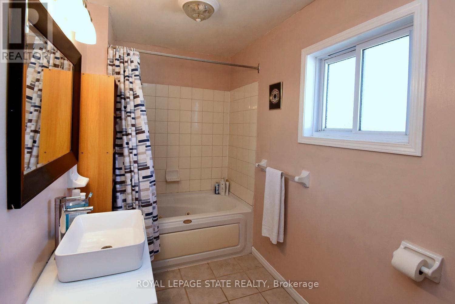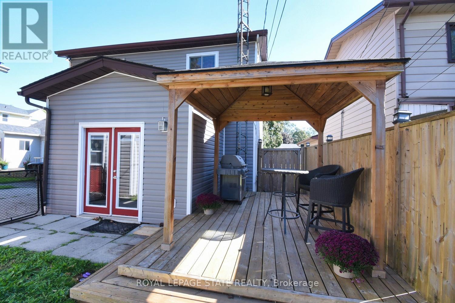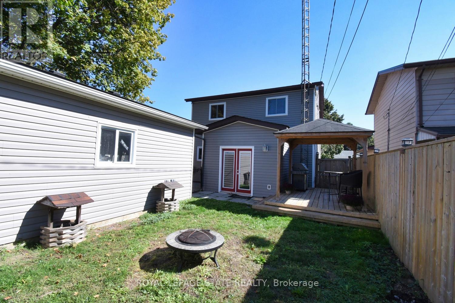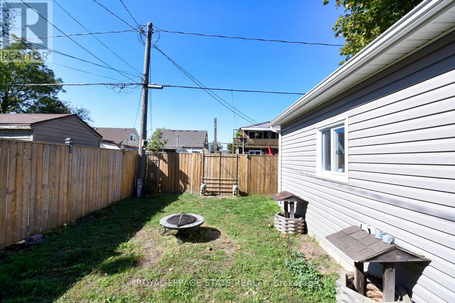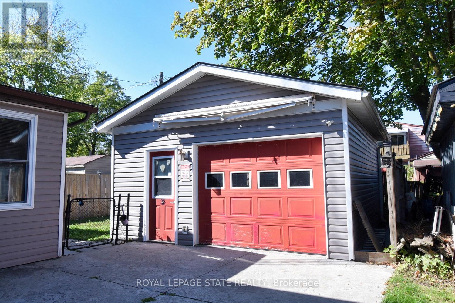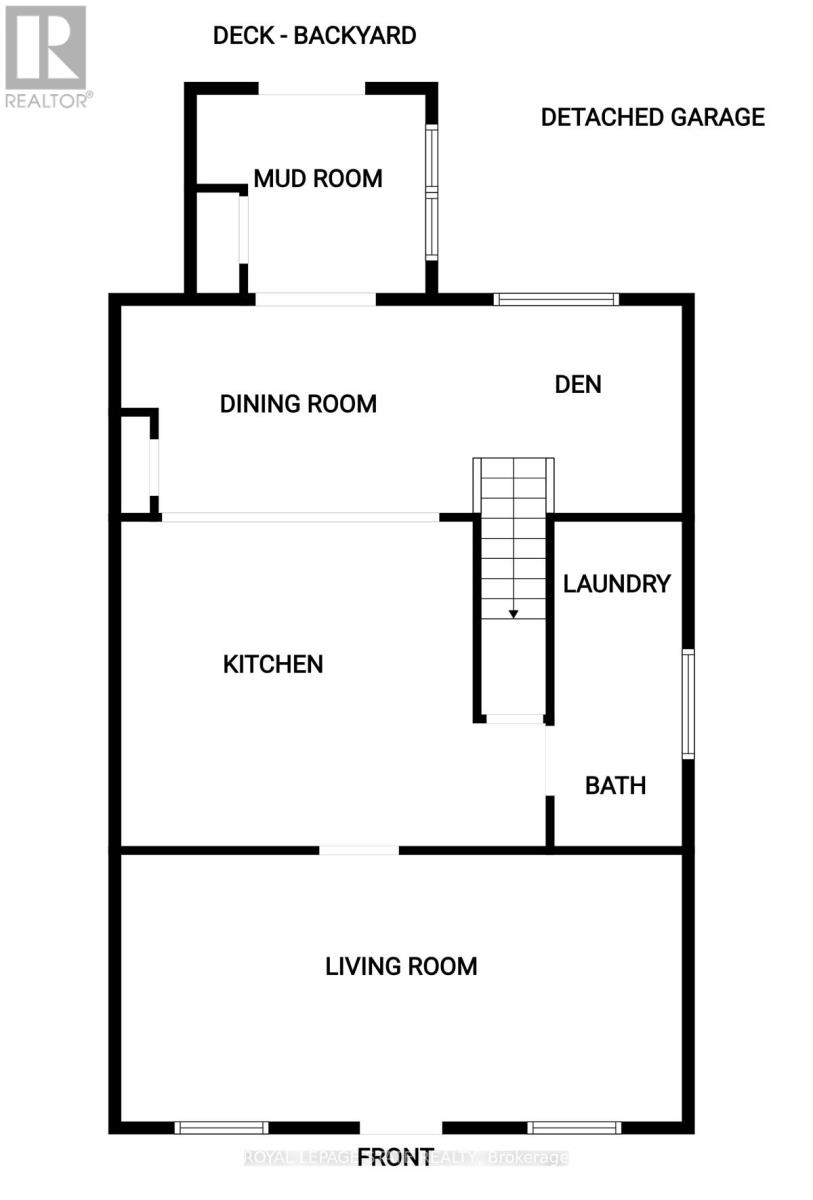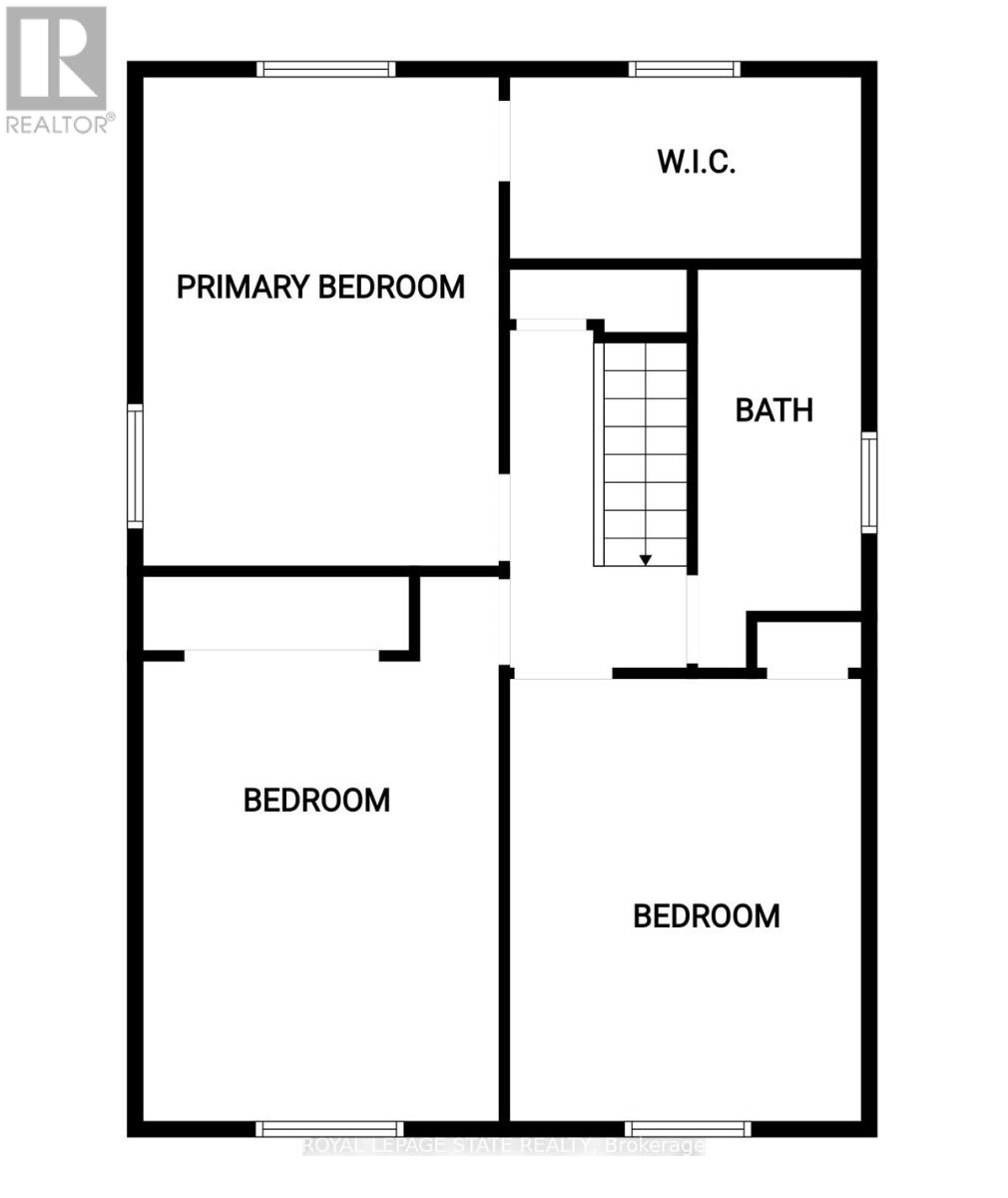53 Seventh Avenue Brantford, Ontario N3S 1B3
$607,000
Well maintained 2 storey home on a quiet street. This house has over 2000 square feet of well laid out space and is carpet free. You won't be disappointed with the large living room and amazing kitchen with lots of cupboards and kitchen island. The dining area is adjacent to the kitchen with a den. There is main floor laundry and a convenient 2 piece bathroom as well as a large mudroom that has french doors leading to a fenced back yard. The backyard has a lovely gazebo and gas line for the BBQ and is a great space to entertain family and friends. The second floor has 3 large bedrooms and the master bedroom has a walk in closet that could be converted back to a 4th bedroom. A 4 piece bath completes this level. The oversized 1.5 car garage has hydro and a great space for parking your vehicles and could also be a workshop. There is a shed to store the lawn mower and other garden equipment. The front of the house has a porch to sit and enjoy a quiet evening. This is a great place to call home!! (id:60365)
Property Details
| MLS® Number | X12452597 |
| Property Type | Single Family |
| Features | Level, Gazebo |
| ParkingSpaceTotal | 4 |
| Structure | Shed |
Building
| BathroomTotal | 2 |
| BedroomsAboveGround | 3 |
| BedroomsTotal | 3 |
| Age | 51 To 99 Years |
| Appliances | Water Heater, Dishwasher, Dryer, Stove, Washer, Window Coverings, Refrigerator |
| BasementType | Crawl Space |
| ConstructionStyleAttachment | Detached |
| CoolingType | Central Air Conditioning |
| ExteriorFinish | Vinyl Siding |
| FlooringType | Hardwood, Ceramic |
| FoundationType | Block |
| HalfBathTotal | 1 |
| HeatingFuel | Natural Gas |
| HeatingType | Forced Air |
| StoriesTotal | 2 |
| SizeInterior | 2000 - 2500 Sqft |
| Type | House |
| UtilityWater | Municipal Water |
Parking
| Detached Garage | |
| Garage |
Land
| Acreage | No |
| Sewer | Sanitary Sewer |
| SizeDepth | 100 Ft |
| SizeFrontage | 40 Ft |
| SizeIrregular | 40 X 100 Ft |
| SizeTotalText | 40 X 100 Ft|under 1/2 Acre |
| ZoningDescription | Nlr F12a360 C40 |
Rooms
| Level | Type | Length | Width | Dimensions |
|---|---|---|---|---|
| Second Level | Primary Bedroom | 5.03 m | 3.56 m | 5.03 m x 3.56 m |
| Second Level | Bedroom | 5.28 m | 3.56 m | 5.28 m x 3.56 m |
| Second Level | Bedroom | 4.32 m | 3.71 m | 4.32 m x 3.71 m |
| Second Level | Bathroom | 3.86 m | 1.68 m | 3.86 m x 1.68 m |
| Main Level | Living Room | 7.32 m | 3.48 m | 7.32 m x 3.48 m |
| Main Level | Kitchen | 4.17 m | 3.76 m | 4.17 m x 3.76 m |
| Main Level | Dining Room | 4.17 m | 2.95 m | 4.17 m x 2.95 m |
| Main Level | Den | 3.25 m | 2.95 m | 3.25 m x 2.95 m |
| Main Level | Mud Room | 3.35 m | 2.84 m | 3.35 m x 2.84 m |
| Main Level | Bathroom | 3.58 m | 1.65 m | 3.58 m x 1.65 m |
Utilities
| Cable | Installed |
| Electricity | Installed |
| Sewer | Installed |
https://www.realtor.ca/real-estate/28968264/53-seventh-avenue-brantford
Brodie Coveyduck
Salesperson
1122 Wilson St West #200
Ancaster, Ontario L9G 3K9

