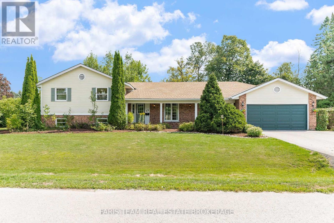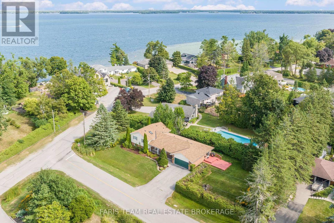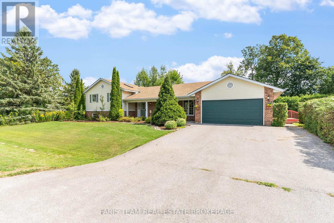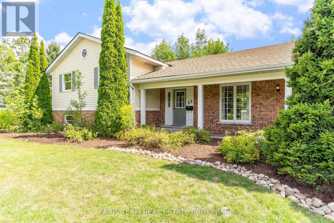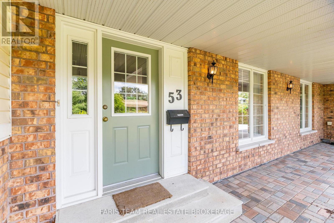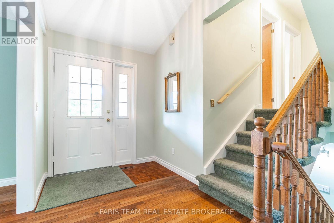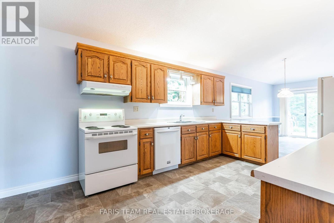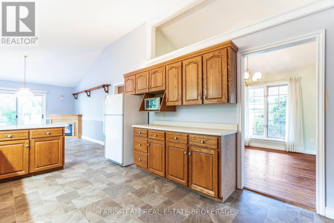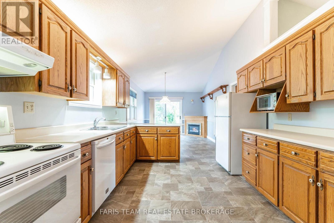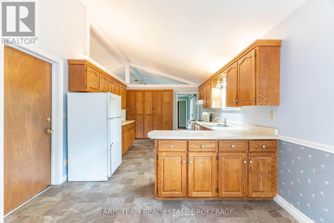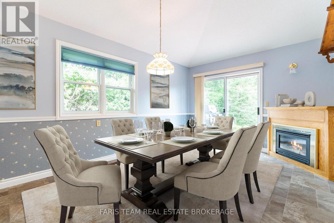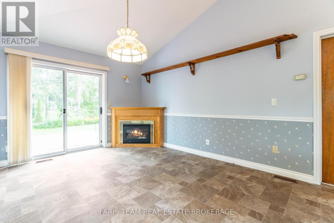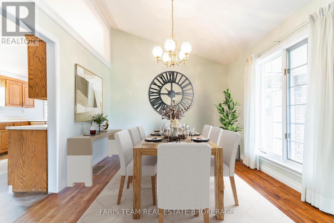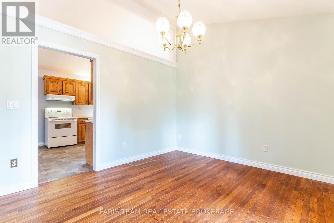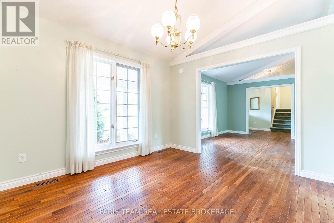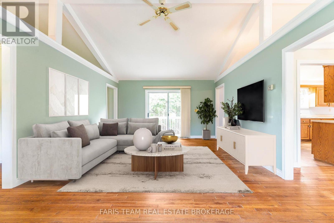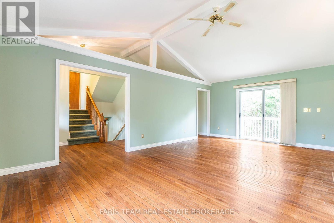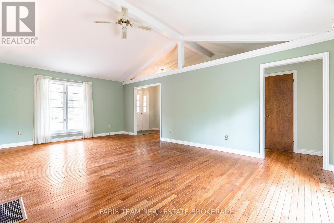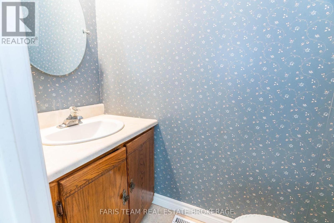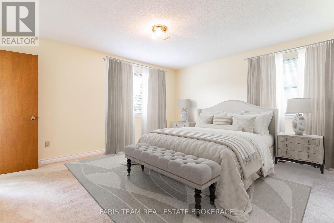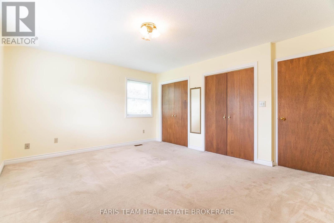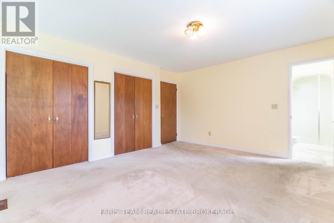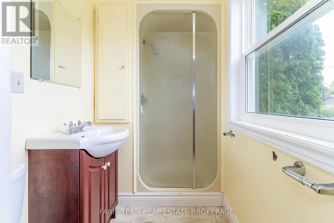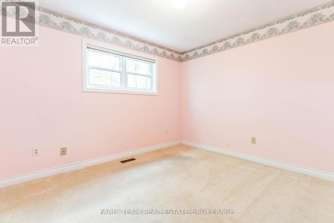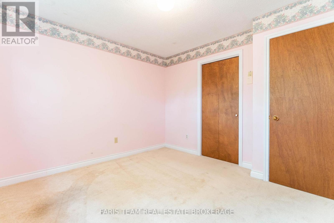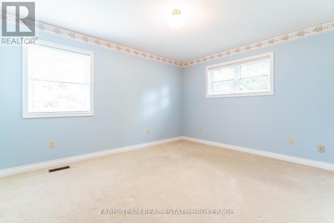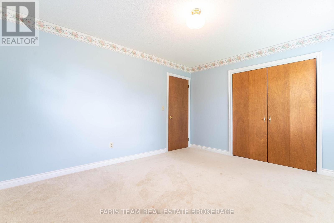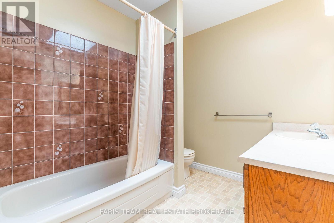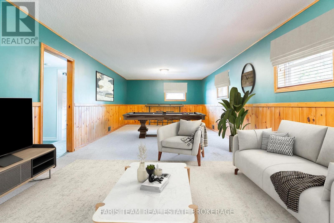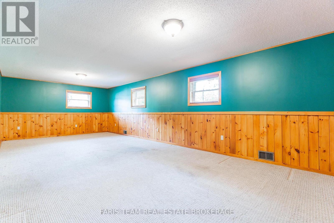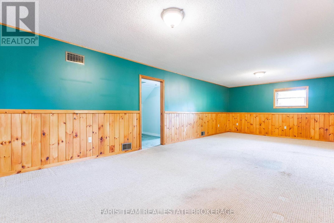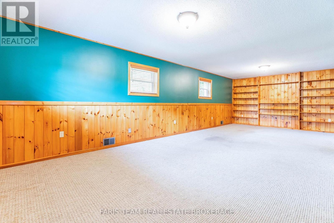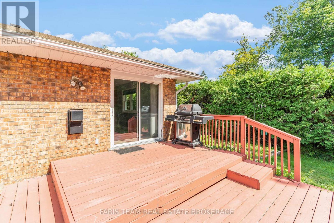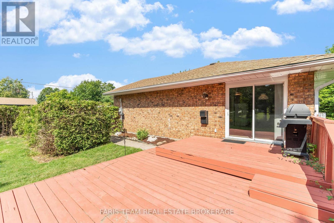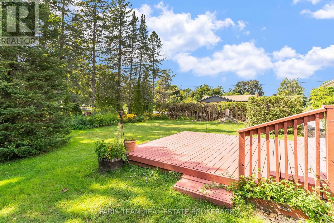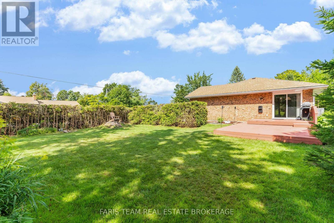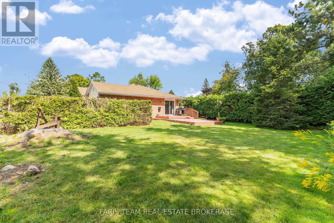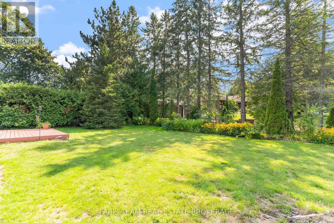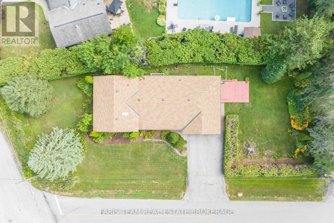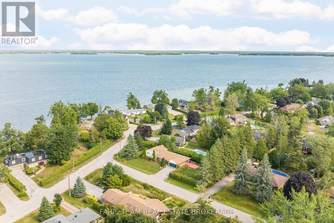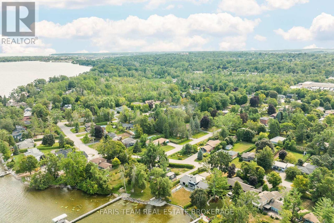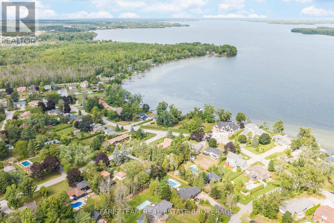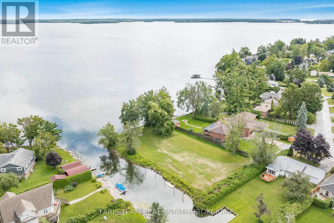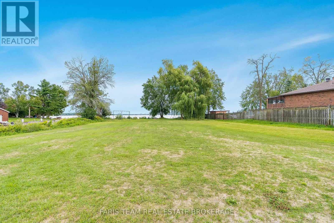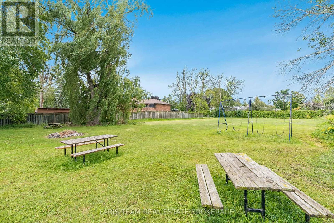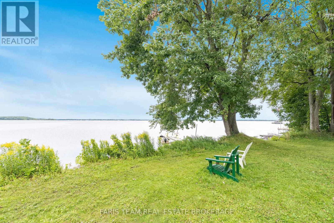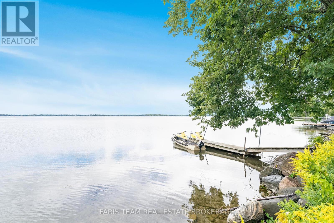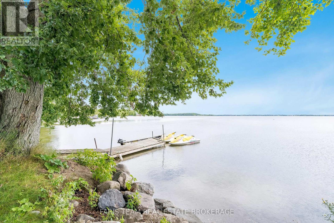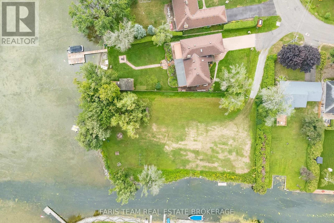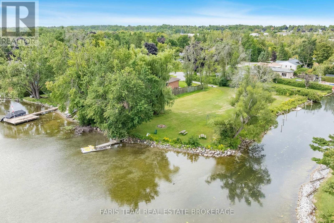53 Maple Drive Orillia, Ontario L3V 3W5
$899,900
Top 5 Reasons You Will Love This Home: 1) Spacious three bedroom, 2.5 bathroom detached family home on desirable Maple Drive in Orillia, offering deeded access to Lake Couchiching 2) All bedrooms are generously sized, including a primary suite with a private 3-piece ensuite for added comfort 3) Featuring original hardwood floors, cathedral ceilings, and a bright living room with a walkout to the rear deck, along with a second walkout to a side deck located off the kitchen, ideal for outdoor dining and entertaining 4) The finished basement expands your living space and includes an additional laundry room, complementing the already impressive 1,831 square foot main level 5) Attached 1.5-car garage with an inside entry into the kitchen, adding convenience and functionality to this charming home. 1,831 above grade sq.ft. plus a finished basement. (id:60365)
Property Details
| MLS® Number | S12369681 |
| Property Type | Single Family |
| Community Name | Orillia |
| EquipmentType | Water Heater |
| Features | Irregular Lot Size |
| ParkingSpaceTotal | 7 |
| RentalEquipmentType | Water Heater |
Building
| BathroomTotal | 3 |
| BedroomsAboveGround | 3 |
| BedroomsTotal | 3 |
| Age | 31 To 50 Years |
| Amenities | Fireplace(s) |
| Appliances | Central Vacuum, Dishwasher, Dryer, Stove, Refrigerator |
| ArchitecturalStyle | Bungalow |
| BasementDevelopment | Finished |
| BasementType | Full (finished) |
| ConstructionStyleAttachment | Detached |
| CoolingType | Central Air Conditioning |
| ExteriorFinish | Brick, Vinyl Siding |
| FireplacePresent | Yes |
| FireplaceTotal | 1 |
| FlooringType | Vinyl, Hardwood |
| FoundationType | Concrete |
| HalfBathTotal | 1 |
| HeatingFuel | Natural Gas |
| HeatingType | Forced Air |
| StoriesTotal | 1 |
| SizeInterior | 1500 - 2000 Sqft |
| Type | House |
| UtilityWater | Municipal Water |
Parking
| Attached Garage | |
| Garage |
Land
| Acreage | No |
| Sewer | Sanitary Sewer |
| SizeDepth | 75 Ft |
| SizeFrontage | 185 Ft ,4 In |
| SizeIrregular | 185.4 X 75 Ft |
| SizeTotalText | 185.4 X 75 Ft|under 1/2 Acre |
| ZoningDescription | R1 |
Rooms
| Level | Type | Length | Width | Dimensions |
|---|---|---|---|---|
| Second Level | Primary Bedroom | 4.59 m | 3.99 m | 4.59 m x 3.99 m |
| Second Level | Bedroom | 4.06 m | 3.47 m | 4.06 m x 3.47 m |
| Second Level | Bedroom | 3.42 m | 3.25 m | 3.42 m x 3.25 m |
| Basement | Recreational, Games Room | 9.02 m | 4.1 m | 9.02 m x 4.1 m |
| Basement | Laundry Room | 3.73 m | 2.54 m | 3.73 m x 2.54 m |
| Main Level | Kitchen | 9.42 m | 3.34 m | 9.42 m x 3.34 m |
| Main Level | Dining Room | 3.64 m | 3.35 m | 3.64 m x 3.35 m |
| Main Level | Living Room | 6.76 m | 4.11 m | 6.76 m x 4.11 m |
https://www.realtor.ca/real-estate/28789513/53-maple-drive-orillia-orillia
Mark Faris
Broker
443 Bayview Drive
Barrie, Ontario L4N 8Y2
Mike Howe
Broker
443 Bayview Drive
Barrie, Ontario L4N 8Y2

