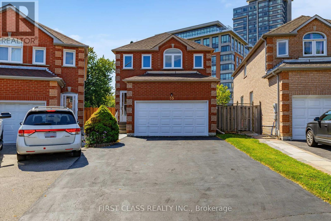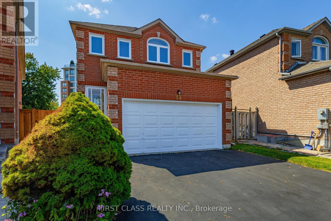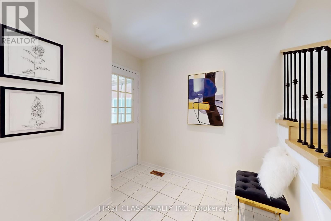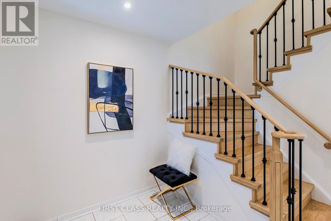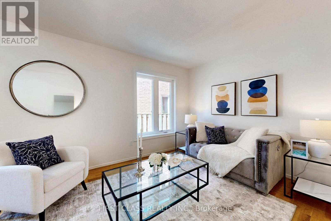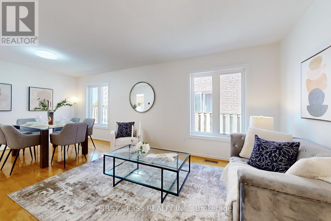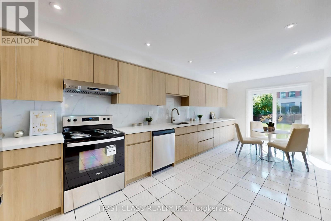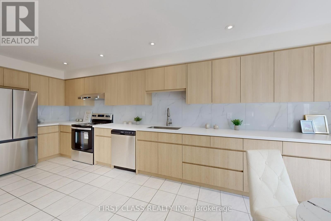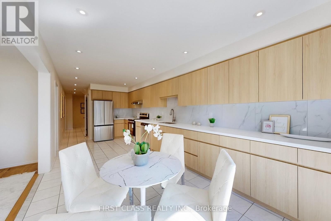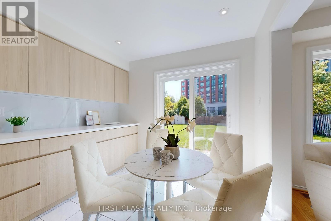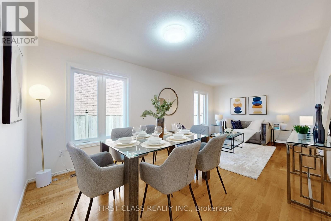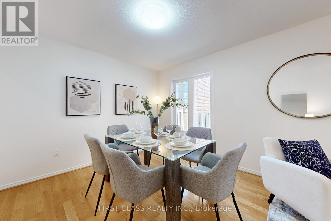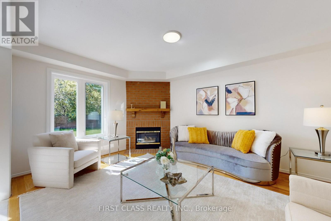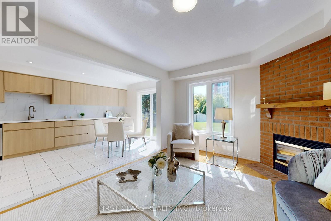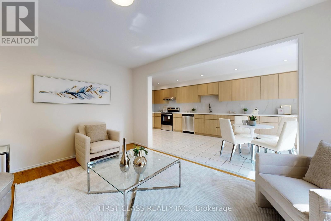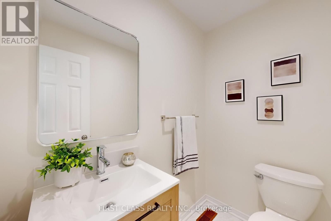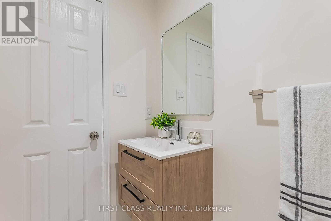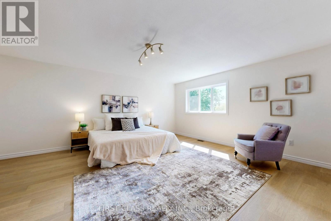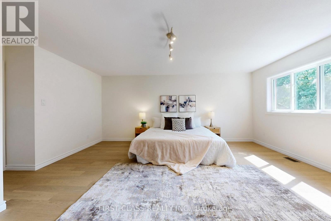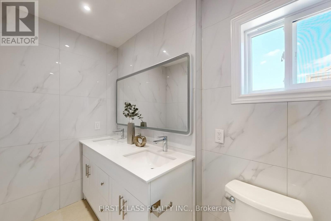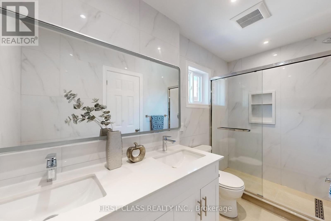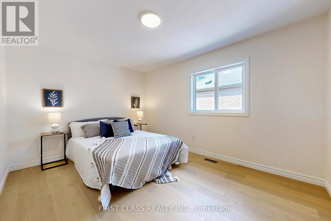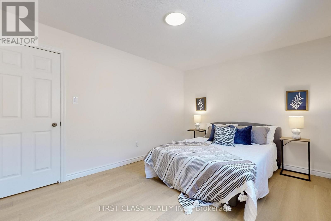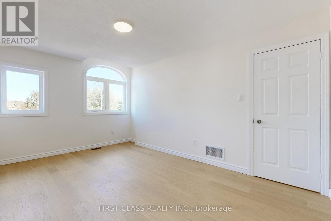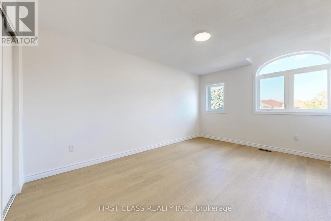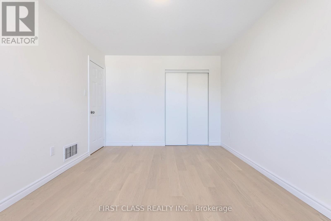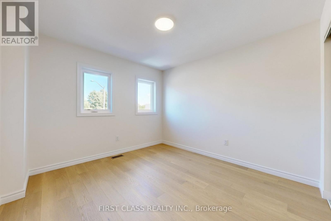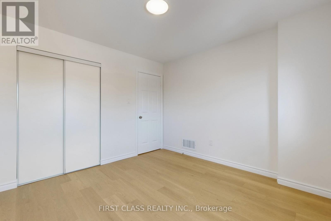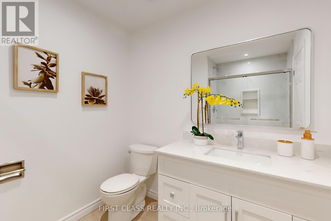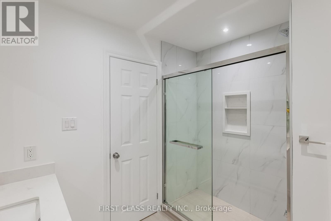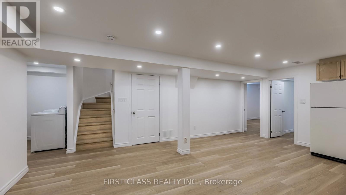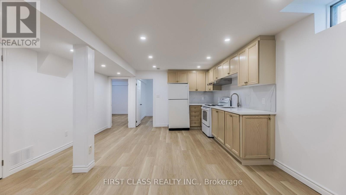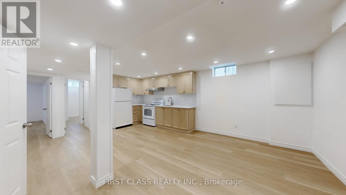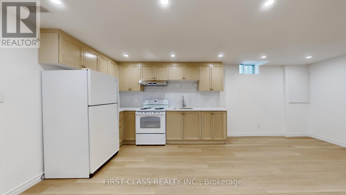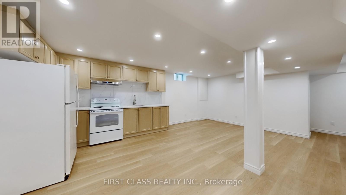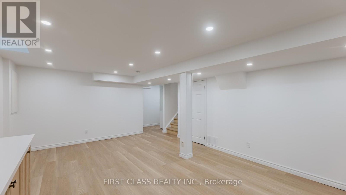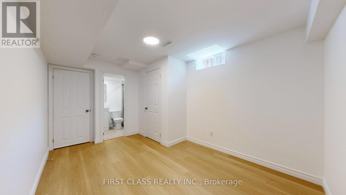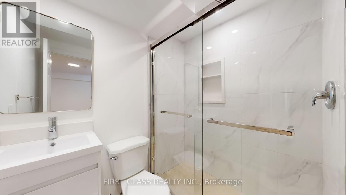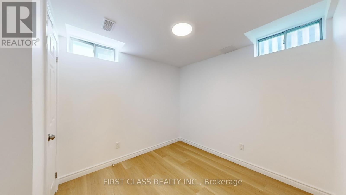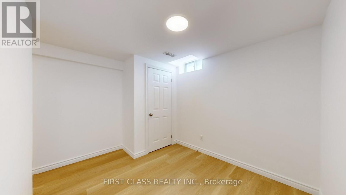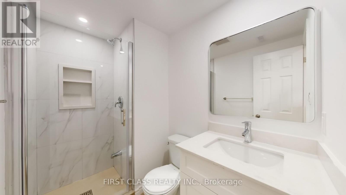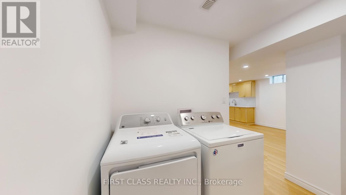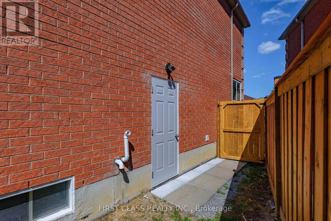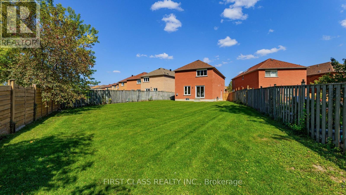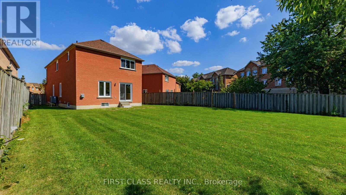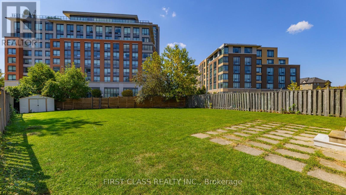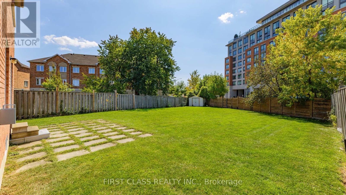53 Manston Crescent Markham, Ontario L3R 7A5
$1,450,000
Welcome To 53 Manston Cres Nestled At The Vibrant Area Of Markham And Toronto. The Gorgeous Newly Renovated Detached Home At The Desired Milliken Mills East Community. Premium Pie Shape Lot. Brand New Modern Kitchen W/Ss Appliances, Quartz Counter, Backsplash. All Washrooms Are Well Designed. Carpet Free Home, Fresh Painted W/Pot Lights. New Upgraded Finished Basement With Second Kitchen, 2 Ensuite Bedrooms And Separate Entrance. Unlock The Potential For Lucrative Rental Income. Easy Access to Public Transit, Go Train, School, Shopping And Parks! Extra **** Pot Lights(New), Stove (1st Floor ,2024), Fridge (1st Floor, New), Range Hood ( Both, New), Dishwasher (New), Dryer (New), Heat Pump (2024), Furnace (2024), Ecobee Thermostat (2024), Roof Insulation (2024), Windows And Sliding Door ( 1st & 2nd Floor, New) ** This is a linked property.** (id:60365)
Property Details
| MLS® Number | N12399853 |
| Property Type | Single Family |
| Community Name | Milliken Mills East |
| EquipmentType | Water Heater |
| Features | Irregular Lot Size, Carpet Free |
| ParkingSpaceTotal | 6 |
| RentalEquipmentType | Water Heater |
Building
| BathroomTotal | 5 |
| BedroomsAboveGround | 4 |
| BedroomsBelowGround | 2 |
| BedroomsTotal | 6 |
| Appliances | Central Vacuum, Dishwasher, Dryer, Garage Door Opener, Hood Fan, Stove, Washer, Refrigerator |
| BasementDevelopment | Finished |
| BasementFeatures | Separate Entrance |
| BasementType | N/a (finished) |
| ConstructionStyleAttachment | Detached |
| CoolingType | Central Air Conditioning |
| ExteriorFinish | Brick |
| FireplacePresent | Yes |
| FireplaceTotal | 1 |
| FlooringType | Hardwood, Vinyl |
| FoundationType | Concrete |
| HalfBathTotal | 1 |
| HeatingFuel | Natural Gas |
| HeatingType | Forced Air |
| StoriesTotal | 2 |
| SizeInterior | 2000 - 2500 Sqft |
| Type | House |
| UtilityWater | Municipal Water |
Parking
| Attached Garage | |
| Garage |
Land
| Acreage | No |
| Sewer | Sanitary Sewer |
| SizeDepth | 171 Ft ,7 In |
| SizeFrontage | 21 Ft ,2 In |
| SizeIrregular | 21.2 X 171.6 Ft |
| SizeTotalText | 21.2 X 171.6 Ft |
Rooms
| Level | Type | Length | Width | Dimensions |
|---|---|---|---|---|
| Second Level | Primary Bedroom | 5.49 m | 4.6 m | 5.49 m x 4.6 m |
| Second Level | Bedroom 2 | 3.05 m | 3.54 m | 3.05 m x 3.54 m |
| Second Level | Bedroom 3 | 3.17 m | 4.3 m | 3.17 m x 4.3 m |
| Second Level | Bedroom 4 | 3.23 m | 3.5 m | 3.23 m x 3.5 m |
| Basement | Kitchen | Measurements not available | ||
| Basement | Bedroom 5 | Measurements not available | ||
| Basement | Bedroom | Measurements not available | ||
| Basement | Recreational, Games Room | Measurements not available | ||
| Ground Level | Living Room | 6.13 m | 3.35 m | 6.13 m x 3.35 m |
| Ground Level | Dining Room | 6.13 m | 3.35 m | 6.13 m x 3.35 m |
| Ground Level | Family Room | 4.57 m | 3.35 m | 4.57 m x 3.35 m |
| Ground Level | Kitchen | 6.77 m | 2.99 m | 6.77 m x 2.99 m |
| Ground Level | Eating Area | 6.77 m | 2.99 m | 6.77 m x 2.99 m |
Mark Du
Salesperson
7481 Woodbine Ave #203
Markham, Ontario L3R 2W1

