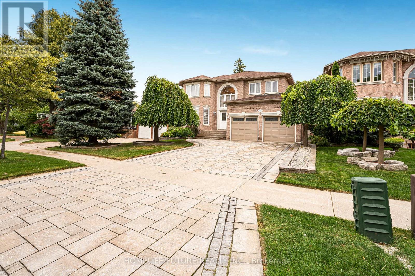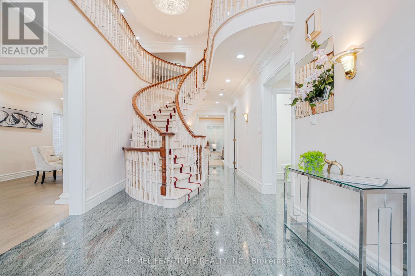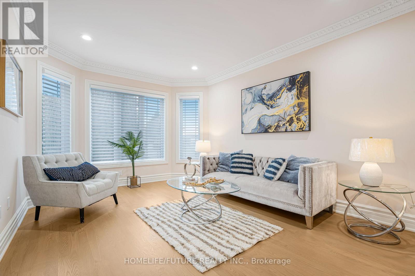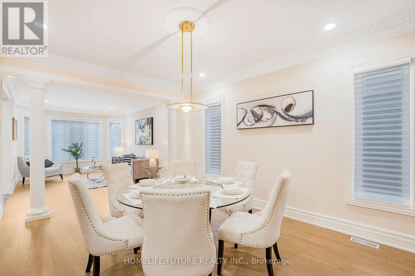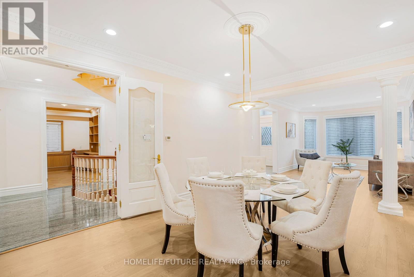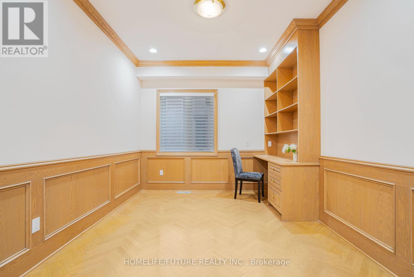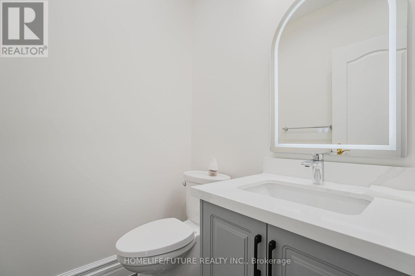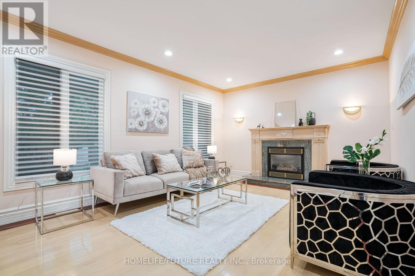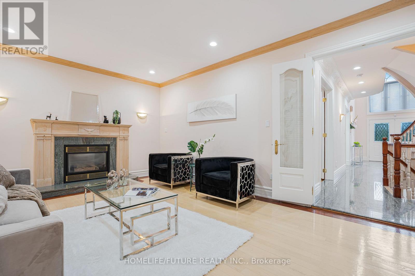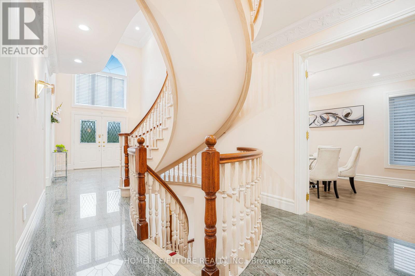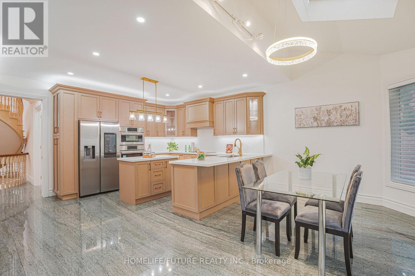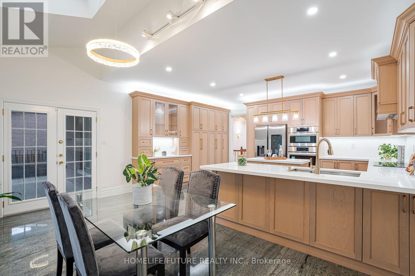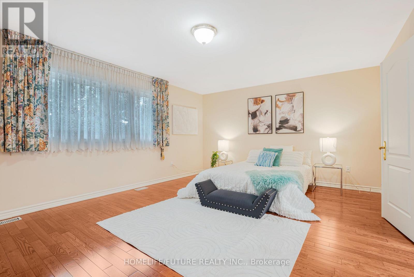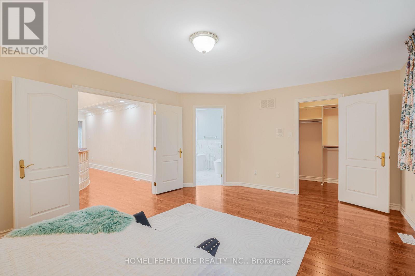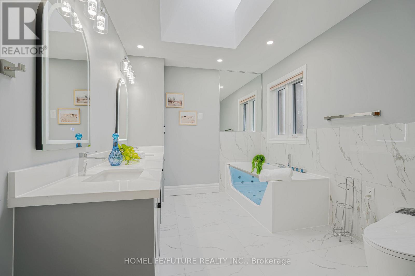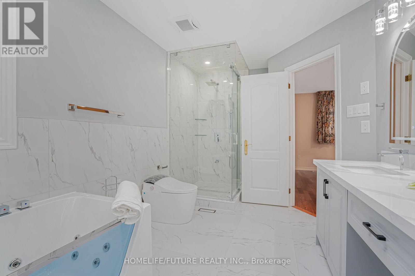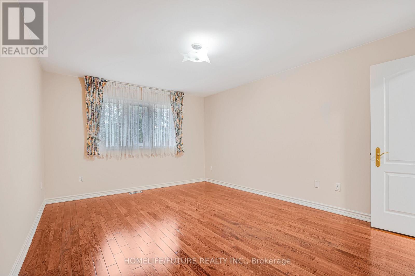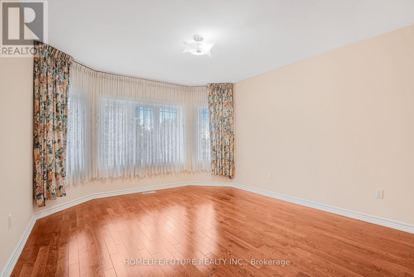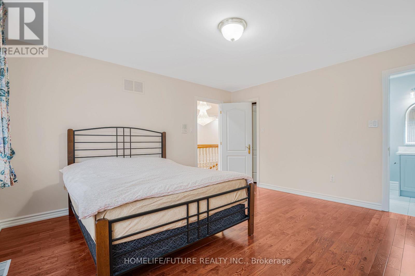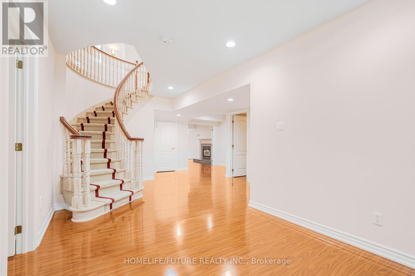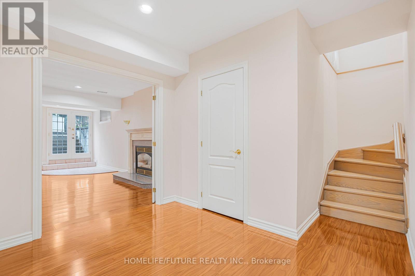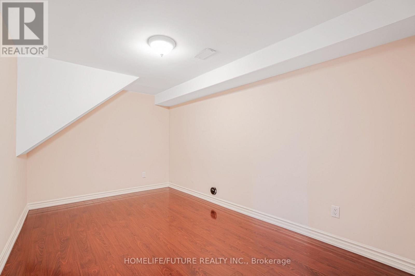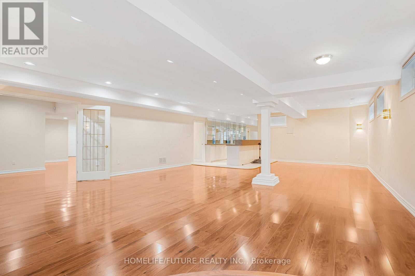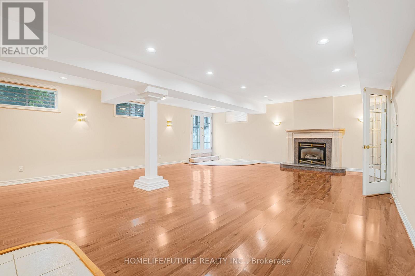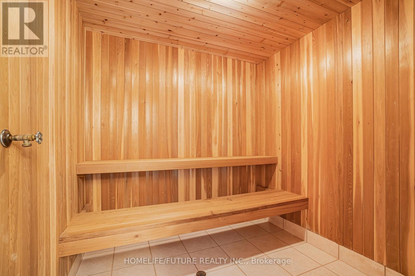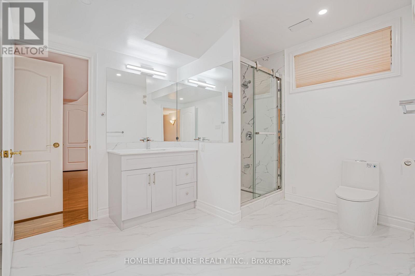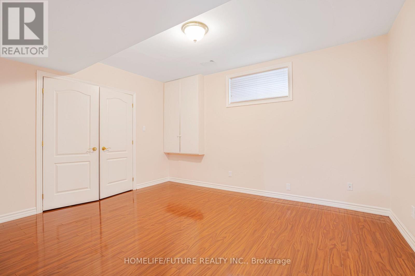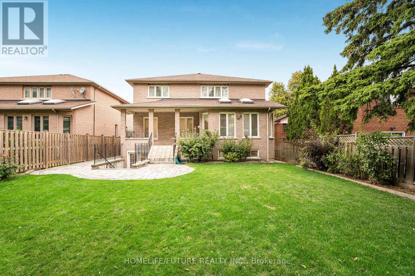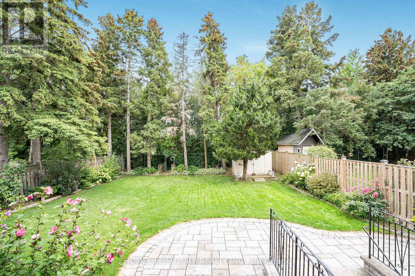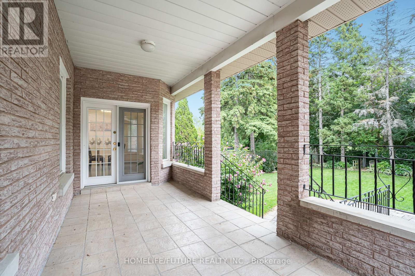53 Linwood Avenue Toronto, Ontario M1S 1H3
$1,999,600
Welcome To This Beautiful Custom Built Home Over 3700 Sqft ! On Large 50 x 160Feet Lot ! Located In A Very Prestigious & Highly Demanded Quiet Neighborhood ! 4+2Bedrooms & 6 Bathrooms (5 Are Brand New). Grand Entrance With Gorgeous Staircase, Crystal Chandelier,Tall Ceilings, Granite Floors. Amazing New Kitchen With New High End Appliances, BoschCooktop, Bosch Built-In Oven, Fridge With Screen, Quartz Countertop & Backsplash.Very Spacious Finished Walkout Basement. Lot Of Great Features Such As: Hardwood FloorsThru-Out, Potlights Thru-Out, Skylight, 2 Gas Fireplaces, Sauna In Basement, Bedrooms HaveWalk-In Closets, Large Interlock Driveway. Beautiful Backyard With Outdoor Porch Area.Minutes To Hwy 401 & Hwy 404. Walking Distance To Public Transit, Agincourt Mall,Walmart, No Frills, Banks & Shopping, Schools, Park. (id:60365)
Property Details
| MLS® Number | E12485876 |
| Property Type | Single Family |
| Community Name | Tam O'Shanter-Sullivan |
| EquipmentType | Water Heater |
| Features | Carpet Free, Sauna |
| ParkingSpaceTotal | 6 |
| RentalEquipmentType | Water Heater |
Building
| BathroomTotal | 6 |
| BedroomsAboveGround | 4 |
| BedroomsBelowGround | 2 |
| BedroomsTotal | 6 |
| Appliances | Oven - Built-in, Central Vacuum, Cooktop, Dryer, Oven, Washer, Window Coverings, Refrigerator |
| BasementDevelopment | Finished |
| BasementFeatures | Walk Out, Separate Entrance |
| BasementType | N/a (finished), N/a |
| ConstructionStyleAttachment | Detached |
| CoolingType | Central Air Conditioning |
| ExteriorFinish | Brick |
| FireplacePresent | Yes |
| FlooringType | Hardwood, Tile |
| FoundationType | Concrete |
| HalfBathTotal | 1 |
| HeatingFuel | Natural Gas |
| HeatingType | Forced Air |
| StoriesTotal | 2 |
| SizeInterior | 3500 - 5000 Sqft |
| Type | House |
| UtilityWater | Municipal Water |
Parking
| Attached Garage | |
| Garage |
Land
| Acreage | No |
| Sewer | Sanitary Sewer |
| SizeDepth | 159 Ft ,7 In |
| SizeFrontage | 50 Ft |
| SizeIrregular | 50 X 159.6 Ft |
| SizeTotalText | 50 X 159.6 Ft |
Rooms
| Level | Type | Length | Width | Dimensions |
|---|---|---|---|---|
| Second Level | Primary Bedroom | 5.7 m | 4.3 m | 5.7 m x 4.3 m |
| Second Level | Bedroom 2 | 4.75 m | 3.7 m | 4.75 m x 3.7 m |
| Second Level | Bedroom 3 | 4.4 m | 4.1 m | 4.4 m x 4.1 m |
| Second Level | Bedroom 4 | 4.25 m | 3.7 m | 4.25 m x 3.7 m |
| Basement | Living Room | Measurements not available | ||
| Basement | Kitchen | Measurements not available | ||
| Basement | Bedroom | Measurements not available | ||
| Basement | Bedroom 2 | Measurements not available | ||
| Main Level | Living Room | 5.5 m | 3.7 m | 5.5 m x 3.7 m |
| Main Level | Dining Room | 4.9 m | 3.7 m | 4.9 m x 3.7 m |
| Main Level | Kitchen | 3.22 m | 2.77 m | 3.22 m x 2.77 m |
| Main Level | Eating Area | 3.22 m | 2.77 m | 3.22 m x 2.77 m |
| Main Level | Family Room | 5.5 m | 4 m | 5.5 m x 4 m |
| Main Level | Library | 3.9 m | 3 m | 3.9 m x 3 m |
Ravi Veerasingam
Salesperson
7 Eastvale Drive Unit 205
Markham, Ontario L3S 4N8
Arvin-King Rabinthiraraj
Broker
7 Eastvale Drive Unit 205
Markham, Ontario L3S 4N8

