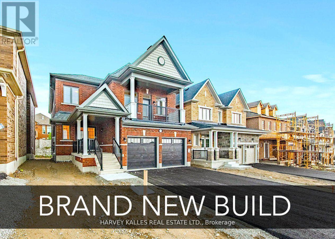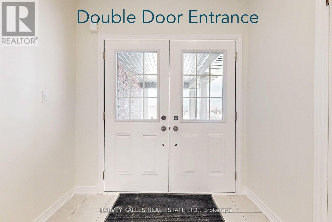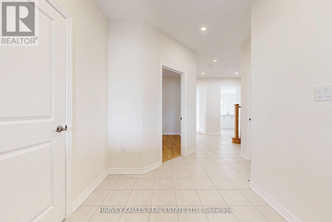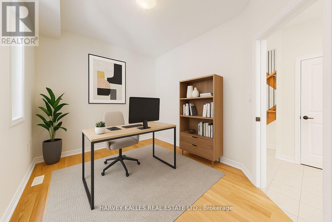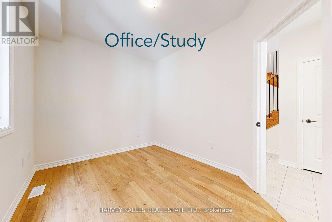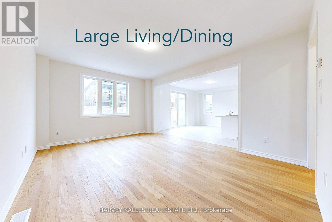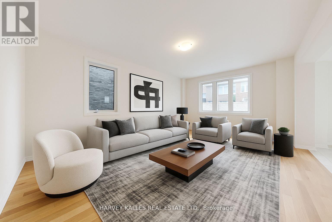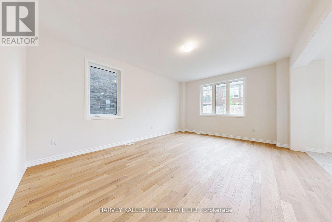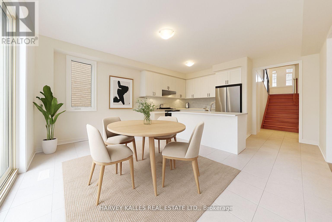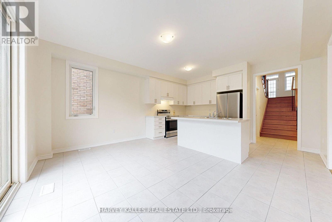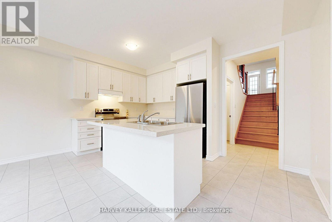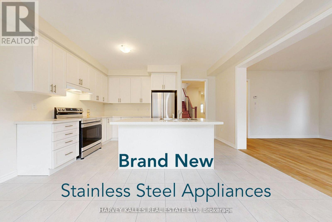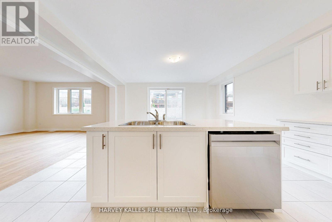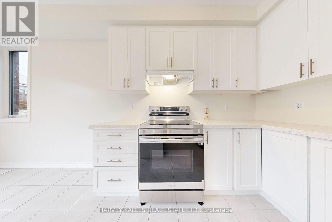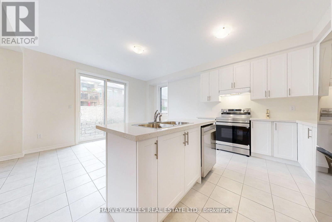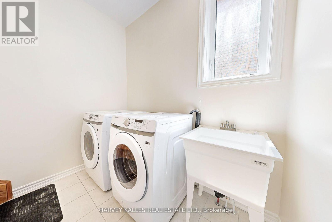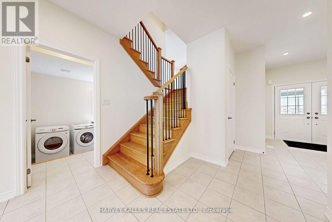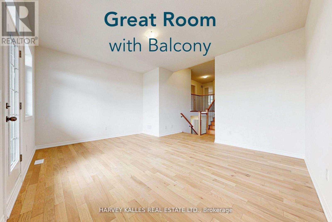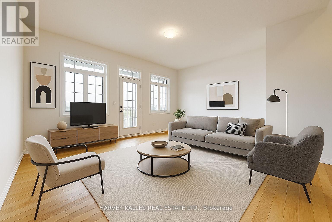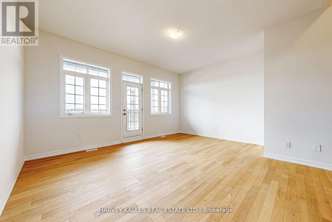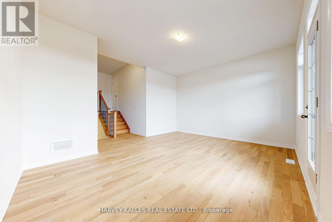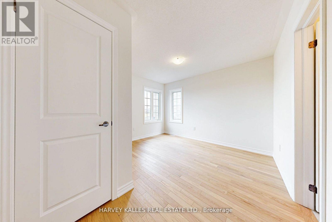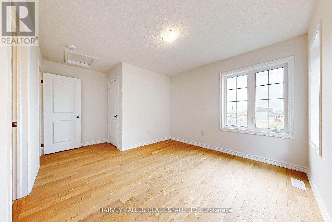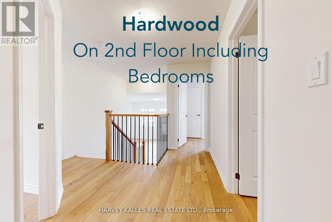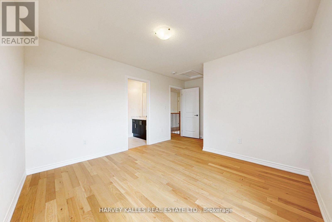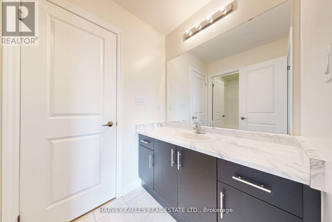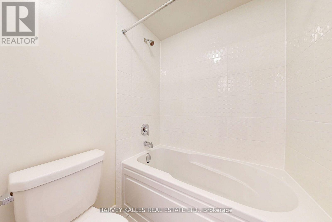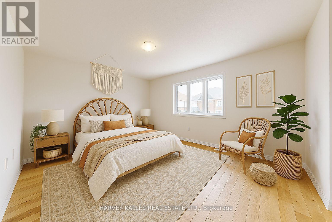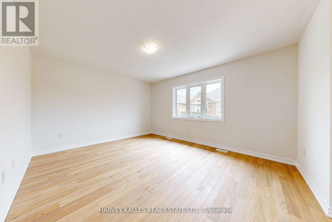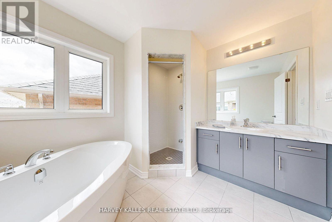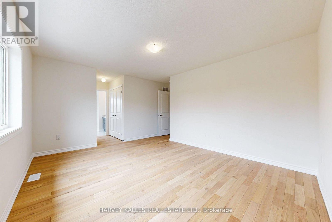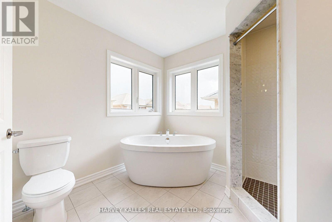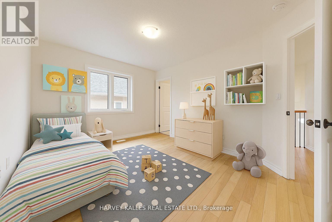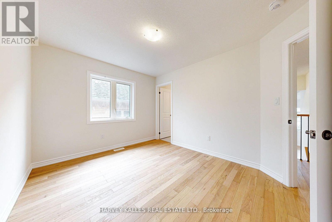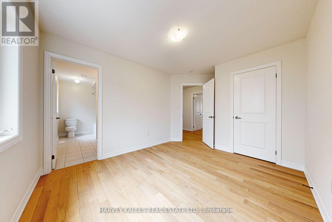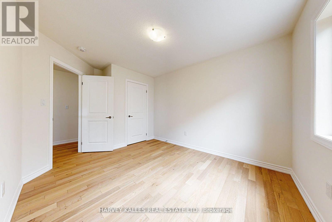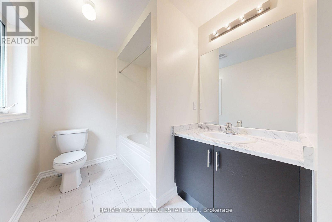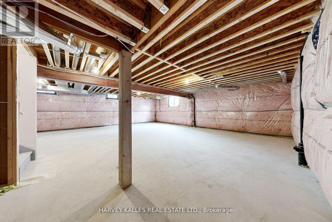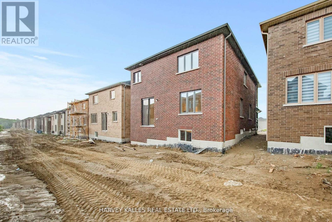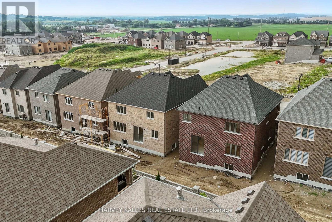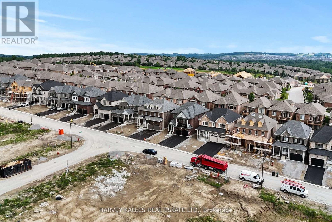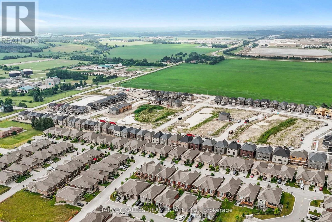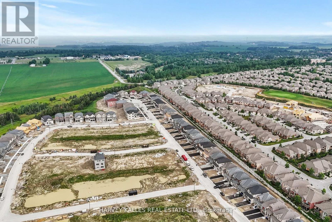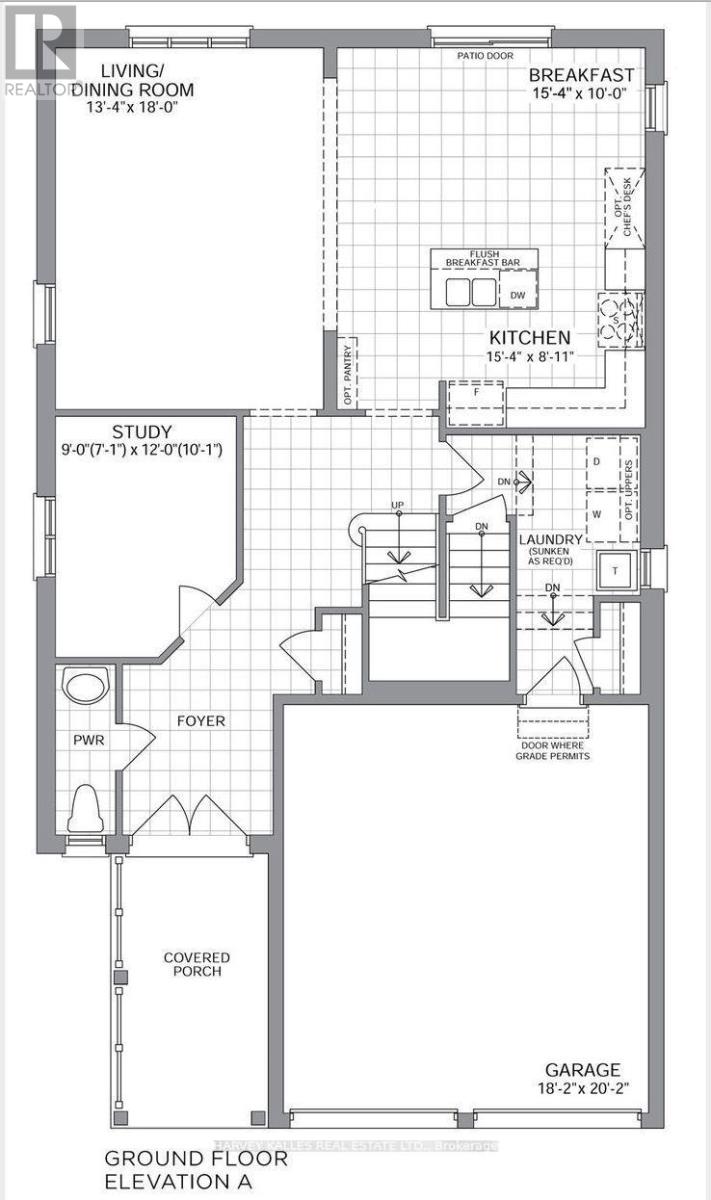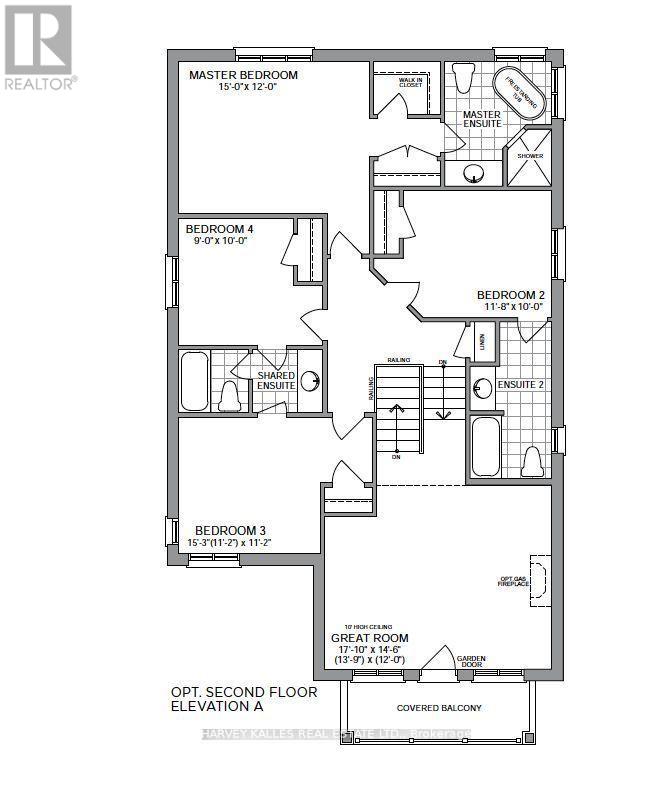53 Lawrence D. Pridham Avenue New Tecumseth, Ontario L9R 0X2
$3,250 Monthly
Welcome to this stunning, never-before-occupied home offering 2,585 sq ft of above-grade finished living space. The Scarlet Oak Model Elev. A - Thoughtfully designed for modern family living, this home features 4 spacious bedrooms, each with direct access to a bathroom including 2 private ensuites for added comfort and convenience. The main floor boasts an open concept layout with oversized principal rooms, upgraded Oak hardwood flooring throughout (no carpet anywhere), A private den/home office, and a show-stopping Great Room with 10-ft soaring ceilings and walk-out to a private balcony perfect for relaxing or entertaining. The kitchen is a chefs dream with extended cabinetry, premium Caesarstone countertops, stainless steel appliances, and an upgraded layout designed for both style and function. With too many upgrades to list, this home truly stands out. Located in Alliston, just minutes from Highway 489 and all major amenities including shopping, dining, schools, Golf Courses and parks. (id:60365)
Property Details
| MLS® Number | N12485567 |
| Property Type | Single Family |
| Community Name | Alliston |
| AmenitiesNearBy | Beach, Golf Nearby, Park, Public Transit |
| Features | Rolling, Conservation/green Belt |
| ParkingSpaceTotal | 6 |
Building
| BathroomTotal | 4 |
| BedroomsAboveGround | 4 |
| BedroomsTotal | 4 |
| BasementDevelopment | Unfinished |
| BasementType | N/a (unfinished) |
| ConstructionStyleAttachment | Detached |
| CoolingType | None |
| ExteriorFinish | Brick |
| FlooringType | Hardwood, Tile |
| FoundationType | Unknown |
| HalfBathTotal | 1 |
| HeatingFuel | Natural Gas |
| HeatingType | Forced Air |
| StoriesTotal | 2 |
| SizeInterior | 2500 - 3000 Sqft |
| Type | House |
| UtilityWater | Municipal Water |
Parking
| Attached Garage | |
| Garage |
Land
| Acreage | No |
| LandAmenities | Beach, Golf Nearby, Park, Public Transit |
| Sewer | Sanitary Sewer |
| SizeDepth | 104 Ft ,10 In |
| SizeFrontage | 40 Ft ,1 In |
| SizeIrregular | 40.1 X 104.9 Ft |
| SizeTotalText | 40.1 X 104.9 Ft |
Rooms
| Level | Type | Length | Width | Dimensions |
|---|---|---|---|---|
| Second Level | Bedroom 4 | 2.74 m | 3.05 m | 2.74 m x 3.05 m |
| Second Level | Primary Bedroom | 4.57 m | 3.66 m | 4.57 m x 3.66 m |
| Second Level | Bedroom 2 | 3.6 m | 3.05 m | 3.6 m x 3.05 m |
| Second Level | Bedroom 3 | 3.41 m | 3.41 m | 3.41 m x 3.41 m |
| Main Level | Kitchen | 4.7 m | 2.47 m | 4.7 m x 2.47 m |
| Main Level | Eating Area | 4.7 m | 3.05 m | 4.7 m x 3.05 m |
| Main Level | Living Room | 4.08 m | 5.49 m | 4.08 m x 5.49 m |
| Main Level | Dining Room | 4.08 m | 5.49 m | 4.08 m x 5.49 m |
| Main Level | Den | 2.74 m | 3.66 m | 2.74 m x 3.66 m |
| Main Level | Laundry Room | 1.8 m | 2.8 m | 1.8 m x 2.8 m |
| In Between | Great Room | 5.21 m | 4.51 m | 5.21 m x 4.51 m |
Utilities
| Cable | Available |
| Electricity | Available |
| Sewer | Installed |
Frank Fallico
Broker
2316 Bloor Street West
Toronto, Ontario M6S 1P2
Anthony Lagrotta
Salesperson
2316 Bloor Street West
Toronto, Ontario M6S 1P2


