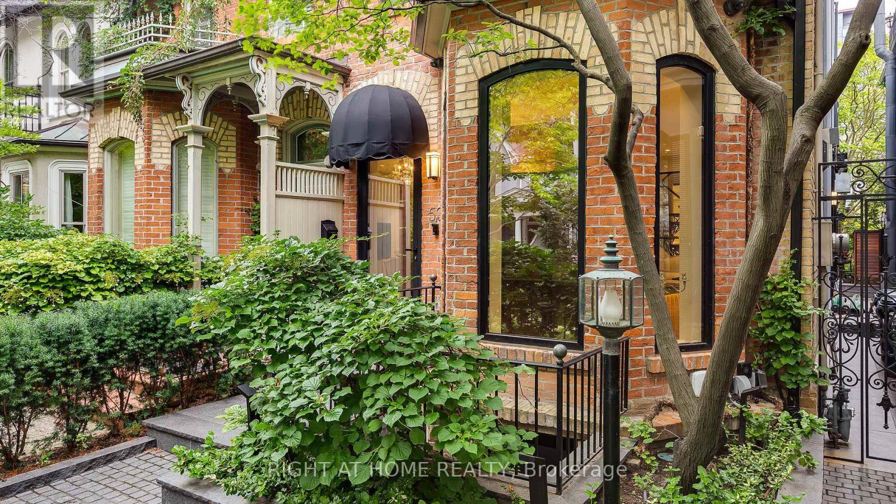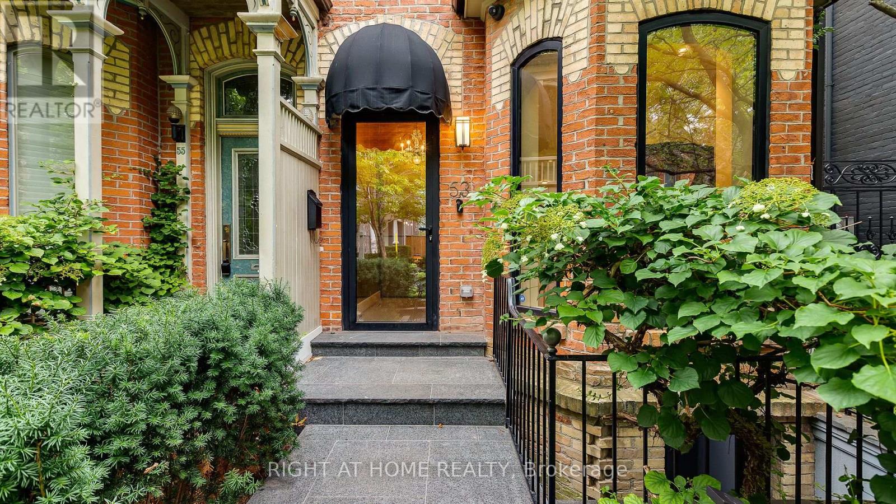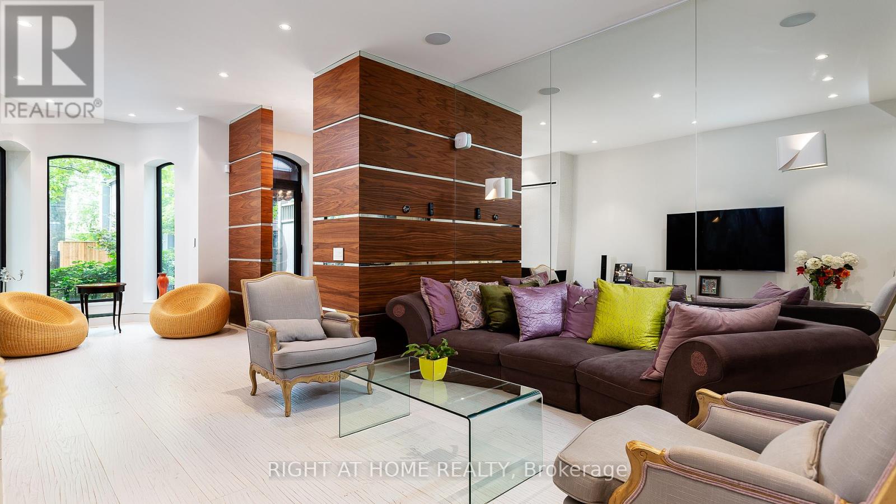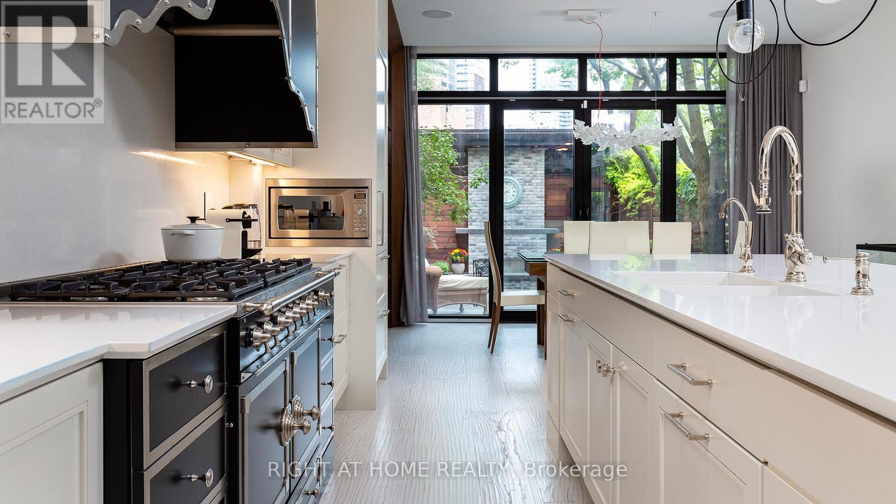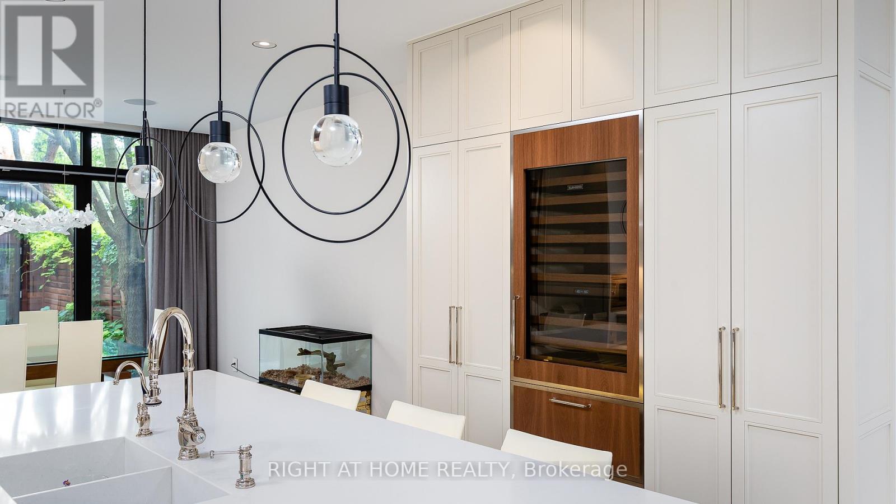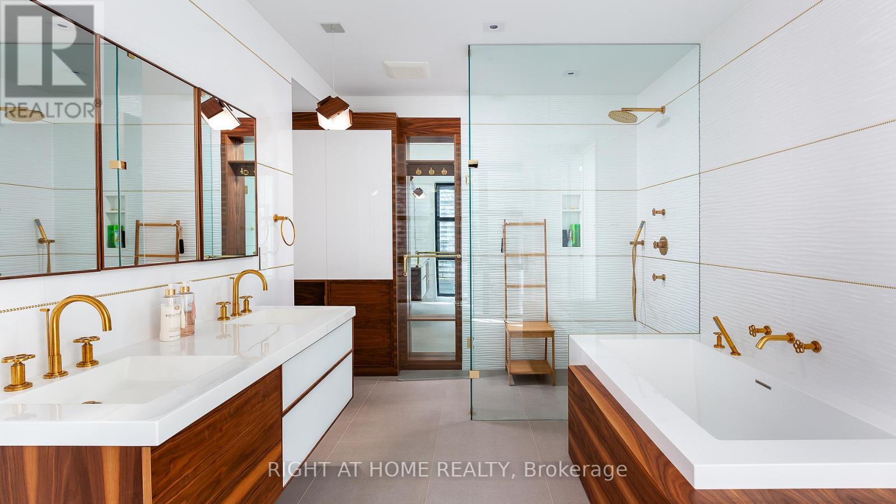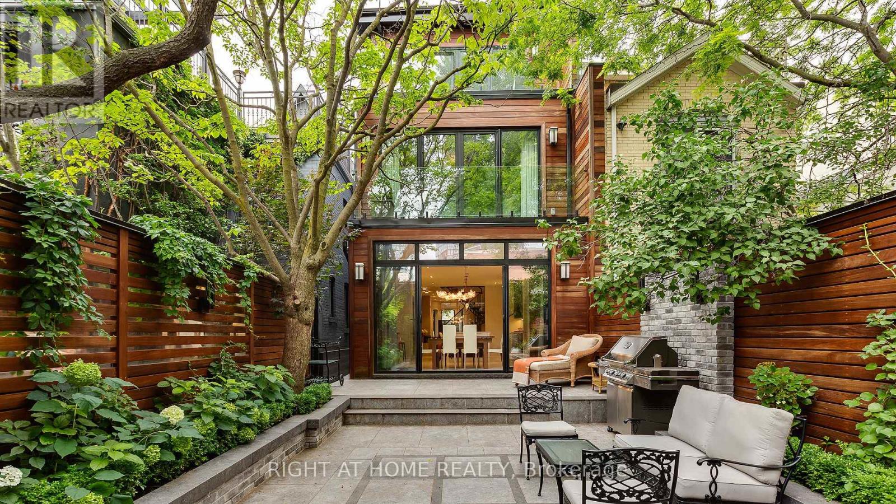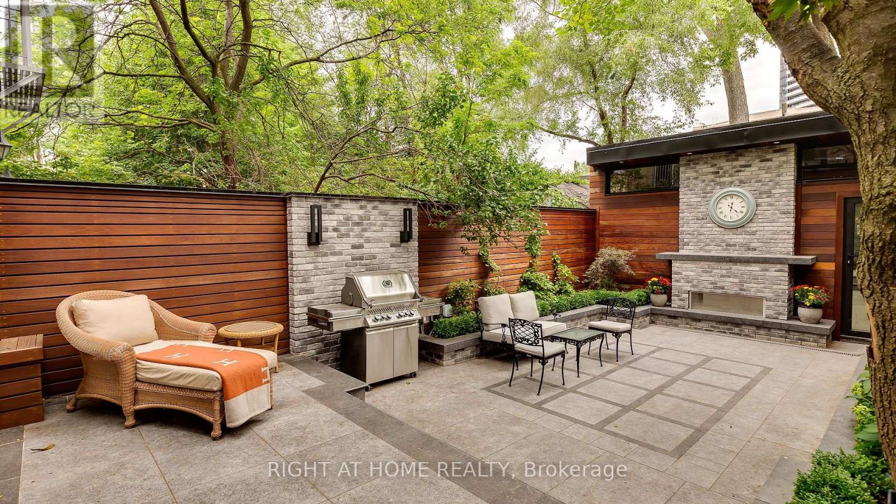53 Hazelton Avenue Toronto, Ontario M5R 2E3
3 Bedroom
4 Bathroom
2500 - 3000 sqft
Fireplace
Central Air Conditioning
Forced Air
$6,780,000
A Beautifully Renovated Home Located On Iconic Hazelton Ave In Yorkville. Just Steps Away From Designer Shops, Fine Entertainment, World Class Restaurants, Art Galleries, Groceries, Ttc. Rare Detached Garage, Stone Floor And Built-In Fireplace In The Backyard. Master With W/O Large Balcony W/Stunning Views. (id:60365)
Property Details
| MLS® Number | C12104924 |
| Property Type | Single Family |
| Community Name | Annex |
| ParkingSpaceTotal | 2 |
Building
| BathroomTotal | 4 |
| BedroomsAboveGround | 3 |
| BedroomsTotal | 3 |
| Appliances | Water Heater |
| BasementDevelopment | Finished |
| BasementType | N/a (finished) |
| ConstructionStyleAttachment | Semi-detached |
| CoolingType | Central Air Conditioning |
| ExteriorFinish | Brick |
| FireplacePresent | Yes |
| FlooringType | Hardwood |
| HalfBathTotal | 1 |
| HeatingFuel | Natural Gas |
| HeatingType | Forced Air |
| StoriesTotal | 3 |
| SizeInterior | 2500 - 3000 Sqft |
| Type | House |
| UtilityWater | Municipal Water |
Parking
| Detached Garage | |
| Garage |
Land
| Acreage | No |
| Sewer | Sanitary Sewer |
| SizeDepth | 148 Ft |
| SizeFrontage | 18 Ft ,6 In |
| SizeIrregular | 18.5 X 148 Ft |
| SizeTotalText | 18.5 X 148 Ft |
Rooms
| Level | Type | Length | Width | Dimensions |
|---|---|---|---|---|
| Second Level | Bedroom | 5.21 m | 4.72 m | 5.21 m x 4.72 m |
| Second Level | Bedroom 2 | 4.93 m | 4.72 m | 4.93 m x 4.72 m |
| Third Level | Primary Bedroom | 3.69 m | 4.81 m | 3.69 m x 4.81 m |
| Basement | Recreational, Games Room | 7.31 m | 4.81 m | 7.31 m x 4.81 m |
| Basement | Laundry Room | 1.88 m | 3.1 m | 1.88 m x 3.1 m |
| Ground Level | Kitchen | 3.61 m | 4.81 m | 3.61 m x 4.81 m |
| Ground Level | Dining Room | 3.51 m | 4.81 m | 3.51 m x 4.81 m |
| Ground Level | Living Room | 7.32 m | 4.72 m | 7.32 m x 4.72 m |
https://www.realtor.ca/real-estate/28217428/53-hazelton-avenue-toronto-annex-annex
Polina Leibovskaia
Salesperson
Right At Home Realty
1396 Don Mills Rd Unit B-121
Toronto, Ontario M3B 0A7
1396 Don Mills Rd Unit B-121
Toronto, Ontario M3B 0A7



