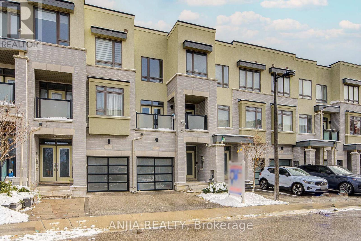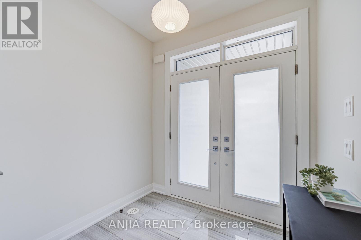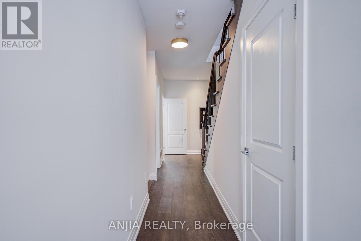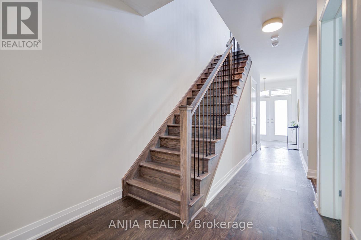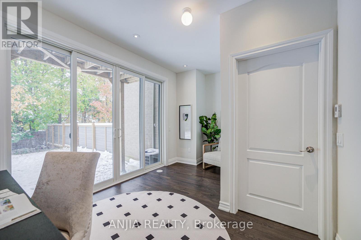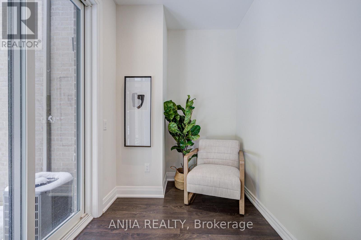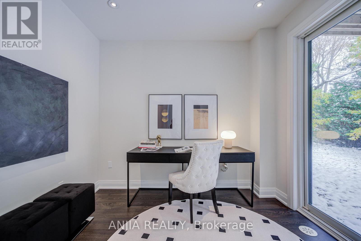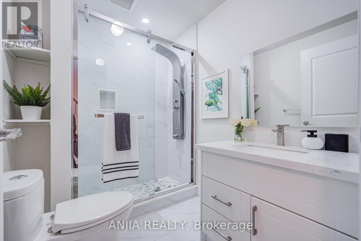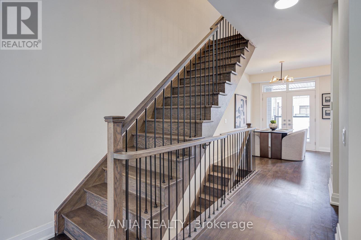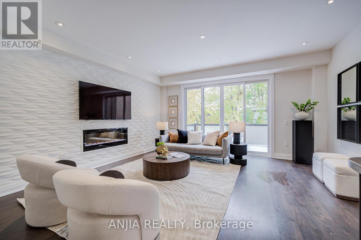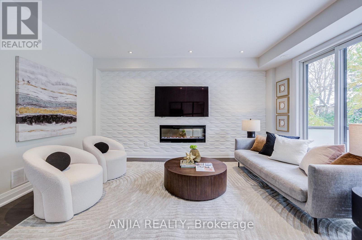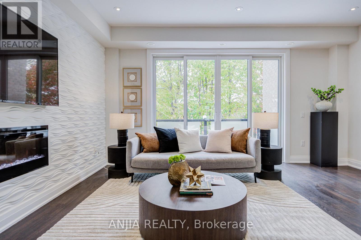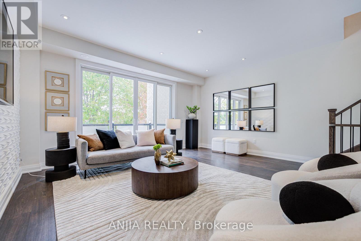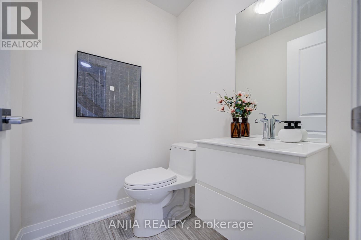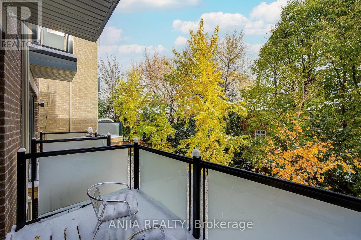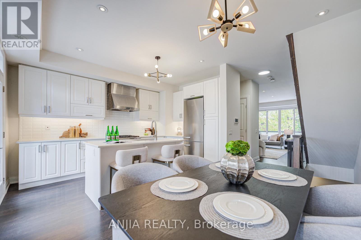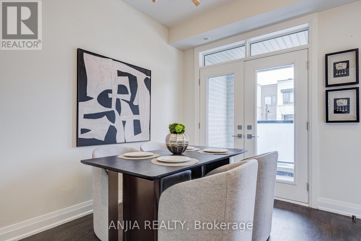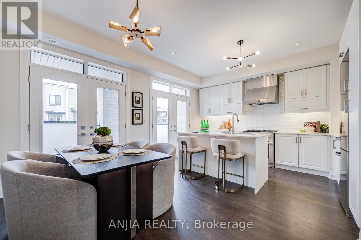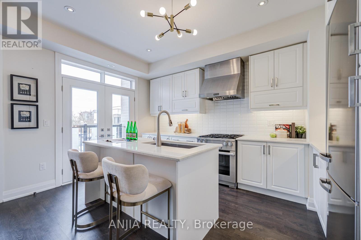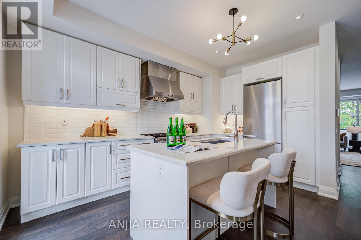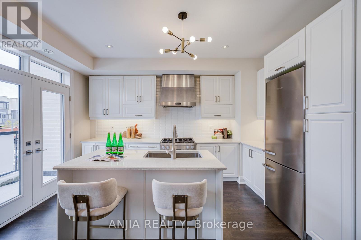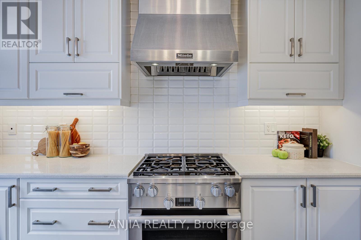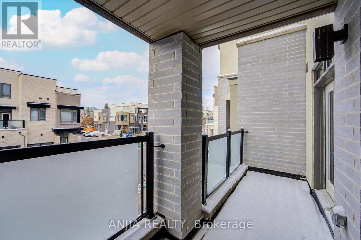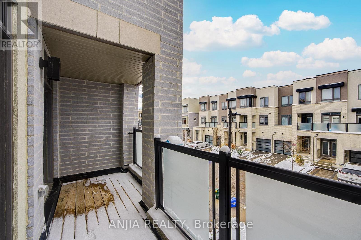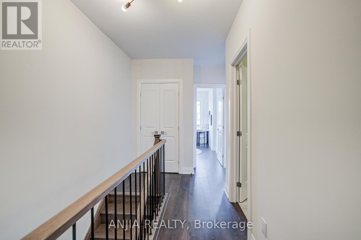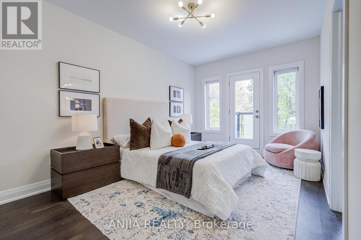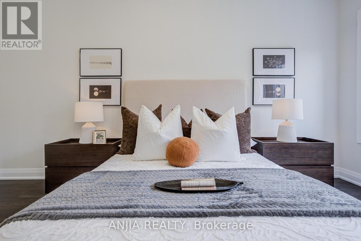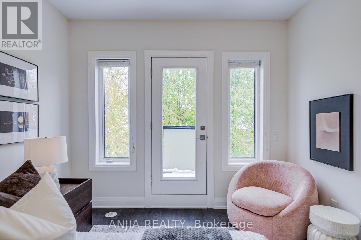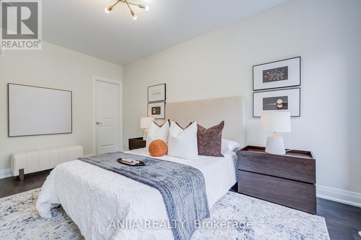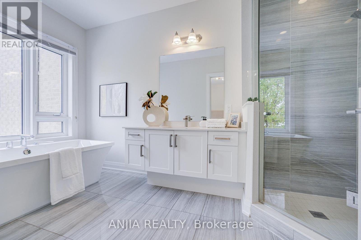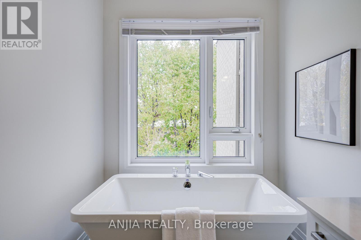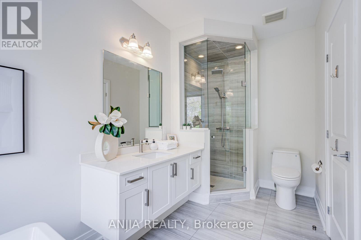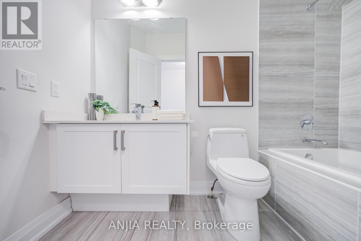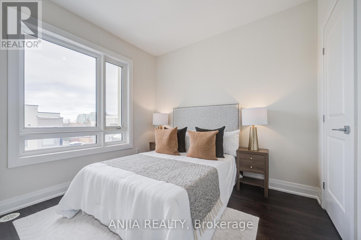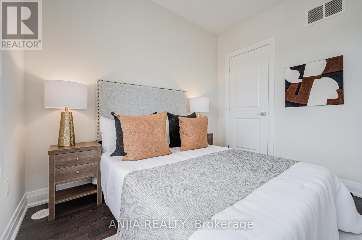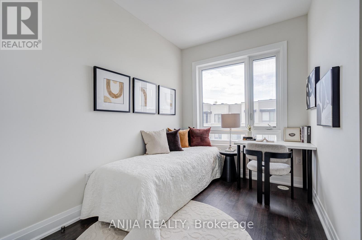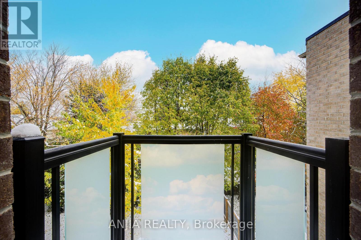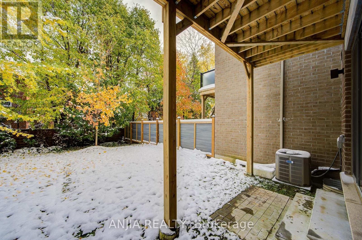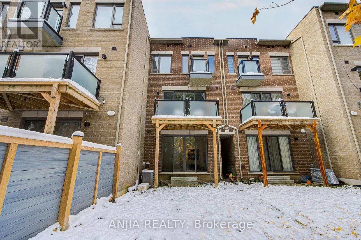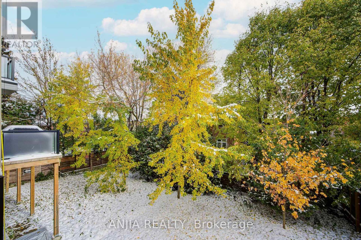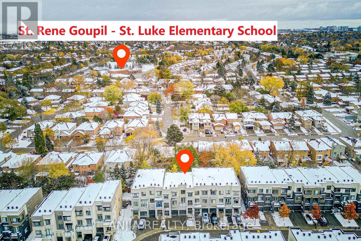53 Harold Lawrie Lane Markham, Ontario L3T 0G1
$1,088,000Maintenance, Parcel of Tied Land
$87.73 Monthly
Maintenance, Parcel of Tied Land
$87.73 MonthlyThis stunning luxury townhouse combines modern finishes, comfort, and convenience in one of Markham's most desirable neighbourhood pockets. Turn-key and ready to move in - don't miss this opportunity! Located at Bayview and John, this executive townhouse sits on a premium 113ft deep lot and offers around 1900 sq.ft of thoughtfully designed living space with bright east-west exposure. The contemporary open-concept layout features smooth ceilings with pot lights and a designer modern kitchen equipped with quartz countertops, a ceramic backsplash, premium cabinetry, high-end Miele appliances, and a striking custom fireplace wall. Freshly painted throughout for a clean, updated look. This home offers 4 bedrooms and 4 bathrooms, including a main floor bedroom with ensuite - ideal for extended family or flexible living arrangements. Enjoy multiple outdoor spaces, with walk-out deck balconies on every level and a walk-out backyard surrounded by greenery, creating your own private outdoor oasis perfect for entertaining or everyday relaxation. Prime location just minutes to Hwy 404/407 and surrounded by top-rated schools: Willowbrook PS, Thornlea SS, and St. Robert CHS. This exceptional home truly delivers the complete package - luxury, lifestyle, and location all in one. A rare find you won't want to miss. Book your private showing today and experience this remarkable home in person! (id:60365)
Property Details
| MLS® Number | N12537052 |
| Property Type | Single Family |
| Community Name | Aileen-Willowbrook |
| AmenitiesNearBy | Park, Public Transit, Schools |
| CommunityFeatures | School Bus |
| ParkingSpaceTotal | 2 |
Building
| BathroomTotal | 4 |
| BedroomsAboveGround | 4 |
| BedroomsTotal | 4 |
| Appliances | Dishwasher, Dryer, Hood Fan, Stove, Washer, Window Coverings, Refrigerator |
| BasementDevelopment | Unfinished |
| BasementType | N/a (unfinished) |
| ConstructionStyleAttachment | Attached |
| CoolingType | Central Air Conditioning |
| ExteriorFinish | Brick, Stucco |
| FireplacePresent | Yes |
| FoundationType | Unknown |
| HalfBathTotal | 1 |
| HeatingFuel | Natural Gas |
| HeatingType | Forced Air |
| StoriesTotal | 3 |
| SizeInterior | 1500 - 2000 Sqft |
| Type | Row / Townhouse |
| UtilityWater | Municipal Water |
Parking
| Garage |
Land
| Acreage | No |
| LandAmenities | Park, Public Transit, Schools |
| Sewer | Sanitary Sewer |
| SizeDepth | 113 Ft ,8 In |
| SizeFrontage | 18 Ft |
| SizeIrregular | 18 X 113.7 Ft |
| SizeTotalText | 18 X 113.7 Ft |
Rooms
| Level | Type | Length | Width | Dimensions |
|---|---|---|---|---|
| Second Level | Living Room | 4.76 m | 4.56 m | 4.76 m x 4.56 m |
| Second Level | Dining Room | 3.36 m | 2.61 m | 3.36 m x 2.61 m |
| Second Level | Kitchen | 3.55 m | 2.59 m | 3.55 m x 2.59 m |
| Third Level | Primary Bedroom | 5.41 m | 3.15 m | 5.41 m x 3.15 m |
| Third Level | Bedroom 2 | 3.55 m | 2.59 m | 3.55 m x 2.59 m |
| Third Level | Bedroom 3 | 306 m | 2.44 m | 306 m x 2.44 m |
| Ground Level | Bedroom 4 | 4.72 m | 4.29 m | 4.72 m x 4.29 m |
Utilities
| Cable | Available |
| Electricity | Installed |
| Sewer | Installed |
Harry Siu
Broker of Record
3601 Hwy 7 #308
Markham, Ontario L3R 0M3
Sara Qiao
Salesperson
3601 Hwy 7 #308
Markham, Ontario L3R 0M3
Delphine Zheng
Salesperson
3601 Hwy 7 #308
Markham, Ontario L3R 0M3

