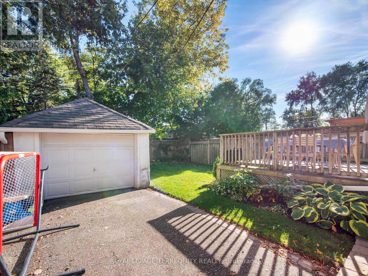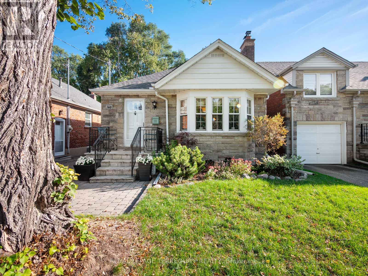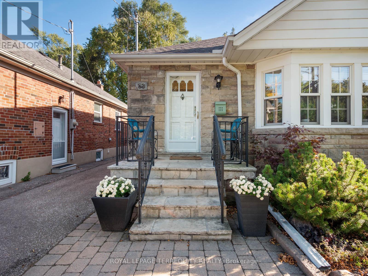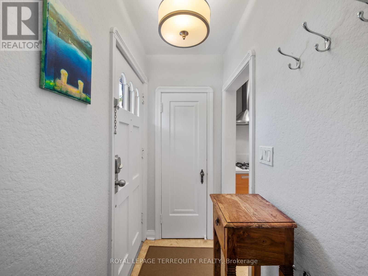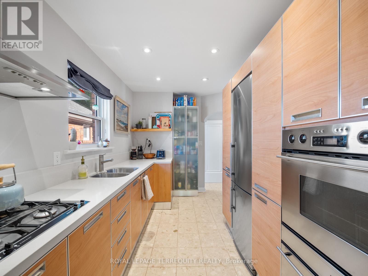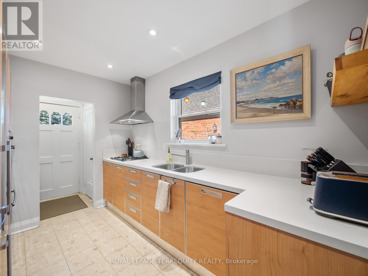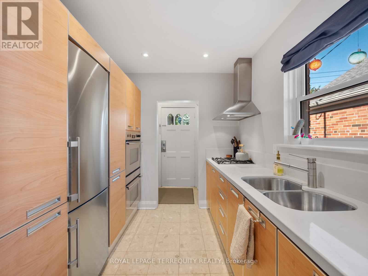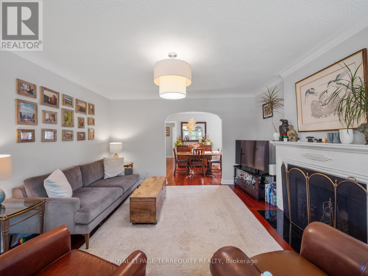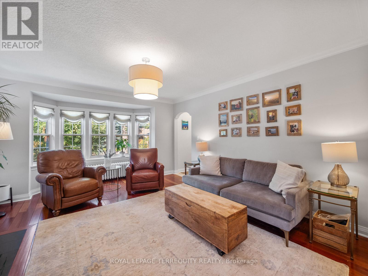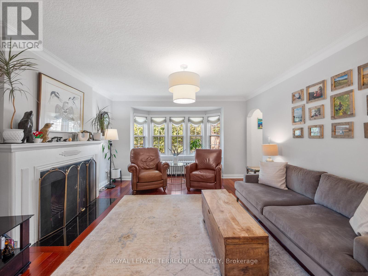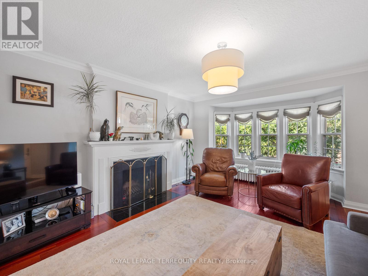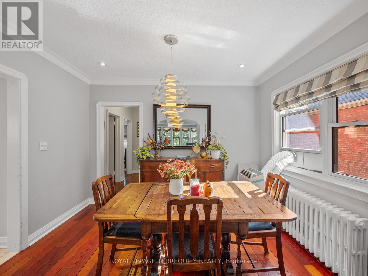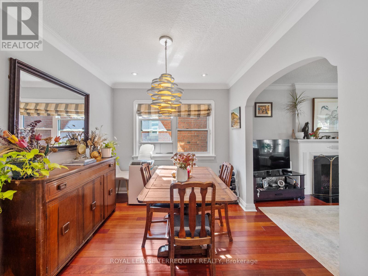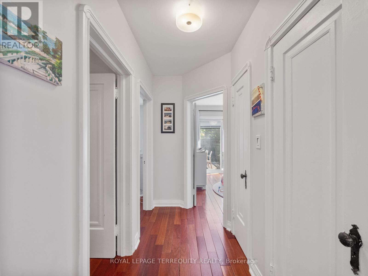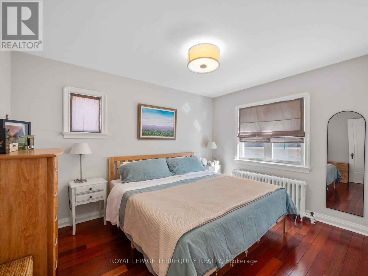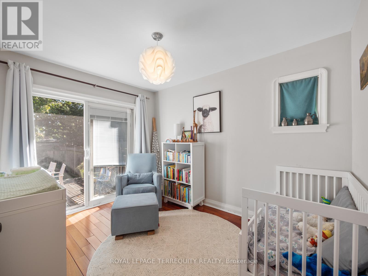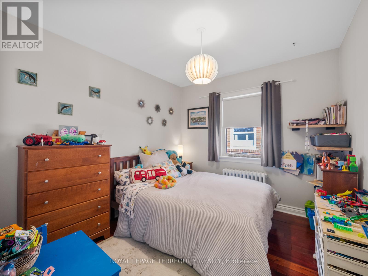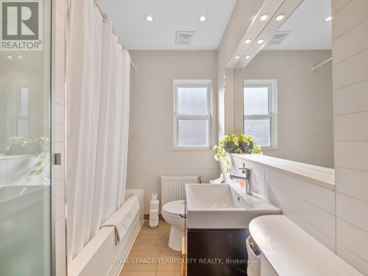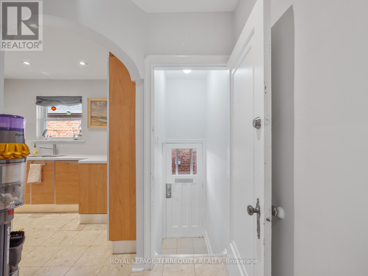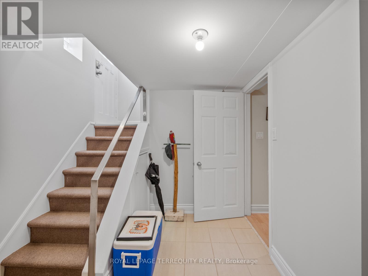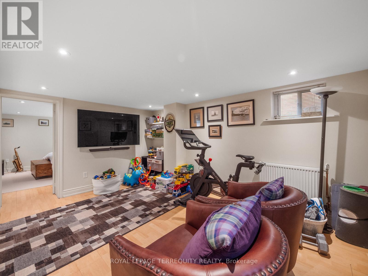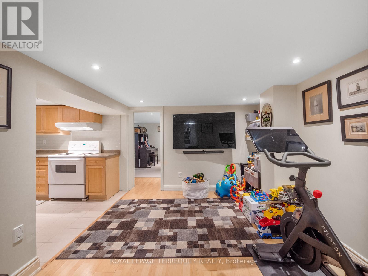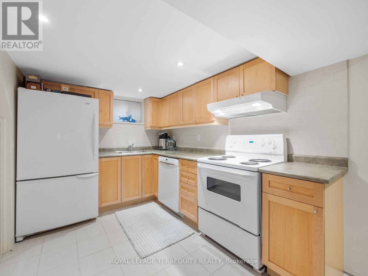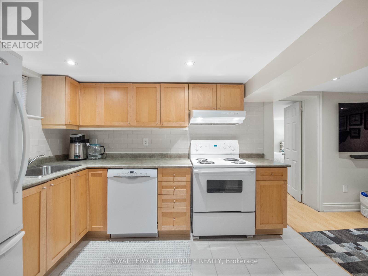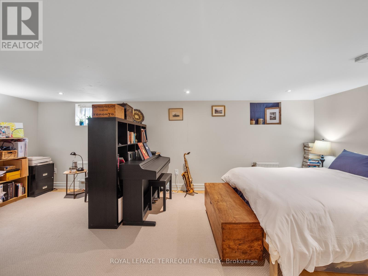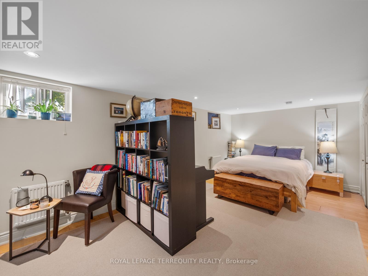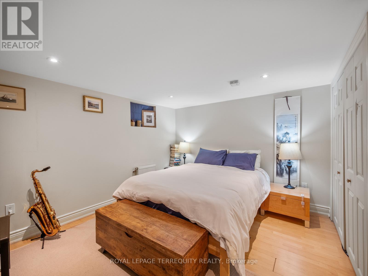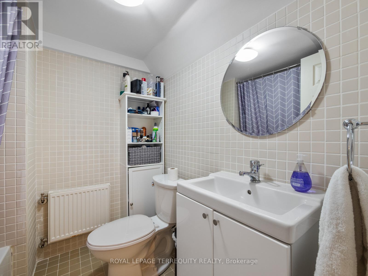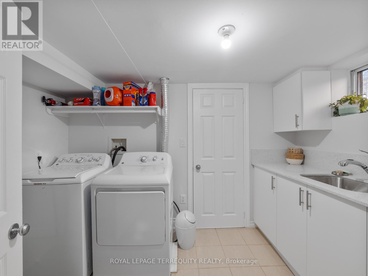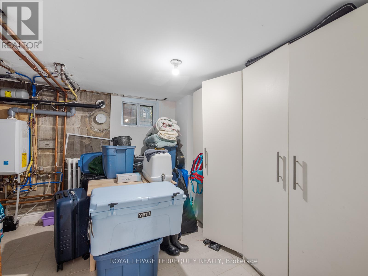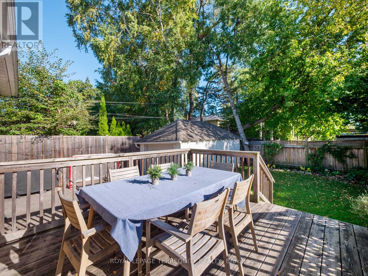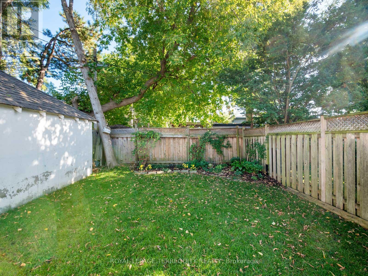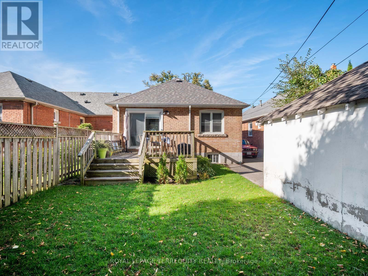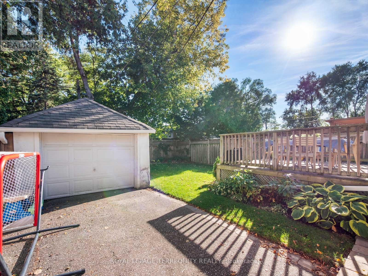4 Bedroom
2 Bathroom
700 - 1100 sqft
Bungalow
Fireplace
Wall Unit
Hot Water Radiator Heat
Landscaped
$4,300 Monthly
Charming Sunnylea Lease Opportunity! Located in the highly sought-after Sunnylea neighbourhood, this home is tucked away on a quiet laneway, offering easy parking and a family-friendly setting to play outside. Perfect for young professionals or families looking to settle into an amazing community. The main floor features a spacious living and dining area filled with natural light and 3 generous bedrooms and a 4-piece bath. An updated kitchen boasts quartz counters, Liebherr Fridge, Bosch double convection wall ovens, Gaggenau countertop gas range, Miele B/I dishwasher and Scavolini custom kitchen cabinets and pantry. Separate side-entrance to a finished lower level offers incredible versatility with a large recreation room, full kitchen (incl. Fridge, Oven, Dishwasher), separate bedroom/home office, 4 piece bath, ample storage, large cabinets and laundry with sink. Main floor walk out to a large deck and backyard, ideal for outdoor dining and relaxing under mature trees. A long private drive leads to a detached garage at the back, perfect for all your storage needs or a small car. Steps to top-rated schools, walking and biking trails, TTC and a short walk to the shops, and restaurants in The Kingsway. This is your chance to lease a wonderful home in one of Toronto's most desirable neighbourhoods. (id:60365)
Property Details
|
MLS® Number
|
W12460103 |
|
Property Type
|
Single Family |
|
Community Name
|
Stonegate-Queensway |
|
AmenitiesNearBy
|
Park, Public Transit, Schools |
|
Features
|
Cul-de-sac |
|
ParkingSpaceTotal
|
4 |
|
Structure
|
Deck |
Building
|
BathroomTotal
|
2 |
|
BedroomsAboveGround
|
3 |
|
BedroomsBelowGround
|
1 |
|
BedroomsTotal
|
4 |
|
Amenities
|
Fireplace(s) |
|
Appliances
|
Oven - Built-in, Central Vacuum, Range, Water Heater - Tankless, Water Heater, All, Dishwasher, Dryer, Oven, Washer, Window Coverings, Refrigerator |
|
ArchitecturalStyle
|
Bungalow |
|
BasementDevelopment
|
Finished |
|
BasementFeatures
|
Separate Entrance |
|
BasementType
|
N/a (finished) |
|
ConstructionStyleAttachment
|
Detached |
|
CoolingType
|
Wall Unit |
|
ExteriorFinish
|
Brick, Stone |
|
FireProtection
|
Smoke Detectors |
|
FireplacePresent
|
Yes |
|
FireplaceTotal
|
1 |
|
FlooringType
|
Tile, Hardwood, Laminate |
|
FoundationType
|
Block |
|
HeatingFuel
|
Wood |
|
HeatingType
|
Hot Water Radiator Heat |
|
StoriesTotal
|
1 |
|
SizeInterior
|
700 - 1100 Sqft |
|
Type
|
House |
|
UtilityWater
|
Municipal Water |
Parking
Land
|
Acreage
|
No |
|
FenceType
|
Fenced Yard |
|
LandAmenities
|
Park, Public Transit, Schools |
|
LandscapeFeatures
|
Landscaped |
|
Sewer
|
Sanitary Sewer |
|
SizeDepth
|
116 Ft ,2 In |
|
SizeFrontage
|
33 Ft ,3 In |
|
SizeIrregular
|
33.3 X 116.2 Ft |
|
SizeTotalText
|
33.3 X 116.2 Ft |
|
SurfaceWater
|
River/stream |
Rooms
| Level |
Type |
Length |
Width |
Dimensions |
|
Lower Level |
Laundry Room |
3.2 m |
2.08 m |
3.2 m x 2.08 m |
|
Lower Level |
Recreational, Games Room |
6.42 m |
3.86 m |
6.42 m x 3.86 m |
|
Lower Level |
Living Room |
3.12 m |
4.32 m |
3.12 m x 4.32 m |
|
Lower Level |
Kitchen |
3.29 m |
3.28 m |
3.29 m x 3.28 m |
|
Main Level |
Living Room |
4.04 m |
5.12 m |
4.04 m x 5.12 m |
|
Main Level |
Dining Room |
3.43 m |
2.75 m |
3.43 m x 2.75 m |
|
Main Level |
Kitchen |
2.36 m |
3.51 m |
2.36 m x 3.51 m |
|
Main Level |
Primary Bedroom |
3.05 m |
3.84 m |
3.05 m x 3.84 m |
|
Main Level |
Bedroom 2 |
2.72 m |
3.5 m |
2.72 m x 3.5 m |
|
Main Level |
Bedroom 3 |
3.02 m |
2.85 m |
3.02 m x 2.85 m |
Utilities
|
Cable
|
Available |
|
Electricity
|
Installed |
|
Sewer
|
Installed |
https://www.realtor.ca/real-estate/28984830/53-glenroy-avenue-toronto-stonegate-queensway-stonegate-queensway

