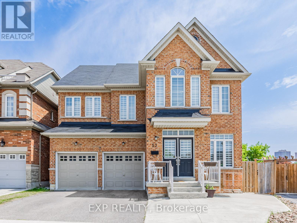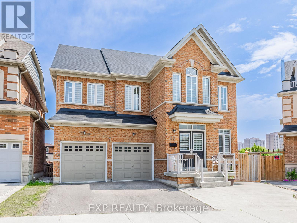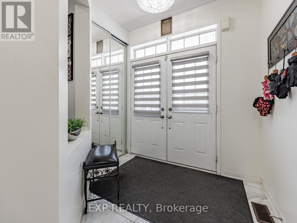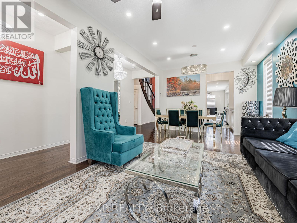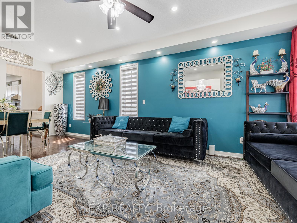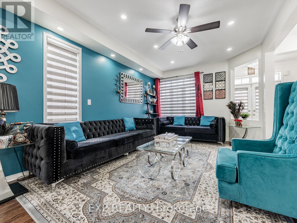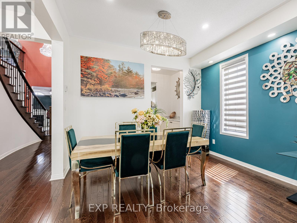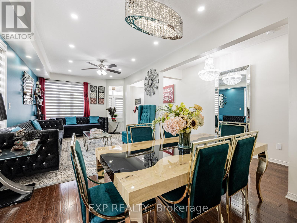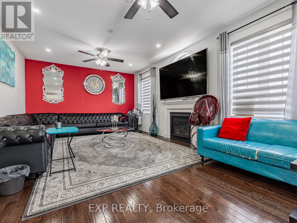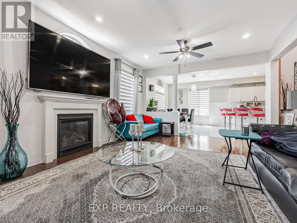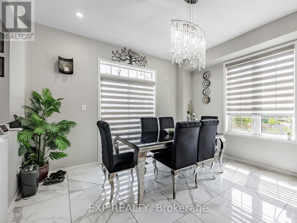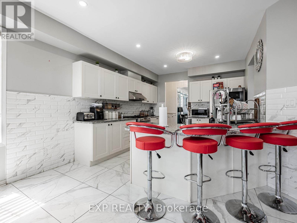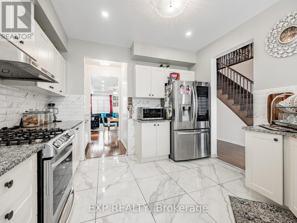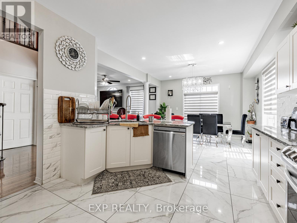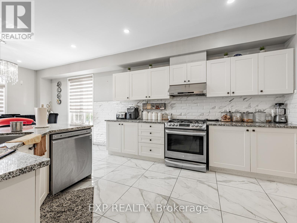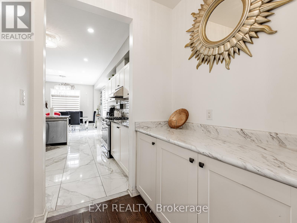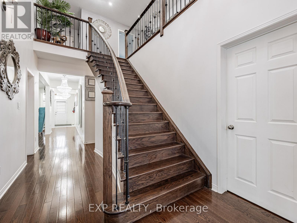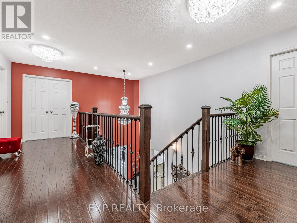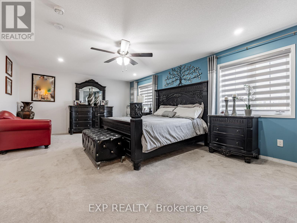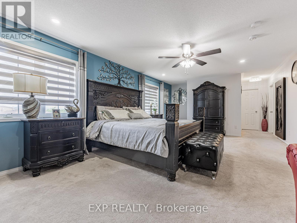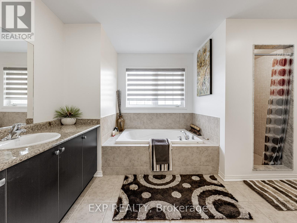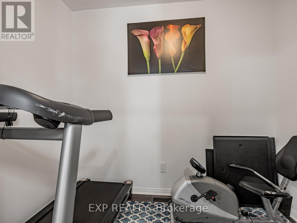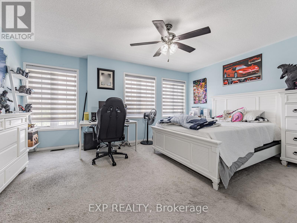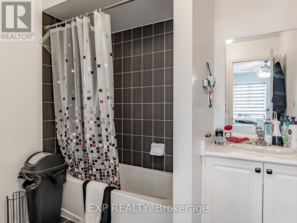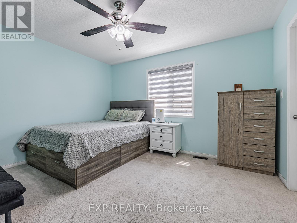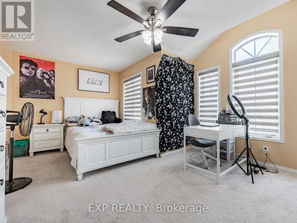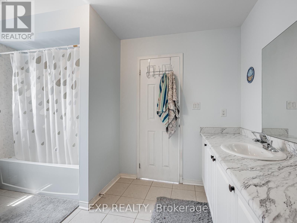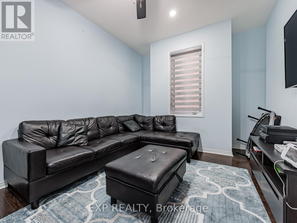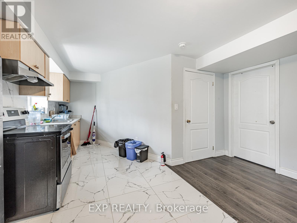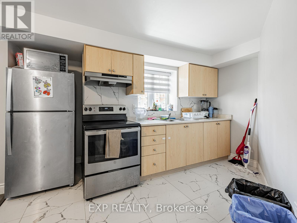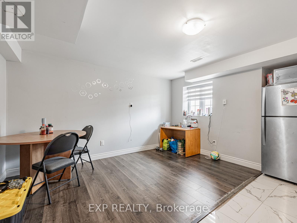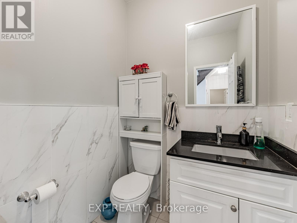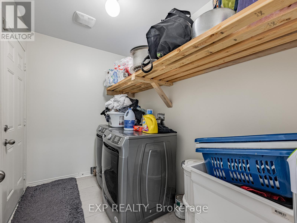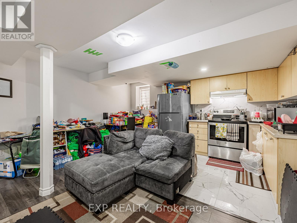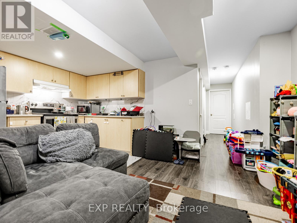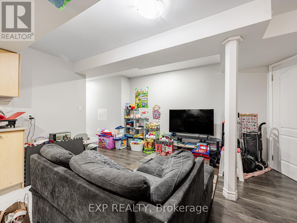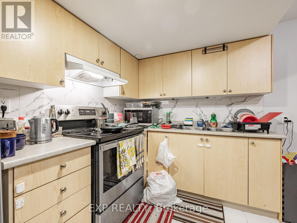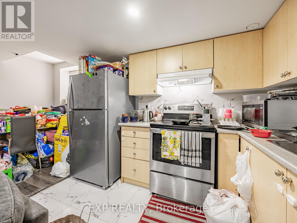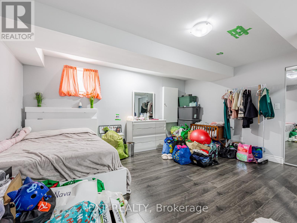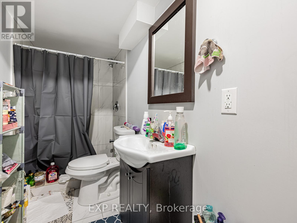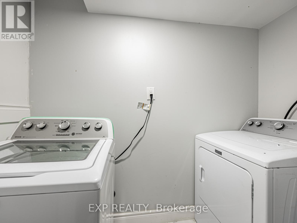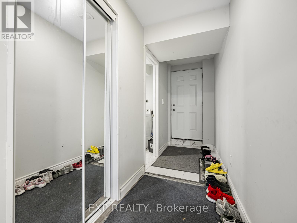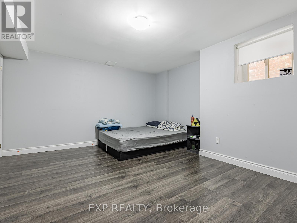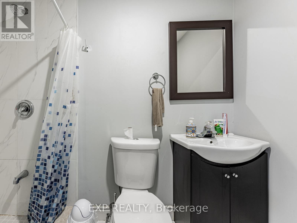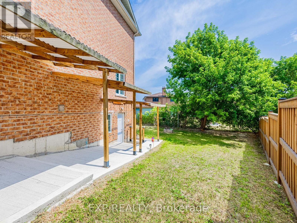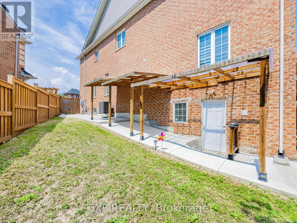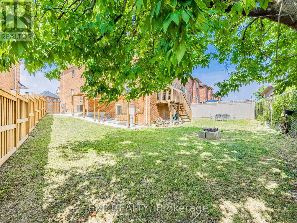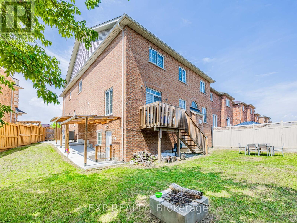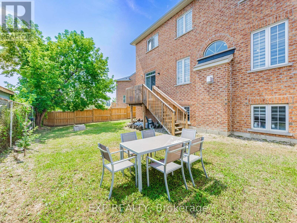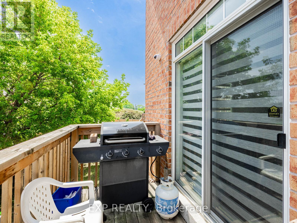53 Fred Young Drive Toronto, Ontario M3L 0A1
$1,799,000
Beautiful 2-Storey Solid Brick Home. This impressive property features a double garage and double-wide driveway, offering ample parking. Inside, enjoy 9-ft ceilings on both the main floor and basement, spacious rooms with hardwood floors, and pot lights throughout. The eat-in kitchen includes a bright breakfast area, perfect for casual dining. The basement offers two separate apartments/in-law suites with private entrances - ideal for extended family or rental potential (seller does not warrant retrofit status). Step outside to a large, fully fenced backyard, perfect for entertaining or relaxing. Conveniently located near trails, parks, golf courses, transit, schools, and just minutes to Highway 400 and 401. (id:60365)
Property Details
| MLS® Number | W12335372 |
| Property Type | Single Family |
| Community Name | Downsview-Roding-CFB |
| EquipmentType | Water Heater |
| ParkingSpaceTotal | 4 |
| RentalEquipmentType | Water Heater |
Building
| BathroomTotal | 6 |
| BedroomsAboveGround | 4 |
| BedroomsBelowGround | 2 |
| BedroomsTotal | 6 |
| Appliances | Dishwasher, Dryer, Microwave, Stove, Two Washers, Refrigerator |
| BasementFeatures | Separate Entrance, Apartment In Basement |
| BasementType | N/a, N/a |
| ConstructionStyleAttachment | Detached |
| CoolingType | Central Air Conditioning |
| ExteriorFinish | Brick, Stone |
| FireplacePresent | Yes |
| FlooringType | Hardwood, Laminate, Ceramic |
| FoundationType | Concrete |
| HalfBathTotal | 1 |
| HeatingFuel | Natural Gas |
| HeatingType | Forced Air |
| StoriesTotal | 2 |
| SizeInterior | 3500 - 5000 Sqft |
| Type | House |
| UtilityWater | Municipal Water |
Parking
| Attached Garage | |
| Garage |
Land
| Acreage | No |
| Sewer | Sanitary Sewer |
| SizeDepth | 98 Ft ,4 In |
| SizeFrontage | 36 Ft ,8 In |
| SizeIrregular | 36.7 X 98.4 Ft |
| SizeTotalText | 36.7 X 98.4 Ft |
Rooms
| Level | Type | Length | Width | Dimensions |
|---|---|---|---|---|
| Second Level | Primary Bedroom | 6.43 m | 5.79 m | 6.43 m x 5.79 m |
| Second Level | Bedroom 2 | 4.09 m | 3.71 m | 4.09 m x 3.71 m |
| Second Level | Bedroom 3 | 4.09 m | 3.09 m | 4.09 m x 3.09 m |
| Second Level | Bedroom 4 | 3.59 m | 3.96 m | 3.59 m x 3.96 m |
| Basement | Bedroom | 3.38 m | 3.04 m | 3.38 m x 3.04 m |
| Basement | Bedroom | 3.38 m | 3.04 m | 3.38 m x 3.04 m |
| Ground Level | Family Room | 6.58 m | 3.99 m | 6.58 m x 3.99 m |
| Ground Level | Living Room | 7.01 m | 3.53 m | 7.01 m x 3.53 m |
| Ground Level | Dining Room | 7.01 m | 3.53 m | 7.01 m x 3.53 m |
| Ground Level | Kitchen | 3.53 m | 3.38 m | 3.53 m x 3.38 m |
| Ground Level | Eating Area | 3.68 m | 3.65 m | 3.68 m x 3.65 m |
| Ground Level | Office | 3.38 m | 3.04 m | 3.38 m x 3.04 m |
Richard Duggal
Salesperson
4711 Yonge St 10th Flr, 106430
Toronto, Ontario M2N 6K8
Chanelle Duggal
Salesperson
4711 Yonge St 10th Flr, 106430
Toronto, Ontario M2N 6K8
David Esteban Molina
Salesperson
4711 Yonge St 10th Flr, 106430
Toronto, Ontario M2N 6K8

