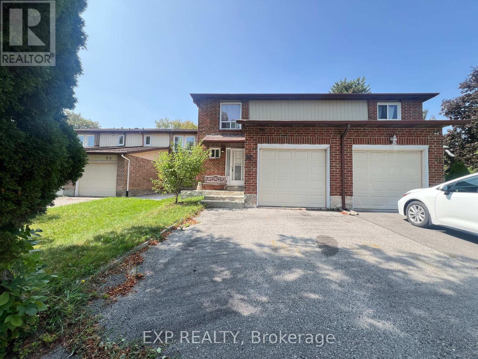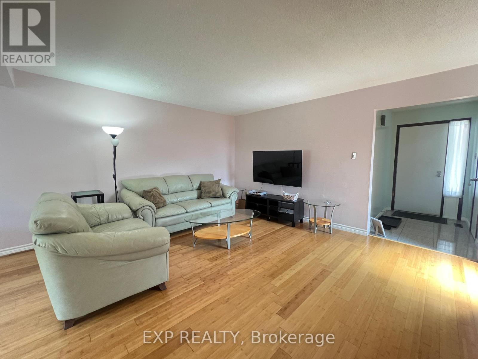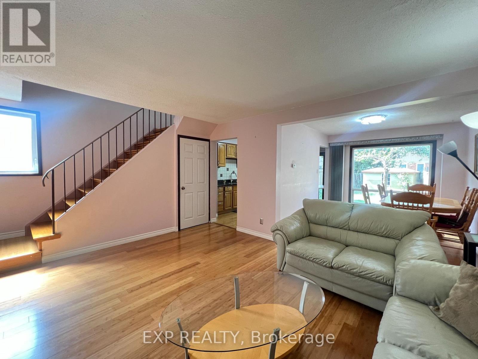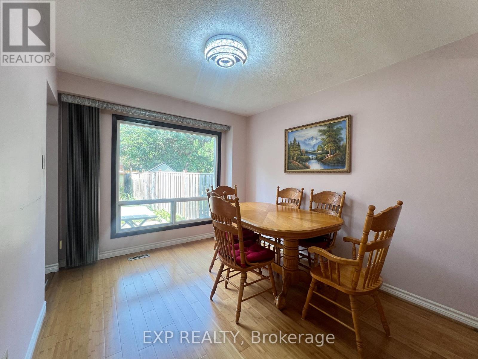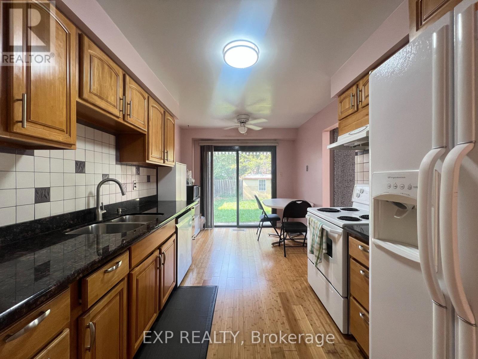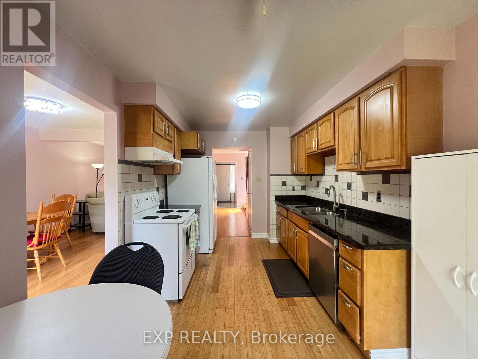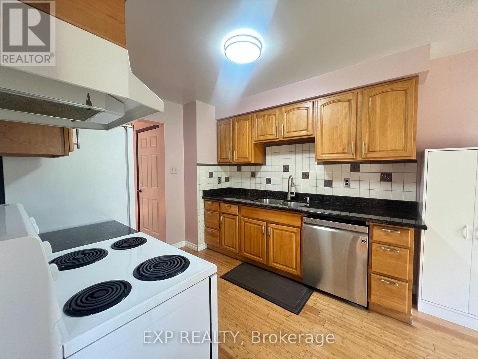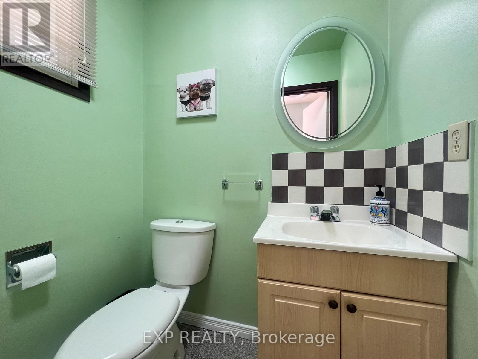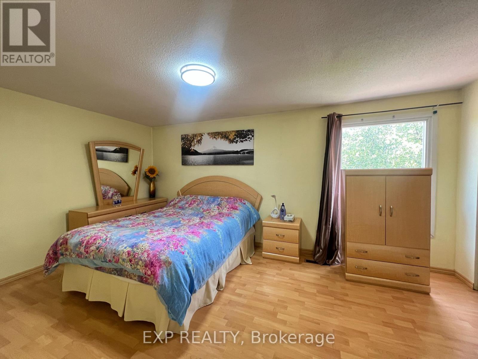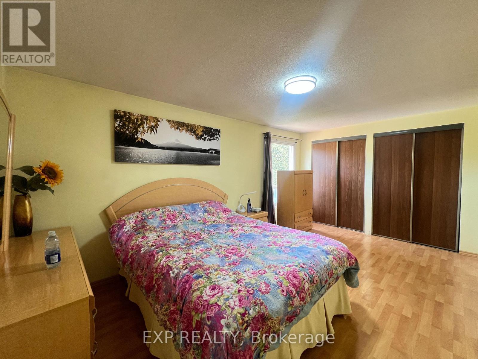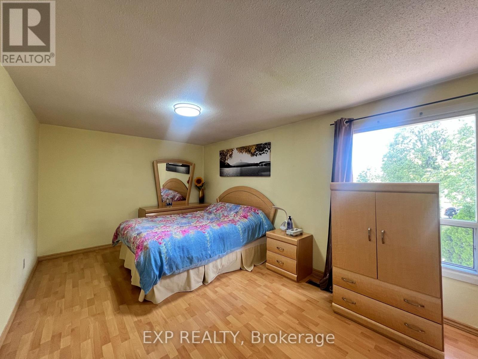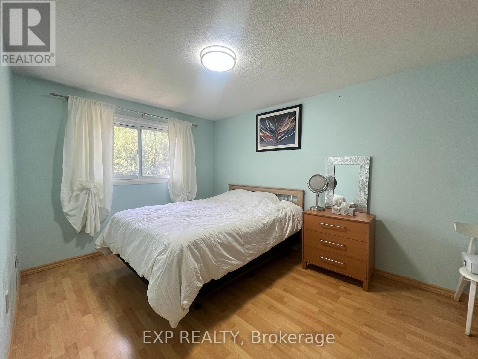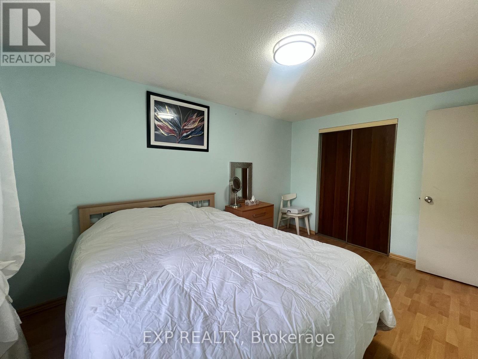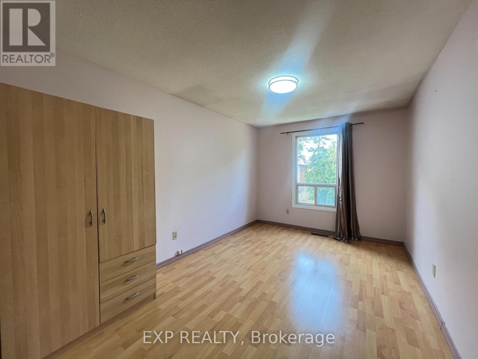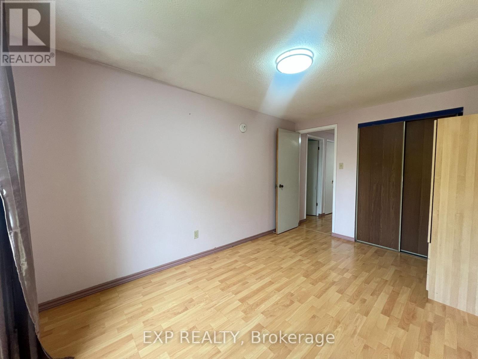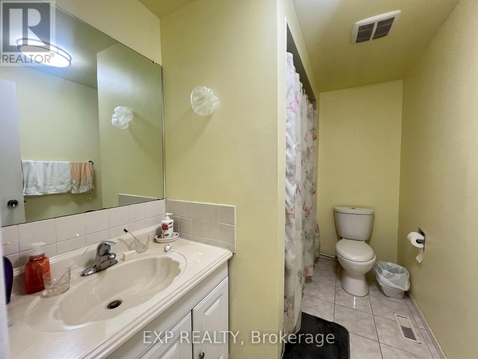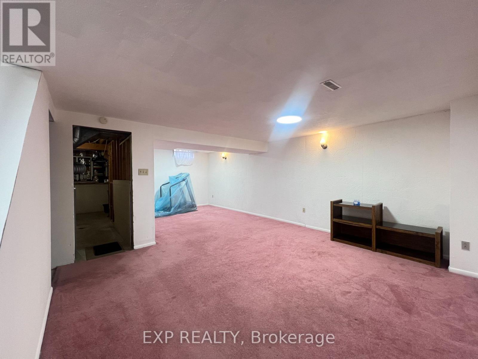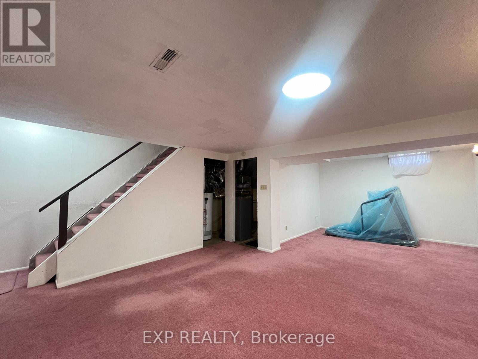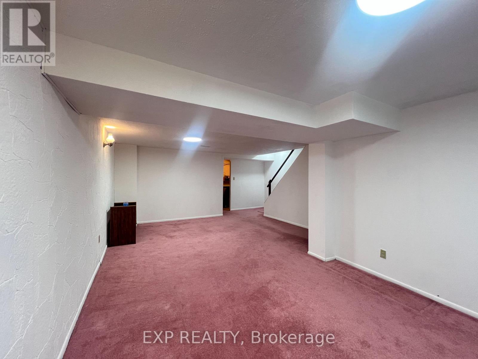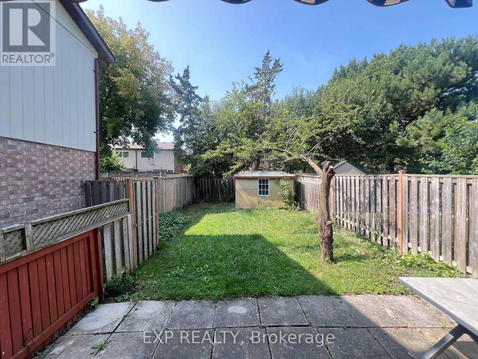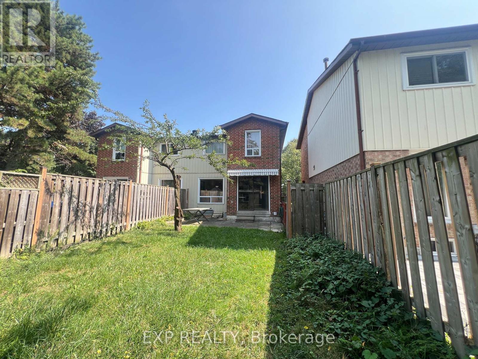53 Empringham Crescent Markham, Ontario L3R 3E9
$3,000 Monthly
Discover the perfect blend of comfort and convenience at this beautiful 3-bedroom semi-detached home, welcomes you with sun-drenched living and dining areas, carpet free main and 2nd floor. An abundance of natural light flows throughout. The main floor offers a spacious and inviting atmosphere for both relaxing and entertaining. Fully finished basement provides a versatile space, perfect for a family recreation room, home office, or gym. Enjoy being within walking distance to highly-regarded schools and local parks. Walk to schools and parks. Minutes from an array of essential amenities, including shopping centres, T&T Supermarket, a 24-hour Asian market, diverse restaurants, and the Scarborough Health Network (Grace Hospital). Commuting is a breeze with quick and easy access to Highway 404. (id:60365)
Property Details
| MLS® Number | N12395418 |
| Property Type | Single Family |
| Community Name | Milliken Mills West |
| EquipmentType | Water Heater |
| ParkingSpaceTotal | 3 |
| RentalEquipmentType | Water Heater |
Building
| BathroomTotal | 2 |
| BedroomsAboveGround | 3 |
| BedroomsTotal | 3 |
| Appliances | Garage Door Opener Remote(s), Dryer, Hood Fan, Stove, Washer, Window Coverings, Refrigerator |
| BasementDevelopment | Finished |
| BasementType | N/a (finished) |
| ConstructionStyleAttachment | Semi-detached |
| CoolingType | Central Air Conditioning |
| ExteriorFinish | Brick |
| FlooringType | Hardwood, Laminate, Tile, Carpeted |
| FoundationType | Concrete |
| HalfBathTotal | 1 |
| HeatingFuel | Natural Gas |
| HeatingType | Forced Air |
| StoriesTotal | 2 |
| SizeInterior | 1100 - 1500 Sqft |
| Type | House |
| UtilityWater | Municipal Water |
Parking
| Attached Garage | |
| Garage |
Land
| Acreage | No |
| Sewer | Sanitary Sewer |
Rooms
| Level | Type | Length | Width | Dimensions |
|---|---|---|---|---|
| Second Level | Primary Bedroom | 5 m | 3.28 m | 5 m x 3.28 m |
| Second Level | Bedroom 2 | 4 m | 3.22 m | 4 m x 3.22 m |
| Second Level | Bedroom 3 | 2.88 m | 4.01 m | 2.88 m x 4.01 m |
| Basement | Recreational, Games Room | 7.25 m | 5.53 m | 7.25 m x 5.53 m |
| Main Level | Living Room | 4.71 m | 3.96 m | 4.71 m x 3.96 m |
| Main Level | Dining Room | 3.51 m | 2.84 m | 3.51 m x 2.84 m |
| Main Level | Kitchen | 2.76 m | 2.75 m | 2.76 m x 2.75 m |
| Main Level | Eating Area | 2.2 m | 1 m | 2.2 m x 1 m |
| Main Level | Foyer | 2 m | 1.8 m | 2 m x 1.8 m |
Wai Ching Lee
Salesperson
4711 Yonge St 10th Flr, 106430
Toronto, Ontario M2N 6K8

