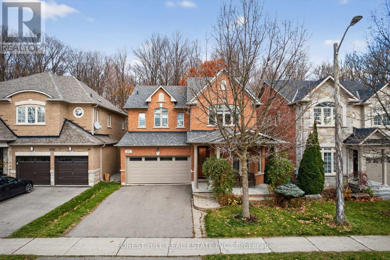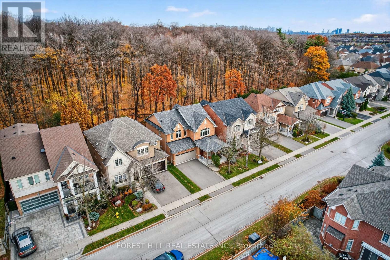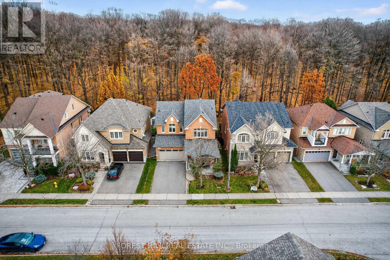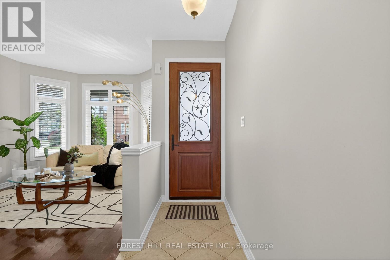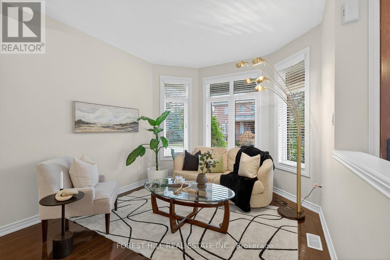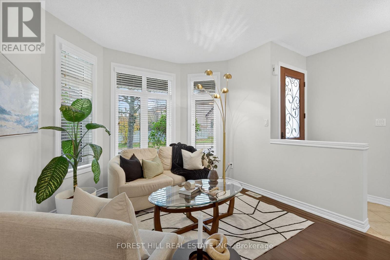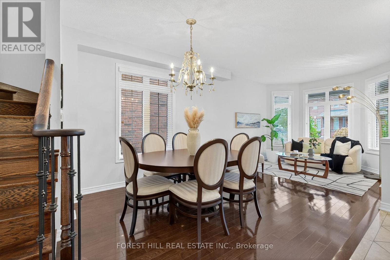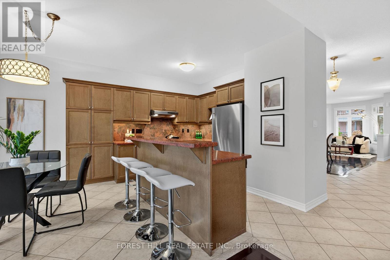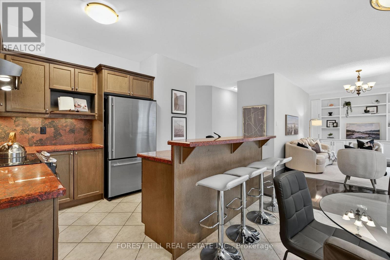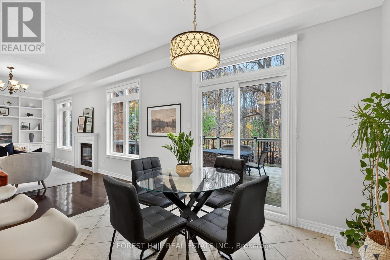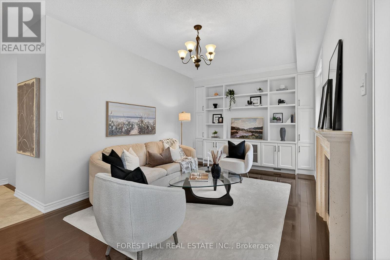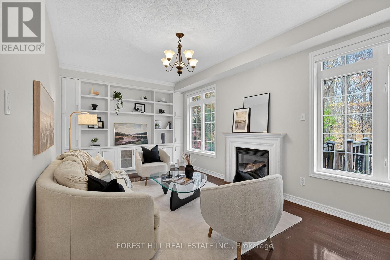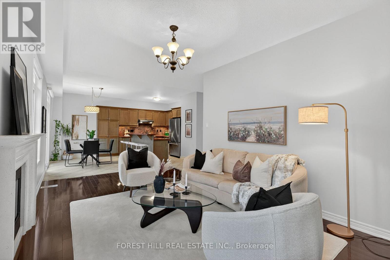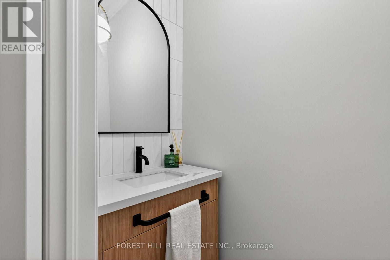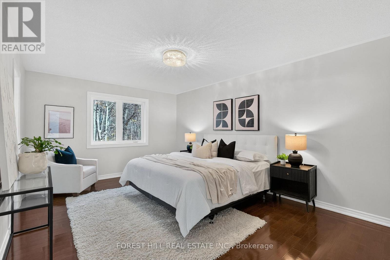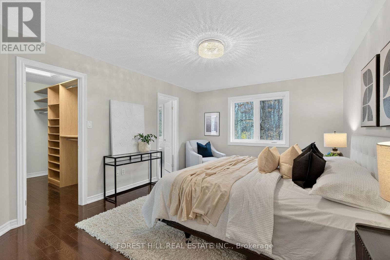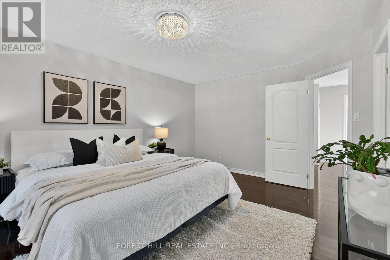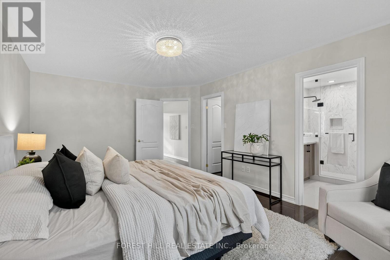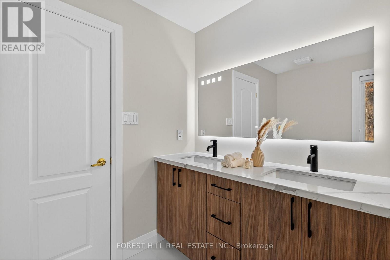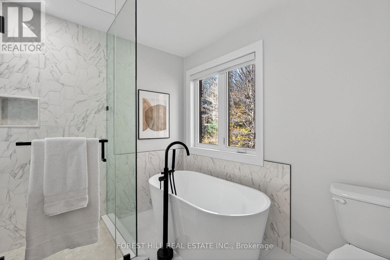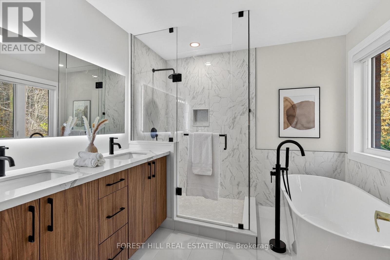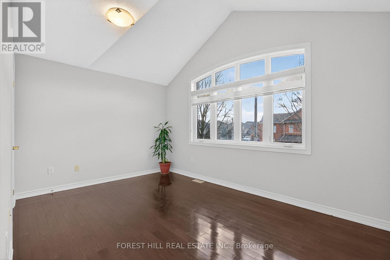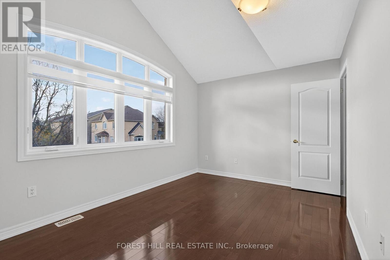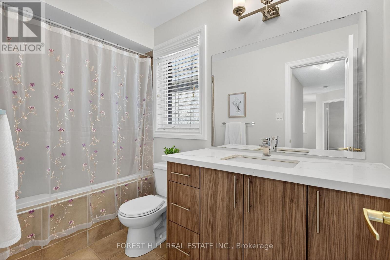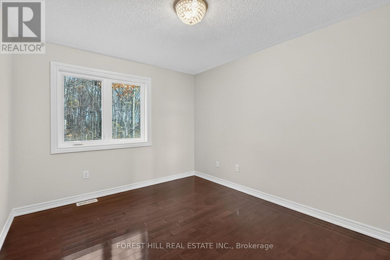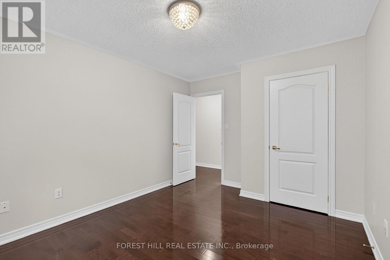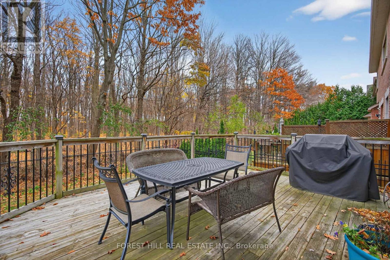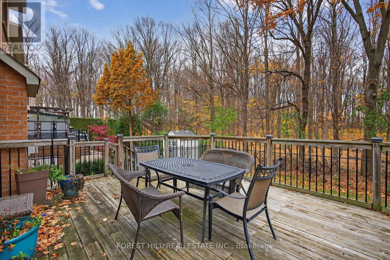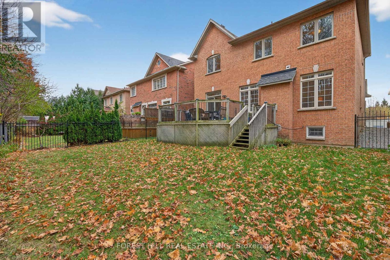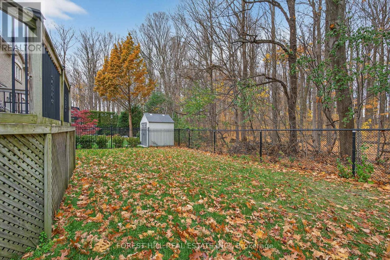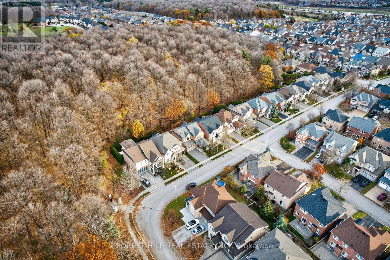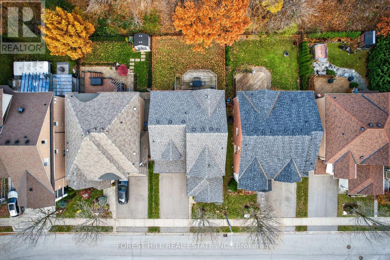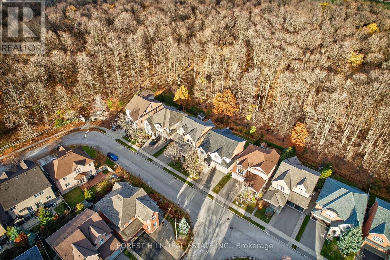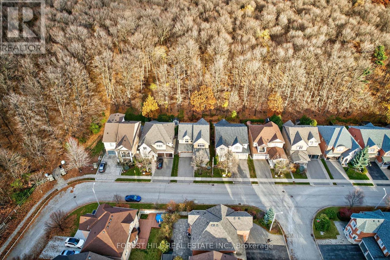53 Couture Gardens Vaughan, Ontario L4J 9H4
$1,588,000
Welcome to 53 Couture Gardens - Situated on a Premium Ravine-Lot! Discover this beautifully maintained 4-bedroom, 3-bathroom home, offering serene views, unmatched privacy, and the kind of backdrop buyers chase but rarely find. With hardwood floors & fresh paint throughout and a thoughtful blend of style and upgrades, this home is move-in ready and full of value. Step inside to a bright main floor featuring a renovated powder room, main floor laundry, and a refreshed kitchen highlighted by a new sliding door leading to the peaceful backyard surrounded by nature. Most windows have been recently updated, and the upgraded front door plus 1-year-old garage door add to the modern curb appeal. Upstairs, the spacious primary suite impresses with a fully renovated spa-inspired ensuite, the perfect place to unwind after a long day. Three additional bedrooms offer flexibility for family, guests, or a dedicated workspace. Major mechanical updates give peace of mind: A/C & furnace (2021), Approx 7-year-old roof, and central vac with equipment. This is the ideal blend of location, layout, and lifestyle - anchored by that rare premium ravine lot. Don't miss your chance to call 53 Couture Gardens home. (id:60365)
Property Details
| MLS® Number | N12558086 |
| Property Type | Single Family |
| Community Name | Patterson |
| EquipmentType | Water Heater |
| ParkingSpaceTotal | 4 |
| RentalEquipmentType | Water Heater |
Building
| BathroomTotal | 3 |
| BedroomsAboveGround | 4 |
| BedroomsTotal | 4 |
| Age | 16 To 30 Years |
| Appliances | Dishwasher, Dryer, Range, Stove, Washer, Window Coverings, Refrigerator |
| BasementType | Full |
| ConstructionStyleAttachment | Detached |
| CoolingType | Central Air Conditioning |
| ExteriorFinish | Brick |
| FireplacePresent | Yes |
| FlooringType | Hardwood, Ceramic |
| FoundationType | Unknown |
| HalfBathTotal | 1 |
| HeatingFuel | Natural Gas |
| HeatingType | Forced Air |
| StoriesTotal | 2 |
| SizeInterior | 2000 - 2500 Sqft |
| Type | House |
| UtilityWater | Municipal Water |
Parking
| Garage |
Land
| Acreage | No |
| Sewer | Sanitary Sewer |
| SizeDepth | 98 Ft ,6 In |
| SizeFrontage | 43 Ft |
| SizeIrregular | 43 X 98.5 Ft |
| SizeTotalText | 43 X 98.5 Ft |
| ZoningDescription | Residential |
Rooms
| Level | Type | Length | Width | Dimensions |
|---|---|---|---|---|
| Second Level | Primary Bedroom | 5.22 m | 3.67 m | 5.22 m x 3.67 m |
| Second Level | Bedroom | 4.42 m | 3.88 m | 4.42 m x 3.88 m |
| Second Level | Bedroom | 3.06 m | 3.84 m | 3.06 m x 3.84 m |
| Second Level | Bedroom | 3.56 m | 3.34 m | 3.56 m x 3.34 m |
| Main Level | Living Room | 6.75 m | 3.18 m | 6.75 m x 3.18 m |
| Main Level | Dining Room | 6.75 m | 3.18 m | 6.75 m x 3.18 m |
| Main Level | Kitchen | 4.33 m | 3.33 m | 4.33 m x 3.33 m |
| Main Level | Eating Area | 2.54 m | 3.33 m | 2.54 m x 3.33 m |
| Main Level | Family Room | 5.7 m | 3.3 m | 5.7 m x 3.3 m |
https://www.realtor.ca/real-estate/29117502/53-couture-gardens-vaughan-patterson-patterson
Michael Shawn Steinman
Broker
9001 Dufferin St Unit A9
Thornhill, Ontario L4J 0H7

