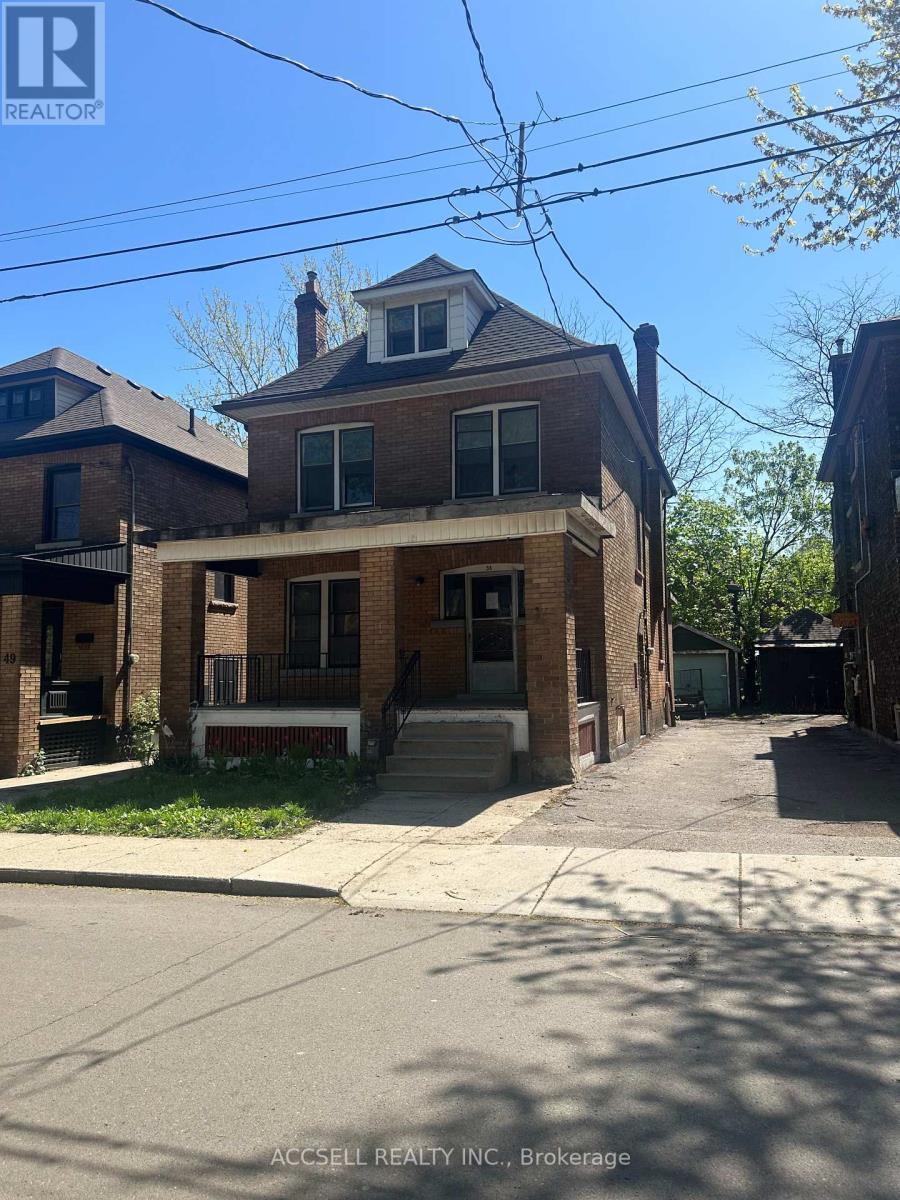53 Carrick Avenue Hamilton, Ontario L8M 2W4
$520,000
Welcome to 53 Carrick Ave, a legal duplex in the heart of Hamilton offering endless potential for the right buyer. Excellent opportunity for investors, renovators, or buyers looking to create their dream property. With generous square footage and a detached garage, the home provides plenty of space to reimagine as a multi-unit rental or large family residence. Located in a vibrant neighbourhood close to schools, parks, public transit, and all downtown amenities, this property combines convenience with opportunity. Whether youre looking to renovate and resell, generate rental income, or customize for personal use, 53 Carrick Ave is a rare chance to add value in one of Hamiltons most dynamic communities. (id:60365)
Property Details
| MLS® Number | X12358377 |
| Property Type | Multi-family |
| Community Name | Stipley |
| ParkingSpaceTotal | 2 |
Building
| BathroomTotal | 1 |
| BedroomsAboveGround | 3 |
| BedroomsTotal | 3 |
| BasementType | Full |
| ExteriorFinish | Brick |
| FoundationType | Poured Concrete |
| HeatingFuel | Natural Gas |
| HeatingType | Forced Air |
| StoriesTotal | 3 |
| SizeInterior | 1500 - 2000 Sqft |
| Type | Duplex |
| UtilityWater | Municipal Water |
Parking
| Detached Garage | |
| Garage |
Land
| Acreage | No |
| Sewer | Sanitary Sewer |
| SizeIrregular | 30 X 96 Acre |
| SizeTotalText | 30 X 96 Acre |
Rooms
| Level | Type | Length | Width | Dimensions |
|---|---|---|---|---|
| Second Level | Kitchen | 2.97 m | 2.19 m | 2.97 m x 2.19 m |
| Second Level | Bedroom | 4.59 m | 3.03 m | 4.59 m x 3.03 m |
| Second Level | Bedroom 2 | 3.27 m | 3.76 m | 3.27 m x 3.76 m |
| Second Level | Bedroom 3 | 2.74 m | 2.91 m | 2.74 m x 2.91 m |
| Ground Level | Foyer | 2.67 m | 3.47 m | 2.67 m x 3.47 m |
| Ground Level | Living Room | 4.21 m | 3.35 m | 4.21 m x 3.35 m |
| Ground Level | Dining Room | 4.73 m | 3.32 m | 4.73 m x 3.32 m |
| Ground Level | Kitchen | 2.71 m | 2.12 m | 2.71 m x 2.12 m |
| Ground Level | Recreational, Games Room | 3.27 m | 5.06 m | 3.27 m x 5.06 m |
https://www.realtor.ca/real-estate/28764139/53-carrick-avenue-hamilton-stipley-stipley
Jennifer Macarthur
Broker
2560 Matheson Blvd E #119
Mississauga, Ontario L4W 4Y9




