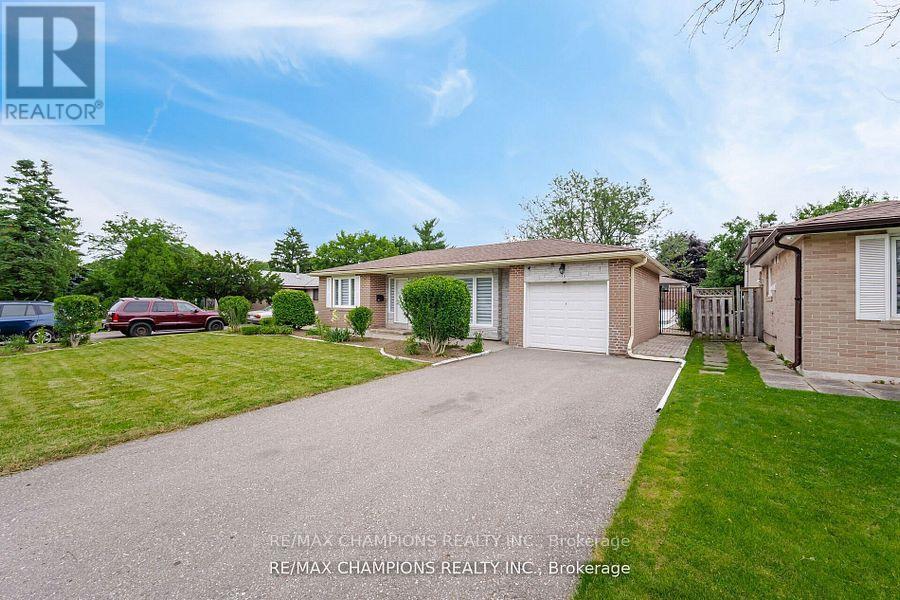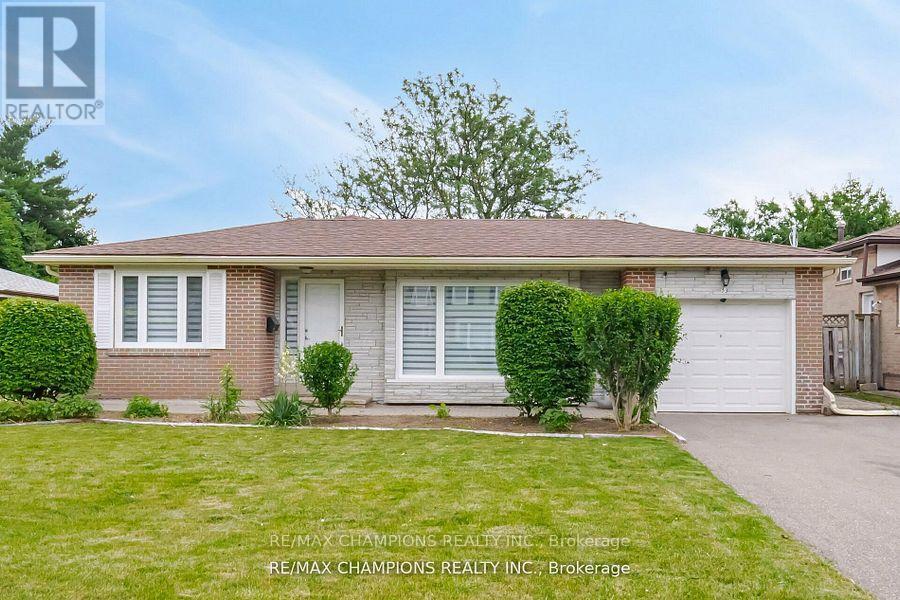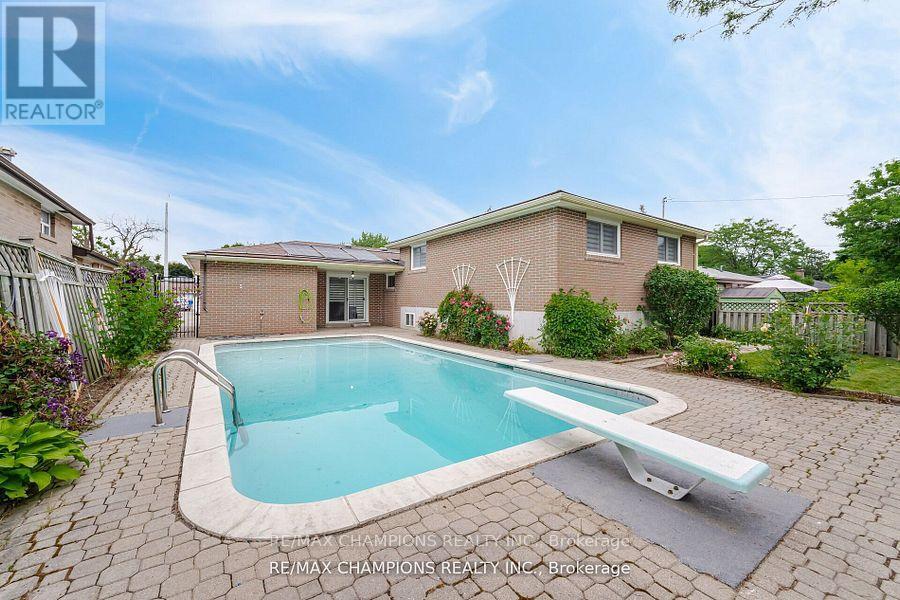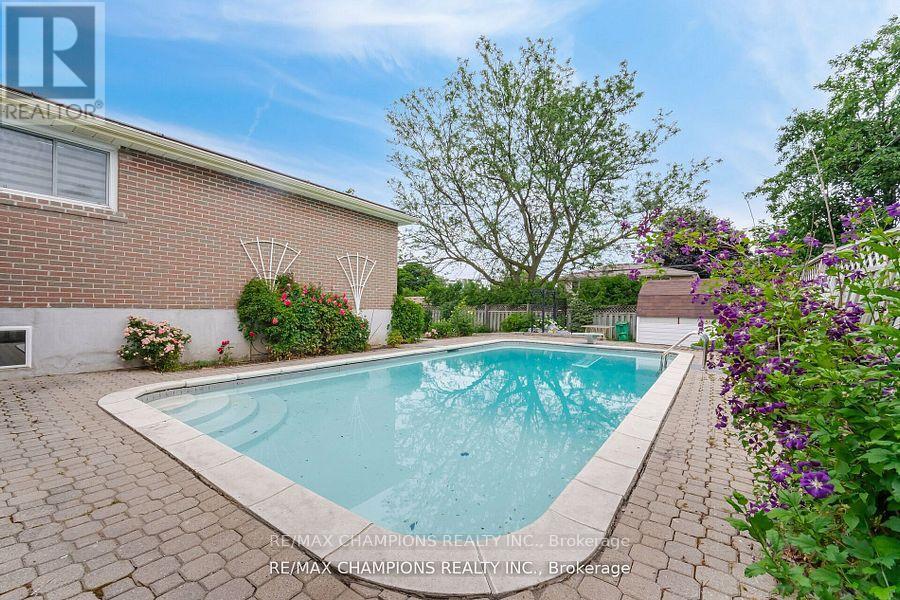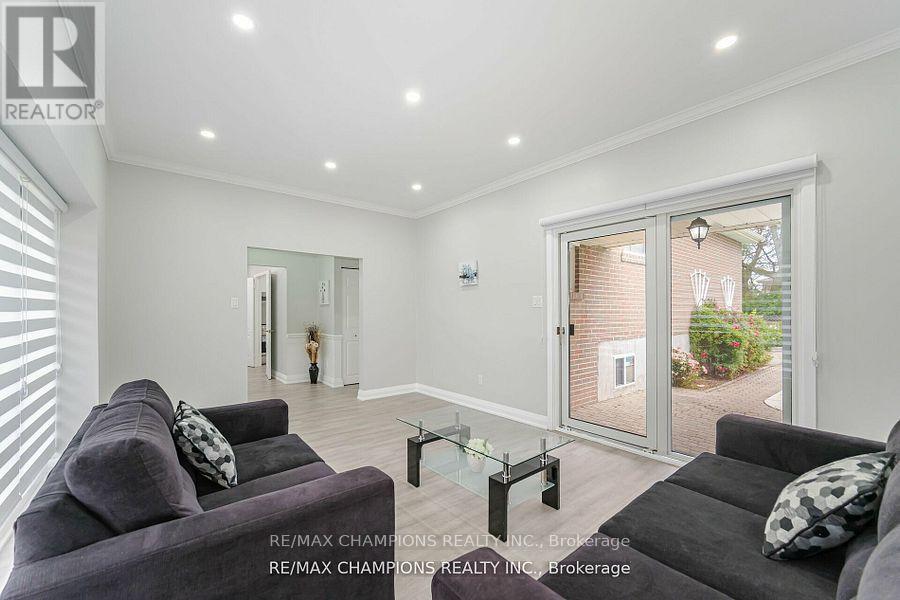53 Beechwood Crescent Brampton, Ontario L6T 1X9
$969,900
Beautifully Maintained 3-Bedroom Detached Home on a 60-Foot Wide Lot in a Quiet Bramalea Neighborhood. This Home Features an Attached Garage and a Large Driveway with Parking for Up to 5 Vehicles. Recent Renovations and Upgrades Totaling Thousands Include New Wood Flooring, Pot Lights, and an Upgraded Kitchen with Quartz Countertops, Stainless Steel Appliances, and a Built-In Dishwasher. The Spacious Family Room Offers a Large Front Window and Sliding Doors Leading to a Private Backyard with a Heated Pool Powered by Solar Panels. The Finished Basement Includes a Separate Entrance and Ample Crawl Space Storage. Exterior Highlights Include Brick Interlocking and a Garden Shed. (id:60365)
Property Details
| MLS® Number | W12019915 |
| Property Type | Single Family |
| Community Name | Avondale |
| AmenitiesNearBy | Public Transit, Schools |
| CommunityFeatures | Community Centre |
| ParkingSpaceTotal | 5 |
| PoolType | Inground Pool |
Building
| BathroomTotal | 2 |
| BedroomsAboveGround | 3 |
| BedroomsTotal | 3 |
| ArchitecturalStyle | Bungalow |
| BasementDevelopment | Finished |
| BasementFeatures | Separate Entrance |
| BasementType | N/a (finished) |
| ConstructionStyleAttachment | Detached |
| CoolingType | Central Air Conditioning |
| ExteriorFinish | Brick |
| FlooringType | Laminate |
| HalfBathTotal | 1 |
| HeatingFuel | Natural Gas |
| HeatingType | Forced Air |
| StoriesTotal | 1 |
| SizeInterior | 1100 - 1500 Sqft |
| Type | House |
| UtilityWater | Municipal Water |
Parking
| Attached Garage | |
| Garage |
Land
| Acreage | No |
| FenceType | Fenced Yard |
| LandAmenities | Public Transit, Schools |
| Sewer | Sanitary Sewer |
| SizeDepth | 110 Ft |
| SizeFrontage | 60 Ft |
| SizeIrregular | 60 X 110 Ft |
| SizeTotalText | 60 X 110 Ft |
Rooms
| Level | Type | Length | Width | Dimensions |
|---|---|---|---|---|
| Basement | Recreational, Games Room | 4.79 m | 6.16 m | 4.79 m x 6.16 m |
| Basement | Exercise Room | 3.07 m | 2.78 m | 3.07 m x 2.78 m |
| Main Level | Family Room | 5.27 m | 3.87 m | 5.27 m x 3.87 m |
| Main Level | Dining Room | 3.32 m | 3.03 m | 3.32 m x 3.03 m |
| Main Level | Kitchen | 3.07 m | 2.83 m | 3.07 m x 2.83 m |
| Upper Level | Primary Bedroom | 2.99 m | 3.08 m | 2.99 m x 3.08 m |
| Upper Level | Bedroom 2 | 3.07 m | 3.69 m | 3.07 m x 3.69 m |
| Upper Level | Bedroom 3 | 2.77 m | 2.35 m | 2.77 m x 2.35 m |
https://www.realtor.ca/real-estate/28026163/53-beechwood-crescent-brampton-avondale-avondale
Kash Aujla
Broker of Record
25-1098 Peter Robertson Blvd
Brampton, Ontario L6R 3A5

