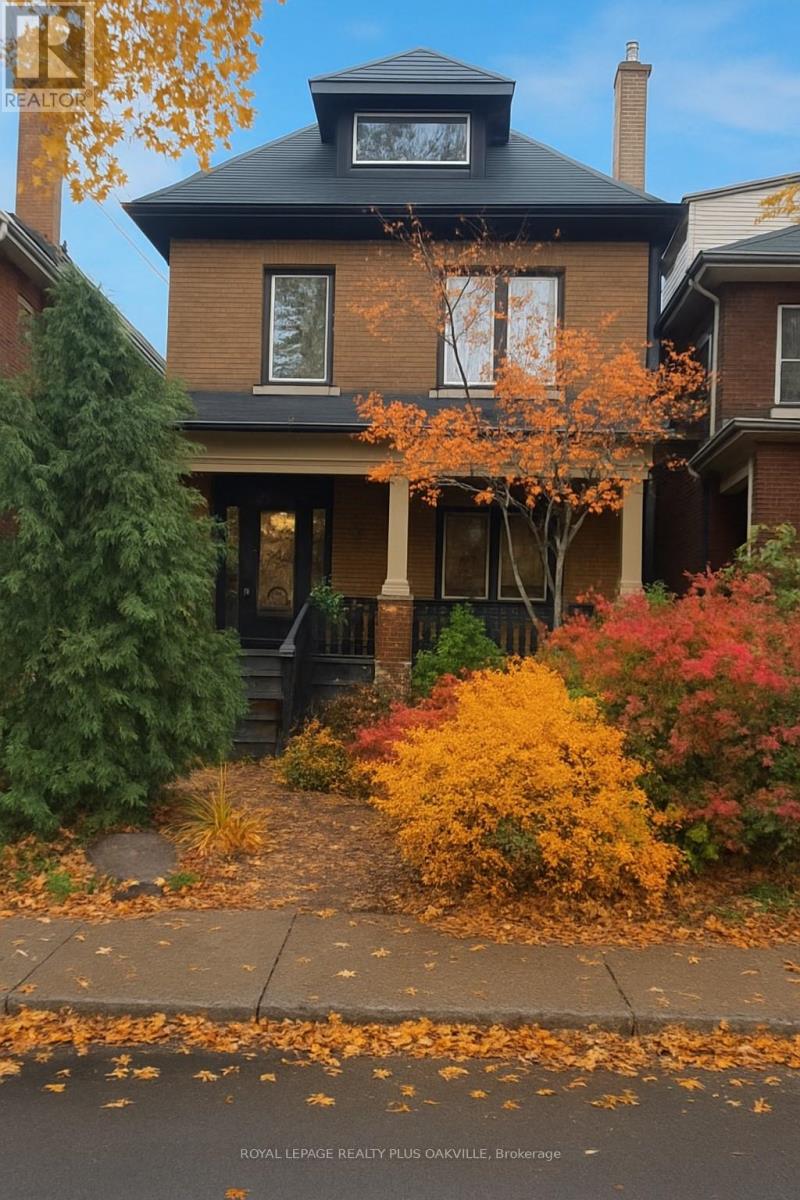53 Barnesdale Avenue S Hamilton, Ontario L8M 2V3
$675,000
Beautiful 2.5-storey, 3-bedroom home located in a highly sought-after central Hamilton neighbourhood. This charming property blends timeless character with modern updates, featuring a large, classic front porch and a bright, spacious interior. The main floor welcomes you with a generous foyer leading to a large living room with a wood-burning fireplace, high ceilings, crown moulding, pot lights, and rich hardwood floors throughout. The updated designer kitchen is open and inviting, offering a gas stove, centre island, valance lighting, butler's pantry, and a spacious dining area with a walkout to the beautifully landscaped backyard. A convenient 3-piece bath completes the main level. Upstairs, you'll find a 5-piece bathroom with a luxurious jacuzzi tub and heated floors, three bedrooms, including a stunning primary suite with an electric fireplace, walk-in closet, and private balcony. The third-floor loft is fully finished with vaulted ceilings-perfect for a home office, kids' play area, or additional bedroom. Additional highlights include interior and exterior pot lights, upgraded flooring, professional landscaping, a single detached garage, and parking for two vehicles in driveway for a total of 3 parking spots. The large unfinished basement offers ample storage space. Ideally located near public transit, Gage Park, Hamilton Stadium, schools, local amenities, and with easy highway access-this home perfectly combines comfort, character, and convenience. (id:60365)
Property Details
| MLS® Number | X12534850 |
| Property Type | Single Family |
| Community Name | Stipley |
| AmenitiesNearBy | Park, Public Transit, Hospital |
| CommunityFeatures | Community Centre |
| EquipmentType | Water Heater |
| ParkingSpaceTotal | 3 |
| RentalEquipmentType | Water Heater |
Building
| BathroomTotal | 2 |
| BedroomsAboveGround | 3 |
| BedroomsTotal | 3 |
| Age | 100+ Years |
| Amenities | Fireplace(s) |
| Appliances | Dishwasher, Dryer, Stove, Washer, Window Coverings, Refrigerator |
| BasementDevelopment | Unfinished |
| BasementType | N/a (unfinished) |
| ConstructionStyleAttachment | Detached |
| CoolingType | Central Air Conditioning |
| ExteriorFinish | Brick |
| FireplacePresent | Yes |
| FireplaceTotal | 2 |
| FoundationType | Block, Stone |
| HeatingFuel | Natural Gas |
| HeatingType | Forced Air |
| StoriesTotal | 3 |
| SizeInterior | 1500 - 2000 Sqft |
| Type | House |
| UtilityWater | Municipal Water |
Parking
| Detached Garage | |
| Garage |
Land
| Acreage | No |
| LandAmenities | Park, Public Transit, Hospital |
| Sewer | Sanitary Sewer |
| SizeDepth | 100 Ft |
| SizeFrontage | 30 Ft |
| SizeIrregular | 30 X 100 Ft |
| SizeTotalText | 30 X 100 Ft |
| ZoningDescription | C |
Rooms
| Level | Type | Length | Width | Dimensions |
|---|---|---|---|---|
| Second Level | Primary Bedroom | 4.62 m | 3.43 m | 4.62 m x 3.43 m |
| Second Level | Bedroom 2 | 3.33 m | 2.95 m | 3.33 m x 2.95 m |
| Second Level | Bedroom 3 | 3.35 m | 2.95 m | 3.35 m x 2.95 m |
| Third Level | Other | 8.66 m | 5.28 m | 8.66 m x 5.28 m |
| Main Level | Living Room | 5.41 m | 3.35 m | 5.41 m x 3.35 m |
| Main Level | Dining Room | 3.81 m | 3.1 m | 3.81 m x 3.1 m |
| Main Level | Kitchen | 3.56 m | 3.07 m | 3.56 m x 3.07 m |
| Main Level | Other | 2.13 m | 0.91 m | 2.13 m x 0.91 m |
https://www.realtor.ca/real-estate/29092851/53-barnesdale-avenue-s-hamilton-stipley-stipley
Heather Hisey
Salesperson
67 Bronte Rd #1
Oakville, Ontario L6L 3B7
Lezlie A. Mcdermott
Salesperson
2347 Lakeshore Rd W # 2
Oakville, Ontario L6L 1H4
Glenn O'malley
Salesperson
2347 Lakeshore Rd W - Unit 3
Oakville, Ontario L6L 1H4




