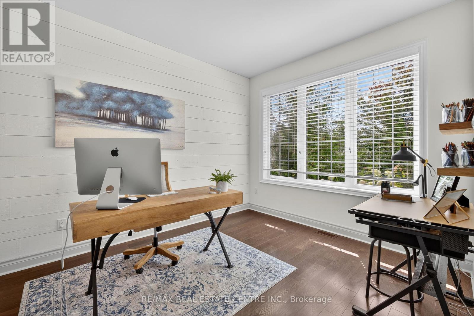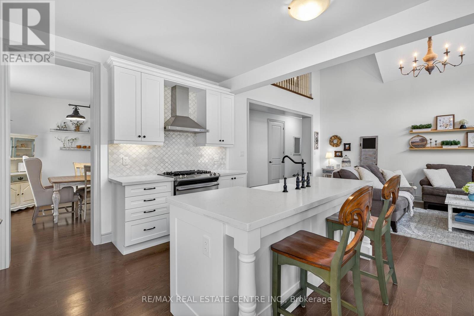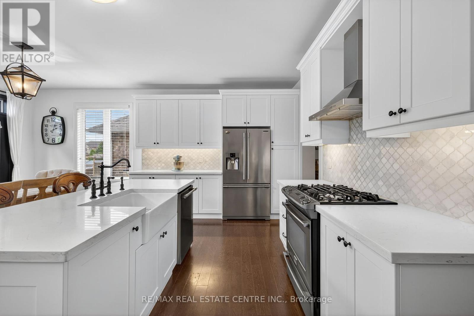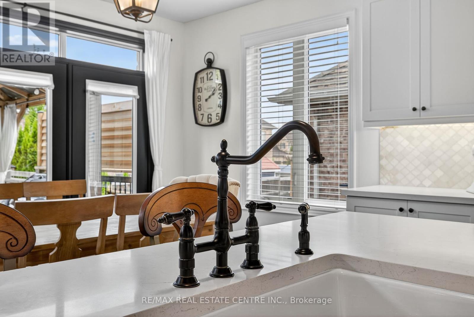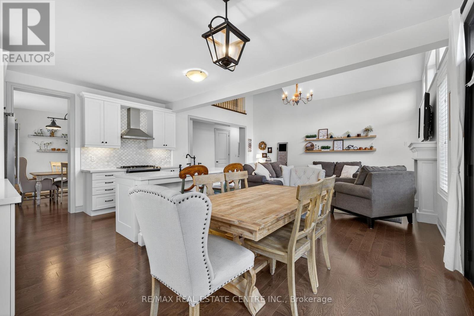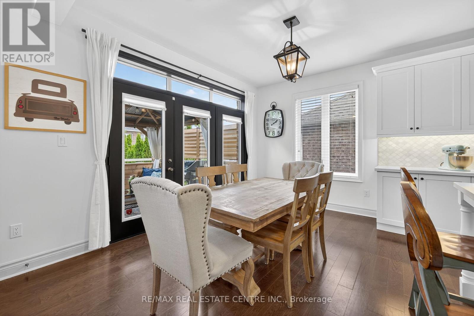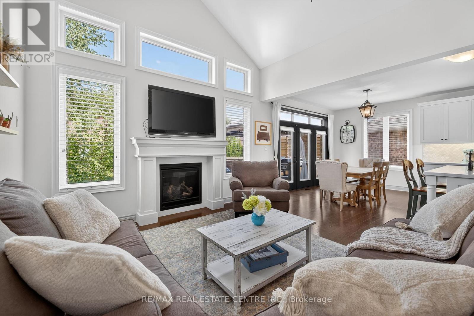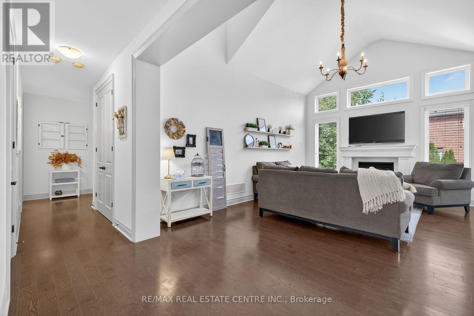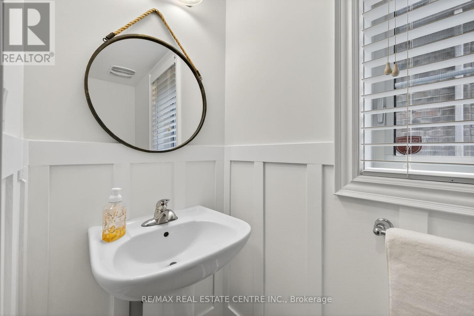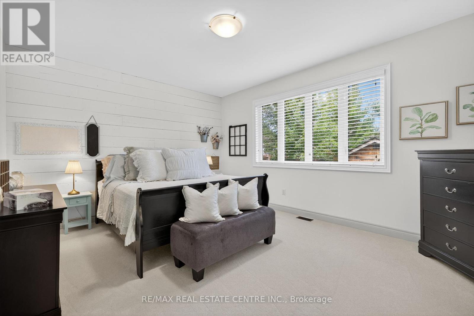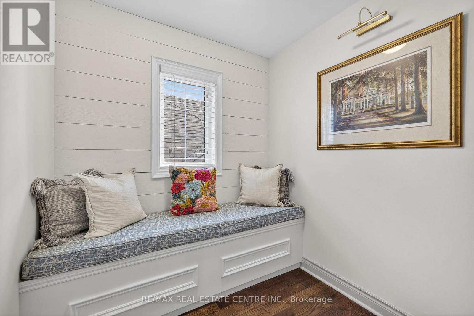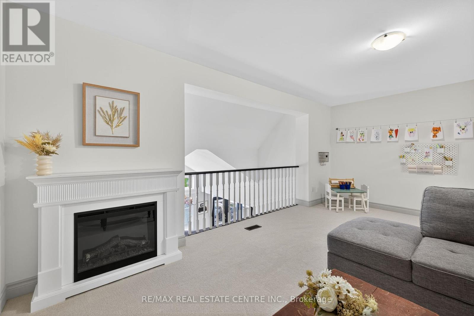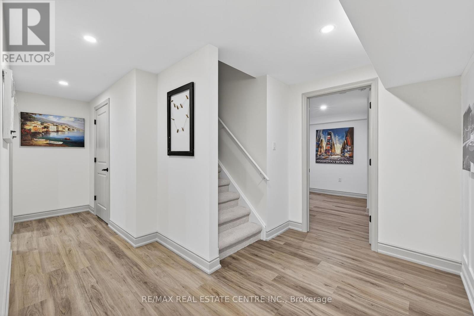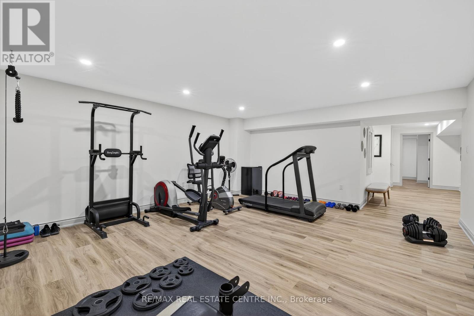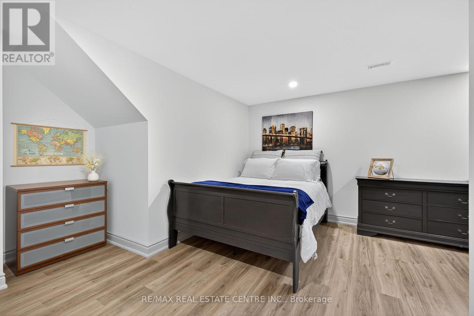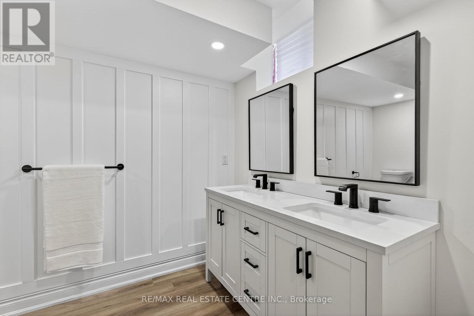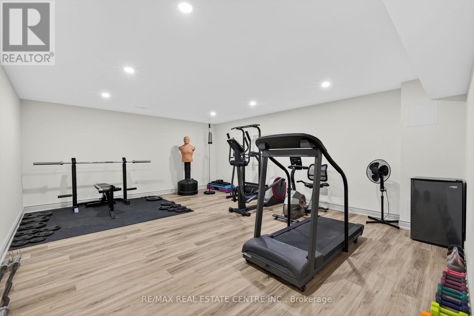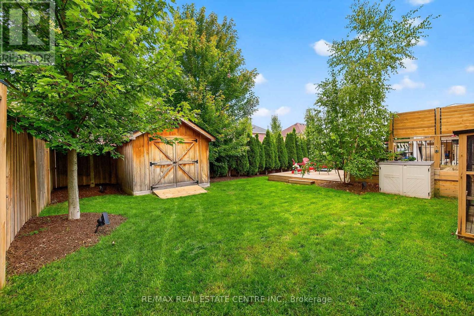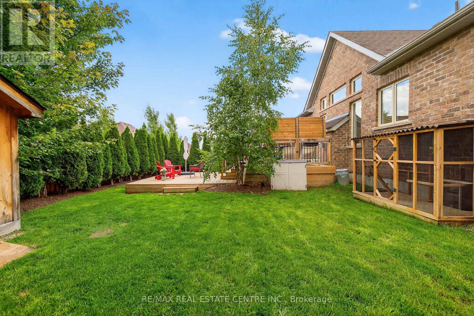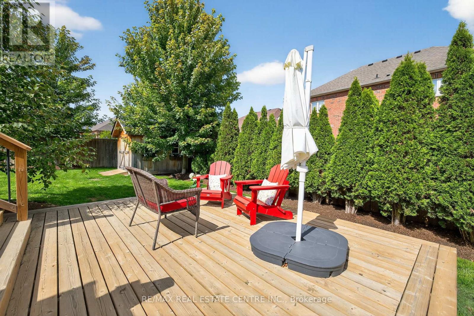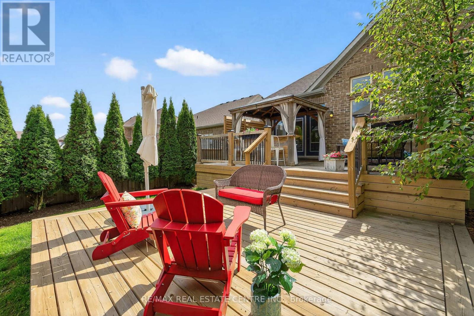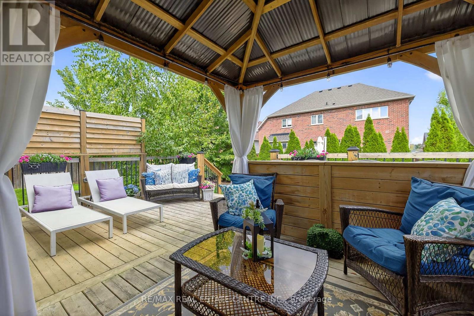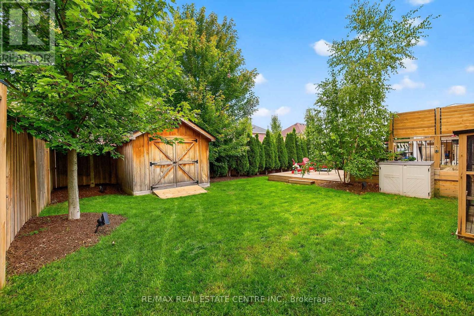53 Anderson Avenue Mono, Ontario L9W 6T2
$1,699,900
Welcome to this exceptional residence offering over 5,000 sq. ft. of beautifully finished living space, thoughtfully designed for both elegance and comfort. Perfectly situated just minutes from Highways 9 and 10 this home is conveniently located in a well-established and sought-after estate subdivision. Featuring 5 bedrooms and 5 bathrooms, every detail has been carefully considered to provide a lifestyle of sophistication and ease. The main level is highlighted by elegant hardwood flooring and an impressive open-concept design. The kitchen serves as the heart of the home, complete with a large center island, quartz countertops, and a tasteful backsplash. It flows seamlessly into the family room, where soaring cathedral ceilings and a cozy gas fireplace create an inviting atmosphere. A bright breakfast area opens to a private, gazebo-covered deck which is a perfect spot to entertain or relax. The elegant formal dining room is ideal for gatherings, while the sun-filled office provides a beautiful view of the landscaped front yard. The main floor also features a generous sized primary suite with a walk-in closet and 5-piece ensuite, alongside a second bedroom that is also a great size. Continue to the upper level loft, which offers a versatile family room and an additional bedroom with its own private 4-piece bath. The lower level is also completely finished and has been recently completed with thousands invested in upgrades boasting two oversized bedrooms, a beautiful living room, an exercise room, and pot lighting throughout. This space is perfectly suited for entertaining, or multi-generational living. Outdoors, no detail has been overlooked. Professionally landscaped front and back yards feature lush gardens, mature privacy trees, and in-ground sprinkler systems in both the front and back, ensuring lasting beauty with minimal effort. This home is a rare offering that seamlessly combines modern finishes, spacious living, and timeless appeal. (id:60365)
Property Details
| MLS® Number | X12382957 |
| Property Type | Single Family |
| Community Name | Rural Mono |
| EquipmentType | Water Heater |
| ParkingSpaceTotal | 6 |
| RentalEquipmentType | Water Heater |
Building
| BathroomTotal | 5 |
| BedroomsAboveGround | 3 |
| BedroomsBelowGround | 2 |
| BedroomsTotal | 5 |
| Appliances | Dishwasher, Dryer, Garage Door Opener, Stove, Washer, Water Softener, Window Coverings, Refrigerator |
| BasementDevelopment | Finished |
| BasementType | N/a (finished) |
| ConstructionStyleAttachment | Detached |
| CoolingType | Central Air Conditioning |
| ExteriorFinish | Brick, Stone |
| FireplacePresent | Yes |
| FlooringType | Vinyl, Hardwood, Carpeted |
| FoundationType | Poured Concrete |
| HalfBathTotal | 1 |
| HeatingFuel | Natural Gas |
| HeatingType | Forced Air |
| StoriesTotal | 2 |
| SizeInterior | 2500 - 3000 Sqft |
| Type | House |
| UtilityWater | Municipal Water |
Parking
| Garage |
Land
| Acreage | No |
| Sewer | Sanitary Sewer |
| SizeDepth | 122 Ft ,8 In |
| SizeFrontage | 60 Ft |
| SizeIrregular | 60 X 122.7 Ft |
| SizeTotalText | 60 X 122.7 Ft |
Rooms
| Level | Type | Length | Width | Dimensions |
|---|---|---|---|---|
| Second Level | Bedroom 3 | 4.55 m | 4.05 m | 4.55 m x 4.05 m |
| Second Level | Loft | 5.45 m | 3.6 m | 5.45 m x 3.6 m |
| Basement | Bedroom 4 | 4.62 m | 4.44 m | 4.62 m x 4.44 m |
| Basement | Bedroom 5 | 5.94 m | 4.82 m | 5.94 m x 4.82 m |
| Basement | Family Room | 5.94 m | 4.82 m | 5.94 m x 4.82 m |
| Basement | Exercise Room | 5.94 m | 4.82 m | 5.94 m x 4.82 m |
| Main Level | Kitchen | 3.95 m | 2.8 m | 3.95 m x 2.8 m |
| Main Level | Eating Area | 3.95 m | 3.2 m | 3.95 m x 3.2 m |
| Main Level | Family Room | 5.75 m | 4.25 m | 5.75 m x 4.25 m |
| Main Level | Dining Room | 4.25 m | 3.75 m | 4.25 m x 3.75 m |
| Main Level | Office | 4.85 m | 3 m | 4.85 m x 3 m |
| Main Level | Primary Bedroom | 4.9 m | 3.85 m | 4.9 m x 3.85 m |
| Main Level | Bedroom 2 | 5.1 m | 3.4 m | 5.1 m x 3.4 m |
https://www.realtor.ca/real-estate/28818463/53-anderson-avenue-mono-rural-mono
Justin James Wall
Salesperson
115 First Street
Orangeville, Ontario L9W 3J8
Ron Bradley Wall
Salesperson
115 First Street
Orangeville, Ontario L9W 3J8
Harrison Wall
Broker
115 First Street
Orangeville, Ontario L9W 3J8





