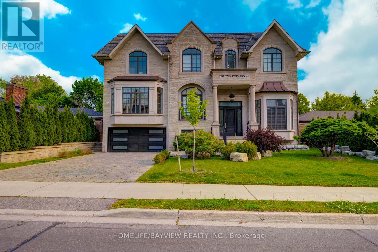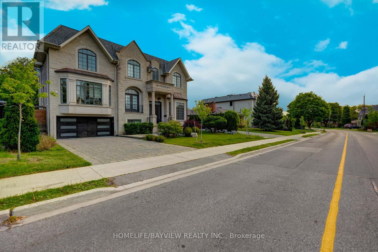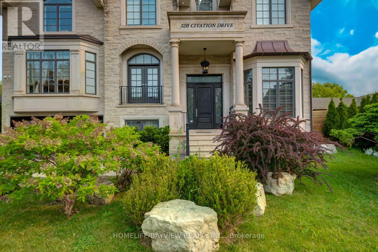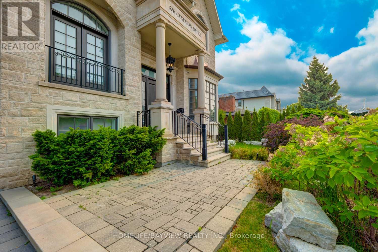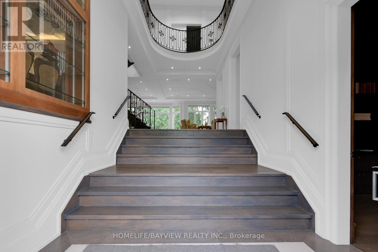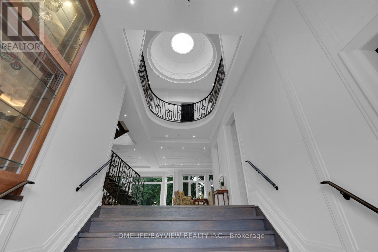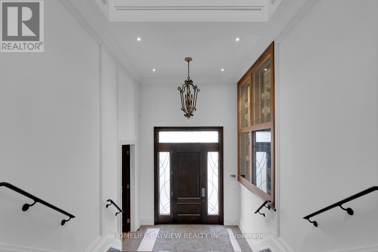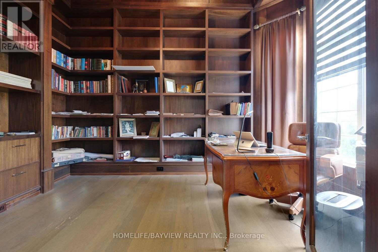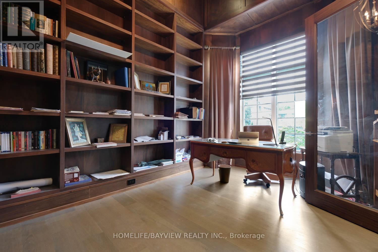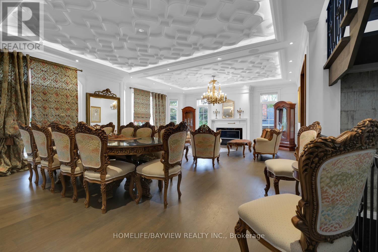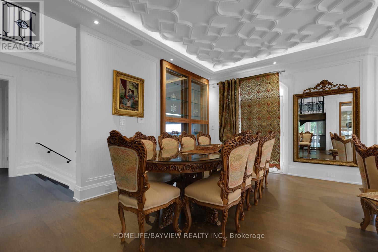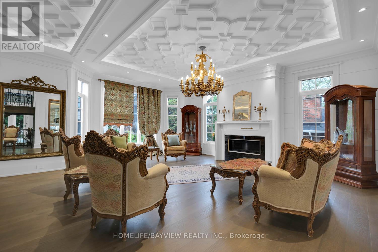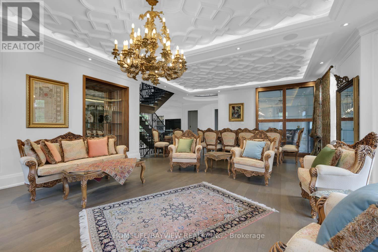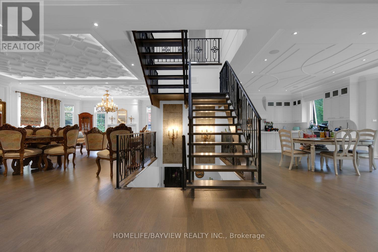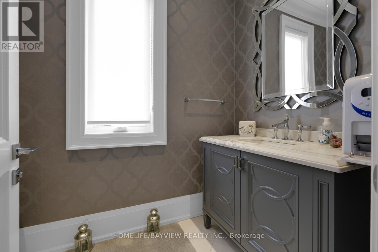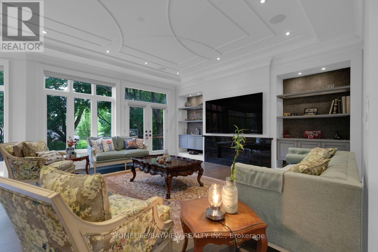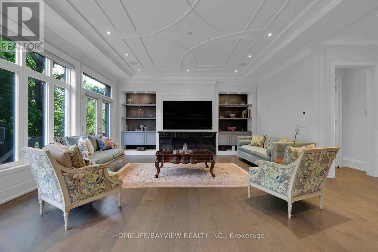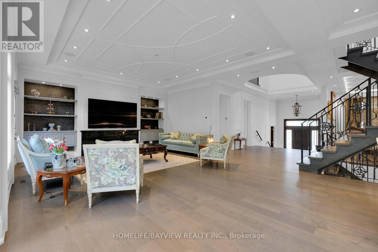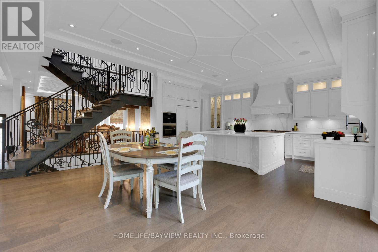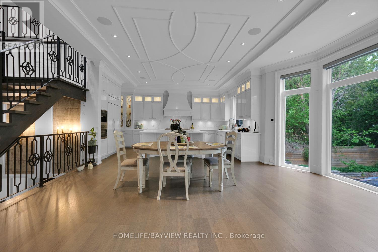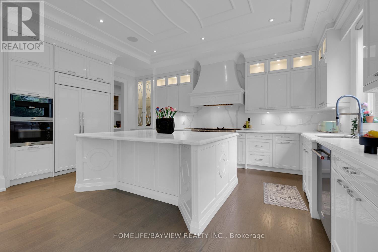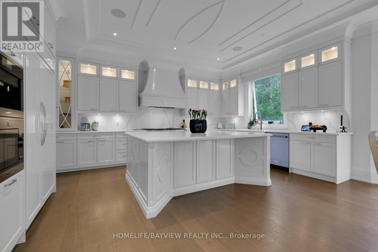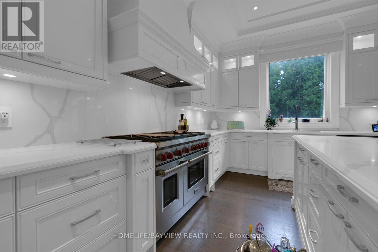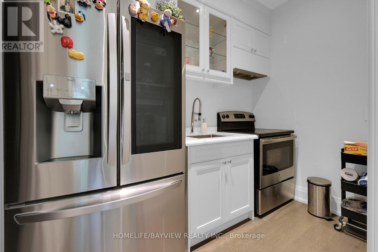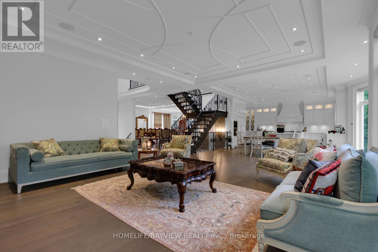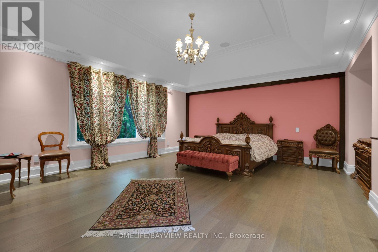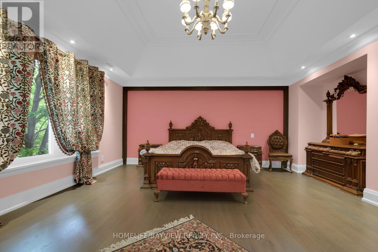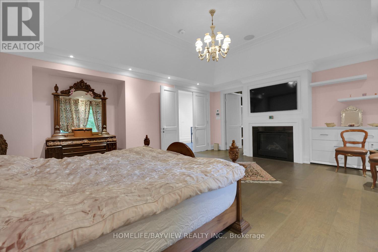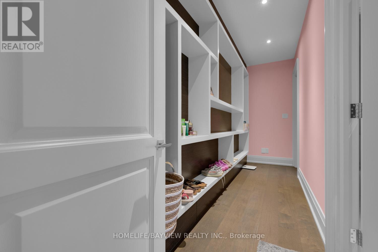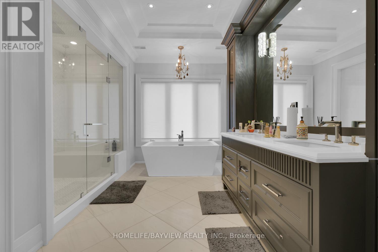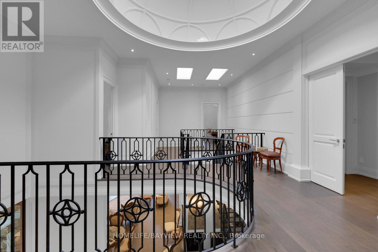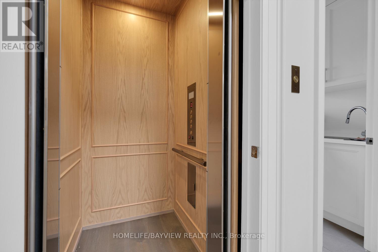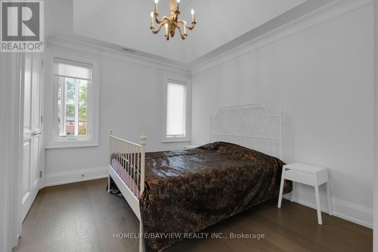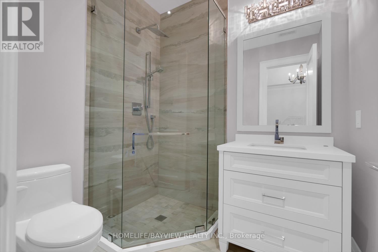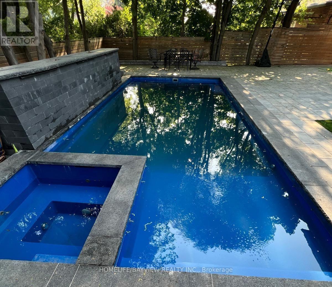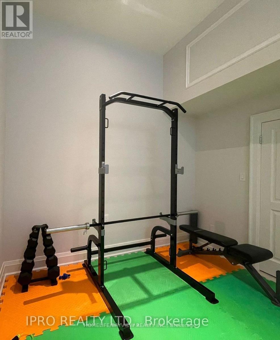52b Citation Drive Toronto, Ontario M2K 1S7
$4,599,000
Welcome To This Stunning Custom-Built Mansion That Blends Timeless Elegance With Modern Luxury. Situated In The Prestigious Bayview Village, It Offers Over 5,000 Sq. Ft. Plus A Heated Walk-Up Basement. Crafted With Stone Elevation, Fine Marble, European Hardwood, Coffered Ceilings, And Layered Crown Moldings This Home Is A True Showpiece. A Dramatic 24-Ft Foyer With A Dome Skylight Sets The Tone. Enjoy 5 Spacious Bedrooms Upstairs, Plus One In The Basement. The Grand Primary Suite Features A Fireplace, Custom Walk-In Closet, And A Spa-Like 7-Piece Ensuite With Heated Floors. The Chefs Kitchen Is Outfitted With Top-Tier Sub-Zero, Wolf, And Miele Appliances. Additional Highlights Include A 3-Level Elevator, 2023-Built Pool With Waterfall, 3-Car Tandem Garage With EV Charger, 4 Fireplaces, And High Ceilings Throughout (Up To 24 Ft.). Smart Home Features Include A Built-In Sound System, Central Vacuum, Security Cameras, And Multiple Skylights. (id:60365)
Property Details
| MLS® Number | C12481311 |
| Property Type | Single Family |
| Community Name | Bayview Village |
| AmenitiesNearBy | Park, Public Transit, Schools |
| Features | Paved Yard, Sump Pump |
| ParkingSpaceTotal | 7 |
| PoolType | Inground Pool |
Building
| BathroomTotal | 6 |
| BedroomsAboveGround | 5 |
| BedroomsBelowGround | 1 |
| BedroomsTotal | 6 |
| Amenities | Fireplace(s) |
| Appliances | Central Vacuum, Dishwasher, Dryer, Microwave, Stove, Washer, Refrigerator |
| BasementDevelopment | Finished |
| BasementFeatures | Walk-up |
| BasementType | N/a (finished), N/a |
| ConstructionStyleAttachment | Detached |
| CoolingType | Central Air Conditioning |
| ExteriorFinish | Brick, Stone |
| FireplacePresent | Yes |
| FireplaceTotal | 4 |
| FlooringType | Hardwood, Tile |
| FoundationType | Concrete |
| HalfBathTotal | 1 |
| HeatingFuel | Natural Gas |
| HeatingType | Forced Air |
| StoriesTotal | 2 |
| SizeInterior | 3500 - 5000 Sqft |
| Type | House |
| UtilityWater | Municipal Water |
Parking
| Attached Garage | |
| Garage |
Land
| Acreage | No |
| FenceType | Fenced Yard |
| LandAmenities | Park, Public Transit, Schools |
| Sewer | Sanitary Sewer |
| SizeDepth | 124 Ft ,4 In |
| SizeFrontage | 64 Ft ,1 In |
| SizeIrregular | 64.1 X 124.4 Ft |
| SizeTotalText | 64.1 X 124.4 Ft |
Rooms
| Level | Type | Length | Width | Dimensions |
|---|---|---|---|---|
| Second Level | Bedroom 4 | 4.3 m | 3.6 m | 4.3 m x 3.6 m |
| Second Level | Bedroom 5 | 3.6 m | 3.1 m | 3.6 m x 3.1 m |
| Second Level | Primary Bedroom | 6.1 m | 4.9 m | 6.1 m x 4.9 m |
| Second Level | Bedroom 2 | 5 m | 3.6 m | 5 m x 3.6 m |
| Second Level | Bedroom 3 | 4.3 m | 3.6 m | 4.3 m x 3.6 m |
| Basement | Exercise Room | 3.1 m | 2.2 m | 3.1 m x 2.2 m |
| Lower Level | Recreational, Games Room | 11.1 m | 6.2 m | 11.1 m x 6.2 m |
| Main Level | Living Room | 6.4 m | 4.5 m | 6.4 m x 4.5 m |
| Main Level | Dining Room | 5.9 m | 4.1 m | 5.9 m x 4.1 m |
| Main Level | Family Room | 6.1 m | 5.5 m | 6.1 m x 5.5 m |
| Main Level | Kitchen | 5.6 m | 4.5 m | 5.6 m x 4.5 m |
| Main Level | Eating Area | 5.6 m | 3.8 m | 5.6 m x 3.8 m |
| Ground Level | Office | 4.5 m | 3.2 m | 4.5 m x 3.2 m |
Hamed Tabrizchi
Salesperson
505 Hwy 7 Suite 201
Thornhill, Ontario L3T 7T1

