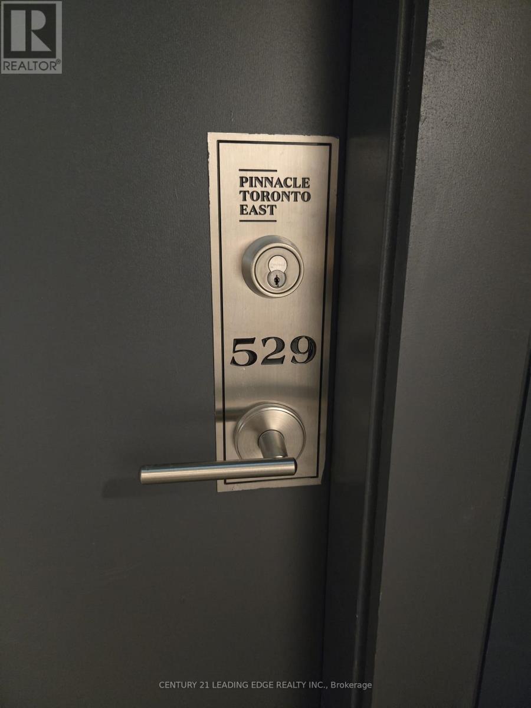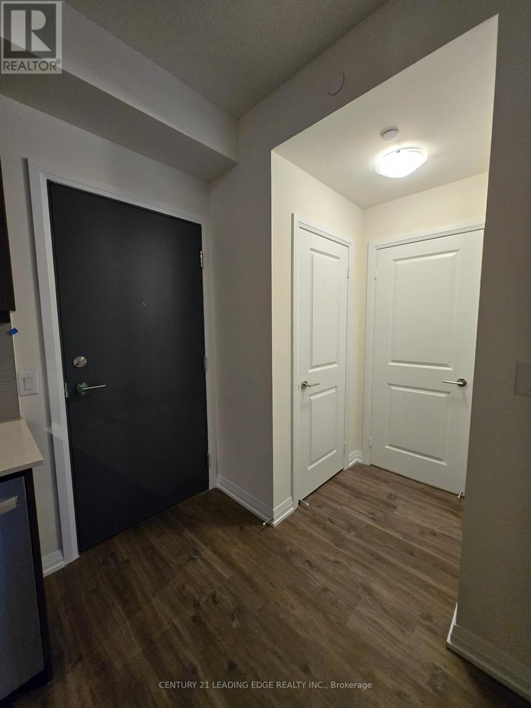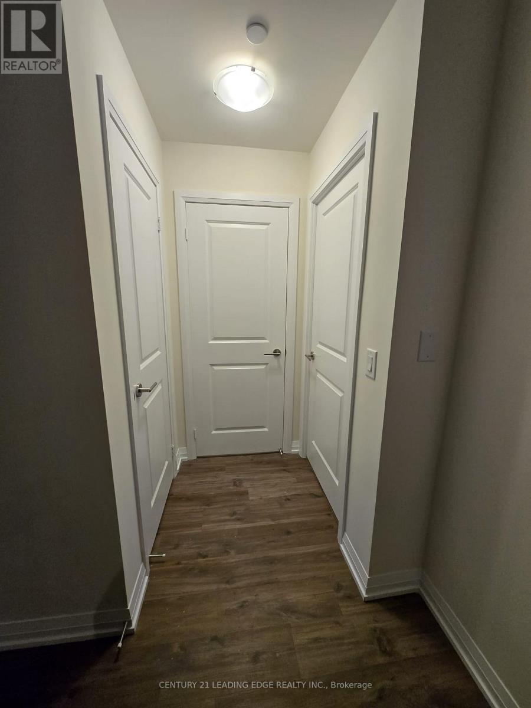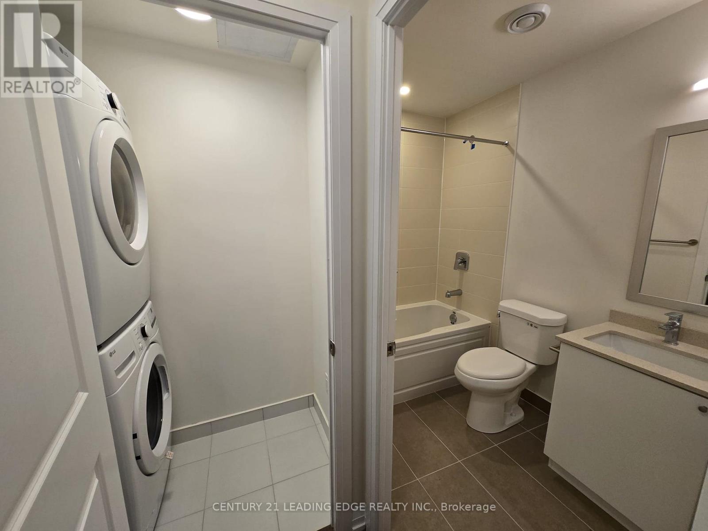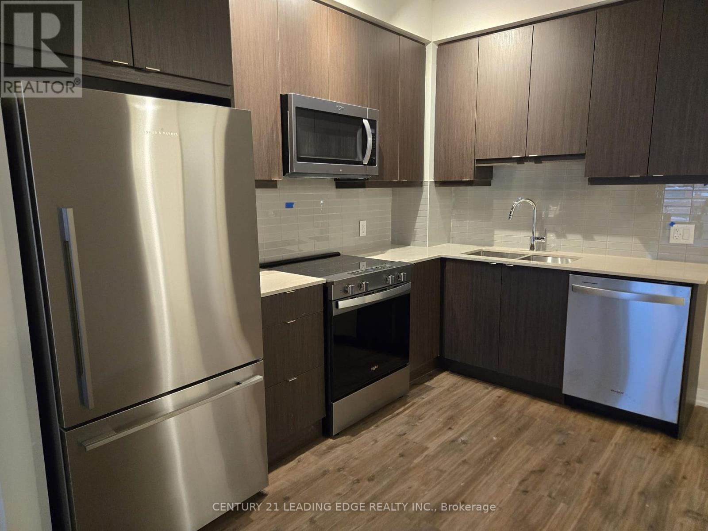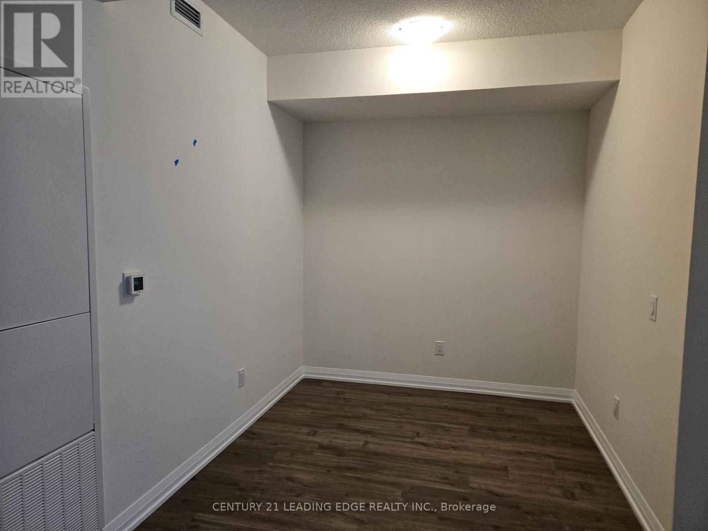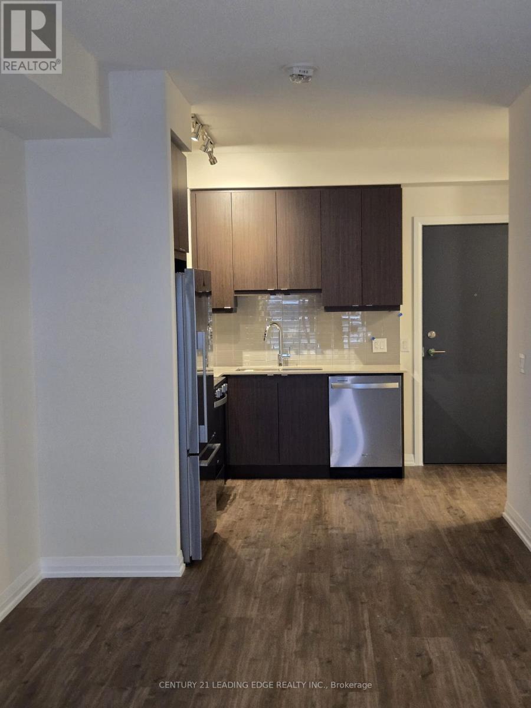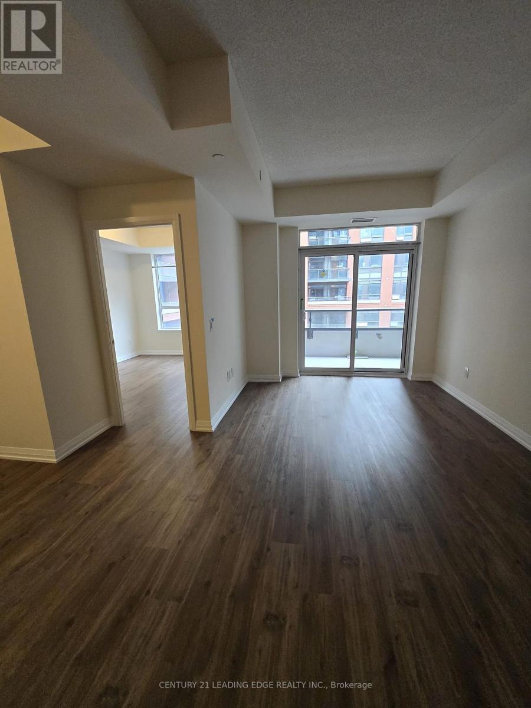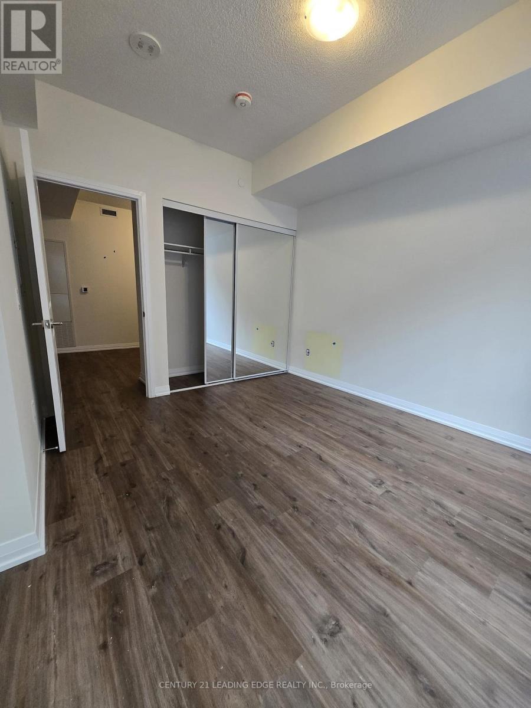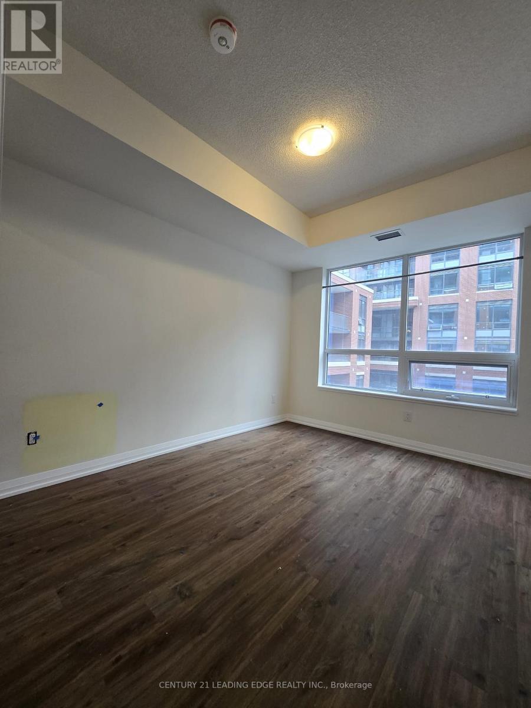529 - 3270 Sheppard Avenue E Toronto, Ontario M1T 3K3
$2,199 Monthly
Location! Location! Location! Brand new, never-lived- 1 Bedroom + Den suite at Warden & Sheppard Mid Toronto! This is a wonderful 705 sq.ft of interior space plus a 30 sq.ft balcony, this home features 9-ft ceilings, floor-to-ceiling windows, with a modern open-concept layout designed for both comfort and style. The kitchen is sleek cabinetry, quartz countertops, and stainless steel appliances. Comfy den is perfect for a home office & guests. Top-tier amenities including a rooftop outdoor pool, BBQ terrace, fully equipped fitness centre, party lounge, and children's play area. Located at Sheppard & Warden, just steps to TTC, grocery stores, parks, and minutes to Fairview Mall, Scarborough Town Centre, and Hwy 401/404. Parking, locker, Heat, Water & Internet included. Only hydro extra. Great Savings for Tenants. Available immediately! Will need AAA Tenants with full Equifax Credit Report, Job Letter, Paystubs, references, etc. ** Notice -some minor touches to unit & the facilities are not ready at this moment, will be available shortly** (id:60365)
Property Details
| MLS® Number | E12480492 |
| Property Type | Single Family |
| Community Name | Tam O'Shanter-Sullivan |
| CommunicationType | High Speed Internet |
| CommunityFeatures | Pets Allowed With Restrictions |
| Features | Flat Site, Balcony |
| ParkingSpaceTotal | 1 |
| PoolType | Outdoor Pool |
Building
| BathroomTotal | 1 |
| BedroomsAboveGround | 1 |
| BedroomsBelowGround | 1 |
| BedroomsTotal | 2 |
| Age | New Building |
| Amenities | Security/concierge, Exercise Centre, Party Room, Storage - Locker |
| Appliances | Oven - Built-in |
| BasementType | None |
| CoolingType | Central Air Conditioning |
| ExteriorFinish | Concrete |
| FireProtection | Alarm System, Smoke Detectors |
| FoundationType | Concrete |
| HeatingFuel | Natural Gas |
| HeatingType | Forced Air |
| SizeInterior | 700 - 799 Sqft |
| Type | Apartment |
Parking
| Underground | |
| Garage |
Land
| Acreage | No |
Rooms
| Level | Type | Length | Width | Dimensions |
|---|---|---|---|---|
| Flat | Living Room | 5.67 m | 3.05 m | 5.67 m x 3.05 m |
| Flat | Bedroom | 3.66 m | 3.44 m | 3.66 m x 3.44 m |
| Flat | Den | 2.44 m | 2.1 m | 2.44 m x 2.1 m |
| Flat | Kitchen | 3.32 m | 2.13 m | 3.32 m x 2.13 m |
Nikhil Deepak Vasudeo
Salesperson
1825 Markham Rd. Ste. 301
Toronto, Ontario M1B 4Z9

