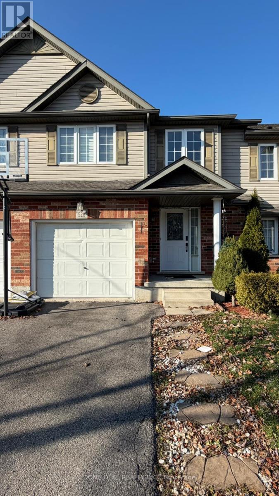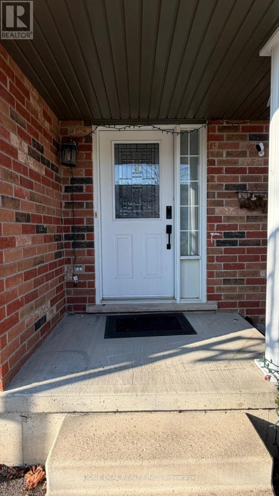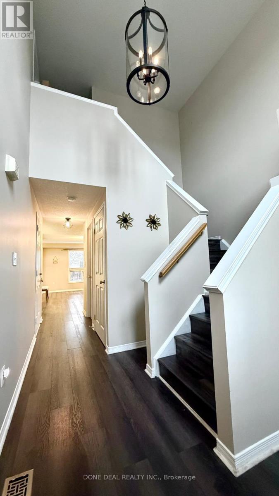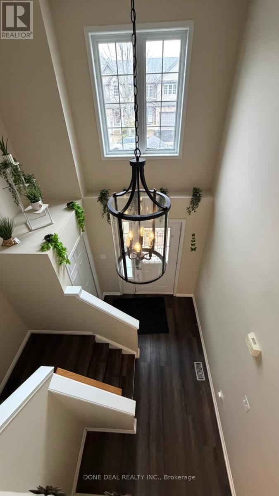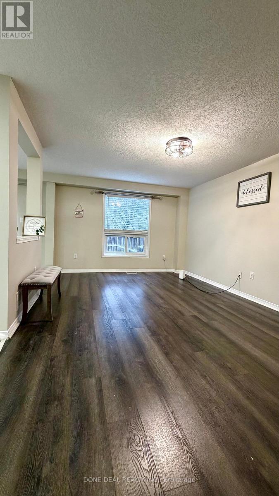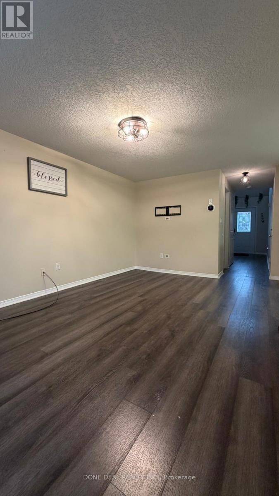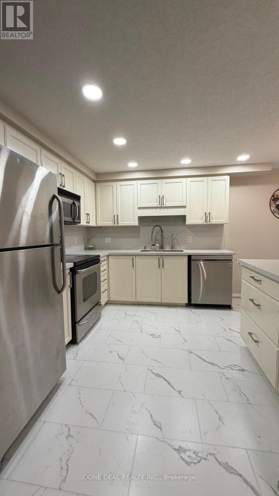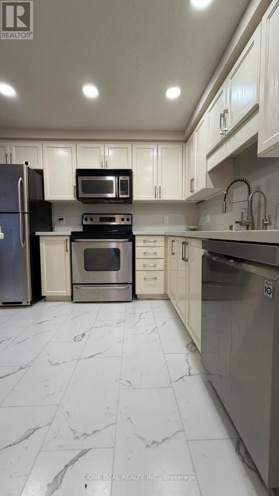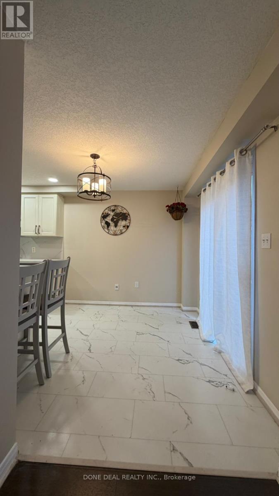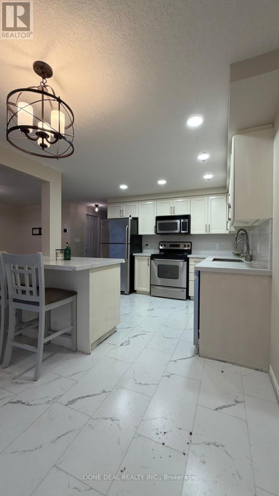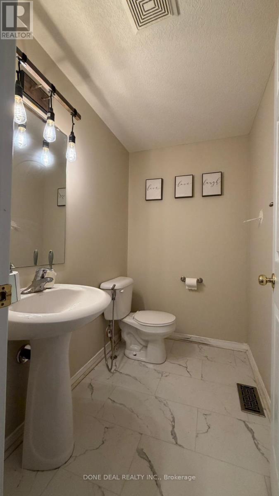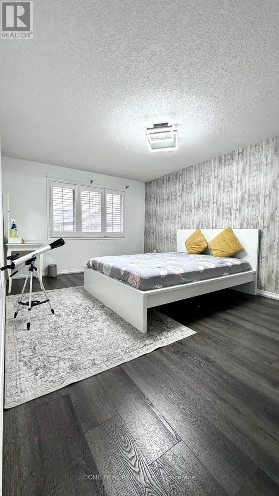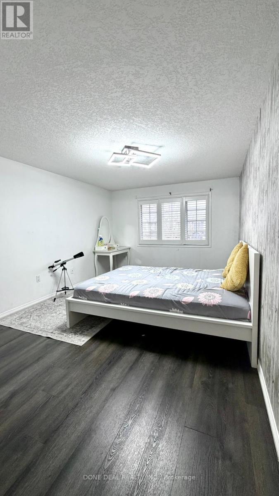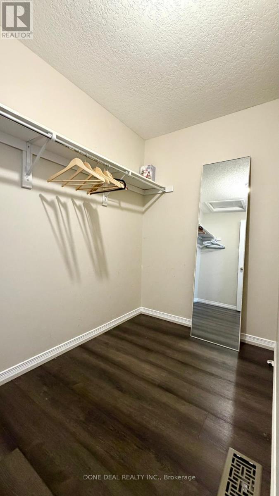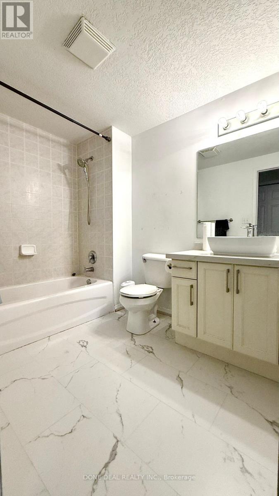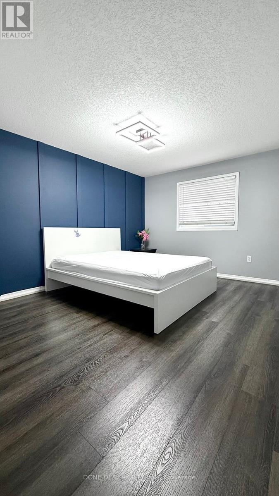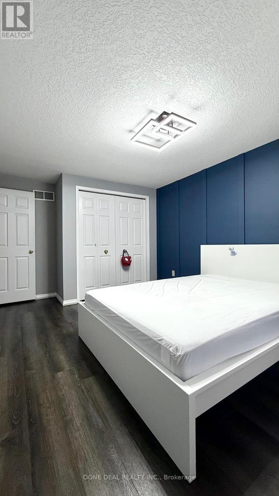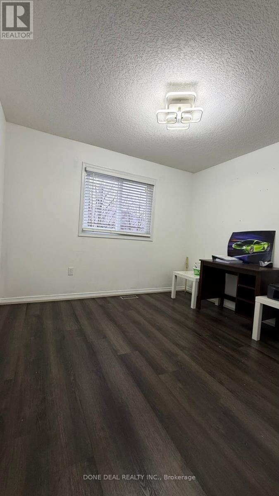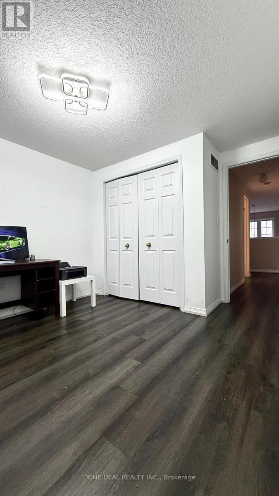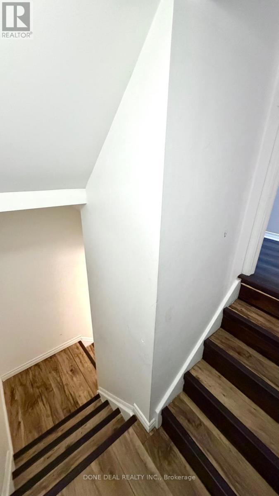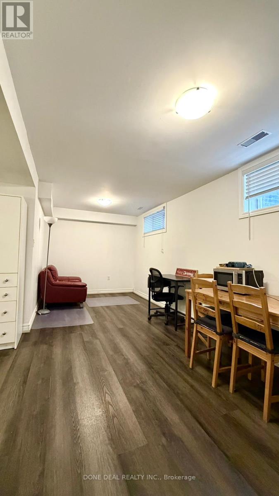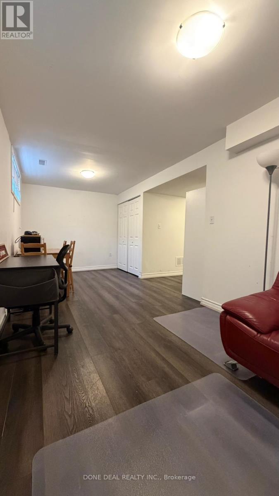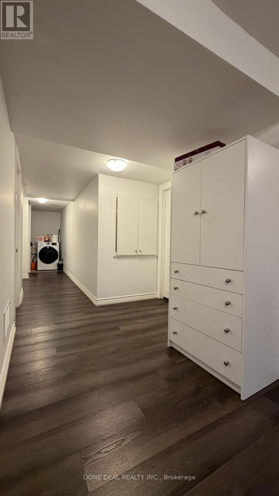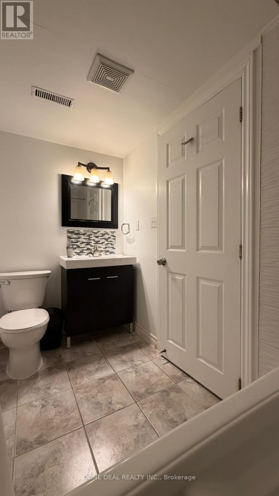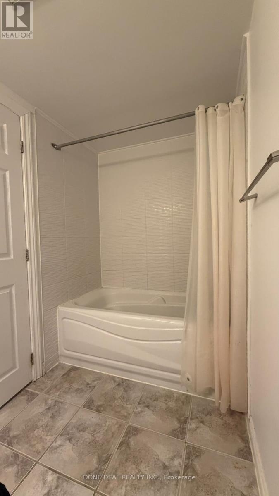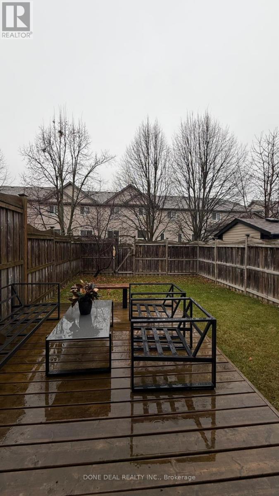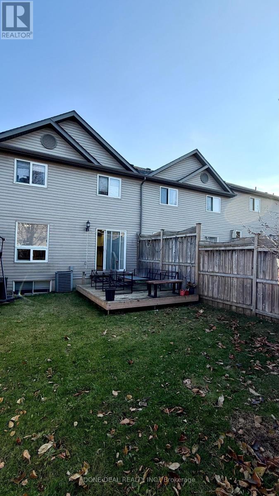528 Virginia Creeper Street Waterloo, Ontario N2V 2W3
$2,900 Monthly
Beautifully maintained 3-bedroom townhome available for rent in the highly desirable Laurelwood community. Located on a quiet, family-friendly street, this home features a fully finished basement, updated modern light fixtures, a renovated kitchen, newly installed deck, refinished flooring, and a recently replaced roof .Just a short walk to Abraham P.S. and Laurel Heights Secondary School, and steps from the #13 bus route, this location is perfect for families and professionals. Don't miss the chance to rent this exceptional home in one of Waterloo's most sought-after neighborhoods! (id:60365)
Property Details
| MLS® Number | X12577186 |
| Property Type | Single Family |
| EquipmentType | Water Heater |
| Features | In Suite Laundry |
| ParkingSpaceTotal | 3 |
| RentalEquipmentType | Water Heater |
Building
| BathroomTotal | 3 |
| BedroomsAboveGround | 3 |
| BedroomsTotal | 3 |
| Age | 16 To 30 Years |
| BasementDevelopment | Finished |
| BasementType | Full (finished) |
| ConstructionStyleAttachment | Attached |
| CoolingType | Central Air Conditioning |
| ExteriorFinish | Aluminum Siding, Brick |
| FoundationType | Concrete |
| HalfBathTotal | 1 |
| HeatingFuel | Natural Gas |
| HeatingType | Forced Air |
| StoriesTotal | 2 |
| SizeInterior | 1100 - 1500 Sqft |
| Type | Row / Townhouse |
| UtilityWater | Municipal Water |
Parking
| Attached Garage | |
| Garage |
Land
| Acreage | No |
| Sewer | Sanitary Sewer |
| SizeDepth | 98 Ft |
| SizeFrontage | 22 Ft |
| SizeIrregular | 22 X 98 Ft |
| SizeTotalText | 22 X 98 Ft|under 1/2 Acre |
Rooms
| Level | Type | Length | Width | Dimensions |
|---|---|---|---|---|
| Second Level | Primary Bedroom | 3.17 m | 4.93 m | 3.17 m x 4.93 m |
| Second Level | Bedroom | 3.1 m | 2.79 m | 3.1 m x 2.79 m |
| Second Level | Bedroom | 4.7 m | 3.17 m | 4.7 m x 3.17 m |
| Second Level | Bathroom | Measurements not available | ||
| Basement | Bathroom | Measurements not available | ||
| Lower Level | Recreational, Games Room | Measurements not available | ||
| Main Level | Living Room | 4.44 m | 3.07 m | 4.44 m x 3.07 m |
| Main Level | Dining Room | 2.34 m | 2.87 m | 2.34 m x 2.87 m |
| Main Level | Kitchen | 2.57 m | 2.87 m | 2.57 m x 2.87 m |
| Main Level | Bathroom | Measurements not available |
https://www.realtor.ca/real-estate/29137601/528-virginia-creeper-street-waterloo
Satnam Singh
Salesperson
5200 Dixie Rd #106
Mississauga, Ontario L4N 1E4
Amrit Thukral
Broker of Record
5200 Dixie Rd #106
Mississauga, Ontario L4N 1E4

