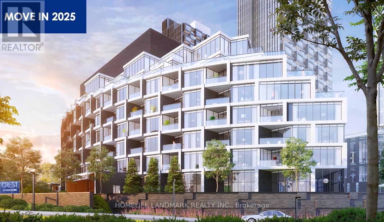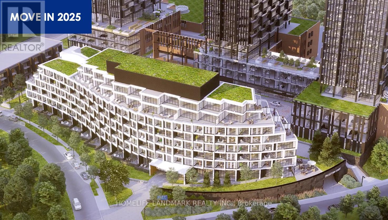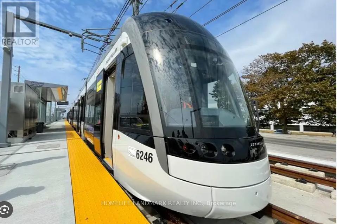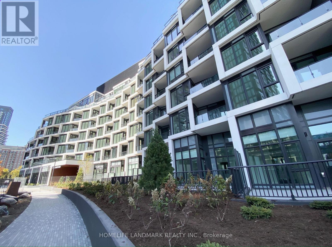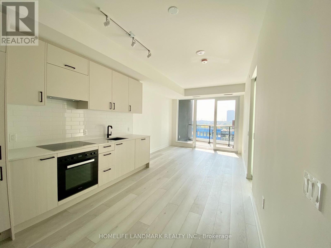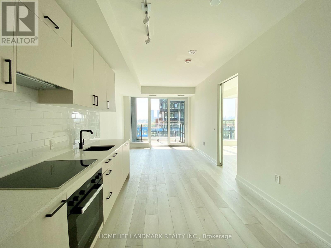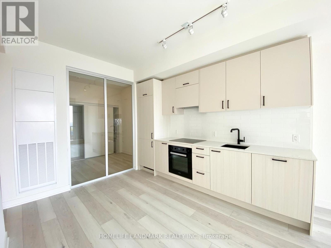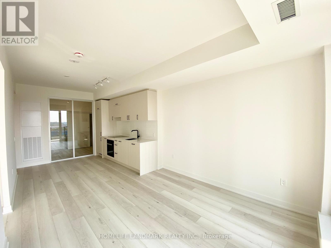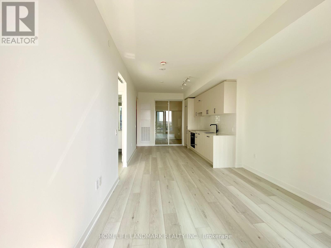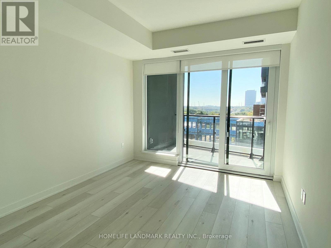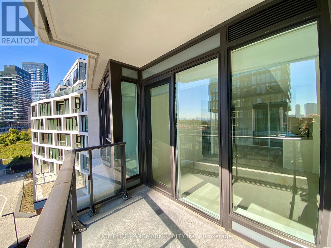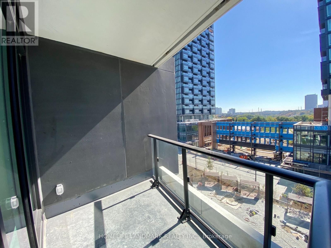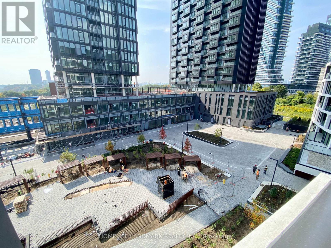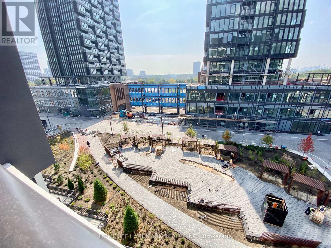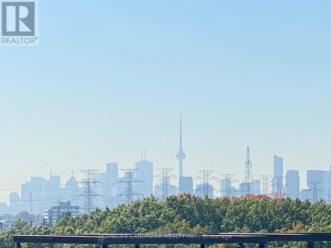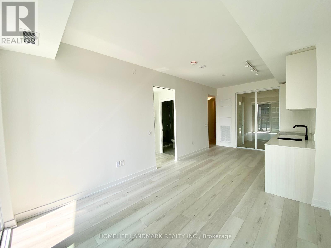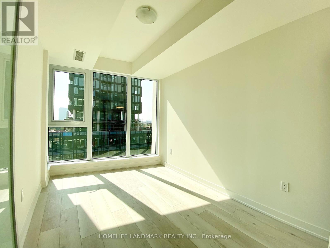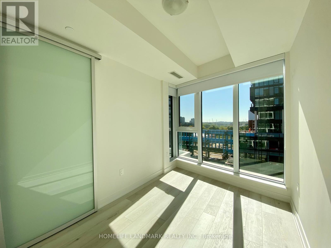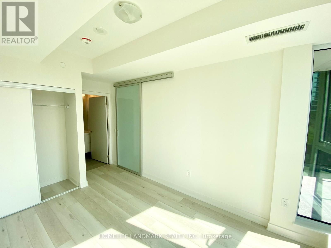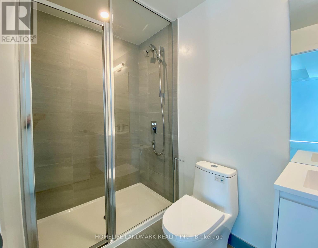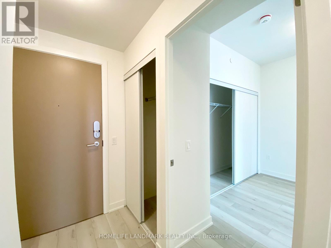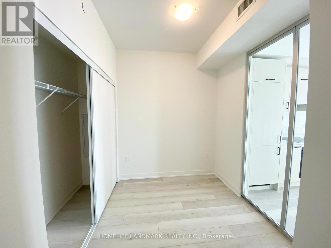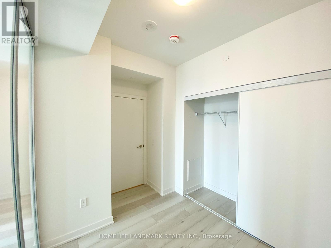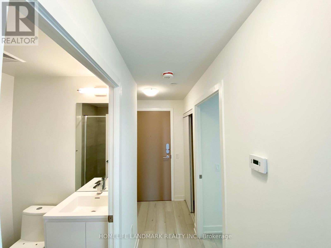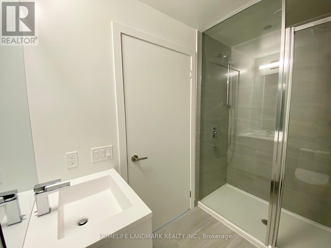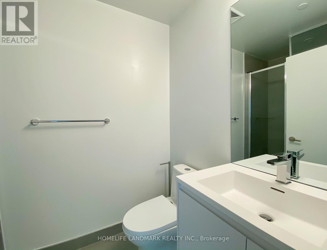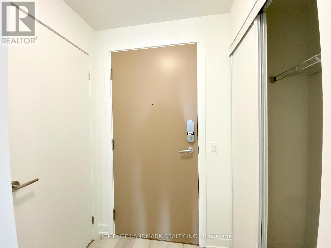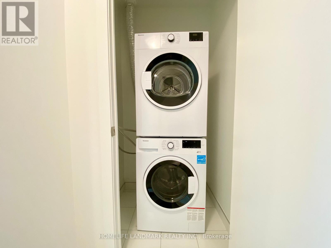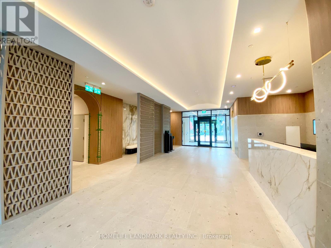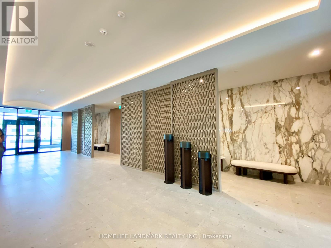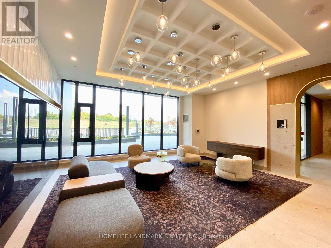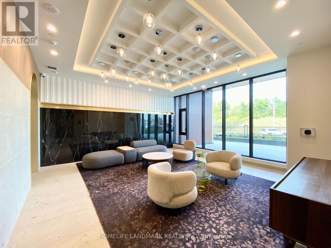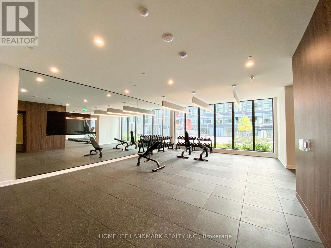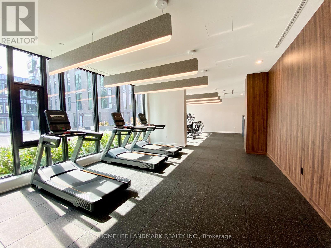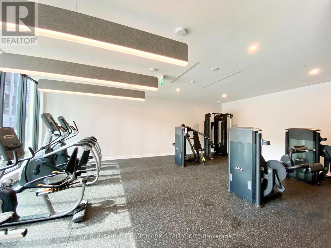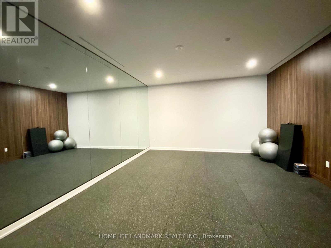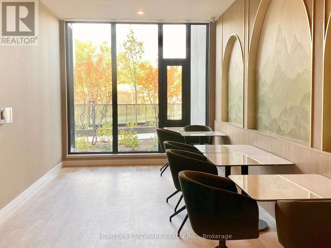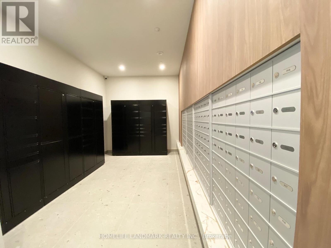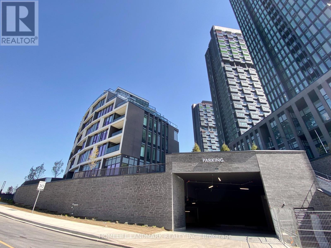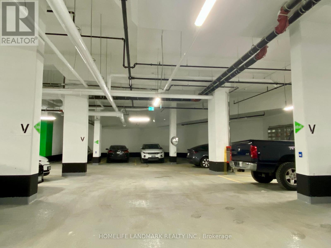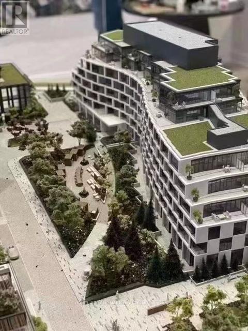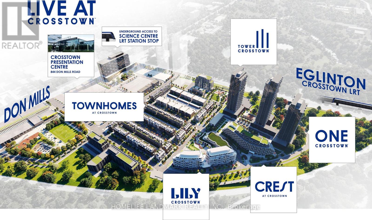528 - 1 Kyle Lowry Road Toronto, Ontario M3C 0S6
$2,750 Monthly
Welcome To This Brand New 2-Bed, 2-Bath Unit At Crest Condos By Aspen Ridge! The Eglinton-Crosstown LRT Is Opening Soon And Just At Your Doorstep! Functional Layout With Floor-To-Ceiling Windows, 9 Feet Ceiling, Laminate Floor Throughout. Modern Open-Concept Kitchen Features B/I Miele Appliances, Quartz Counter & Backsplashes. Living Room Walk Out to Large Balcony. Primary Bedroom Features 3-Piece Ensuite. Second Bedroom Includes Large Closet. Enjoy Bright South Exposure With Garden Views & CN Tower + Forest View Afar And Abundant Natural Sun Light. Amenities Include 24-Hr Concierge, Fitness Centre, Yoga studio, Large Party Room, Co-working Space, Lounge, Pet Wash Station, Outdoor BBQ Area, Outdoor Social Space, And Free Visitor Parkings! Prime location near CF Shops at Don Mills, Ontario Science Centre, Aga Khan Museum & Sunnybrook Hospital. Walk To Large Parks & Trails. Quick Access To Major Highways & TTC. Good Schools Nearby. The Price Includes One Locker. (id:60365)
Property Details
| MLS® Number | C12448480 |
| Property Type | Single Family |
| Community Name | Banbury-Don Mills |
| AmenitiesNearBy | Hospital, Park, Public Transit, Schools |
| CommunityFeatures | Pet Restrictions |
| Features | Balcony, Carpet Free |
Building
| BathroomTotal | 2 |
| BedroomsAboveGround | 2 |
| BedroomsTotal | 2 |
| Age | New Building |
| Amenities | Security/concierge, Exercise Centre, Party Room, Recreation Centre, Visitor Parking, Storage - Locker |
| Appliances | Cooktop, Dishwasher, Dryer, Oven, Hood Fan, Washer, Window Coverings, Refrigerator |
| CoolingType | Central Air Conditioning |
| ExteriorFinish | Concrete |
| FlooringType | Laminate |
| HeatingFuel | Natural Gas |
| HeatingType | Forced Air |
| SizeInterior | 600 - 699 Sqft |
| Type | Apartment |
Parking
| No Garage |
Land
| Acreage | No |
| LandAmenities | Hospital, Park, Public Transit, Schools |
Rooms
| Level | Type | Length | Width | Dimensions |
|---|---|---|---|---|
| Other | Living Room | 6.78 m | 3.3 m | 6.78 m x 3.3 m |
| Other | Dining Room | 6.78 m | 3.3 m | 6.78 m x 3.3 m |
| Other | Kitchen | 6.78 m | 3.3 m | 6.78 m x 3.3 m |
| Other | Primary Bedroom | 3.94 m | 2.49 m | 3.94 m x 2.49 m |
| Other | Bedroom 2 | 2.39 m | 2.21 m | 2.39 m x 2.21 m |
| Other | Laundry Room | Measurements not available |
Janice Zhang
Salesperson
7240 Woodbine Ave Unit 103
Markham, Ontario L3R 1A4

