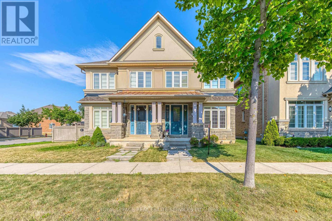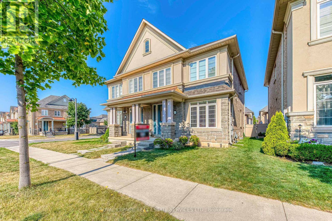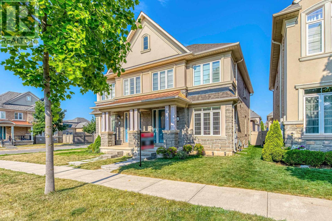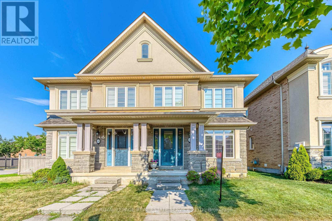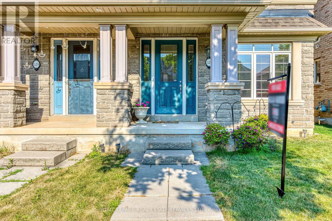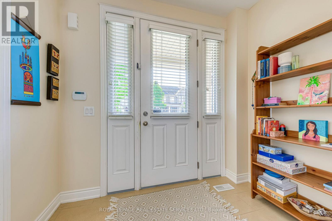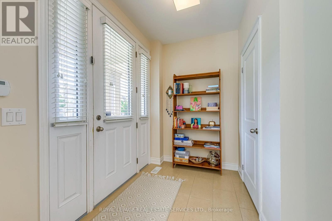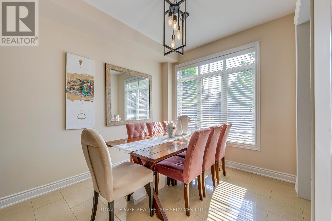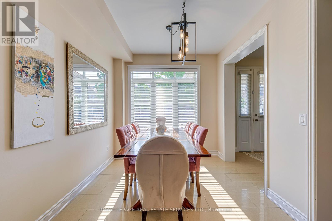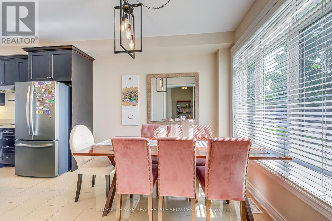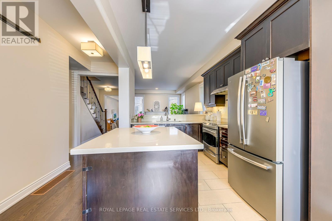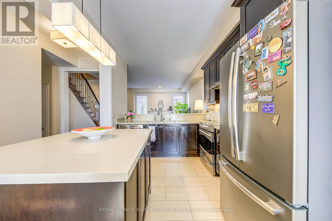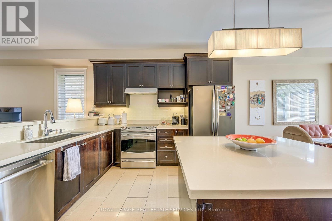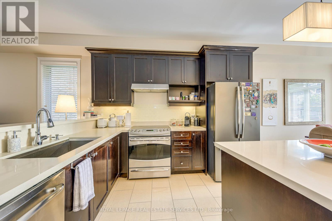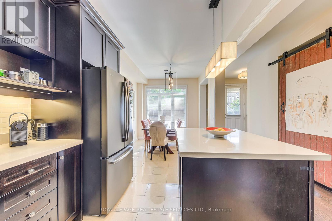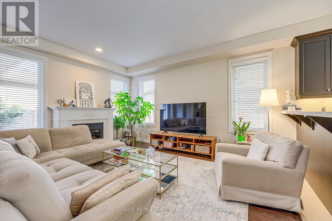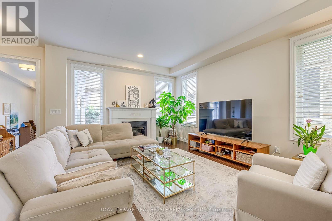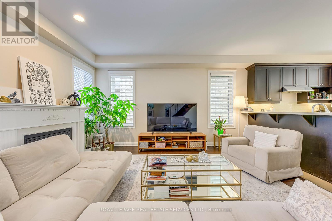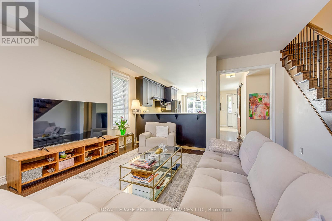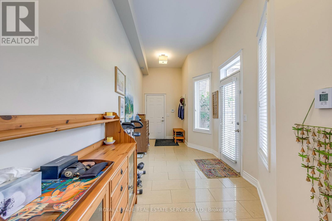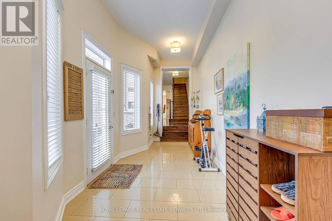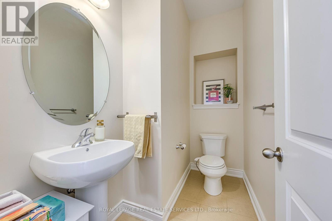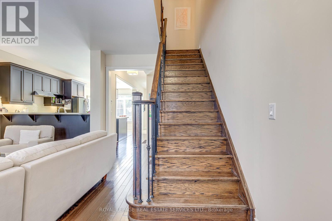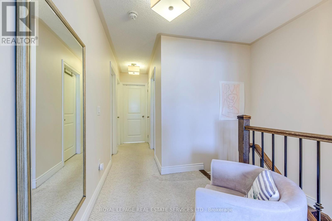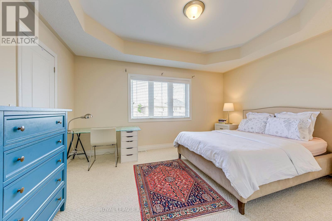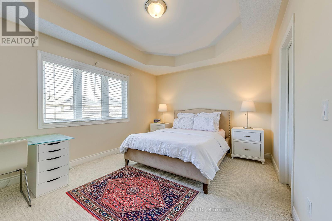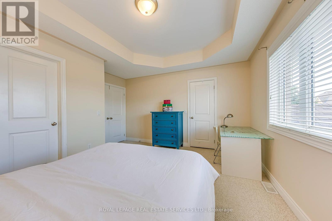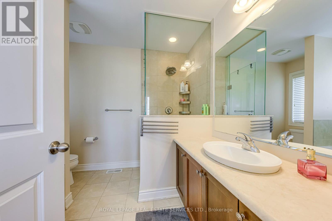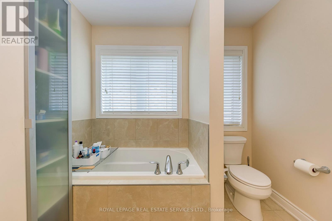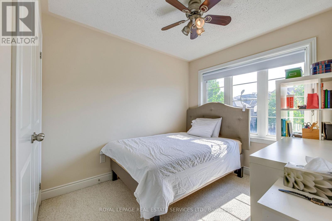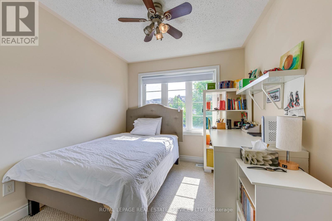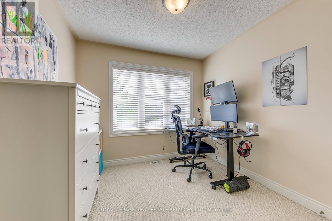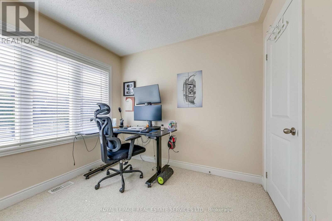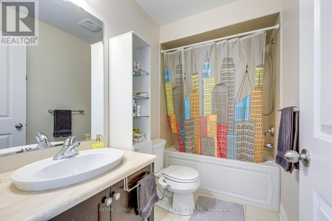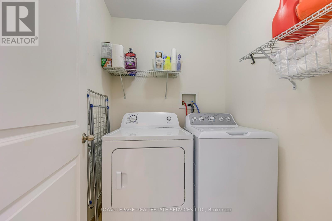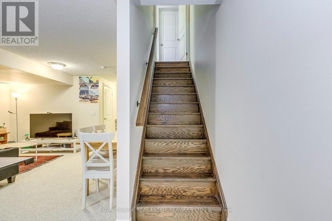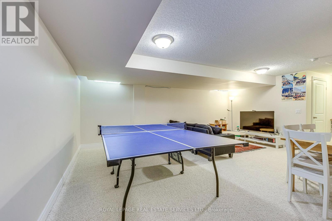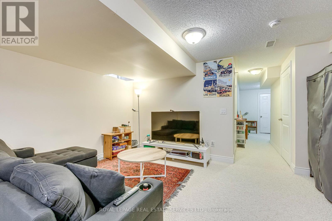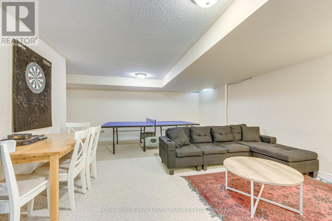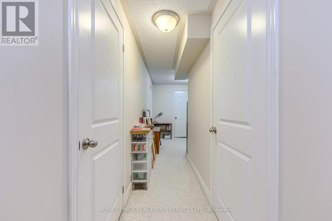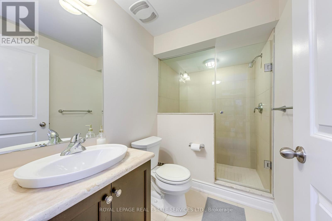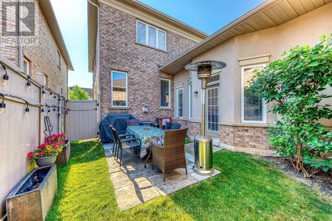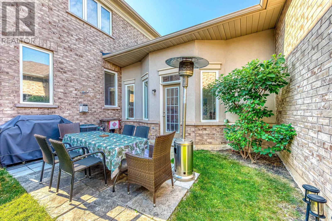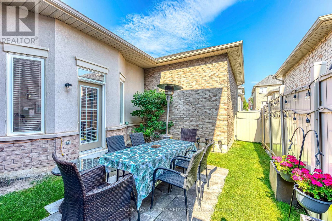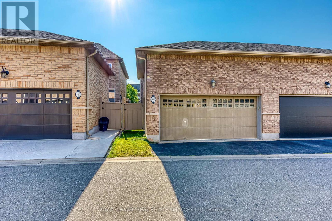527 Sixteen Mile Drive Oakville, Ontario L6M 0P7
$1,250,000
Welcome to 527 Sixteen Mile Drive ideally located in Oakville's vibrant core, built by Rose-haven. Just steps from top-rated schools and exceptional local amenities .Perfectly situated for families, this well-maintained, freehold, semi-detached home is walking distance to Oodenawi Public School and St. Gregory the Great Catholic School-two of Oakvilles most sought-after schools.One of the standout features of this location is its proximity to the 16 Mile Sports Complex, a state-of-the-art facility offering ice rinks, swimming pools, soccer fields, playgrounds, and year-round recreation for all agesjust a short stroll from your front door.The home includes a finished basement with a full bathroom and extra storage, a 2-car garage, and a bright, functional layout that suits a variety of family needs.Enjoy being close to Fortinos, Neyagawa Plaza, parks, public transit, and major highways (407, 403, and Burnhamthorpe Road)making daily life and commuting easy and convenient. (id:60365)
Property Details
| MLS® Number | W12336711 |
| Property Type | Single Family |
| Community Name | 1008 - GO Glenorchy |
| EquipmentType | Water Heater |
| ParkingSpaceTotal | 2 |
| RentalEquipmentType | Water Heater |
Building
| BathroomTotal | 4 |
| BedroomsAboveGround | 3 |
| BedroomsTotal | 3 |
| Age | 6 To 15 Years |
| Appliances | Dishwasher, Dryer, Garage Door Opener, Stove, Washer, Window Coverings, Refrigerator |
| BasementDevelopment | Finished |
| BasementType | Full (finished) |
| ConstructionStyleAttachment | Semi-detached |
| CoolingType | Central Air Conditioning |
| ExteriorFinish | Stucco, Brick |
| FireplacePresent | Yes |
| FoundationType | Concrete |
| HalfBathTotal | 1 |
| HeatingFuel | Natural Gas |
| HeatingType | Forced Air |
| StoriesTotal | 2 |
| SizeInterior | 1500 - 2000 Sqft |
| Type | House |
| UtilityWater | Municipal Water |
Parking
| Detached Garage | |
| Garage |
Land
| Acreage | No |
| Sewer | Sanitary Sewer |
| SizeDepth | 98 Ft ,4 In |
| SizeFrontage | 24 Ft |
| SizeIrregular | 24 X 98.4 Ft |
| SizeTotalText | 24 X 98.4 Ft|under 1/2 Acre |
| ZoningDescription | Residential |
Rooms
| Level | Type | Length | Width | Dimensions |
|---|---|---|---|---|
| Second Level | Primary Bedroom | 4.47 m | 3.4 m | 4.47 m x 3.4 m |
| Second Level | Bedroom | 3.56 m | 2.72 m | 3.56 m x 2.72 m |
| Second Level | Bedroom | 2.82 m | 2.79 m | 2.82 m x 2.79 m |
| Second Level | Laundry Room | 1.7 m | 1.66 m | 1.7 m x 1.66 m |
| Second Level | Bathroom | 2.7 m | 1.44 m | 2.7 m x 1.44 m |
| Basement | Bathroom | 2.7 m | 1.4 m | 2.7 m x 1.4 m |
| Basement | Recreational, Games Room | 5.84 m | 4.45 m | 5.84 m x 4.45 m |
| Main Level | Kitchen | 3.51 m | 2.72 m | 3.51 m x 2.72 m |
| Main Level | Dining Room | 3.18 m | 2.72 m | 3.18 m x 2.72 m |
| Main Level | Living Room | 4.67 m | 4.85 m | 4.67 m x 4.85 m |
Najlaa Haboubi
Salesperson
231 Oak Park #400b
Oakville, Ontario L6H 7S8

