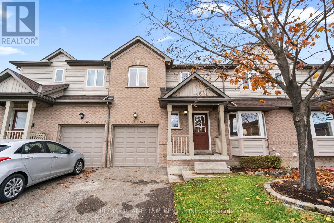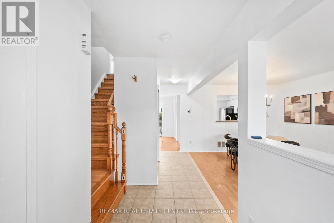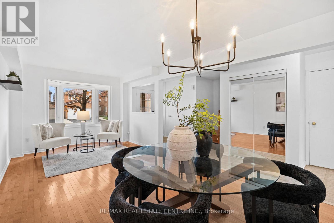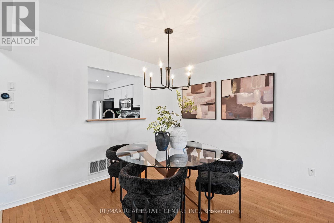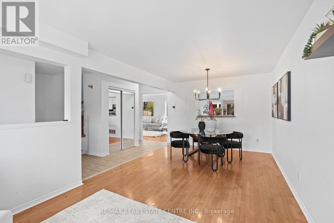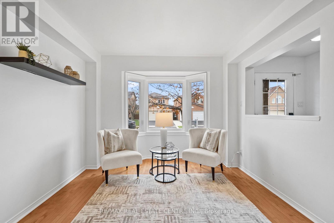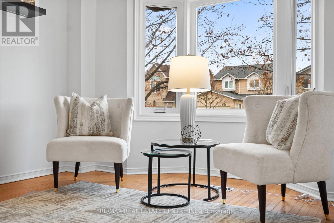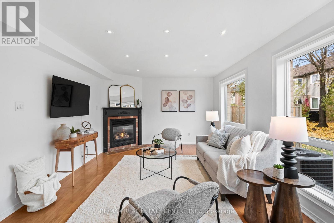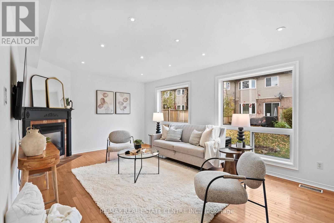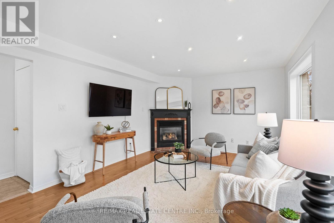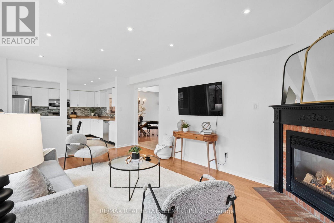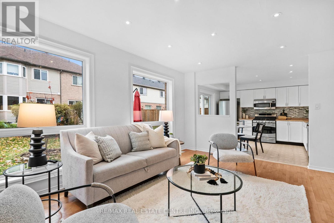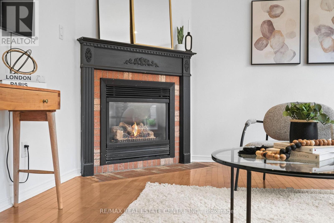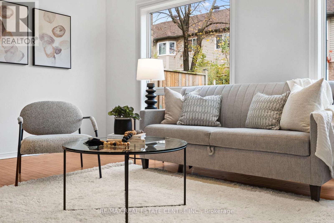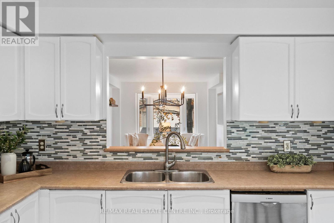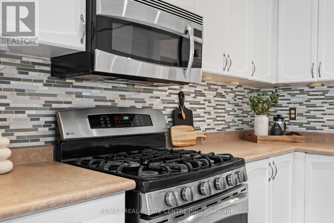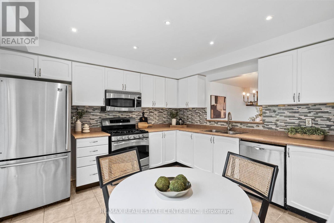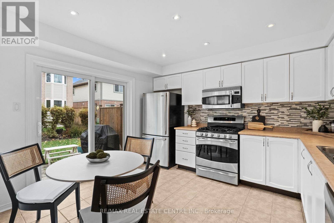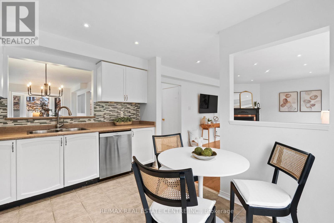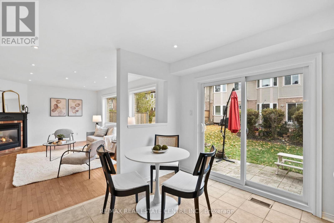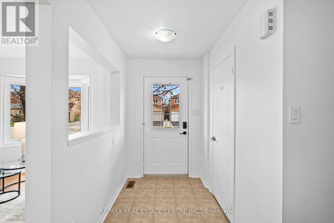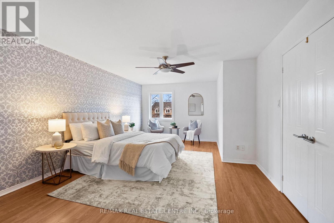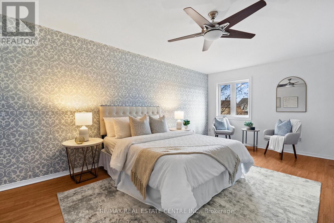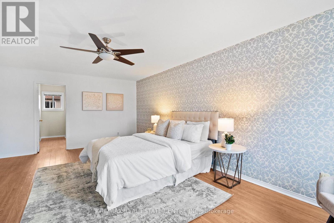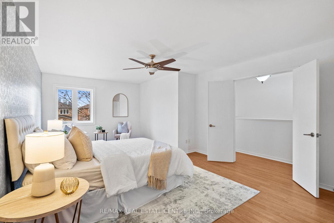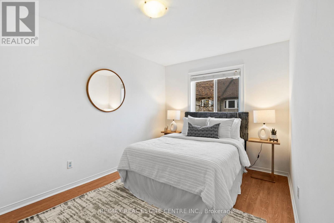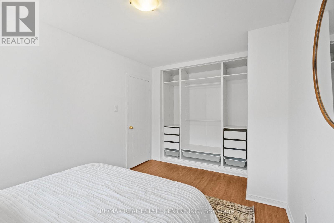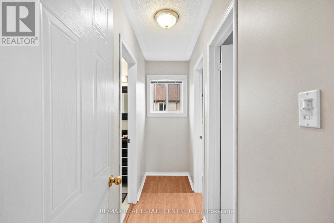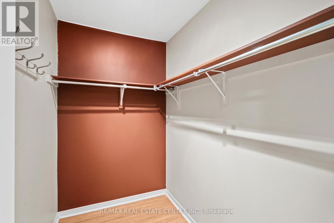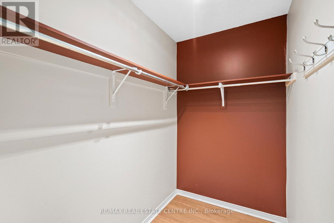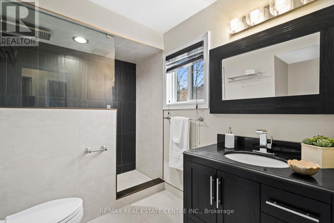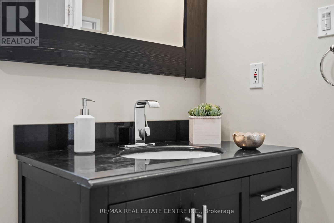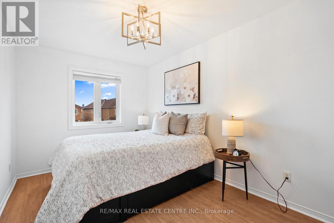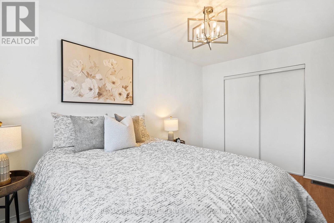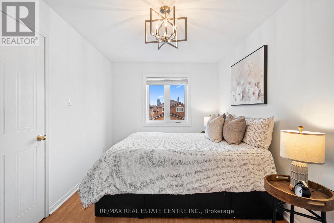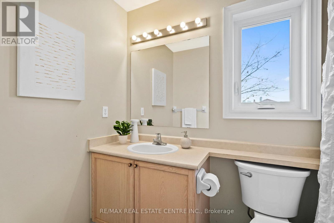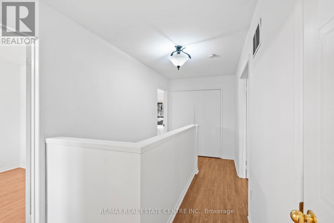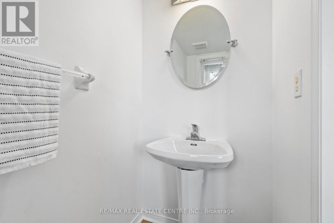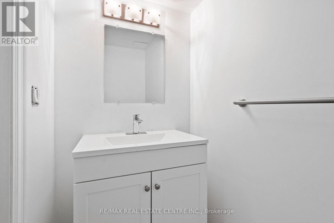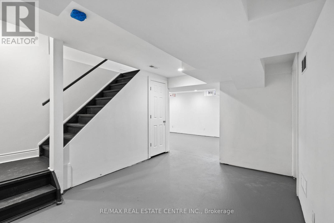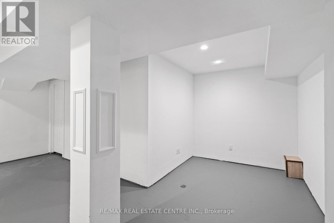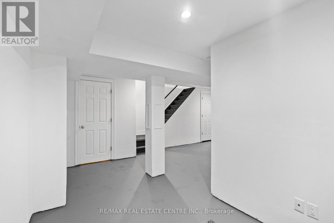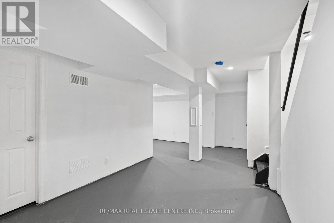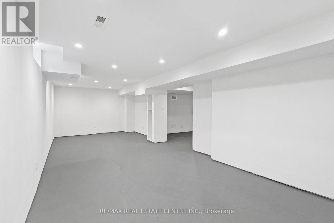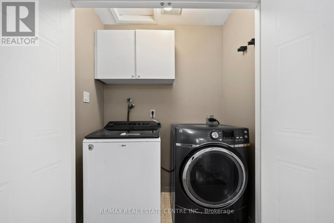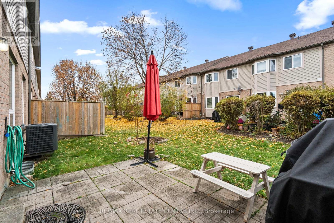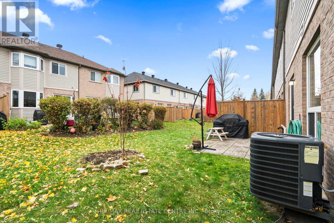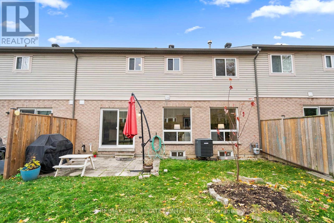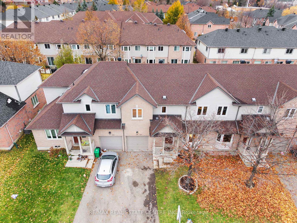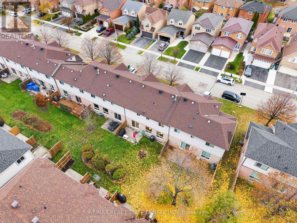527 Ravenstone Court Mississauga, Ontario L5R 3J4
$789,000Maintenance, Common Area Maintenance, Insurance, Parking
$539.83 Monthly
Maintenance, Common Area Maintenance, Insurance, Parking
$539.83 MonthlyWelcome to 527 Ravenstone Rd! A beautifully maintained 3-bedroom, 3-bathroom home situated in the highly sought-after Mississauga neighbourhood of Hurontario. This bright and inviting home offers a functional layout, and parking for three vehicles. main level features a spacious living area enhanced by a large bay window that fills the space with natural light. The well appointed kitchen offers ample cabinetry and counter space, opening to a comfortable dining area ideal for everyday living and entertaining. Upstairs, the home boasts three generously sized bedrooms, including a primary suite complete with a private ensuite bath. The exterior offers a private backyard perfect for outdoor enjoyment. Pride of ownership is evident throughout this well-cared-for property. Conveniently located close to schools, parks, shopping, public transit, and major highways, this home offers an ideal combination of comfort, location, and value. (id:60365)
Open House
This property has open houses!
2:00 pm
Ends at:4:00 pm
Property Details
| MLS® Number | W12546472 |
| Property Type | Single Family |
| Community Name | Hurontario |
| AmenitiesNearBy | Hospital, Park, Place Of Worship, Public Transit, Schools |
| CommunityFeatures | Pets Not Allowed, School Bus |
| Features | In Suite Laundry |
| ParkingSpaceTotal | 3 |
Building
| BathroomTotal | 2 |
| BedroomsAboveGround | 3 |
| BedroomsTotal | 3 |
| Appliances | Garage Door Opener Remote(s), Dishwasher, Dryer, Stove, Washer, Refrigerator |
| BasementDevelopment | Partially Finished |
| BasementType | N/a (partially Finished) |
| CoolingType | Central Air Conditioning |
| ExteriorFinish | Brick, Vinyl Siding |
| FlooringType | Tile, Hardwood, Laminate |
| HalfBathTotal | 2 |
| HeatingFuel | Natural Gas |
| HeatingType | Forced Air |
| StoriesTotal | 2 |
| SizeInterior | 1800 - 1999 Sqft |
| Type | Row / Townhouse |
Parking
| Attached Garage | |
| Garage |
Land
| Acreage | No |
| LandAmenities | Hospital, Park, Place Of Worship, Public Transit, Schools |
Rooms
| Level | Type | Length | Width | Dimensions |
|---|---|---|---|---|
| Second Level | Bathroom | Measurements not available | ||
| Second Level | Primary Bedroom | 6.27 m | 3.93 m | 6.27 m x 3.93 m |
| Second Level | Bedroom 2 | 4.16 m | 2.71 m | 4.16 m x 2.71 m |
| Second Level | Bedroom 3 | 4.19 m | 2.61 m | 4.19 m x 2.61 m |
| Second Level | Bathroom | Measurements not available | ||
| Main Level | Foyer | 3.37 m | 1.49 m | 3.37 m x 1.49 m |
| Main Level | Living Room | 6.45 m | 3.27 m | 6.45 m x 3.27 m |
| Main Level | Dining Room | 6.45 m | 3.27 m | 6.45 m x 3.27 m |
| Main Level | Kitchen | 3.5 m | 3.12 m | 3.5 m x 3.12 m |
| Main Level | Family Room | 5.53 m | 3.7 m | 5.53 m x 3.7 m |
| Main Level | Bathroom | Measurements not available |
https://www.realtor.ca/real-estate/29105524/527-ravenstone-court-mississauga-hurontario-hurontario
Susana Margerida Medeiros
Salesperson
345 Steeles Ave East Suite B
Milton, Ontario L9T 3G6

