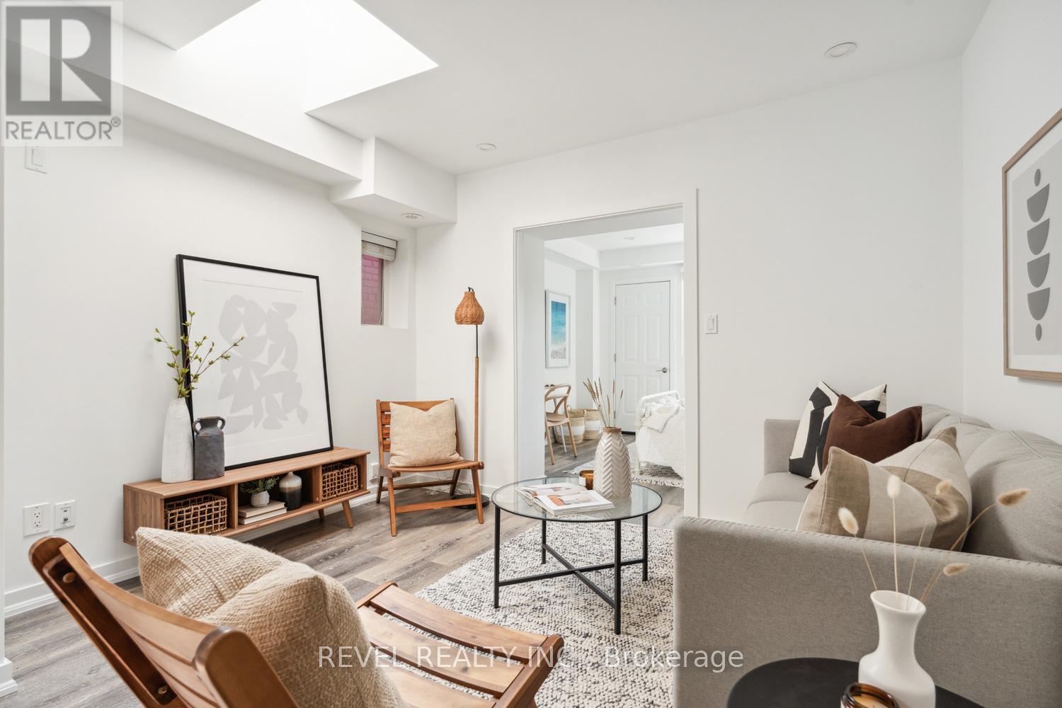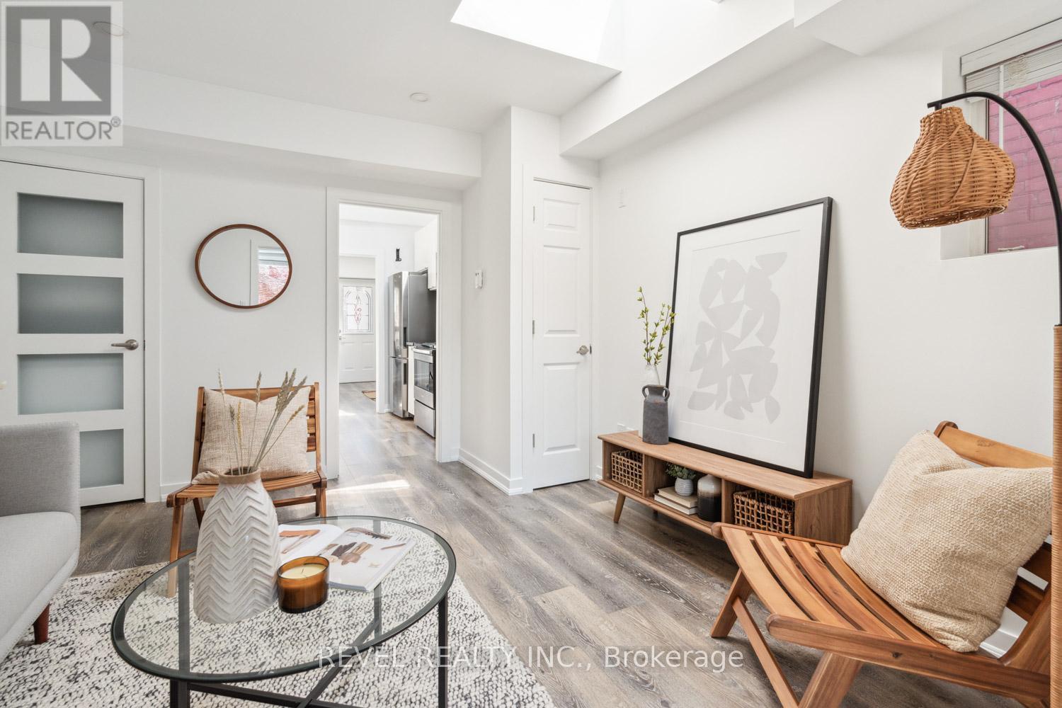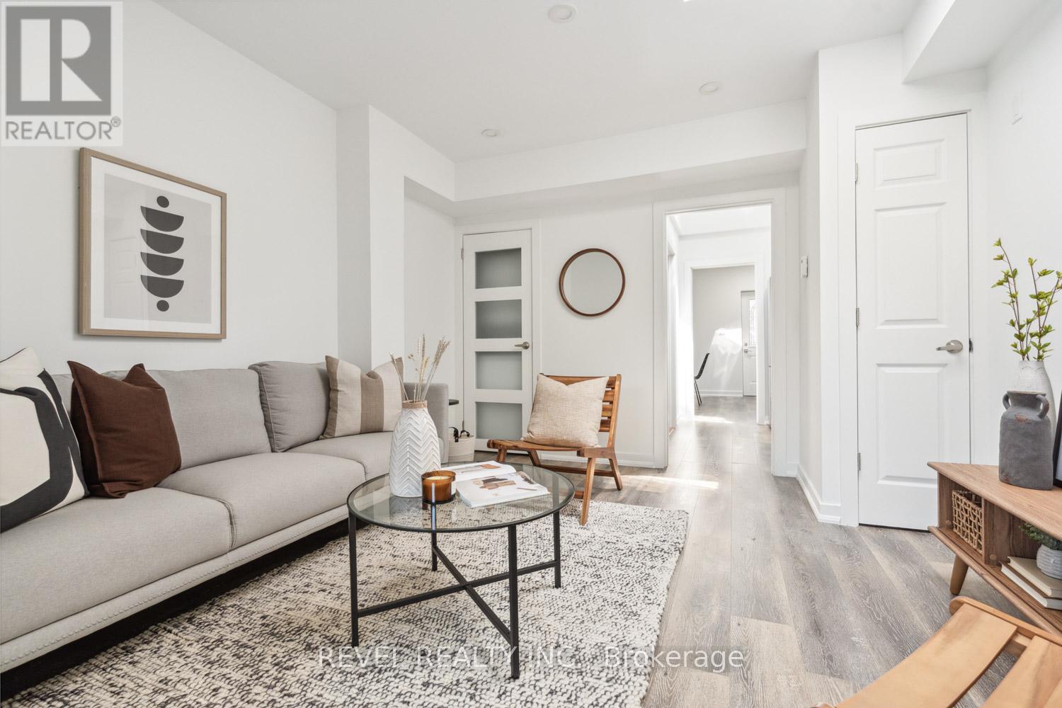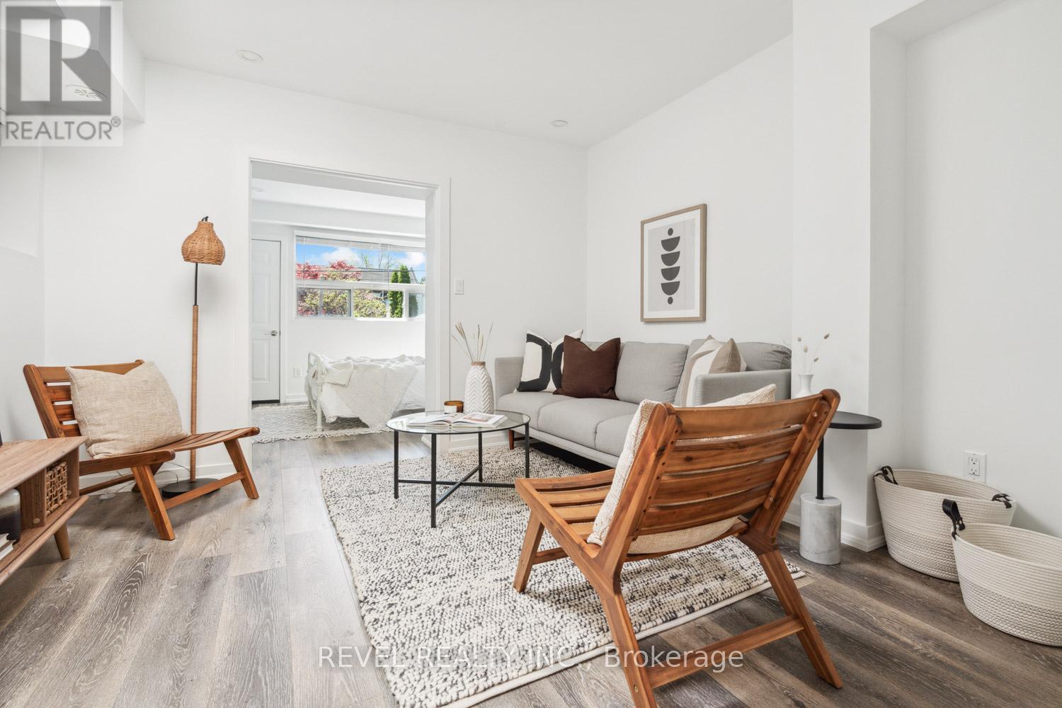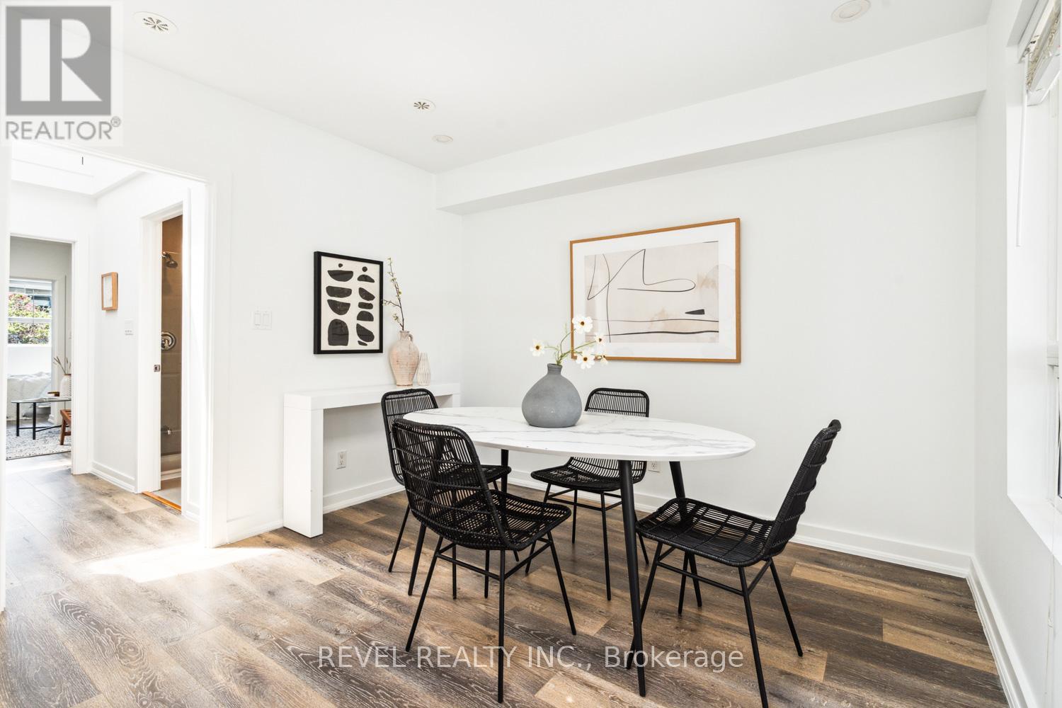526 Quebec Ave Avenue Toronto, Ontario M6P 2V7
$898,000
The perfect starter home, and it's detached with parking! Live in one suite and have a large portion of your mortgage paid for with rental income. An exceptional opportunity in The Junction: a detached home with income potential and style to spare. This fully detached home with a separate basement suite offers space, flexibility, and unmatched location. Have the tenant help with your mortgage while you live upstairs! Beautifully maintained and thoughtfully laid out, the main residence features bright, airy living spaces with timeless charm and practical upgrades. Enjoy updated finishes and a well-equipped kitchen that opens into a welcoming dining area perfect for everyday living or entertaining. The separate basement suite offers options for rent or for extended family, complete with its own private entrance, kitchen, and bathroom. On a laneway, this property also offers space for two-car parkinga true luxury in this neighbourhood! Nestled on a picturesque street in one of the city's most desirable neighbourhoods, youre just steps to High Park, the Junction, and Bloor West Village. Walk to local cafes, transit, top-rated schools, and all the best of Torontos west side. Whether you're an end-user, investor, or looking for a multi-generational home, 526 Quebec Ave delivers comfort, convenience, and long-term value. (id:60365)
Property Details
| MLS® Number | W12240225 |
| Property Type | Single Family |
| Community Name | Junction Area |
| Features | Lane, Carpet Free |
| ParkingSpaceTotal | 2 |
Building
| BathroomTotal | 2 |
| BedroomsAboveGround | 2 |
| BedroomsTotal | 2 |
| Appliances | Dryer, Hood Fan, Microwave, Two Stoves, Washer, Window Coverings, Two Refrigerators |
| ArchitecturalStyle | Bungalow |
| BasementFeatures | Apartment In Basement |
| BasementType | N/a |
| ConstructionStyleAttachment | Detached |
| CoolingType | Central Air Conditioning |
| ExteriorFinish | Stucco |
| FlooringType | Laminate |
| FoundationType | Block, Stone |
| HeatingFuel | Natural Gas |
| HeatingType | Forced Air |
| StoriesTotal | 1 |
| SizeInterior | 700 - 1100 Sqft |
| Type | House |
| UtilityWater | Municipal Water |
Parking
| No Garage |
Land
| Acreage | No |
| Sewer | Sanitary Sewer |
| SizeDepth | 100 Ft |
| SizeFrontage | 16 Ft ,1 In |
| SizeIrregular | 16.1 X 100 Ft |
| SizeTotalText | 16.1 X 100 Ft |
Rooms
| Level | Type | Length | Width | Dimensions |
|---|---|---|---|---|
| Lower Level | Living Room | 5 m | 3.3 m | 5 m x 3.3 m |
| Lower Level | Dining Room | 2 m | 2.4 m | 2 m x 2.4 m |
| Lower Level | Kitchen | 3.5 m | 2 m | 3.5 m x 2 m |
| Lower Level | Bedroom | 2.9 m | 3.5 m | 2.9 m x 3.5 m |
| Main Level | Living Room | 3.5 m | 3.5 m | 3.5 m x 3.5 m |
| Main Level | Dining Room | 3.5 m | 3.3 m | 3.5 m x 3.3 m |
| Main Level | Kitchen | 2.5 m | 1.7 m | 2.5 m x 1.7 m |
| Main Level | Primary Bedroom | 3 m | 3.5 m | 3 m x 3.5 m |
Michael Leonard David Prior
Broker
848 College St Main Floor
Toronto, Ontario M6H 1A2

