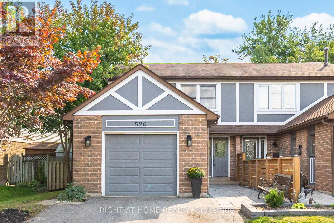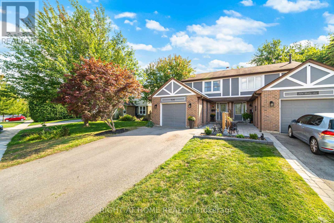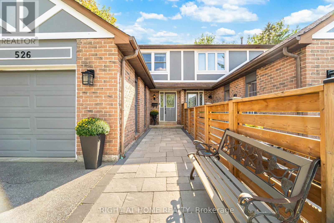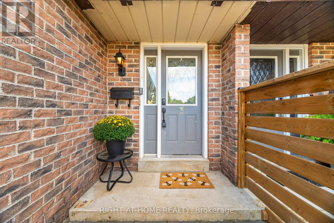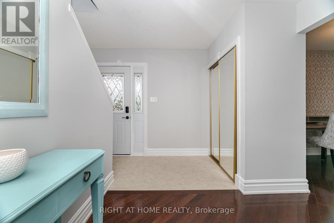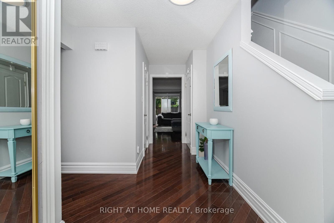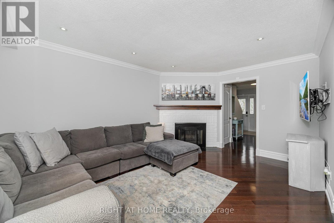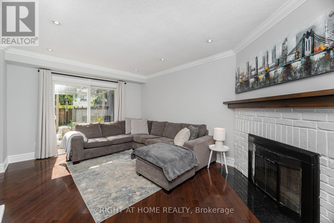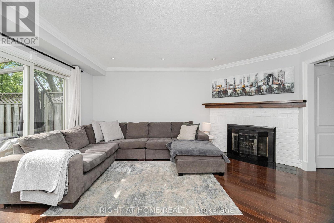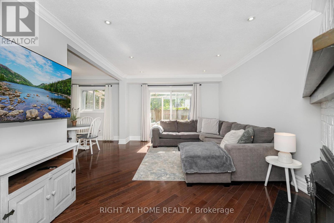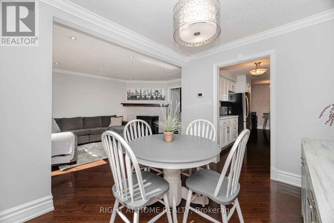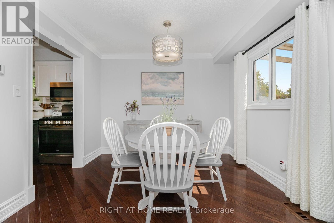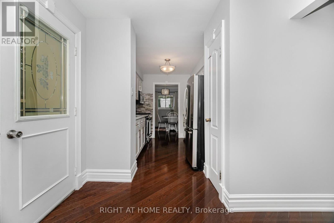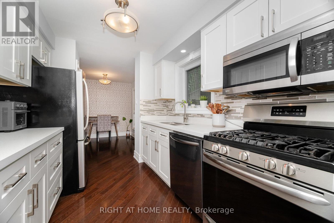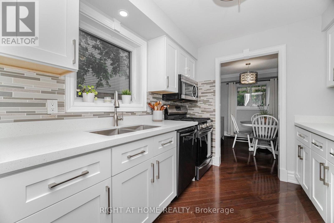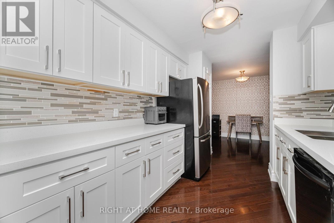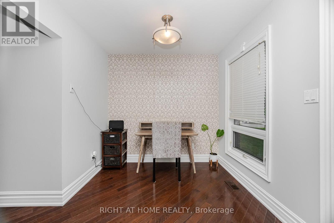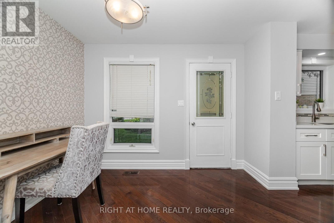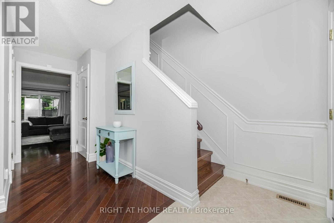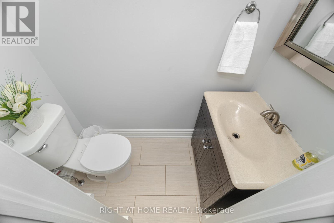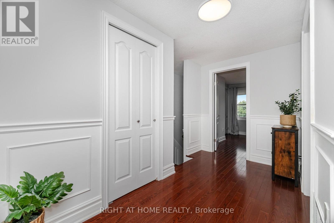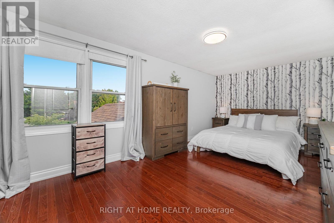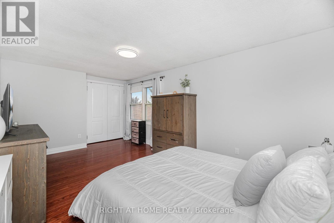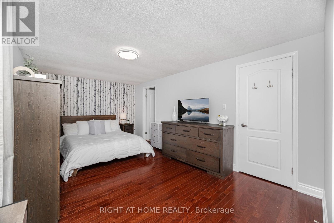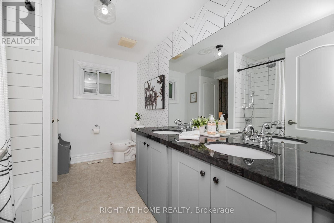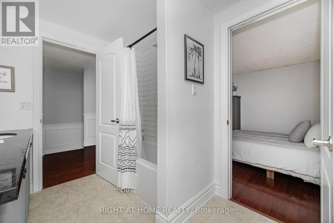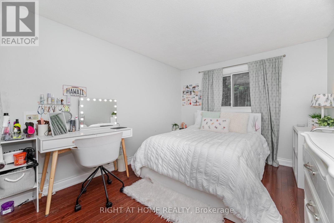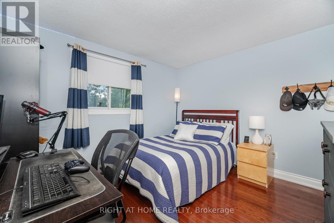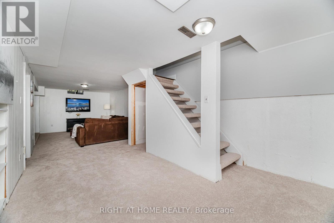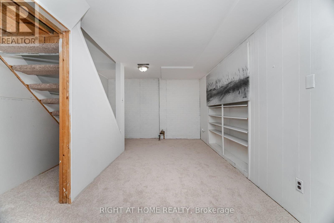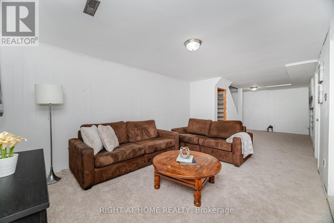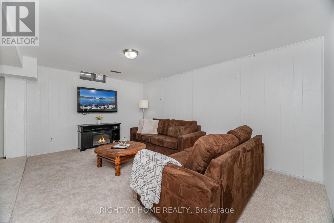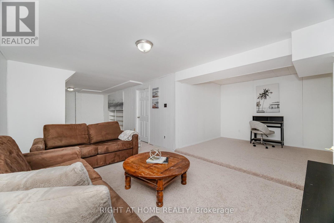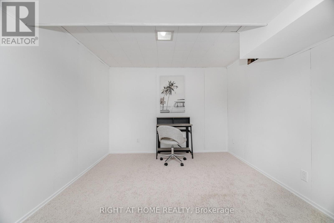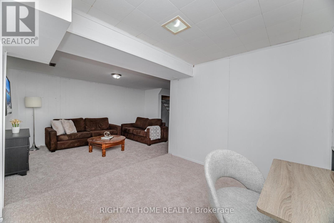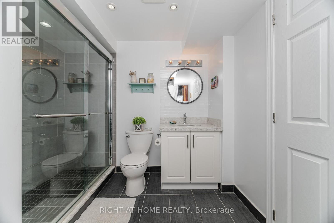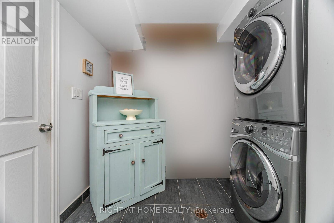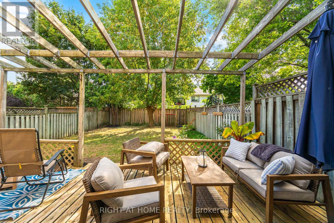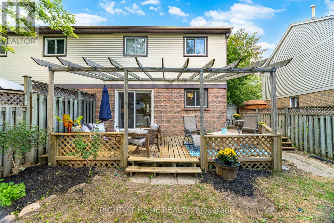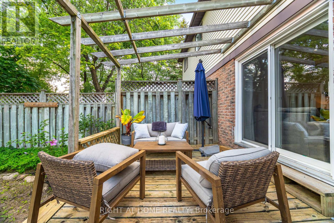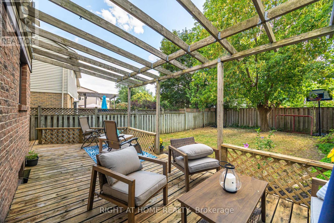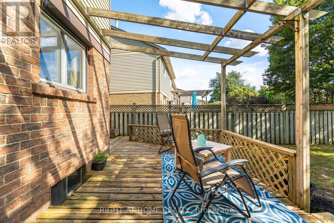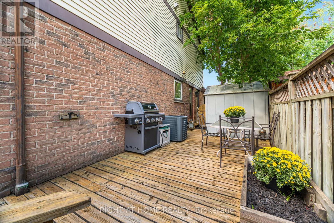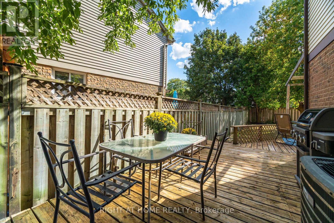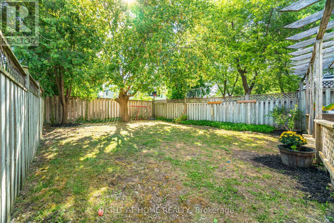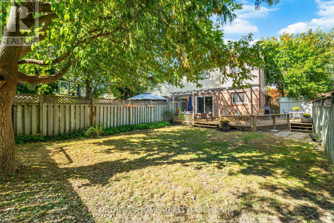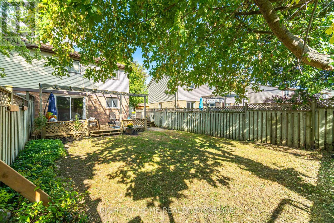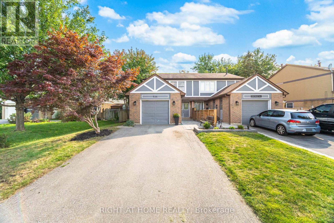526 Holly Avenue Milton, Ontario L9T 4G7
$869,999
Welcome to 526 Holly Avenue, situated in the sought after community of Timberlea. This updated 3 bedroom, 2.5 bathroom semi-detached home is filled with natural light and positive energy thanks to its desirable east-facing exposure. The main level features a brand new custom galley kitchen with quartz countertops, stainless steel appliances, and a cozy breakfast area with walkout to the side deck easy access to the garage side door. Freshly painted interiors with new light fixtures, hardwood floors on both levels, an open-concept layout creates a peaceful and welcoming atmosphere. The family room overlooks the dining area and flows to a large deck and private lot perfect for gatherings and celebrations. Upstairs you will find 3 spacious bedrooms including a primary retreat with direct access to a 5 piece semi-ensuite. The finished basement adds even more living space with new broadloom, recreation room, office, combined 3 pc bathroom with laundry and storage. Walking distance to Sam Sherratt Elementary School (JK-Grade 8) and just minutes away from parks, splashpads, playgrounds, and sport fields. The central location will allow you to enjoy quick access to many of Miltons major amenities including the GO Station, Milton Hospital and major highways. (id:60365)
Property Details
| MLS® Number | W12420057 |
| Property Type | Single Family |
| Community Name | 1037 - TM Timberlea |
| AmenitiesNearBy | Park, Schools |
| EquipmentType | Water Heater |
| ParkingSpaceTotal | 3 |
| RentalEquipmentType | Water Heater |
Building
| BathroomTotal | 3 |
| BedroomsAboveGround | 3 |
| BedroomsTotal | 3 |
| Age | 31 To 50 Years |
| Appliances | Garage Door Opener Remote(s), Dishwasher, Dryer, Garage Door Opener, Microwave, Stove, Washer, Window Coverings |
| BasementDevelopment | Finished |
| BasementType | N/a (finished) |
| ConstructionStyleAttachment | Semi-detached |
| CoolingType | Central Air Conditioning |
| ExteriorFinish | Brick, Stucco |
| FireplacePresent | Yes |
| FireplaceTotal | 1 |
| FlooringType | Ceramic, Hardwood, Carpeted |
| FoundationType | Poured Concrete |
| HalfBathTotal | 1 |
| HeatingFuel | Natural Gas |
| HeatingType | Forced Air |
| StoriesTotal | 2 |
| SizeInterior | 1100 - 1500 Sqft |
| Type | House |
Parking
| Attached Garage | |
| Garage |
Land
| Acreage | No |
| FenceType | Fenced Yard |
| LandAmenities | Park, Schools |
| Sewer | Sanitary Sewer |
| SizeDepth | 123 Ft ,2 In |
| SizeFrontage | 38 Ft ,8 In |
| SizeIrregular | 38.7 X 123.2 Ft |
| SizeTotalText | 38.7 X 123.2 Ft|under 1/2 Acre |
| ZoningDescription | Residential |
Rooms
| Level | Type | Length | Width | Dimensions |
|---|---|---|---|---|
| Second Level | Primary Bedroom | 5.11 m | 3.23 m | 5.11 m x 3.23 m |
| Second Level | Bedroom 2 | 4.37 m | 2.9 m | 4.37 m x 2.9 m |
| Second Level | Bedroom 3 | 3.28 m | 3.17 m | 3.28 m x 3.17 m |
| Basement | Laundry Room | 2.43 m | 1.82 m | 2.43 m x 1.82 m |
| Basement | Recreational, Games Room | 9.19 m | 3.33 m | 9.19 m x 3.33 m |
| Basement | Office | 3 m | 2.57 m | 3 m x 2.57 m |
| Main Level | Family Room | 5.11 m | 3.51 m | 5.11 m x 3.51 m |
| Main Level | Dining Room | 3.15 m | 2.54 m | 3.15 m x 2.54 m |
| Main Level | Kitchen | 2.72 m | 2.54 m | 2.72 m x 2.54 m |
| Main Level | Eating Area | 3.1 m | 2.49 m | 3.1 m x 2.49 m |
https://www.realtor.ca/real-estate/28898409/526-holly-avenue-milton-tm-timberlea-1037-tm-timberlea
Helen Pavlopoulos
Broker
480 Eglinton Ave West #30, 106498
Mississauga, Ontario L5R 0G2
Sotirea Pavlopoulos
Salesperson
480 Eglinton Ave West #30, 106498
Mississauga, Ontario L5R 0G2

