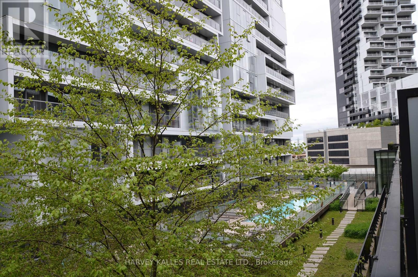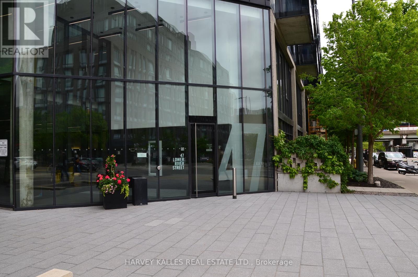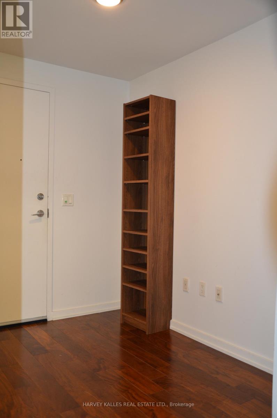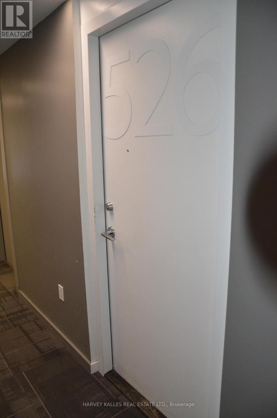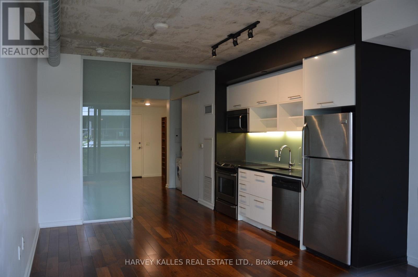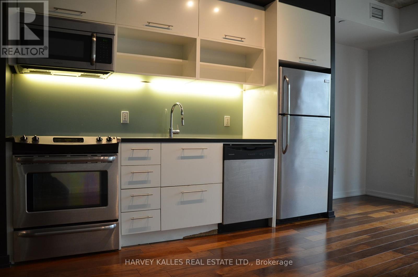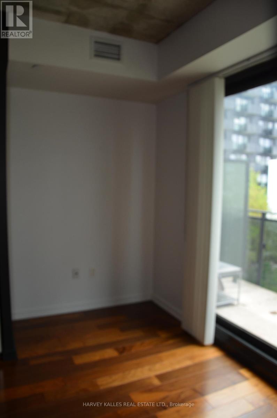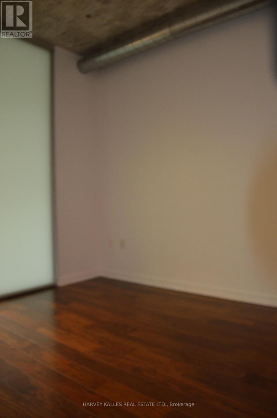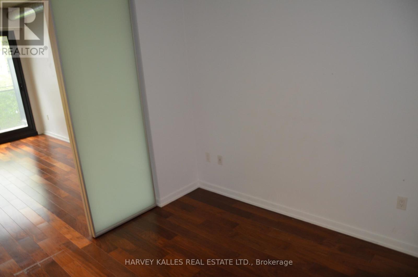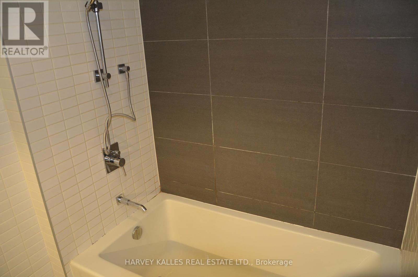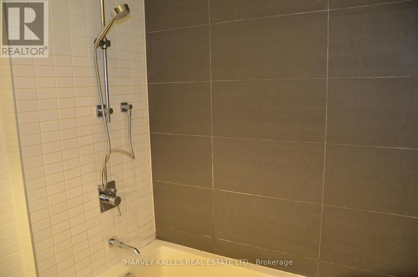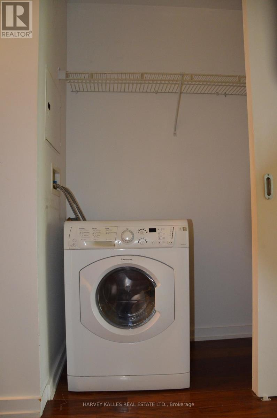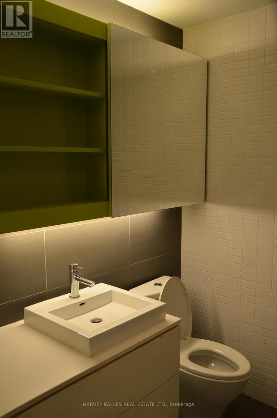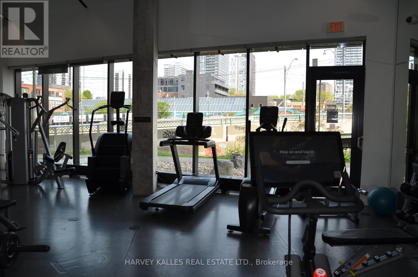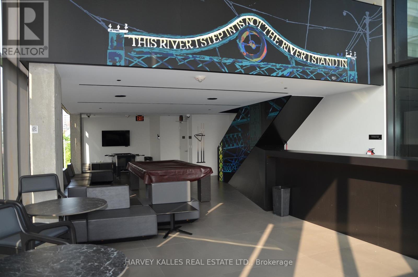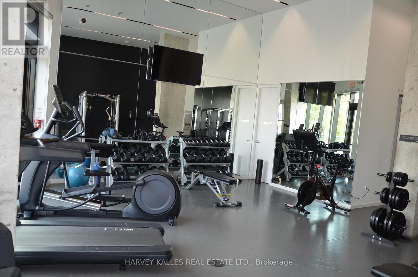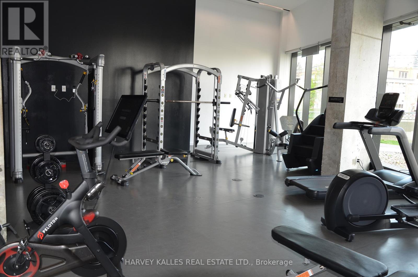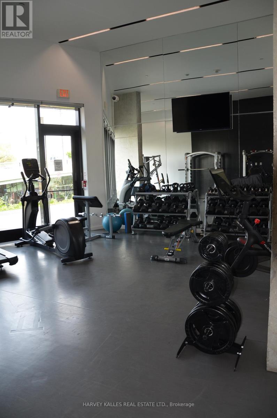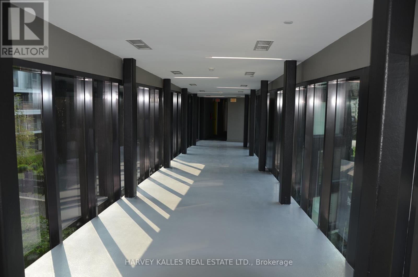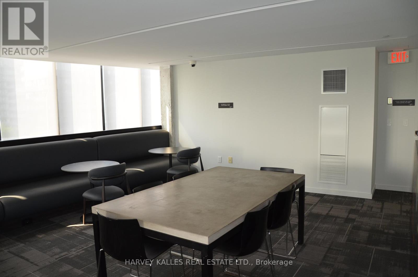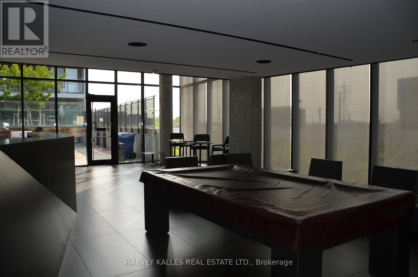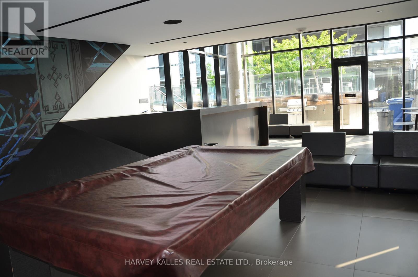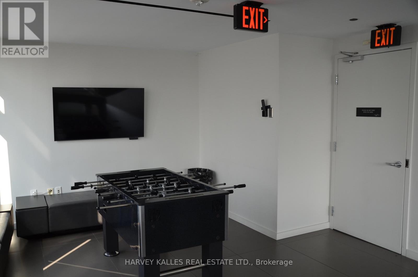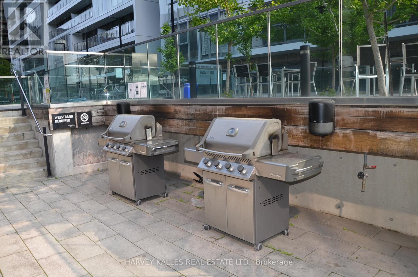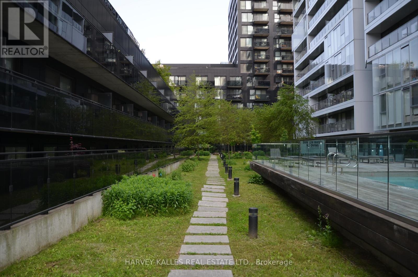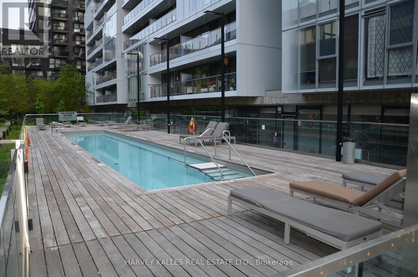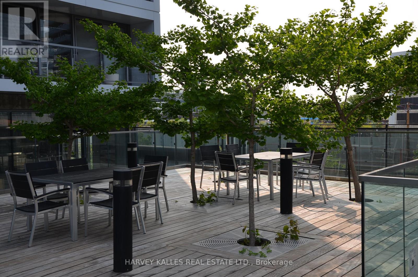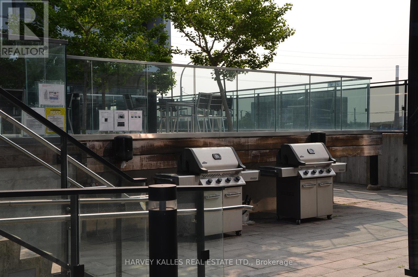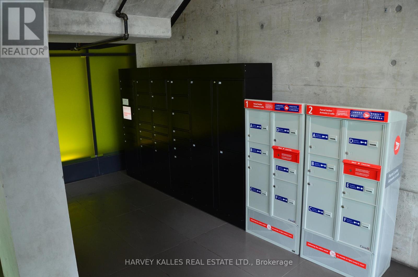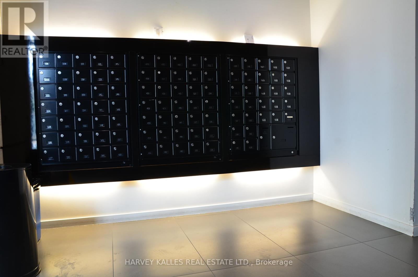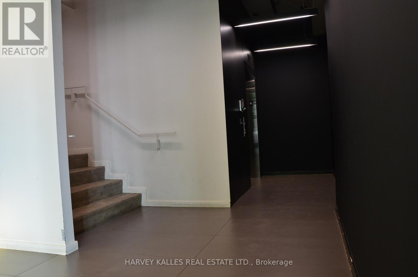526 - 47 Lower River Street Toronto, Ontario M5A 0G1
1 Bedroom
1 Bathroom
500 - 599 sqft
Outdoor Pool
Central Air Conditioning
Forced Air
$450,000Maintenance, Common Area Maintenance, Insurance
$333.78 Monthly
Maintenance, Common Area Maintenance, Insurance
$333.78 MonthlyJr. 1 Bedroom +study unit with 9' concrete exposed ceiling, floor to ceiling windows/glass door, engineered hardwood floor, modern designer kitchen features s/s appliances and quartz counter in award winning and fast growing river city community. 23 Acres of public parks including 19 acres Don River Park and Trails. Walk to distillery district, corktown, St. Lawrence Market and many Amenities . Easy access to HWY, Minutes to TTC rides to downtown core. (id:60365)
Property Details
| MLS® Number | C12221999 |
| Property Type | Single Family |
| Community Name | Moss Park |
| AmenitiesNearBy | Park, Public Transit |
| CommunityFeatures | Pet Restrictions |
| Features | Balcony |
| PoolType | Outdoor Pool |
Building
| BathroomTotal | 1 |
| BedroomsAboveGround | 1 |
| BedroomsTotal | 1 |
| Age | 11 To 15 Years |
| Amenities | Exercise Centre, Party Room, Security/concierge |
| Appliances | Dishwasher, Dryer, Microwave, Hood Fan, Stove, Washer, Refrigerator |
| CoolingType | Central Air Conditioning |
| ExteriorFinish | Concrete |
| FlooringType | Hardwood, Porcelain Tile |
| FoundationType | Poured Concrete |
| HeatingFuel | Natural Gas |
| HeatingType | Forced Air |
| SizeInterior | 500 - 599 Sqft |
| Type | Apartment |
Parking
| Underground | |
| Garage |
Land
| Acreage | No |
| LandAmenities | Park, Public Transit |
| ZoningDescription | Residential |
Rooms
| Level | Type | Length | Width | Dimensions |
|---|---|---|---|---|
| Flat | Living Room | 5 m | 3.81 m | 5 m x 3.81 m |
| Flat | Dining Room | 5 m | 3.81 m | 5 m x 3.81 m |
| Flat | Kitchen | 5 m | 3.81 m | 5 m x 3.81 m |
| Flat | Primary Bedroom | 2.71 m | 3.03 m | 2.71 m x 3.03 m |
| Flat | Study | 2.31 m | 1.94 m | 2.31 m x 1.94 m |
| Flat | Bathroom | 2.32 m | 1.78 m | 2.32 m x 1.78 m |
https://www.realtor.ca/real-estate/28471375/526-47-lower-river-street-toronto-moss-park-moss-park
Jih-Shyan Fan
Broker
Harvey Kalles Real Estate Ltd.
2145 Avenue Road
Toronto, Ontario M5M 4B2
2145 Avenue Road
Toronto, Ontario M5M 4B2

