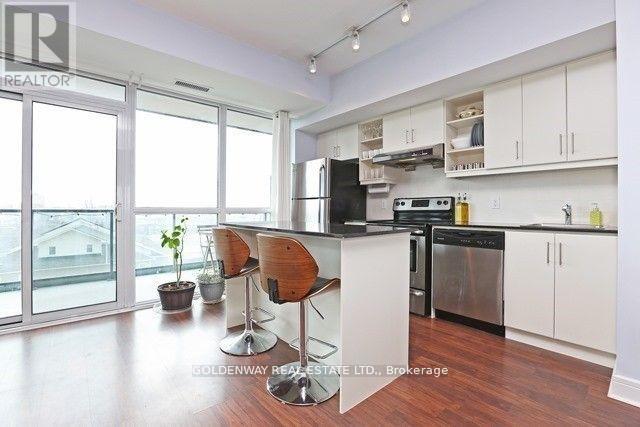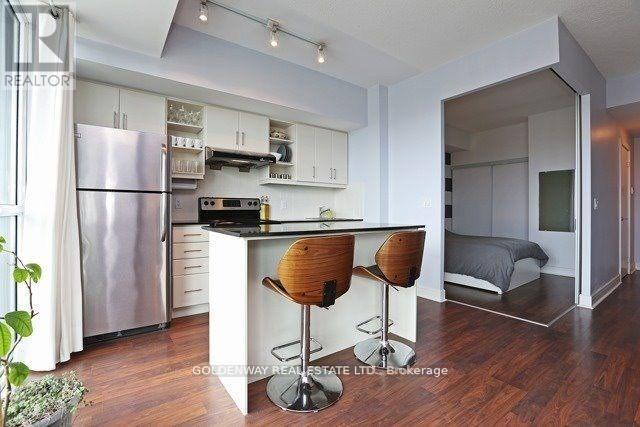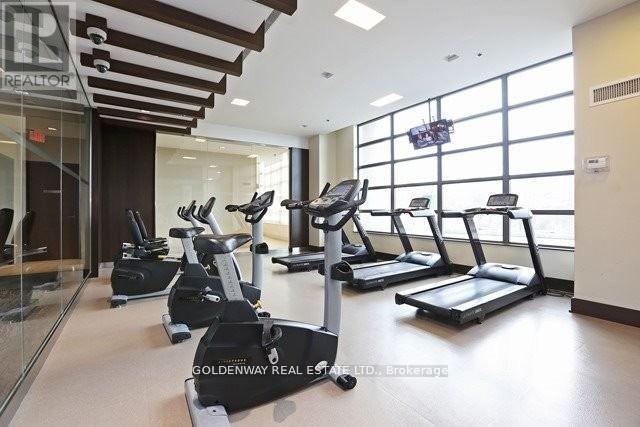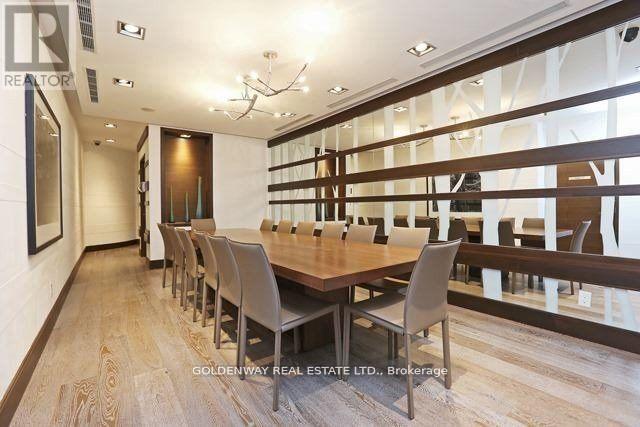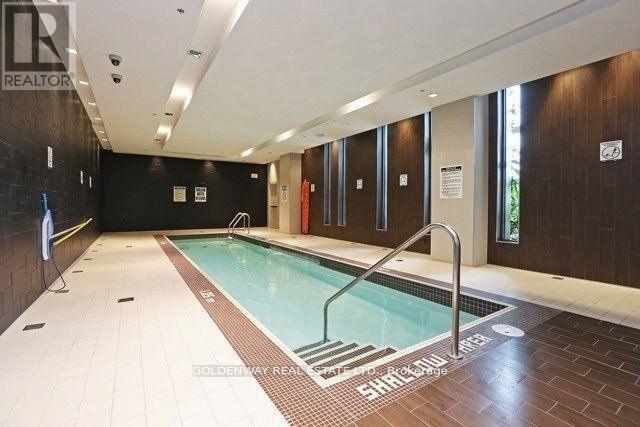526 - 35 Brian Peck Crescent Toronto, Ontario M4G 0A5
2 Bedroom
1 Bathroom
600 - 699 sqft
Central Air Conditioning
Forced Air
$2,300 Monthly
Client RemarksLuxury 1 Bedroom + Den & 1 Bathroom, 9 Foot Ceiling, South Facing, With Over 900 Acres of Lush Parkland Surround Scenic, Opportunities for Outdoor adventure Abound. Surrounding Parks:Edwards Garden, Wilket Creek, Sunnybrook Park, Leaside Park Etc. Close to Shopping, Restaurants'and TTC..Building Amenities: Fitness, Theatre, Yoga, Cardio, Indoor Pool, Media Lounge, Party Room Billiards and Zen Garden, 24 Hours Security. (id:60365)
Property Details
| MLS® Number | C12373530 |
| Property Type | Single Family |
| Community Name | Thorncliffe Park |
| CommunityFeatures | Pets Not Allowed |
| Features | Balcony, Carpet Free |
| ParkingSpaceTotal | 1 |
| ViewType | City View |
Building
| BathroomTotal | 1 |
| BedroomsAboveGround | 1 |
| BedroomsBelowGround | 1 |
| BedroomsTotal | 2 |
| Amenities | Security/concierge, Exercise Centre, Visitor Parking, Party Room, Sauna, Storage - Locker |
| CoolingType | Central Air Conditioning |
| ExteriorFinish | Concrete |
| FlooringType | Laminate |
| HeatingFuel | Natural Gas |
| HeatingType | Forced Air |
| SizeInterior | 600 - 699 Sqft |
| Type | Apartment |
Parking
| Underground | |
| No Garage |
Land
| Acreage | No |
Rooms
| Level | Type | Length | Width | Dimensions |
|---|---|---|---|---|
| Flat | Living Room | 6.4 m | 3.59 m | 6.4 m x 3.59 m |
| Flat | Dining Room | 6.4 m | 3.59 m | 6.4 m x 3.59 m |
| Flat | Kitchen | 2.19 m | 2.41 m | 2.19 m x 2.41 m |
| Flat | Primary Bedroom | 3.3 m | 2.73 m | 3.3 m x 2.73 m |
| Flat | Den | 2.4 m | 1.98 m | 2.4 m x 1.98 m |
Vincent Tsui
Salesperson
Goldenway Real Estate Ltd.
3390 Midland Ave Suite 7
Toronto, Ontario M1V 5K3
3390 Midland Ave Suite 7
Toronto, Ontario M1V 5K3







