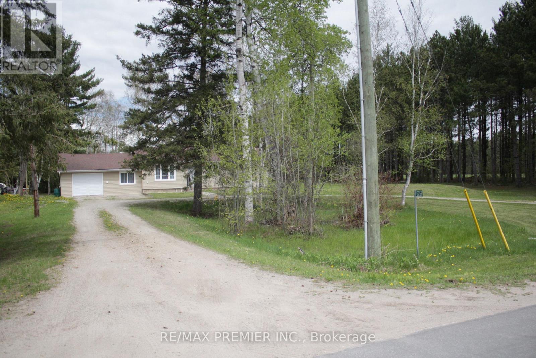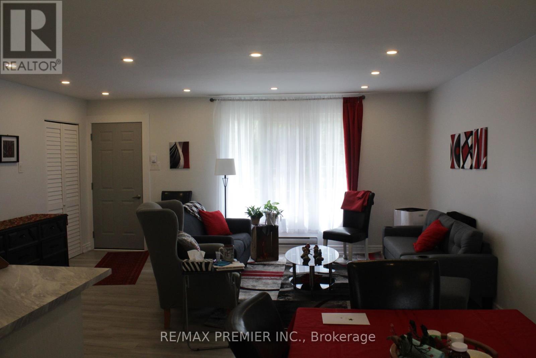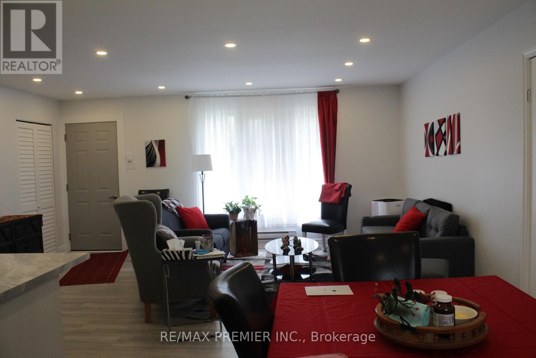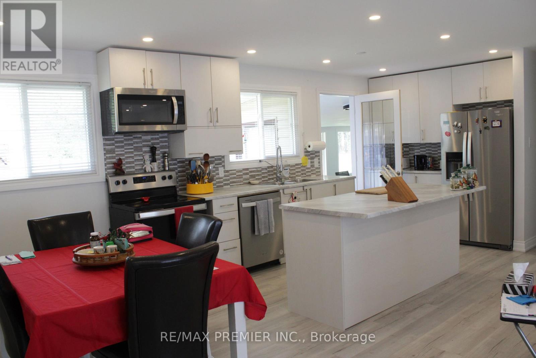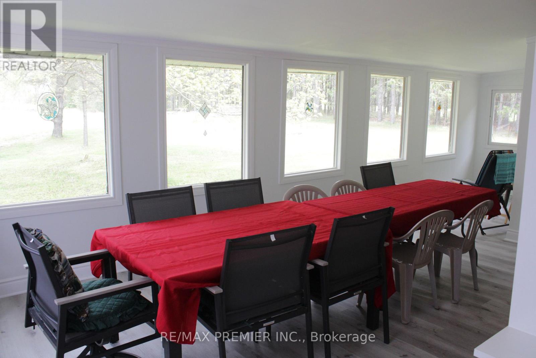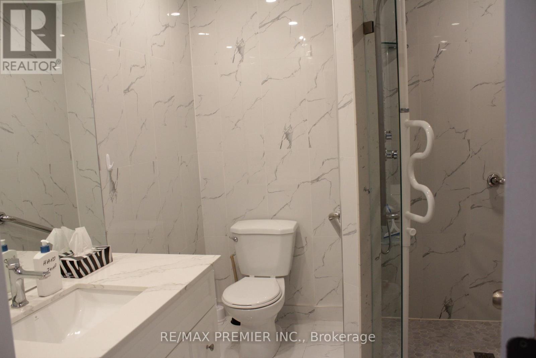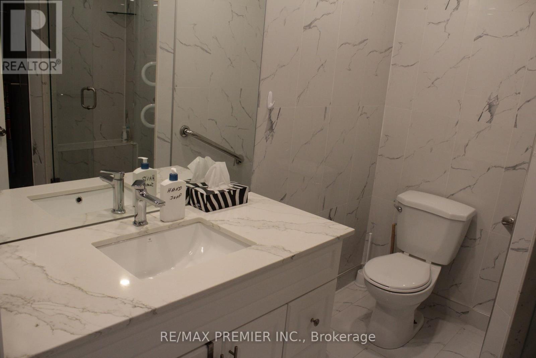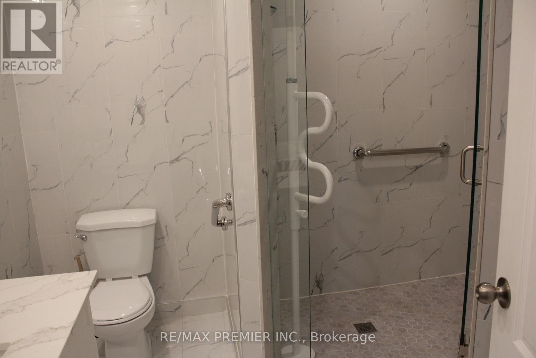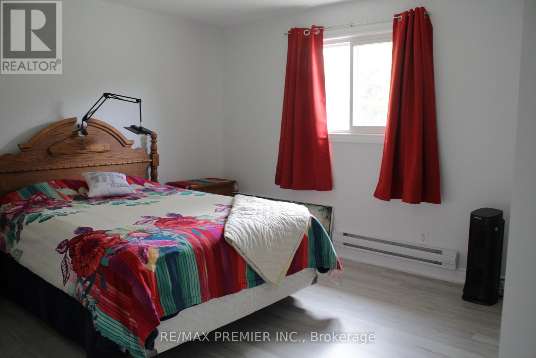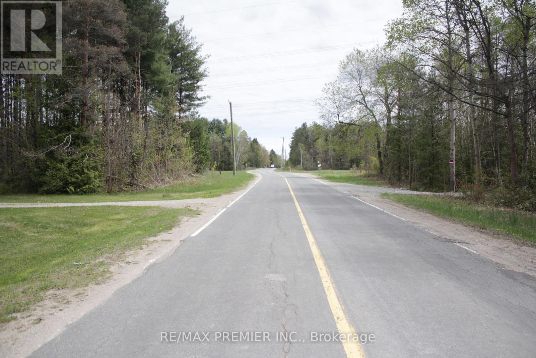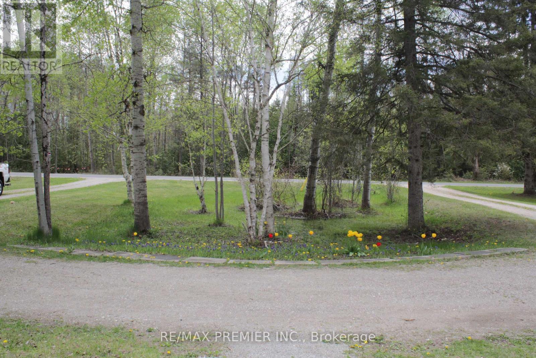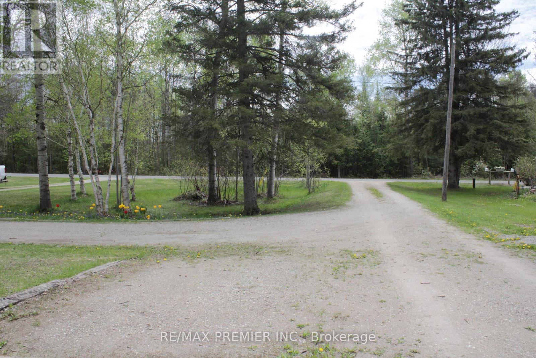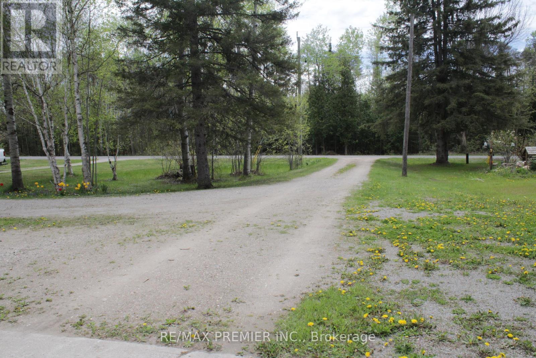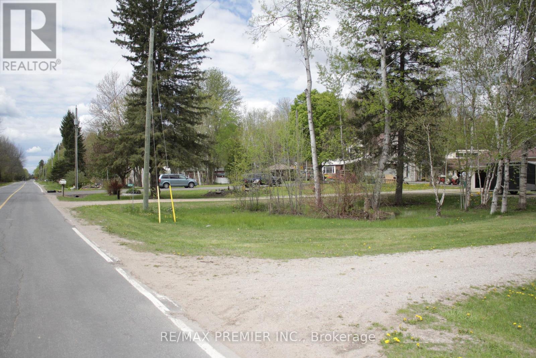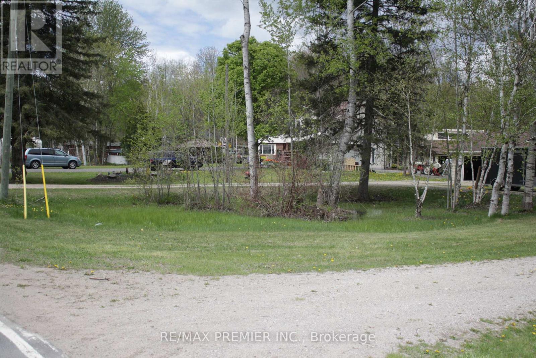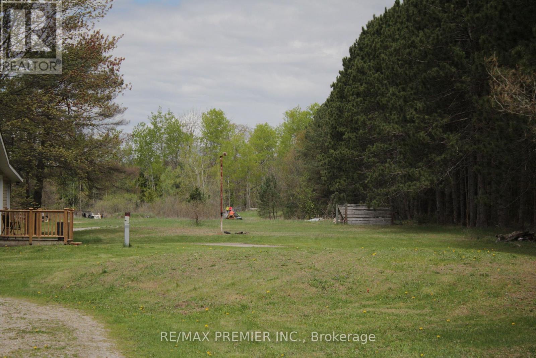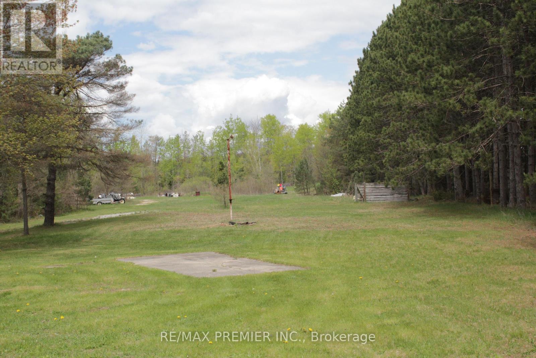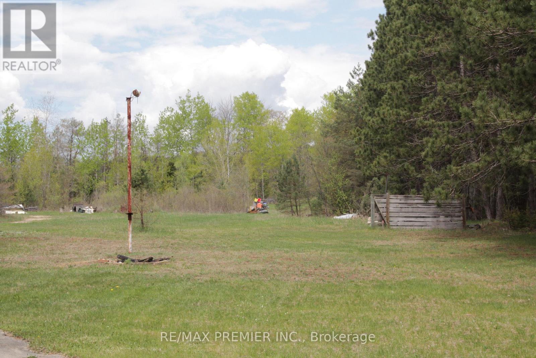5258 30th Side Road Essa, Ontario L0M 1T0
$599,999
Looking to live and enjoy, You found Your Dream Home. This Charming Bungalow Situated On A LargeLot Of 125' X 265' In Beautiful Utopia. Get That Country Feel Living, Within Close Proximity To Angus, Barrie And To All Amenities. Private Yard With No Neighbours On One Side. Surround Yourself With Nature. Large Circular Driveway With Tons Of Parking Space. This 3 Bed with 1.5 washrooms, Home Is Waiting For The Perfect Buyer To Make It Their Own. New Septic 2018, Newer Roof 2016. Great Opportunity!! **EXTRAS** Newer Septic System, Water Softener And Water Treatment System Fully Owned. Hot Water Heater Owned. (id:60365)
Property Details
| MLS® Number | N12449690 |
| Property Type | Single Family |
| Community Name | Rural Essa |
| ParkingSpaceTotal | 21 |
Building
| BathroomTotal | 2 |
| BedroomsAboveGround | 3 |
| BedroomsTotal | 3 |
| Amenities | Fireplace(s) |
| ArchitecturalStyle | Bungalow |
| BasementType | Crawl Space |
| ConstructionStyleAttachment | Detached |
| ExteriorFinish | Vinyl Siding |
| FireplacePresent | Yes |
| FlooringType | Laminate, Ceramic |
| HalfBathTotal | 1 |
| HeatingFuel | Electric |
| HeatingType | Baseboard Heaters |
| StoriesTotal | 1 |
| SizeInterior | 700 - 1100 Sqft |
| Type | House |
Parking
| Attached Garage | |
| Garage |
Land
| Acreage | No |
| Sewer | Septic System |
| SizeDepth | 265 Ft |
| SizeFrontage | 125 Ft |
| SizeIrregular | 125 X 265 Ft |
| SizeTotalText | 125 X 265 Ft |
Rooms
| Level | Type | Length | Width | Dimensions |
|---|---|---|---|---|
| Main Level | Living Room | 5.46 m | 4.57 m | 5.46 m x 4.57 m |
| Main Level | Dining Room | 2.95 m | 2.57 m | 2.95 m x 2.57 m |
| Main Level | Kitchen | 3.61 m | 2.41 m | 3.61 m x 2.41 m |
| Main Level | Primary Bedroom | 3.91 m | 3.48 m | 3.91 m x 3.48 m |
| Main Level | Bedroom 2 | 2.84 m | 3.51 m | 2.84 m x 3.51 m |
| Main Level | Bedroom 3 | 2.84 m | 3.51 m | 2.84 m x 3.51 m |
| Main Level | Sunroom | 6.2 m | 4.8 m | 6.2 m x 4.8 m |
| Main Level | Office | 2.59 m | 2 m | 2.59 m x 2 m |
https://www.realtor.ca/real-estate/28961808/5258-30th-side-road-essa-rural-essa
Ali Zamani
Broker
9100 Jane St Bldg L #77
Vaughan, Ontario L4K 0A4







