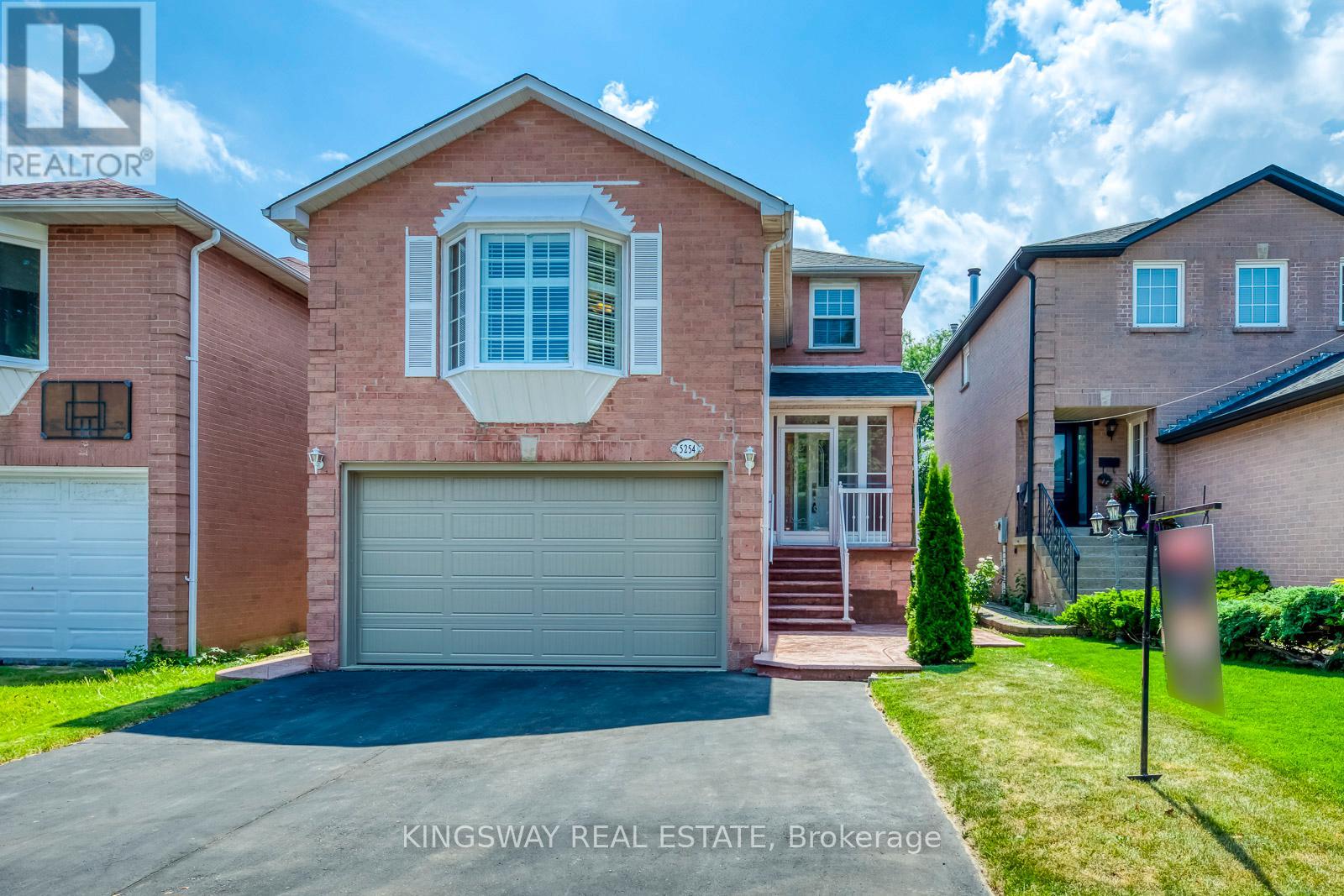5254 Astwell Avenue Mississauga, Ontario L5R 3H8
$1,199,900
Spacious 4-bedroom family home in a prime central location with a finished separate entrance basement and second kitchen**Hardwood flooring throughout main and second floors**Recent upgrades include renovated bathrooms on the upper level, newer kitchen with gas stove, crown moulding on the main floor, high-efficiency Lennox furnace, central A/C, and a 200-amp panel provides ample capacity for your new electric vehicle** Fully enclosed front porch offers additional functional space**Finished basement features two sets of stairs for convenient access, a kitchen, and full bathroom ideal for nanny suite or income potential**Exterior resealed concrete work includes front walkway, side entrance path, and a large backyard patio perfect for summer entertaining and BBQs** Exterior pot lights provide elegant evening curb appeal**Excellent location within walking distance to Mavis Plaza, with easy access to Heartland Town Centre, Square One, highways 401 and 403, as well as steps to public transit and nearby parks**East-west exposure provides abundant natural light throughout the day**Don't miss this great opportunity! (id:60365)
Property Details
| MLS® Number | W12335895 |
| Property Type | Single Family |
| Community Name | Hurontario |
| Features | Carpet Free |
| ParkingSpaceTotal | 4 |
Building
| BathroomTotal | 4 |
| BedroomsAboveGround | 4 |
| BedroomsBelowGround | 1 |
| BedroomsTotal | 5 |
| Amenities | Fireplace(s) |
| Appliances | Dishwasher, Dryer, Hood Fan, Stove, Washer, Window Coverings, Refrigerator |
| BasementDevelopment | Finished |
| BasementFeatures | Separate Entrance |
| BasementType | N/a (finished) |
| ConstructionStyleAttachment | Detached |
| CoolingType | Central Air Conditioning |
| ExteriorFinish | Brick |
| FireplacePresent | Yes |
| FireplaceTotal | 1 |
| FlooringType | Hardwood, Laminate |
| FoundationType | Poured Concrete |
| HalfBathTotal | 1 |
| HeatingFuel | Natural Gas |
| HeatingType | Forced Air |
| StoriesTotal | 2 |
| SizeInterior | 2000 - 2500 Sqft |
| Type | House |
| UtilityWater | Municipal Water |
Parking
| Garage |
Land
| Acreage | No |
| Sewer | Sanitary Sewer |
| SizeDepth | 110 Ft ,1 In |
| SizeFrontage | 32 Ft |
| SizeIrregular | 32 X 110.1 Ft ; 110.06 X 32.04 X 110.07 X 32.03 |
| SizeTotalText | 32 X 110.1 Ft ; 110.06 X 32.04 X 110.07 X 32.03 |
Rooms
| Level | Type | Length | Width | Dimensions |
|---|---|---|---|---|
| Second Level | Primary Bedroom | 3.33 m | 4.15 m | 3.33 m x 4.15 m |
| Second Level | Bedroom 2 | 3.13 m | 2.72 m | 3.13 m x 2.72 m |
| Second Level | Bedroom 3 | 3.13 m | 3.76 m | 3.13 m x 3.76 m |
| Second Level | Bedroom 4 | 2.73 m | 3.22 m | 2.73 m x 3.22 m |
| Basement | Kitchen | 2.97 m | 3 m | 2.97 m x 3 m |
| Basement | Recreational, Games Room | 3.19 m | 4 m | 3.19 m x 4 m |
| Main Level | Living Room | 3.17 m | 5.56 m | 3.17 m x 5.56 m |
| Main Level | Dining Room | 3.13 m | 3.31 m | 3.13 m x 3.31 m |
| Main Level | Kitchen | 3.13 m | 2.93 m | 3.13 m x 2.93 m |
| Main Level | Eating Area | 3.13 m | 1.98 m | 3.13 m x 1.98 m |
| In Between | Family Room | 4.95 m | 6.1 m | 4.95 m x 6.1 m |
https://www.realtor.ca/real-estate/28714641/5254-astwell-avenue-mississauga-hurontario-hurontario
Raymond Li
Broker
3180 Ridgeway Drive Unit 36
Mississauga, Ontario L5L 5S7





















































