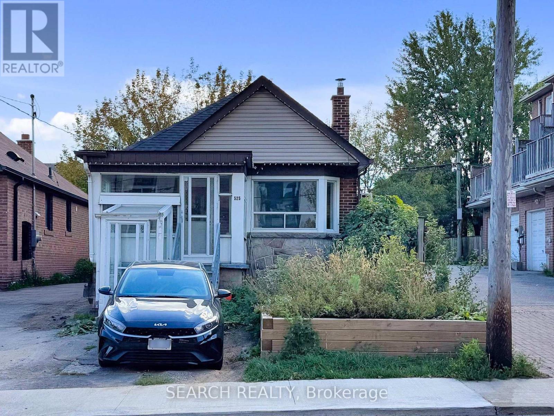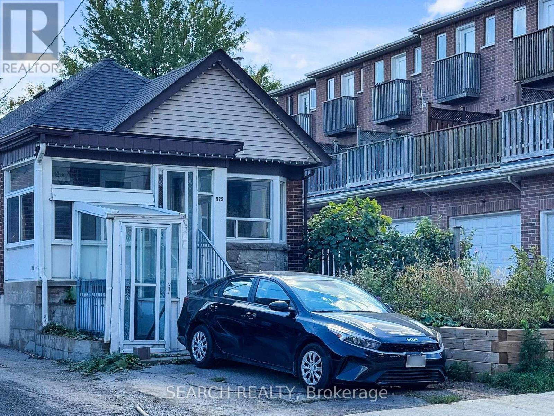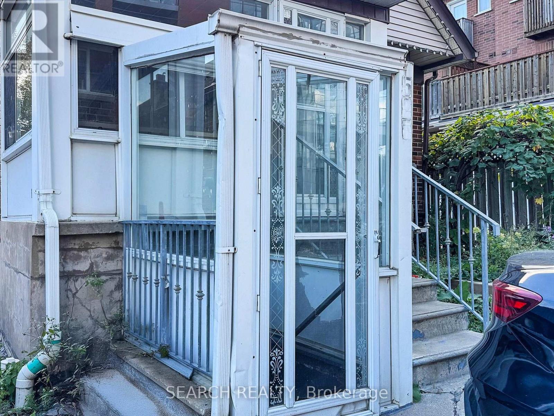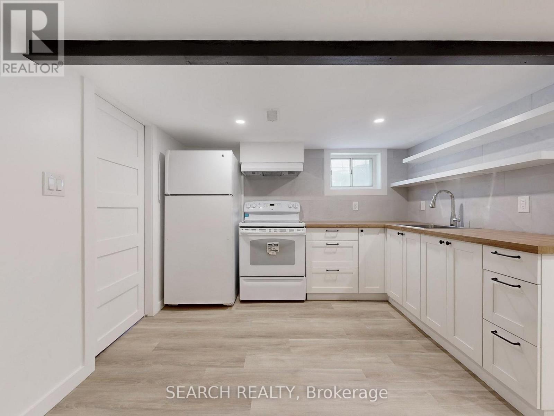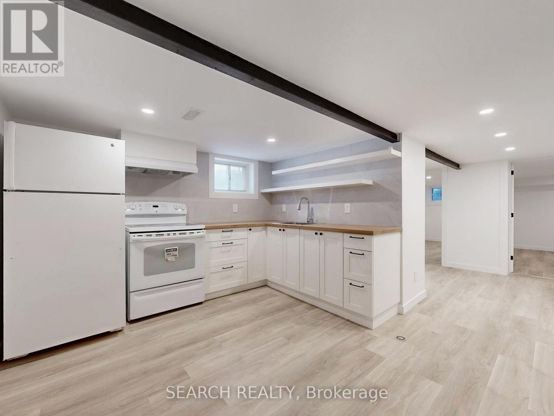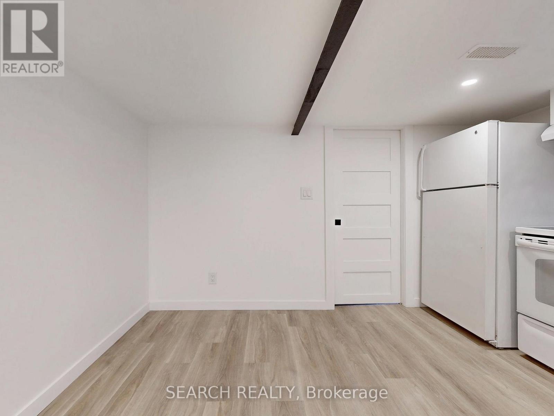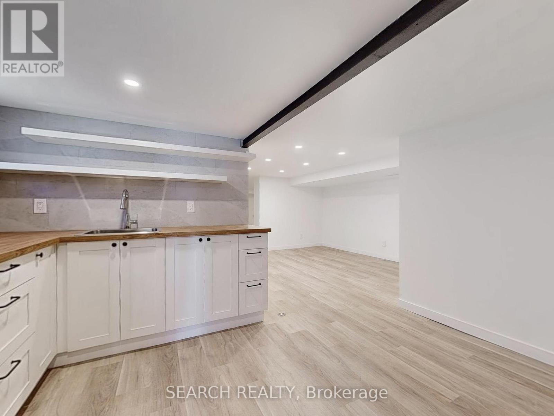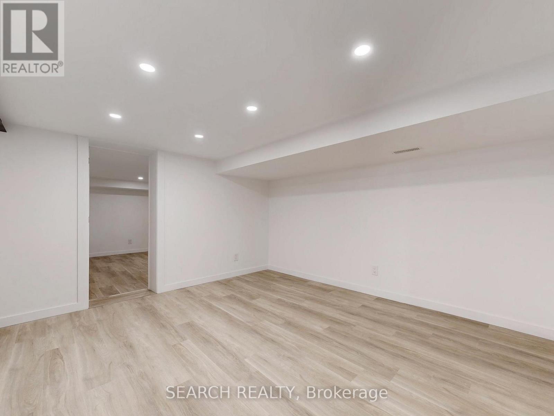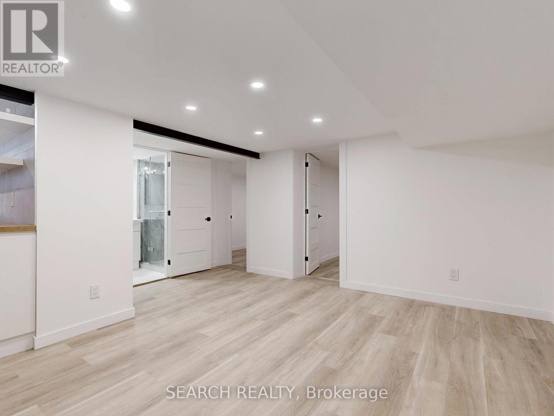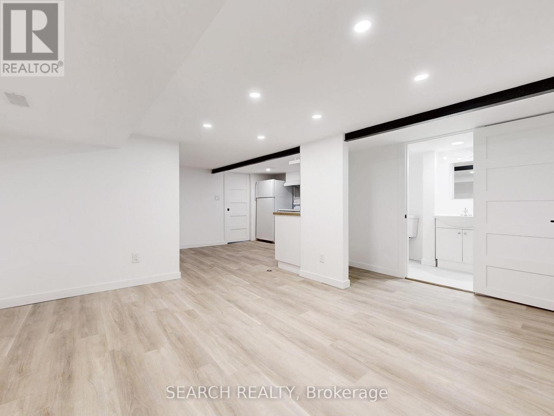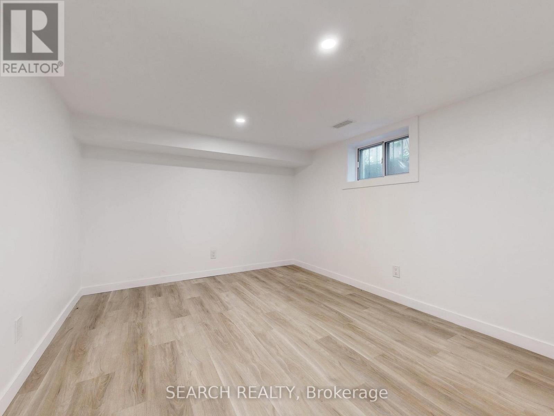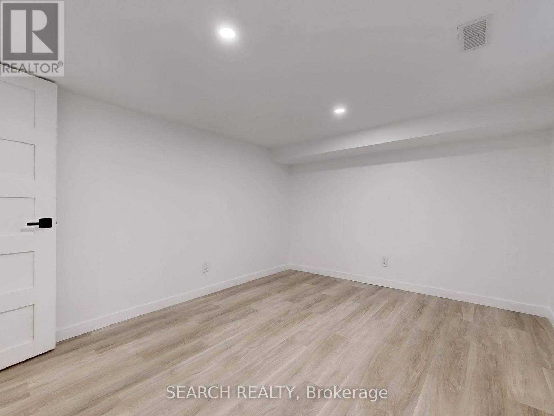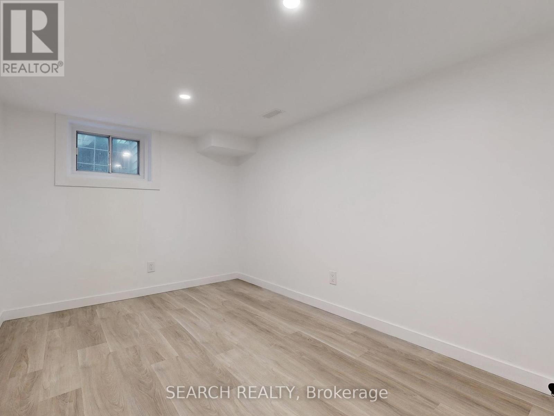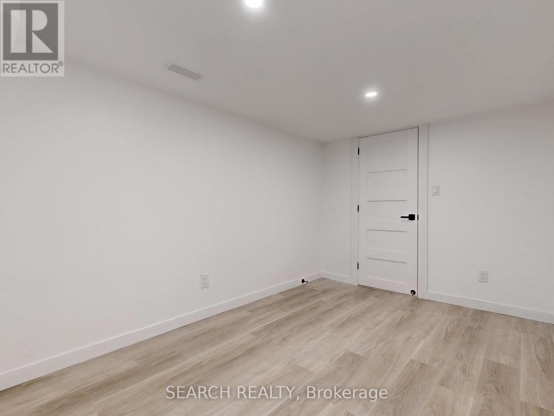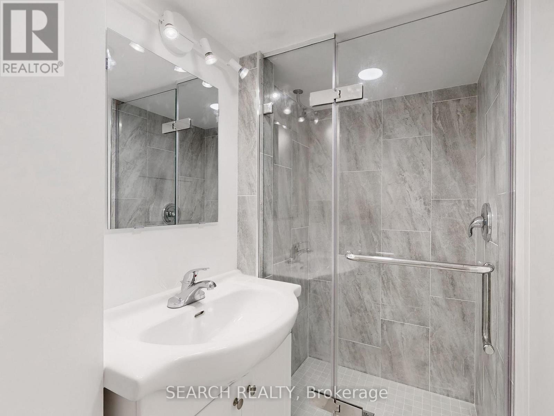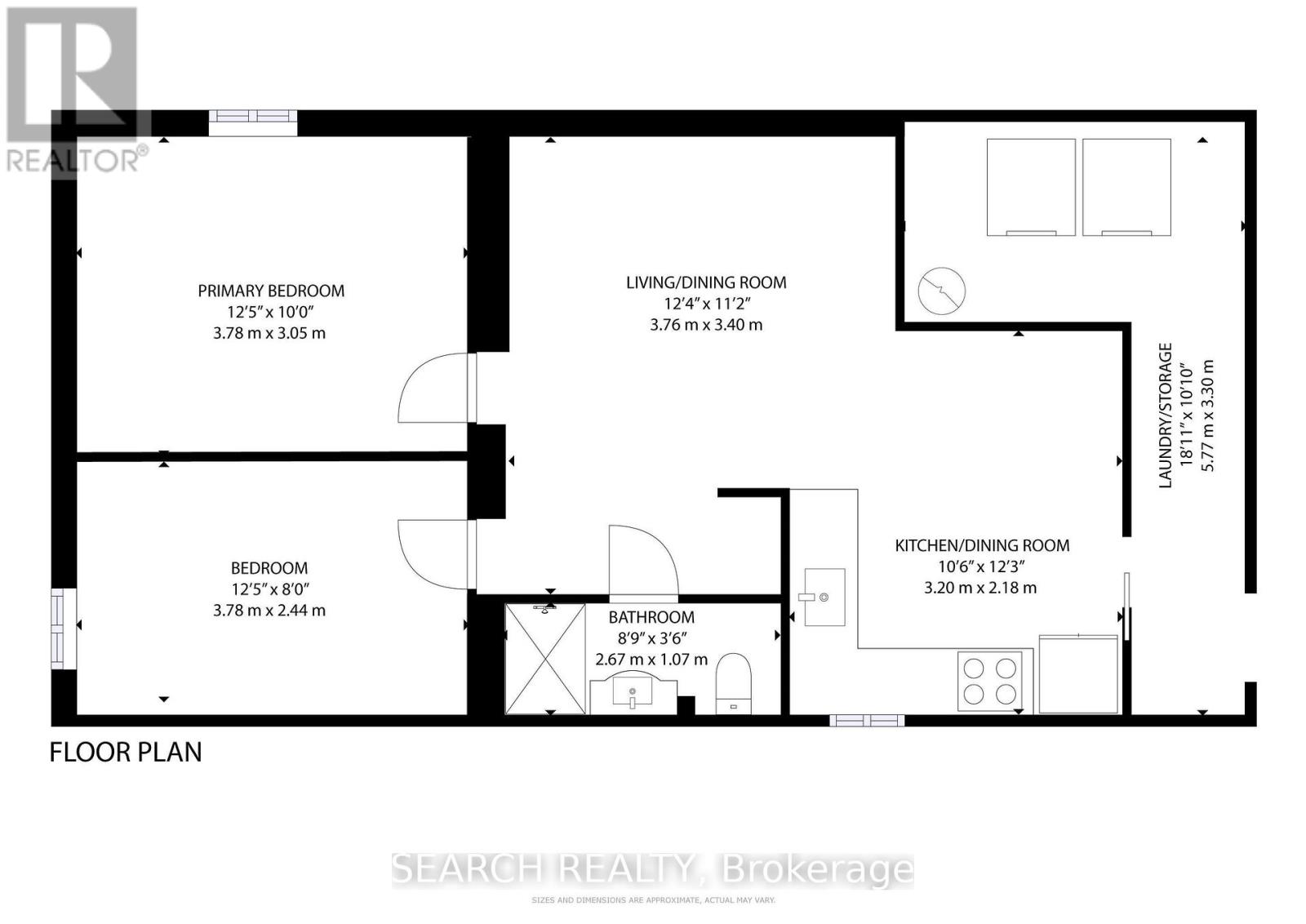525 Hopewell Avenue Toronto, Ontario M6E 2S5
$2,000 Monthly
Discover comfort and convenience in this beautifully finished, brand-new 2-bedroom basement apartment, located in the heart of the Eglinton and Dufferin area. Once inside you'll notice the bright pot lights that fill the space with warmth and light, highlighting the modern finishes and spacious layout throughout. This apartment features two generously sized bedrooms, a sleek full bathroom, and a stylish open-concept living area. With a fully separate entrance, you'll enjoy the privacy and independence of your own space, while shared laundry in the common area offers convenience just steps away. All utilities are included, plus high-speed internet! Whether you're working from home or commuting, getting around is easy with TTC access and a short walk to the brand-new Fairbank LRT. You'll also be just minutes from Yorkdale Mall, local schools, parks, grocery stores, and every amenity you could need. While there's no dedicated parking, street permit parking is available in the area. This apartment truly has everything you need! Come check it out! (id:60365)
Property Details
| MLS® Number | W12449365 |
| Property Type | Single Family |
| Community Name | Briar Hill-Belgravia |
| CommunicationType | High Speed Internet |
| Features | Carpet Free |
Building
| BathroomTotal | 1 |
| BedroomsAboveGround | 2 |
| BedroomsTotal | 2 |
| Appliances | Dryer, Hood Fan, Stove, Washer, Refrigerator |
| ArchitecturalStyle | Bungalow |
| BasementDevelopment | Finished |
| BasementFeatures | Separate Entrance |
| BasementType | N/a (finished) |
| ConstructionStyleAttachment | Detached |
| CoolingType | Central Air Conditioning |
| ExteriorFinish | Brick |
| FlooringType | Vinyl |
| FoundationType | Concrete |
| HeatingFuel | Natural Gas |
| HeatingType | Forced Air |
| StoriesTotal | 1 |
| SizeInterior | 700 - 1100 Sqft |
| Type | House |
| UtilityWater | Municipal Water |
Parking
| No Garage |
Land
| Acreage | No |
| Sewer | Sanitary Sewer |
| SizeDepth | 92 Ft |
| SizeFrontage | 25 Ft ,6 In |
| SizeIrregular | 25.5 X 92 Ft |
| SizeTotalText | 25.5 X 92 Ft |
Rooms
| Level | Type | Length | Width | Dimensions |
|---|---|---|---|---|
| Basement | Kitchen | 3.2 m | 2.18 m | 3.2 m x 2.18 m |
| Basement | Dining Room | 3.2 m | 2.18 m | 3.2 m x 2.18 m |
| Basement | Living Room | 3.76 m | 3.4 m | 3.76 m x 3.4 m |
| Basement | Primary Bedroom | 3.78 m | 3.05 m | 3.78 m x 3.05 m |
| Basement | Bedroom 2 | 3.78 m | 2.44 m | 3.78 m x 2.44 m |
| Basement | Laundry Room | 3.77 m | 3.3 m | 3.77 m x 3.3 m |
Stephanie De Souza
Broker
5045 Orbitor Drive #200 Bldg #8
Mississauga, Ontario L4W 4Y4
Jacob Mahdi
Salesperson
5045 Orbitor Drive #200 Bldg #8
Mississauga, Ontario L4W 4Y4

