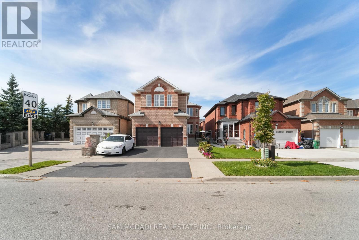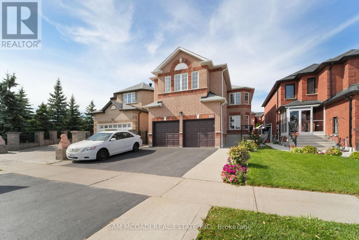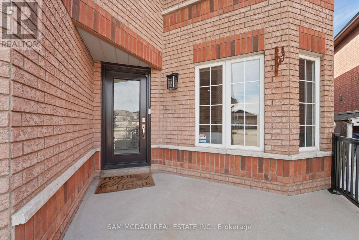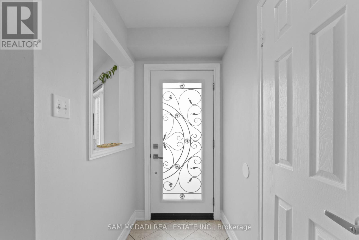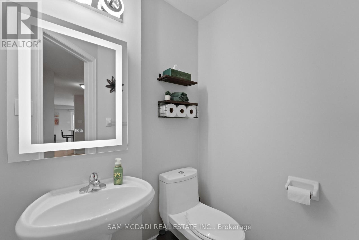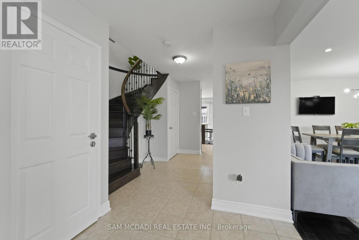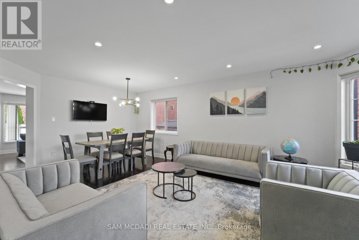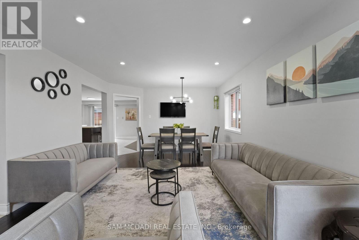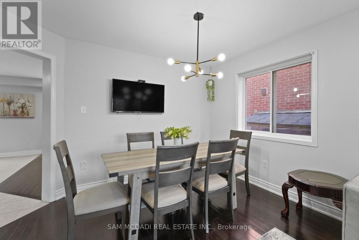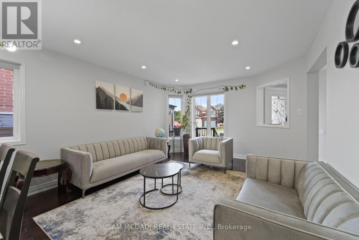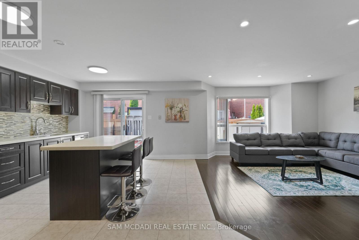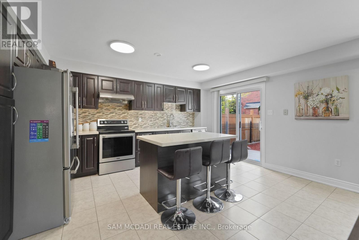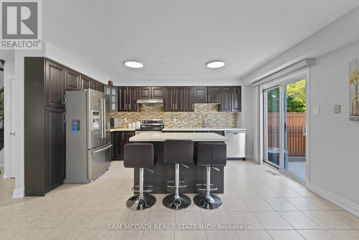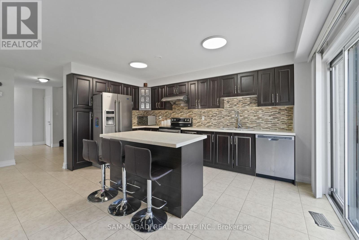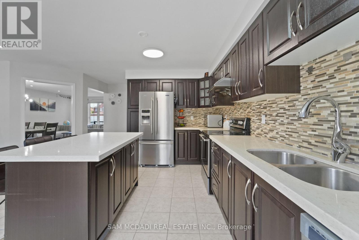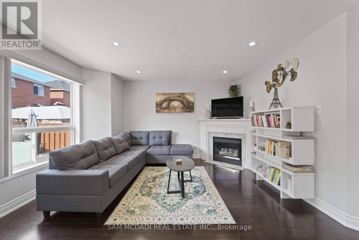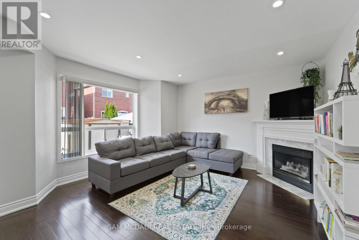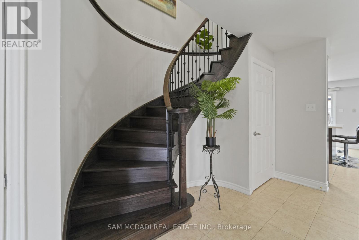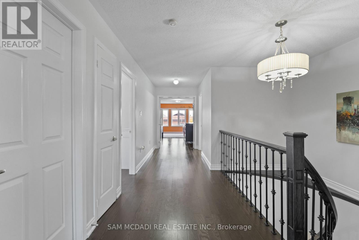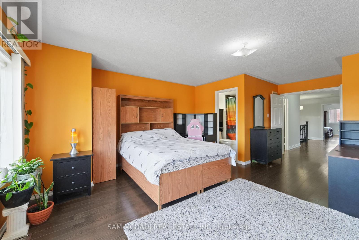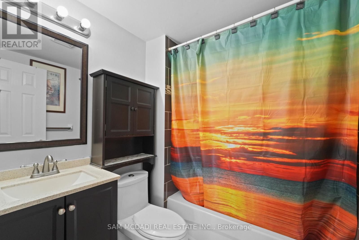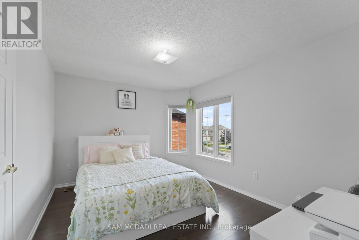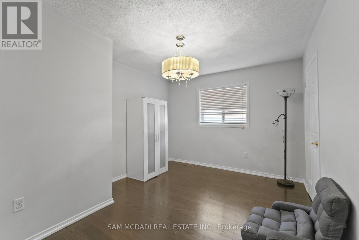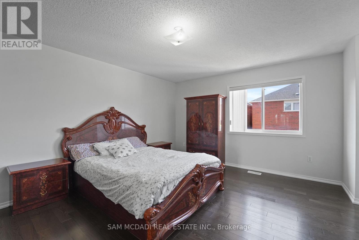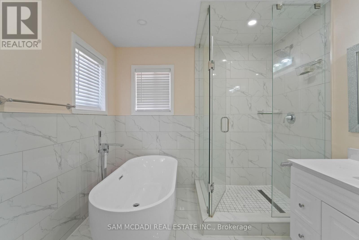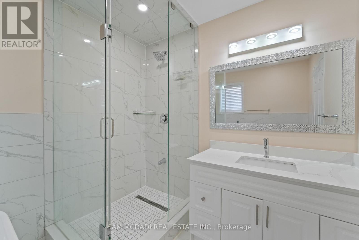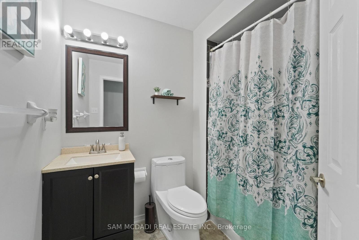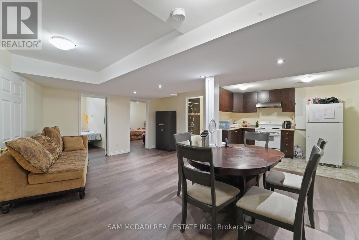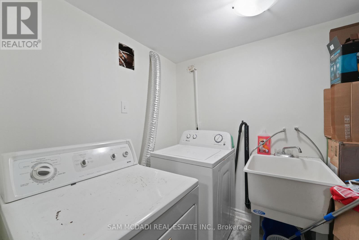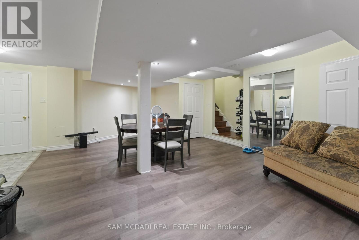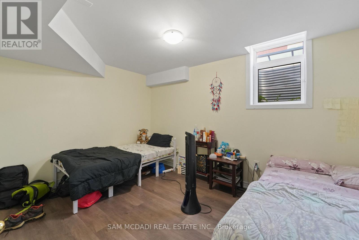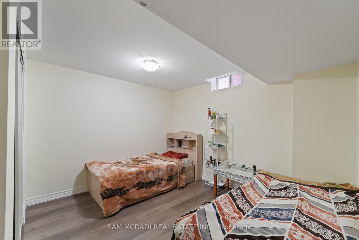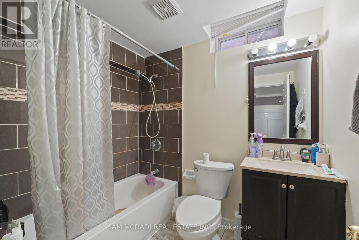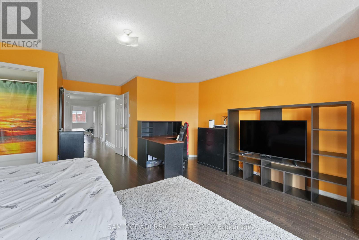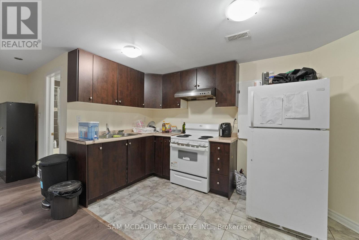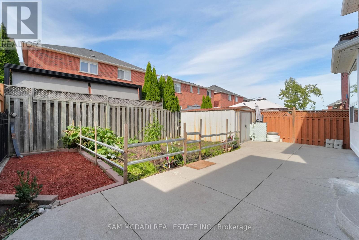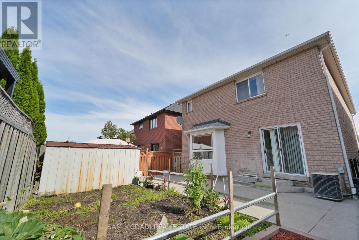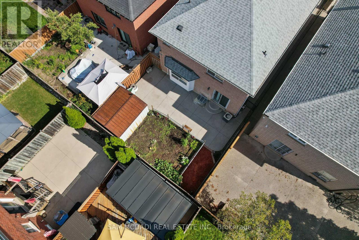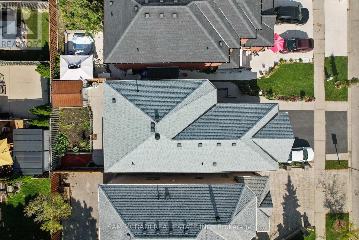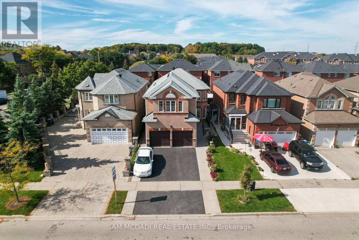525 Driftcurrent Drive Mississauga, Ontario L4Z 3Z2
$1,499,000
Welcome to 525 Driftcurrent Drive a beautifully upgraded 4+2 bedroom detached home nestled in the highly sought-after Hurontario community of Mississauga. This spacious 2-storey residence offers an ideal blend of comfort, functionality, and style, featuring a bright open-concept layout with pot lights throughout the main floor, a formal living and dining area, a cozy family room with a fireplace, and an upgraded kitchen with a large centre island and walk-out to the backyard. The second floor boasts four generously sized bedrooms, including a large primary retreat with hardwood flooring, a 4-piece ensuite, and oversized windows. The fully finished basement with a separate entrance adds incredible versatility with two additional bedrooms, a second kitchen, a full bath, and a spacious rec room perfect for extended family or rental potential. Situated on a 34.45 ft x 104.99 ft lot, this home offers 6 total parking spaces and is surrounded by excellent amenities, including top-rated schools, parks, shopping, places of worship, and easy access to major highways and transit. Pride of ownership is evident throughout a true turnkey home in a family-friendly neighbourhood. Dont miss your chance to own this exceptional property! (id:60365)
Open House
This property has open houses!
2:00 pm
Ends at:4:00 pm
Property Details
| MLS® Number | W12447178 |
| Property Type | Single Family |
| Community Name | Hurontario |
| AmenitiesNearBy | Park, Place Of Worship, Schools |
| CommunityFeatures | School Bus |
| EquipmentType | Water Heater |
| Features | Flat Site |
| ParkingSpaceTotal | 6 |
| RentalEquipmentType | Water Heater |
Building
| BathroomTotal | 5 |
| BedroomsAboveGround | 4 |
| BedroomsBelowGround | 2 |
| BedroomsTotal | 6 |
| Appliances | Garage Door Opener Remote(s), Water Heater, Dishwasher, Dryer, Hood Fan, Two Stoves, Two Washers, Window Coverings, Two Refrigerators |
| BasementDevelopment | Finished |
| BasementFeatures | Separate Entrance |
| BasementType | N/a (finished), N/a |
| ConstructionStyleAttachment | Detached |
| CoolingType | Central Air Conditioning |
| ExteriorFinish | Brick |
| FireplacePresent | Yes |
| FlooringType | Laminate, Hardwood, Ceramic |
| FoundationType | Concrete |
| HalfBathTotal | 1 |
| HeatingFuel | Natural Gas |
| HeatingType | Forced Air |
| StoriesTotal | 2 |
| SizeInterior | 2000 - 2500 Sqft |
| Type | House |
| UtilityWater | Municipal Water |
Parking
| Garage |
Land
| Acreage | No |
| LandAmenities | Park, Place Of Worship, Schools |
| Sewer | Sanitary Sewer |
| SizeDepth | 105 Ft |
| SizeFrontage | 34 Ft ,6 In |
| SizeIrregular | 34.5 X 105 Ft |
| SizeTotalText | 34.5 X 105 Ft |
Rooms
| Level | Type | Length | Width | Dimensions |
|---|---|---|---|---|
| Second Level | Primary Bedroom | 6.57 m | 5.52 m | 6.57 m x 5.52 m |
| Second Level | Bedroom 2 | 4.72 m | 5.33 m | 4.72 m x 5.33 m |
| Second Level | Bedroom 3 | 3.28 m | 4.17 m | 3.28 m x 4.17 m |
| Second Level | Bedroom 4 | 3.21 m | 4.16 m | 3.21 m x 4.16 m |
| Basement | Bedroom 2 | 3.62 m | 3.81 m | 3.62 m x 3.81 m |
| Basement | Recreational, Games Room | 7.17 m | 4.88 m | 7.17 m x 4.88 m |
| Basement | Kitchen | 3.88 m | 1.97 m | 3.88 m x 1.97 m |
| Main Level | Family Room | 4.34 m | 3.99 m | 4.34 m x 3.99 m |
| Main Level | Living Room | 3.9 m | 3.87 m | 3.9 m x 3.87 m |
| Main Level | Kitchen | 4.67 m | 4.7 m | 4.67 m x 4.7 m |
| Main Level | Dining Room | 2.37 m | 3.87 m | 2.37 m x 3.87 m |
https://www.realtor.ca/real-estate/28956569/525-driftcurrent-drive-mississauga-hurontario-hurontario
Sam Allan Mcdadi
Salesperson
110 - 5805 Whittle Rd
Mississauga, Ontario L4Z 2J1
Adam Paiement
Salesperson
110 - 5805 Whittle Rd
Mississauga, Ontario L4Z 2J1
Carol Silverstone
Salesperson
110 - 5805 Whittle Rd
Mississauga, Ontario L4Z 2J1

