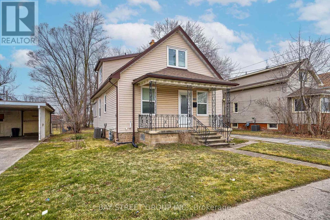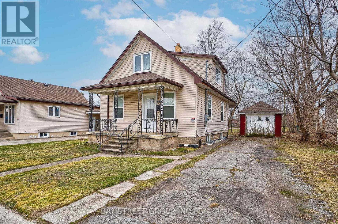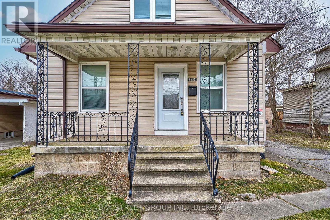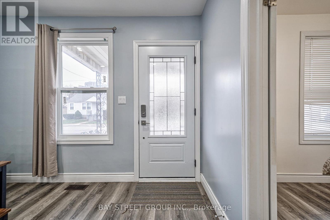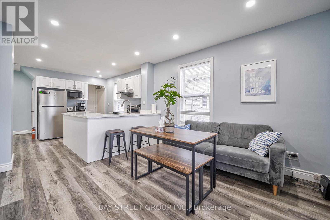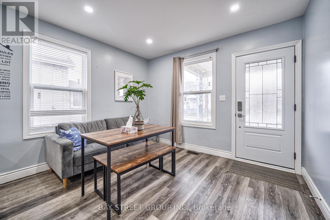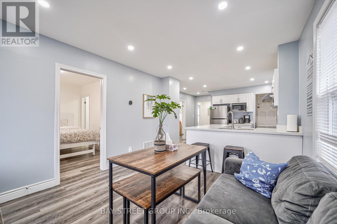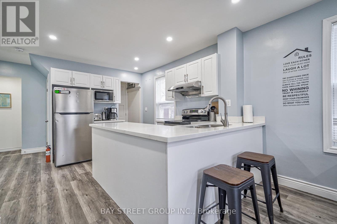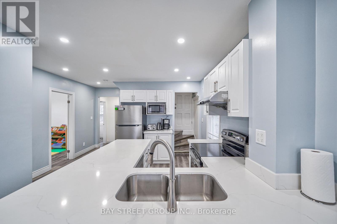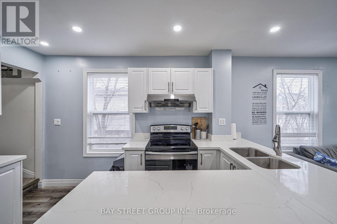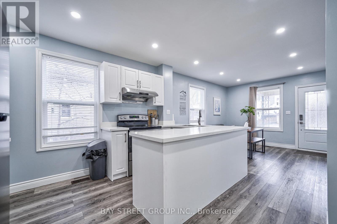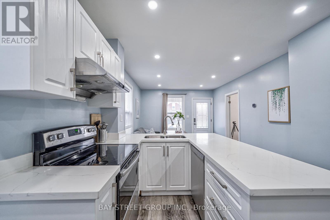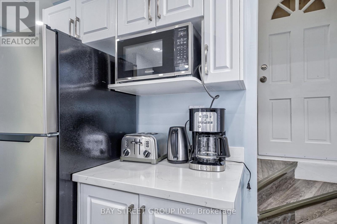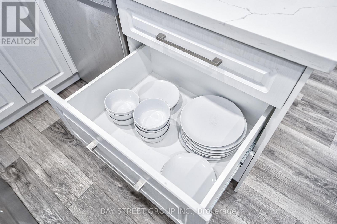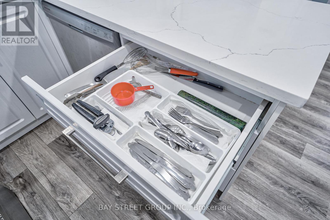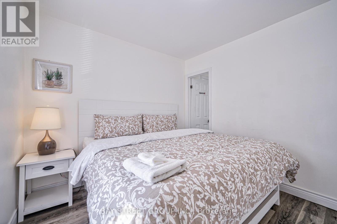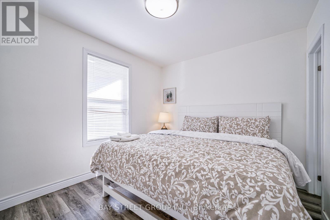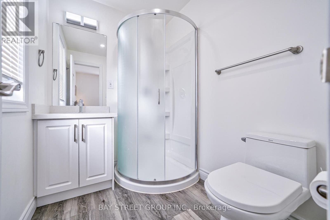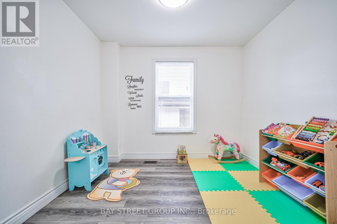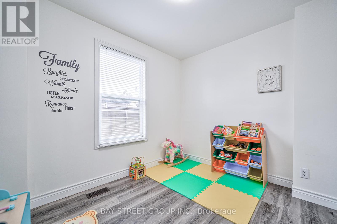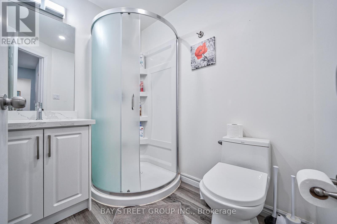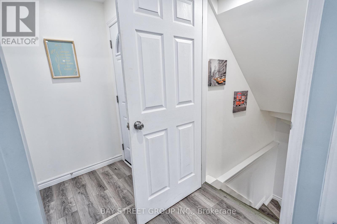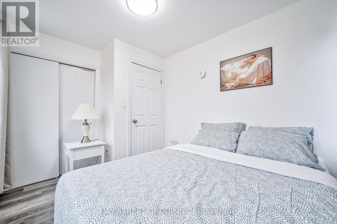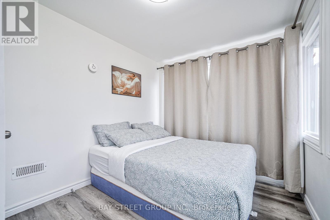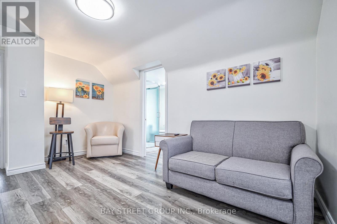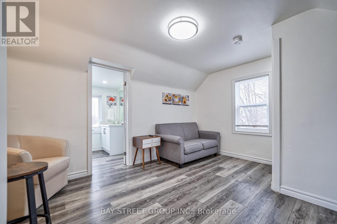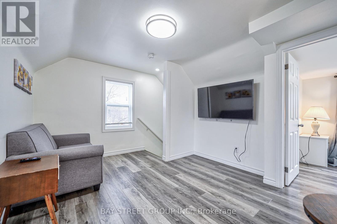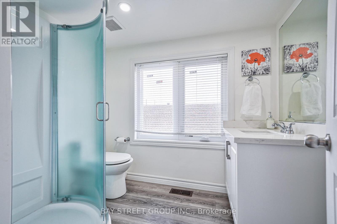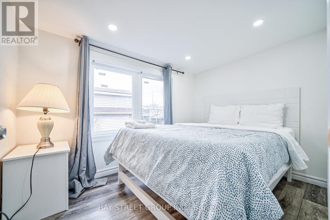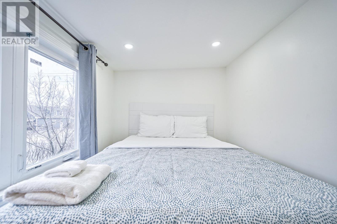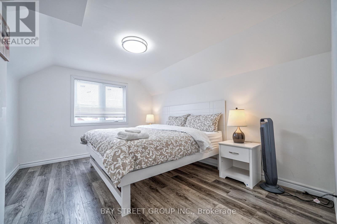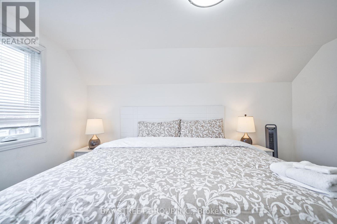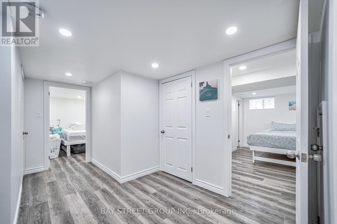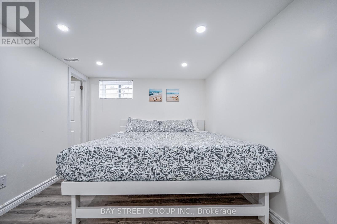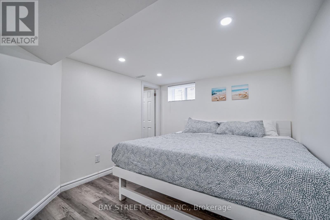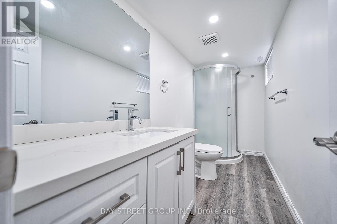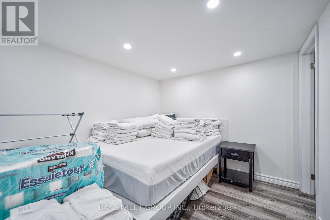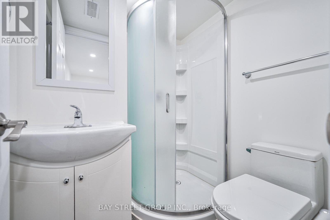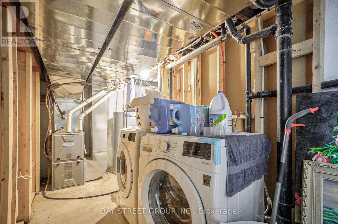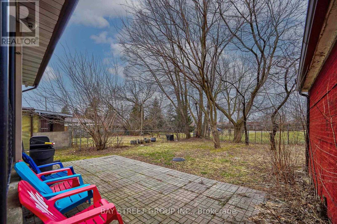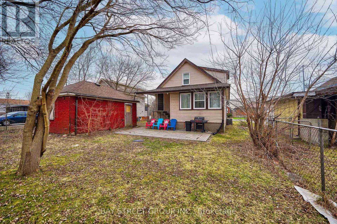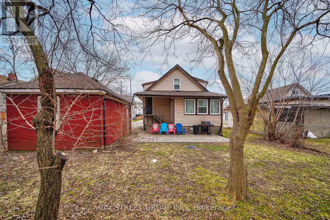5241 Kitchener Street Niagara Falls, Ontario L2G 1B4
$799,000
Welcome to 5241 Kitchener St, located in the heart of Niagara Falls, walking distance to the falls and Tourist Area. This unique house renovated recently, updated from top to the bottom. TC Zoning. Seven bedrooms Five bathrooms in total, First Floor: 3 bedrooms one en-suite bathroom one bathroom, one bedroom set up as kid playing room now. Second floor: 2 bedrooms, 1 bathroom, extra living room with TV. Basement 2 bedrooms, 2 ensuite bathrooms. Full size kitchen, Quartz countertop. Separate entrance have potential of in-law suite. Zoning is TC.Good for the first home buyer to rent out part of the house to cover the mortgage, also good for the investor. Furnitures are negotiable. Easy to reach School, QEW and Shopping Centre. (id:60365)
Property Details
| MLS® Number | X12338119 |
| Property Type | Single Family |
| Community Name | 214 - Clifton Hill |
| EquipmentType | Water Heater |
| Features | Carpet Free, Sump Pump |
| ParkingSpaceTotal | 2 |
| RentalEquipmentType | Water Heater |
Building
| BathroomTotal | 5 |
| BedroomsAboveGround | 5 |
| BedroomsBelowGround | 2 |
| BedroomsTotal | 7 |
| Age | 100+ Years |
| Appliances | Dishwasher, Dryer, Microwave, Washer, Refrigerator |
| BasementDevelopment | Finished |
| BasementType | N/a (finished), Full |
| ConstructionStyleAttachment | Detached |
| CoolingType | Central Air Conditioning |
| ExteriorFinish | Vinyl Siding |
| FoundationType | Concrete |
| HeatingFuel | Natural Gas |
| HeatingType | Forced Air |
| StoriesTotal | 2 |
| SizeInterior | 1100 - 1500 Sqft |
| Type | House |
| UtilityWater | Municipal Water |
Parking
| No Garage |
Land
| Acreage | No |
| Sewer | Sanitary Sewer |
| SizeDepth | 100 Ft |
| SizeFrontage | 50 Ft |
| SizeIrregular | 50 X 100 Ft |
| SizeTotalText | 50 X 100 Ft |
| ZoningDescription | Tc |
Rooms
| Level | Type | Length | Width | Dimensions |
|---|---|---|---|---|
| Second Level | Bedroom 4 | 4.12 m | 2.85 m | 4.12 m x 2.85 m |
| Second Level | Bedroom 5 | 3.16 m | 2.25 m | 3.16 m x 2.25 m |
| Second Level | Living Room | 4.24 m | 3.35 m | 4.24 m x 3.35 m |
| Basement | Bedroom | 3 m | 3.06 m | 3 m x 3.06 m |
| Basement | Bedroom | 2.74 m | 3.32 m | 2.74 m x 3.32 m |
| Main Level | Great Room | 3.19 m | 3.43 m | 3.19 m x 3.43 m |
| Main Level | Kitchen | 4.04 m | 4.13 m | 4.04 m x 4.13 m |
| Main Level | Bedroom | 3.4 m | 2.96 m | 3.4 m x 2.96 m |
| Main Level | Bedroom 2 | 3.14 m | 2.75 m | 3.14 m x 2.75 m |
| Main Level | Bedroom 3 | 2.79 m | 2.58 m | 2.79 m x 2.58 m |
Judy Dong
Broker
8300 Woodbine Ave Ste 500
Markham, Ontario L3R 9Y7

