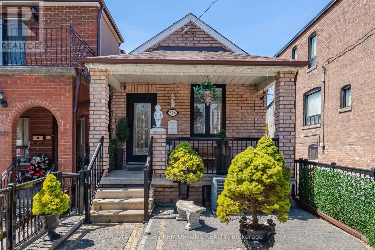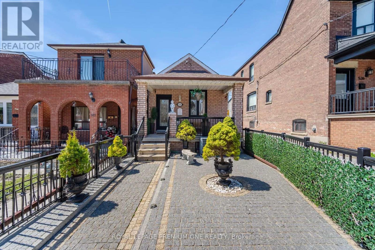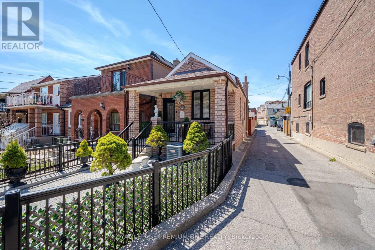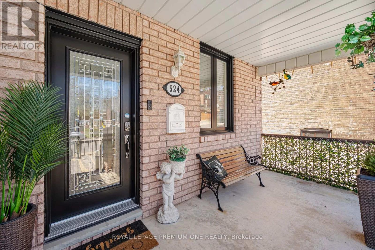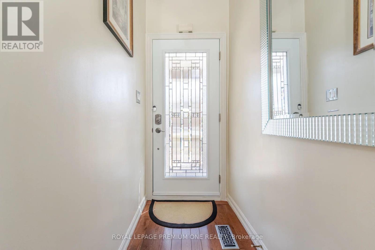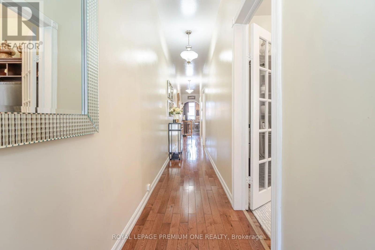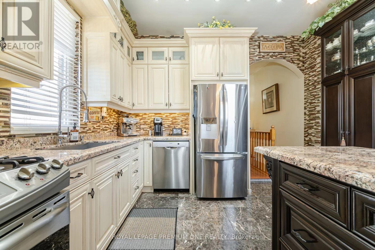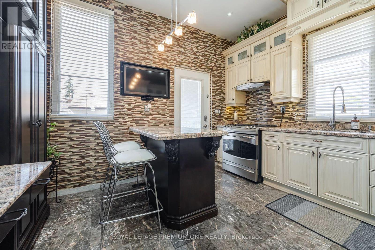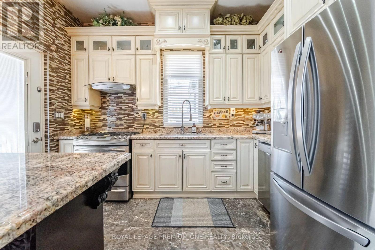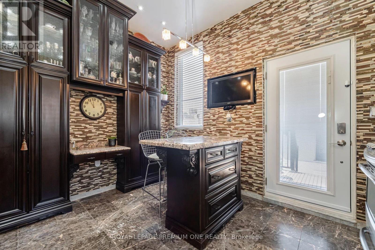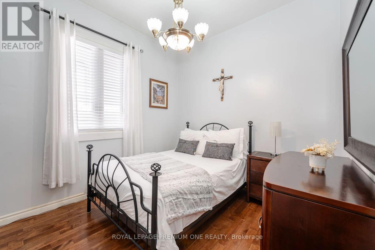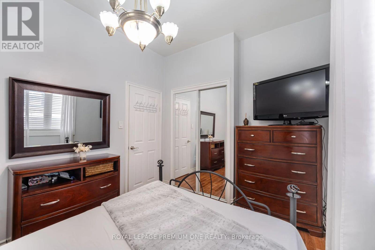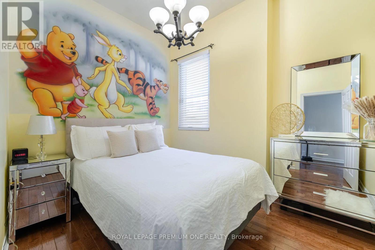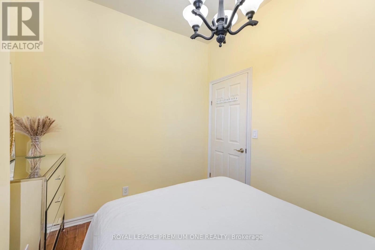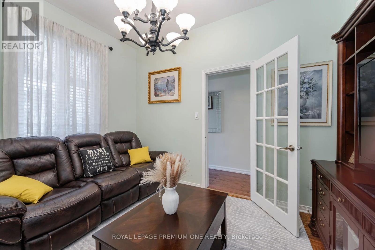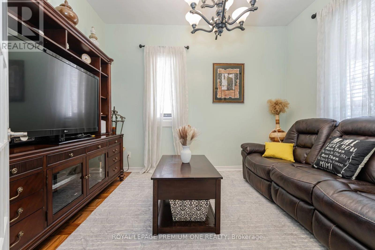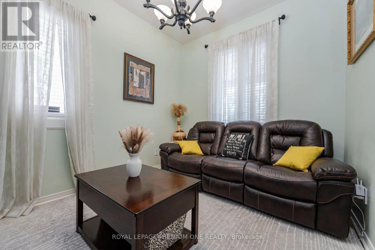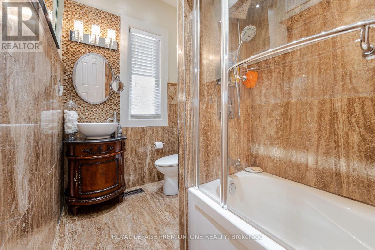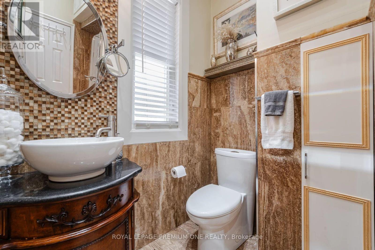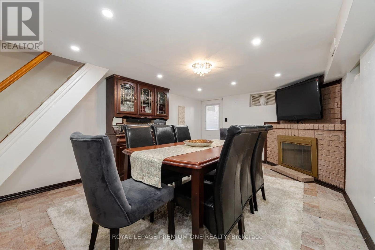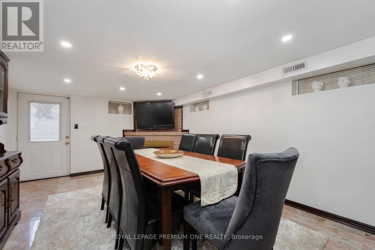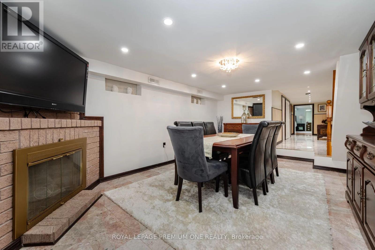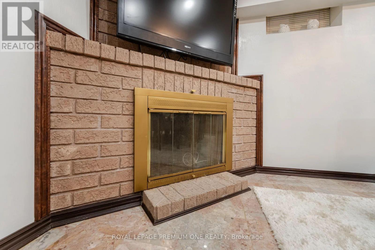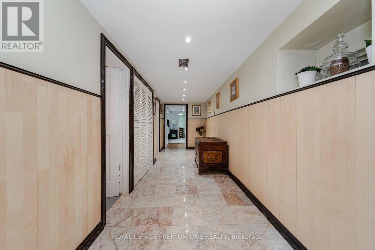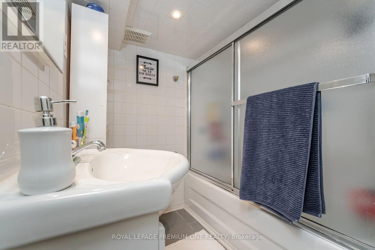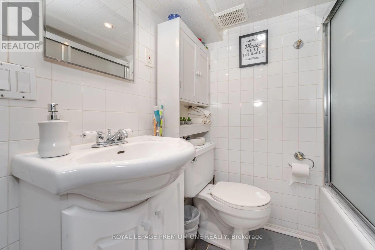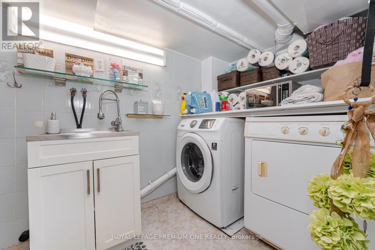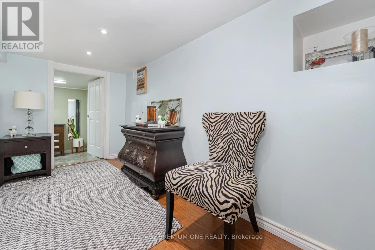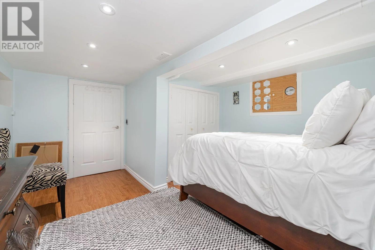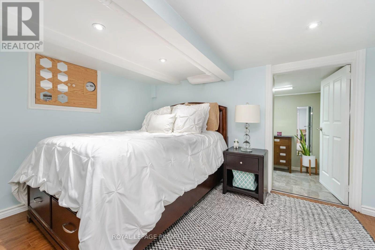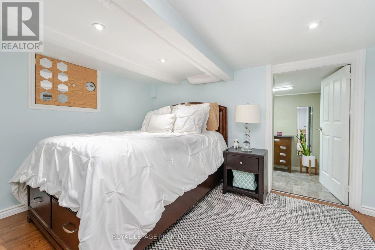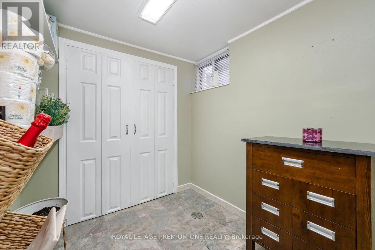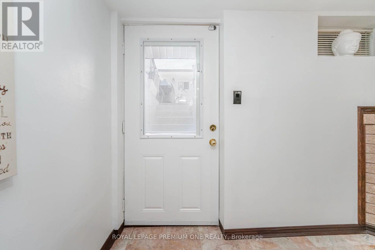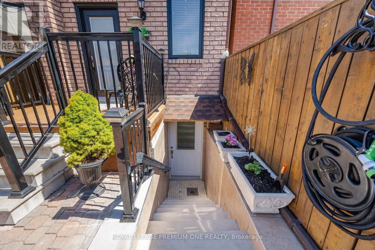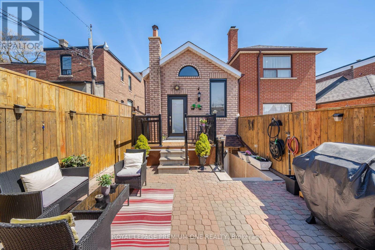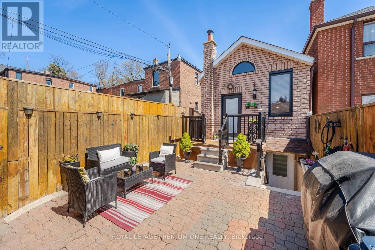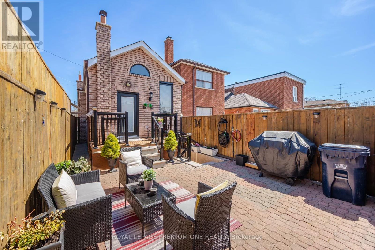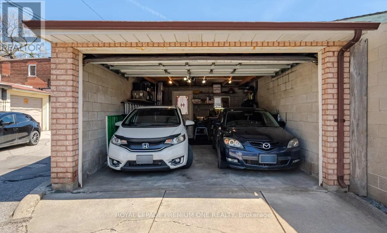524 Salem Avenue N Toronto, Ontario M6H 3E1
$1,199,900
Welcome to 524 Salem Ave -a rare opportunity to own a charming, fully detached 2+1 bedroom, 2-bathroom bungalow in a prime Toronto location! Tucked away in the heart of the highly sought-after Davenport community, this hidden gem is just steps from Wychwood, Corso Italia, Regal Heights, and Dovercourt Village. Experience the perfect blend of character and convenience, surrounded by vibrant shops, trendy cafes, diverse restaurants, and excellent transit options. This meticulously maintained home showcases an updated eat-in kitchen with stainless steel appliances, soaring main-floor ceilings, a spacious two-car garage, and a separate entrance leading to a fully finished basement. With an impressive 89 Walk Score, this property also offers exciting potential for a future laneway suite (buyer to conduct due diligence). (id:60365)
Property Details
| MLS® Number | W12406347 |
| Property Type | Single Family |
| Community Name | Dovercourt-Wallace Emerson-Junction |
| AmenitiesNearBy | Public Transit, Schools |
| Features | Irregular Lot Size, Lane |
| ParkingSpaceTotal | 2 |
Building
| BathroomTotal | 2 |
| BedroomsAboveGround | 2 |
| BedroomsBelowGround | 1 |
| BedroomsTotal | 3 |
| Appliances | Water Heater, Dishwasher, Dryer, Hood Fan, Stove, Washer, Window Coverings, Refrigerator |
| ArchitecturalStyle | Bungalow |
| BasementDevelopment | Finished |
| BasementFeatures | Walk-up |
| BasementType | N/a (finished), N/a |
| ConstructionStyleAttachment | Detached |
| CoolingType | Central Air Conditioning |
| ExteriorFinish | Brick |
| FireplacePresent | Yes |
| FlooringType | Parquet, Hardwood, Tile, Laminate |
| FoundationType | Poured Concrete |
| HeatingFuel | Natural Gas |
| HeatingType | Forced Air |
| StoriesTotal | 1 |
| SizeInterior | 700 - 1100 Sqft |
| Type | House |
| UtilityWater | Municipal Water |
Parking
| Detached Garage | |
| Garage |
Land
| Acreage | No |
| LandAmenities | Public Transit, Schools |
| Sewer | Sanitary Sewer |
| SizeDepth | 127 Ft ,3 In |
| SizeFrontage | 17 Ft ,2 In |
| SizeIrregular | 17.2 X 127.3 Ft |
| SizeTotalText | 17.2 X 127.3 Ft |
Rooms
| Level | Type | Length | Width | Dimensions |
|---|---|---|---|---|
| Basement | Dining Room | 3.54 m | 5.3 m | 3.54 m x 5.3 m |
| Basement | Bedroom 3 | 2.83 m | 3.85 m | 2.83 m x 3.85 m |
| Main Level | Family Room | 2.76 m | 4.59 m | 2.76 m x 4.59 m |
| Main Level | Primary Bedroom | 2.78 m | 3.2 m | 2.78 m x 3.2 m |
| Main Level | Bedroom 2 | 2.3 m | 2.93 m | 2.3 m x 2.93 m |
| Main Level | Kitchen | 3.69 m | 3.44 m | 3.69 m x 3.44 m |
Danny Gaudio
Salesperson
595 Cityview Blvd Unit 3
Vaughan, Ontario L4H 3M7

