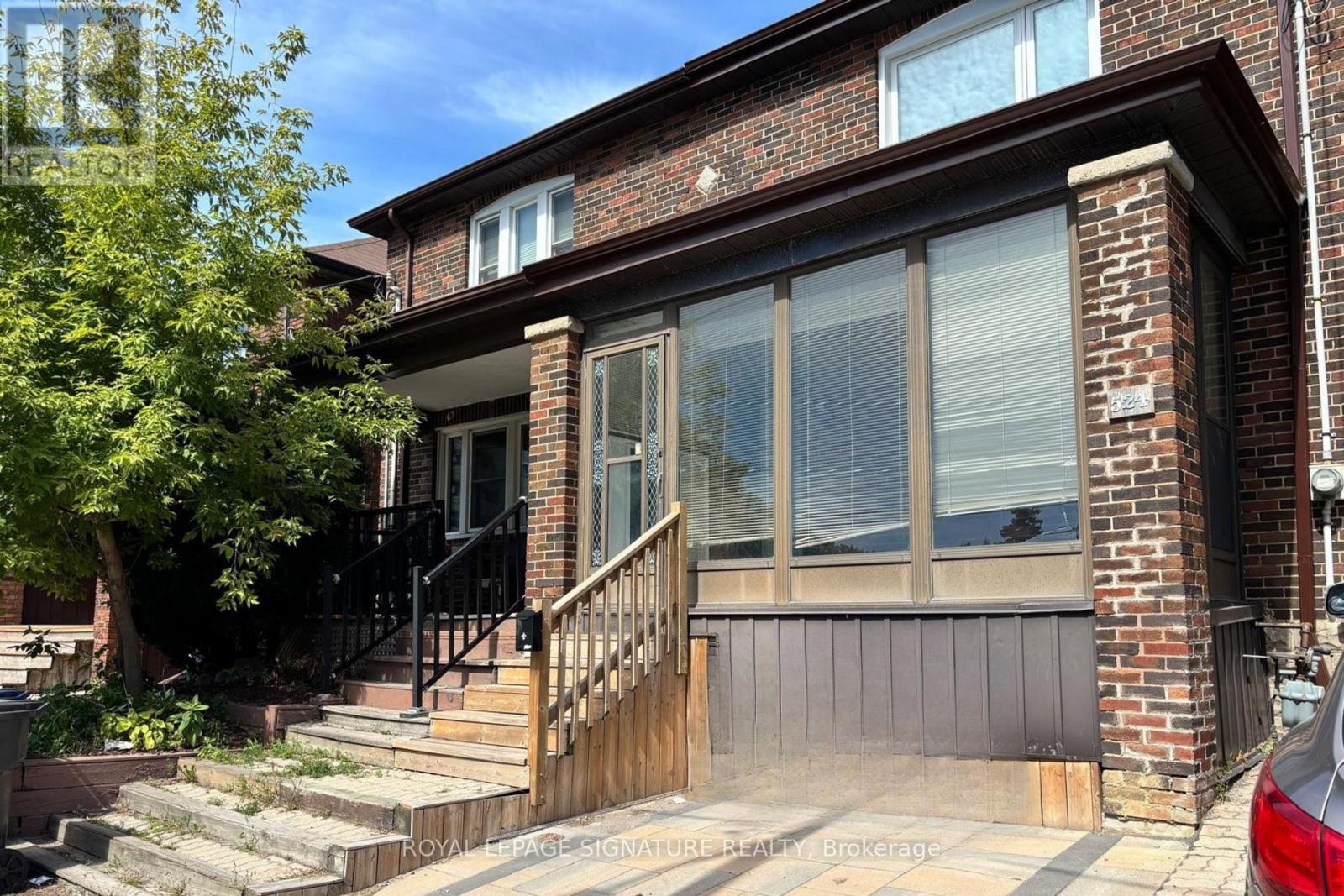524 Eglinton Avenue E Toronto, Ontario M4P 1N6
$4,799 Monthly
Victorian Charm Meets Modern Updates in Mount Pleasant East! This beautifully maintained 3+1bedroom, 2 bathroom semi detached home offers timeless character with original woodwork and classic Victorian details throughout. Spanning two floors with a renovated bathroom (2022), new roof and windows (2023), freshly painted interiors and new varnished flooring, its move in ready. Enjoy a quiet backyard with a garage for extra storage, plus both front and back porches for relaxing. The finished basement includes its own kitchenette, bathroom, and living space ideal for added functionality. Located in a highly developed neighbourhood with TTC at your doorstep, and situated in the sought after Northern Secondary and Northlea Elementary school catchments. Book your showing today! (id:60365)
Property Details
| MLS® Number | C12375586 |
| Property Type | Single Family |
| Community Name | Mount Pleasant East |
| AmenitiesNearBy | Hospital, Park, Public Transit |
| CommunityFeatures | Community Centre |
| ParkingSpaceTotal | 1 |
Building
| BathroomTotal | 2 |
| BedroomsAboveGround | 3 |
| BedroomsBelowGround | 1 |
| BedroomsTotal | 4 |
| Amenities | Fireplace(s) |
| Appliances | Dishwasher, Dryer, Oven, Washer, Refrigerator |
| BasementDevelopment | Finished |
| BasementType | Full (finished) |
| ConstructionStyleAttachment | Semi-detached |
| CoolingType | Central Air Conditioning |
| ExteriorFinish | Brick |
| FireplacePresent | Yes |
| HeatingFuel | Natural Gas |
| HeatingType | Forced Air |
| StoriesTotal | 2 |
| SizeInterior | 1100 - 1500 Sqft |
| Type | House |
| UtilityWater | Municipal Water |
Parking
| No Garage |
Land
| Acreage | No |
| LandAmenities | Hospital, Park, Public Transit |
| Sewer | Sanitary Sewer |
Rooms
| Level | Type | Length | Width | Dimensions |
|---|---|---|---|---|
| Second Level | Primary Bedroom | 4.3 m | 3.6 m | 4.3 m x 3.6 m |
| Second Level | Bedroom 2 | 3.3 m | 2.8 m | 3.3 m x 2.8 m |
| Second Level | Bedroom 3 | 3.3 m | 3.5 m | 3.3 m x 3.5 m |
| Second Level | Sunroom | Measurements not available | ||
| Second Level | Solarium | Measurements not available | ||
| Basement | Laundry Room | Measurements not available | ||
| Basement | Bedroom 4 | 4.2 m | 3.1 m | 4.2 m x 3.1 m |
| Basement | Recreational, Games Room | 3.9 m | 3.2 m | 3.9 m x 3.2 m |
| Main Level | Living Room | 4.3 m | 3.8 m | 4.3 m x 3.8 m |
| Main Level | Dining Room | 3.3 m | 3.2 m | 3.3 m x 3.2 m |
| Main Level | Kitchen | 4.9 m | 2.5 m | 4.9 m x 2.5 m |
Stanley Bernardo
Broker
201-30 Eglinton Ave West
Mississauga, Ontario L5R 3E7
Theresa Nazareth
Salesperson
201-30 Eglinton Ave West
Mississauga, Ontario L5R 3E7






































