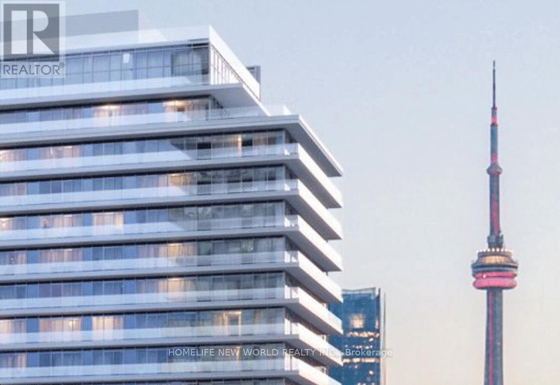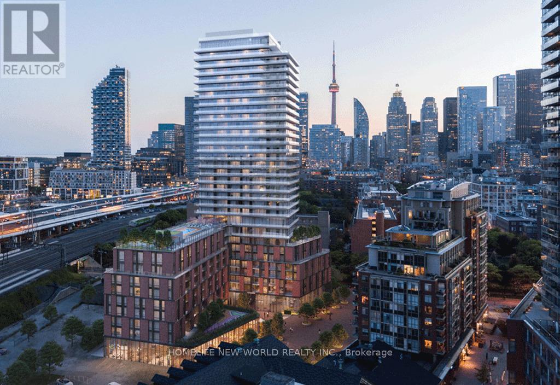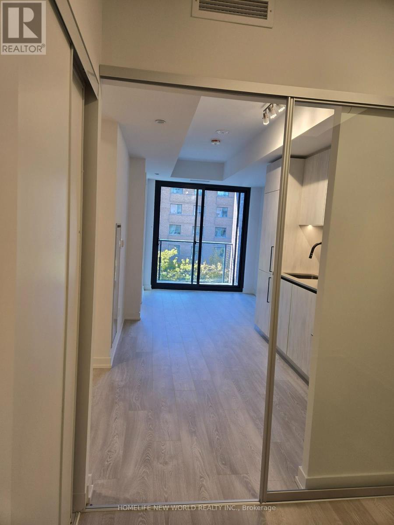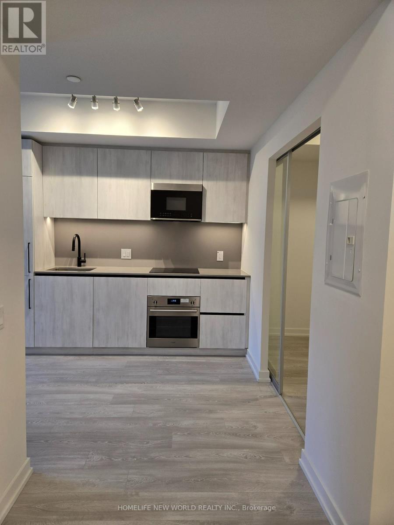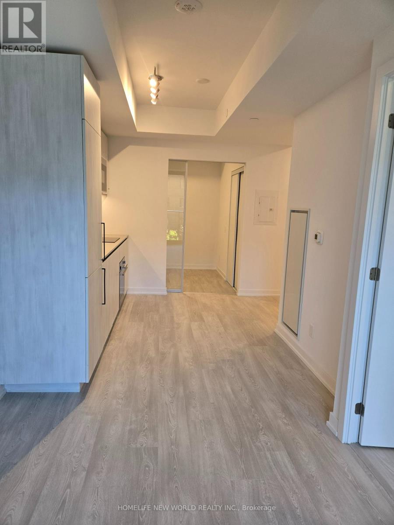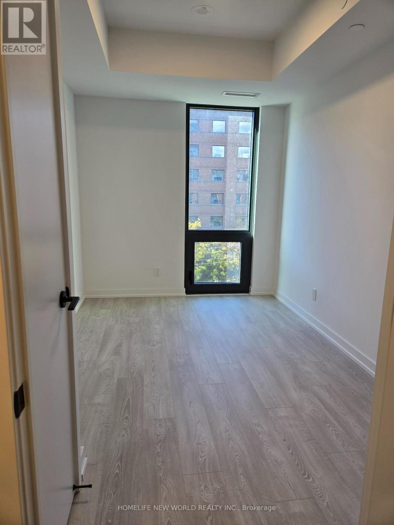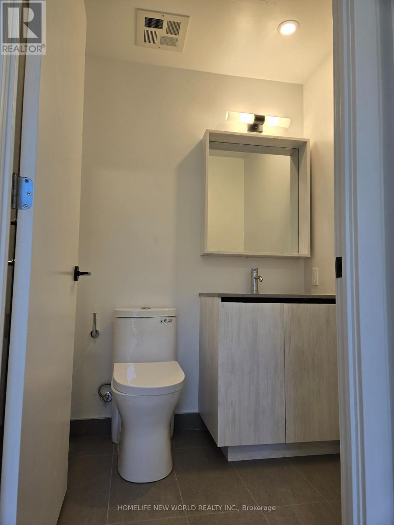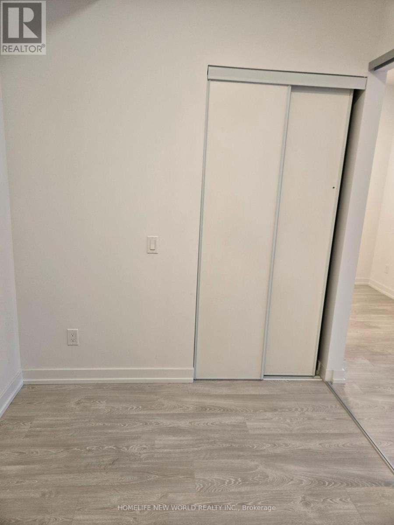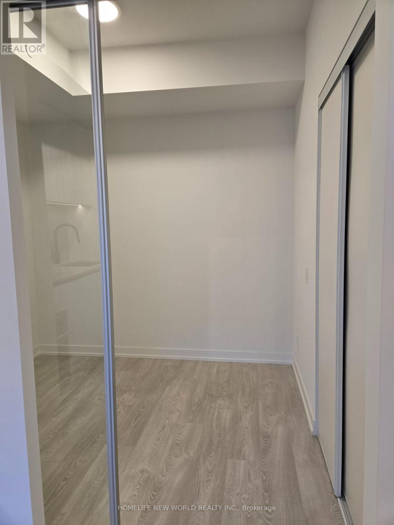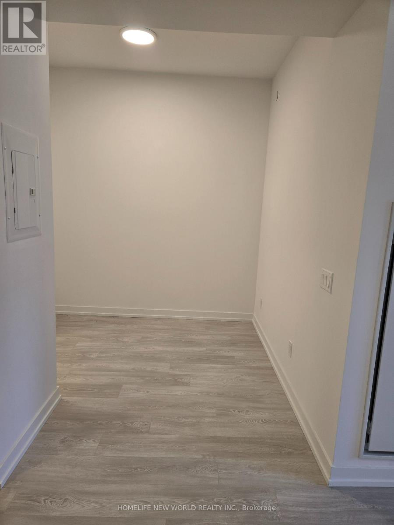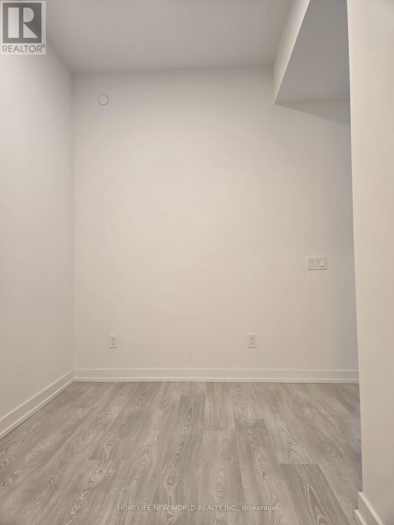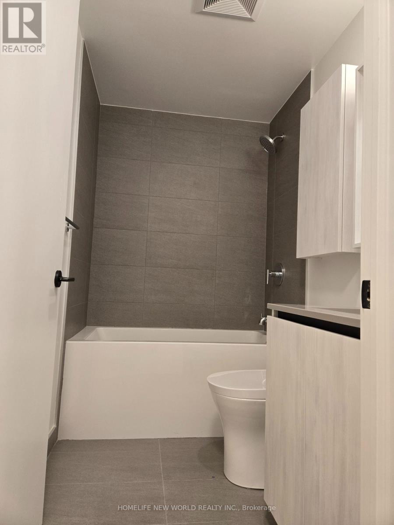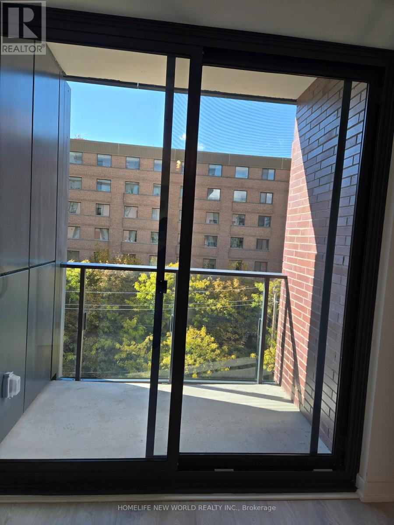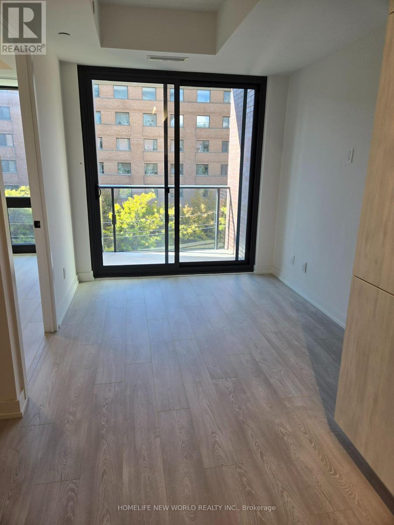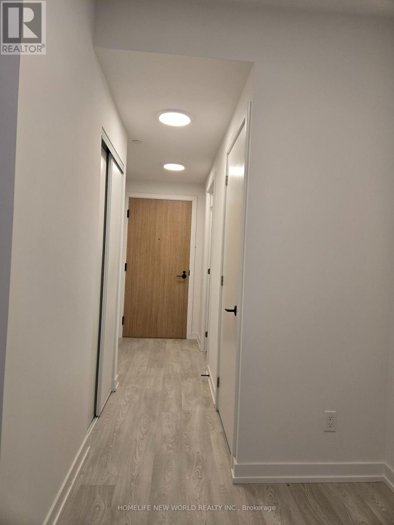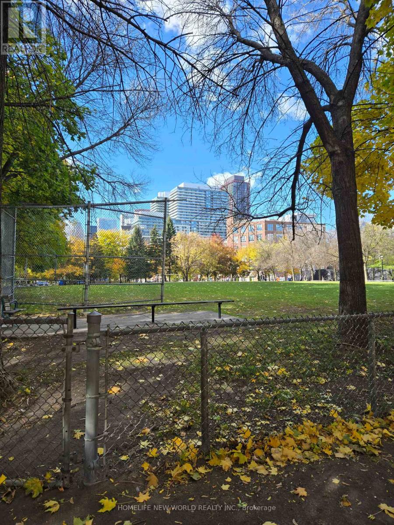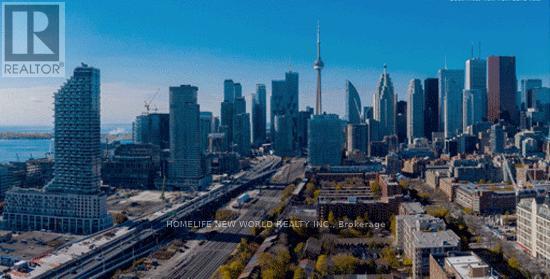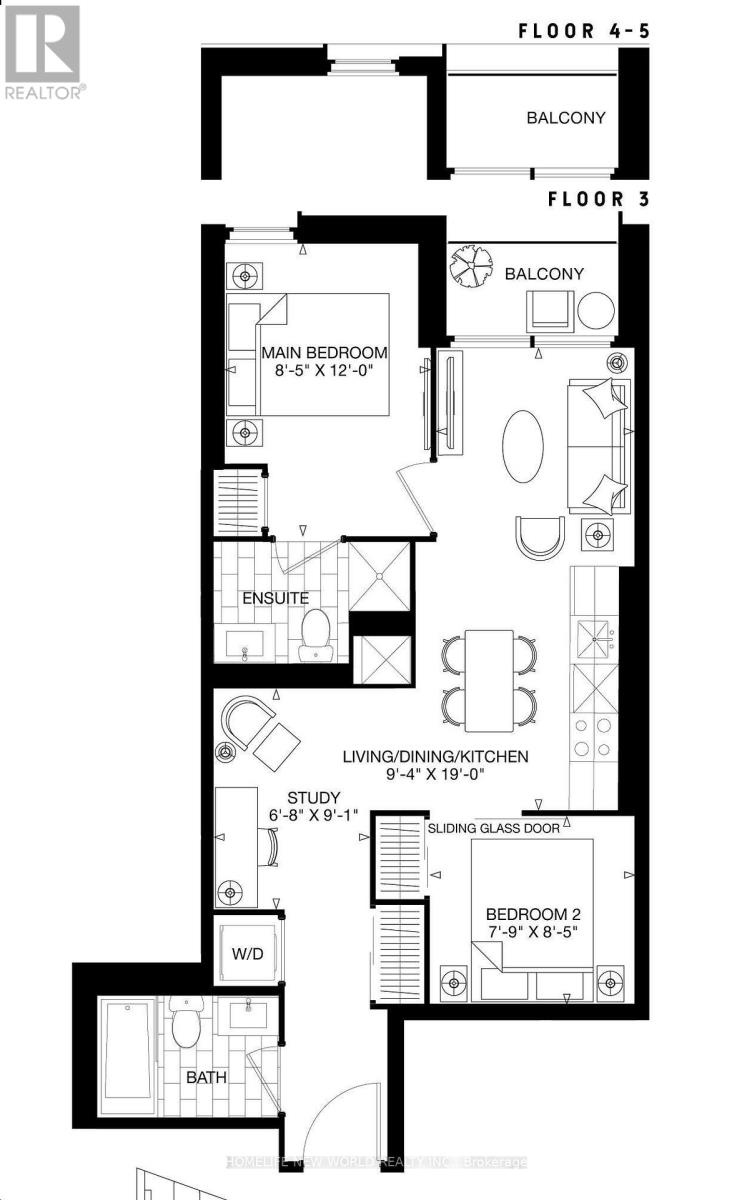524 - 35 Parliament Street Toronto, Ontario M5A 0Z5
2 Bedroom
2 Bathroom
600 - 699 sqft
Outdoor Pool
Central Air Conditioning
Other
$2,700 Monthly
Discover urban sophistication in one of Toronto's most desirable historic neighbourhoods. This immaculate, never-lived-in suite in The GoodeCondos offers a premium 2 bedroom 2 Full bathroom layout, facing west, right next the UnStuccoville and the vibrant DistilleryDistrict. The home features modern finishes, floor-to-ceiling glazing (where applicable), open-concept living and dining space, 2 bedrooms with closet, and a well-appointed kitchen with sleek cabinetry and stainless appliances. With brand new occupancy, you'll enjoy the first use of every surface and system. 648 +27 Balcony =total living space 675 sqft (id:60365)
Property Details
| MLS® Number | C12515322 |
| Property Type | Single Family |
| Community Name | Waterfront Communities C8 |
| CommunityFeatures | Pets Not Allowed |
| Features | Elevator |
| PoolType | Outdoor Pool |
| ViewType | City View, View Of Water |
Building
| BathroomTotal | 2 |
| BedroomsAboveGround | 2 |
| BedroomsTotal | 2 |
| Amenities | Security/concierge, Exercise Centre |
| Appliances | Oven - Built-in, Range, Window Coverings |
| BasementType | None |
| CoolingType | Central Air Conditioning |
| FireProtection | Alarm System, Smoke Detectors |
| FlooringType | Laminate |
| HeatingType | Other |
| SizeInterior | 600 - 699 Sqft |
| Type | Apartment |
Parking
| Garage |
Land
| Acreage | No |
Rooms
| Level | Type | Length | Width | Dimensions |
|---|---|---|---|---|
| Flat | Living Room | 5.79 m | 2.84 m | 5.79 m x 2.84 m |
| Flat | Dining Room | 5.79 m | 2.84 m | 5.79 m x 2.84 m |
| Flat | Kitchen | 5.79 m | 2.84 m | 5.79 m x 2.84 m |
| Flat | Primary Bedroom | 3.66 m | 2.57 m | 3.66 m x 2.57 m |
| Flat | Bedroom 2 | 2.36 m | 2.57 m | 2.36 m x 2.57 m |
| Flat | Study | 2.77 m | 2.03 m | 2.77 m x 2.03 m |
Becky Li
Broker
Homelife New World Realty Inc.
201 Consumers Rd., Ste. 205
Toronto, Ontario M2J 4G8
201 Consumers Rd., Ste. 205
Toronto, Ontario M2J 4G8

