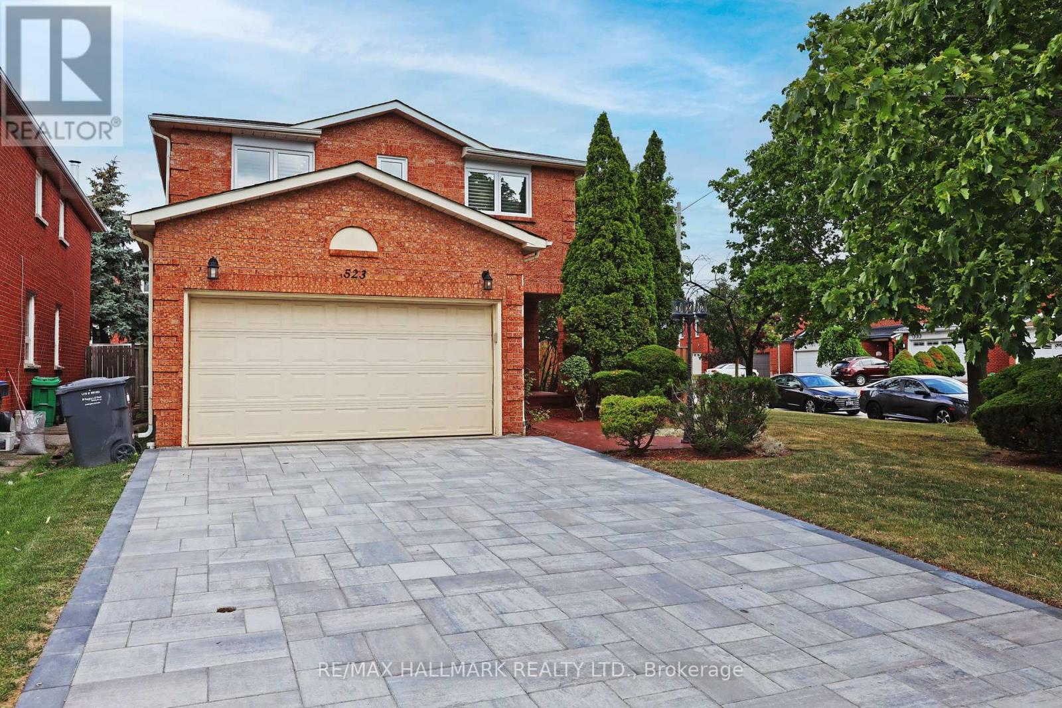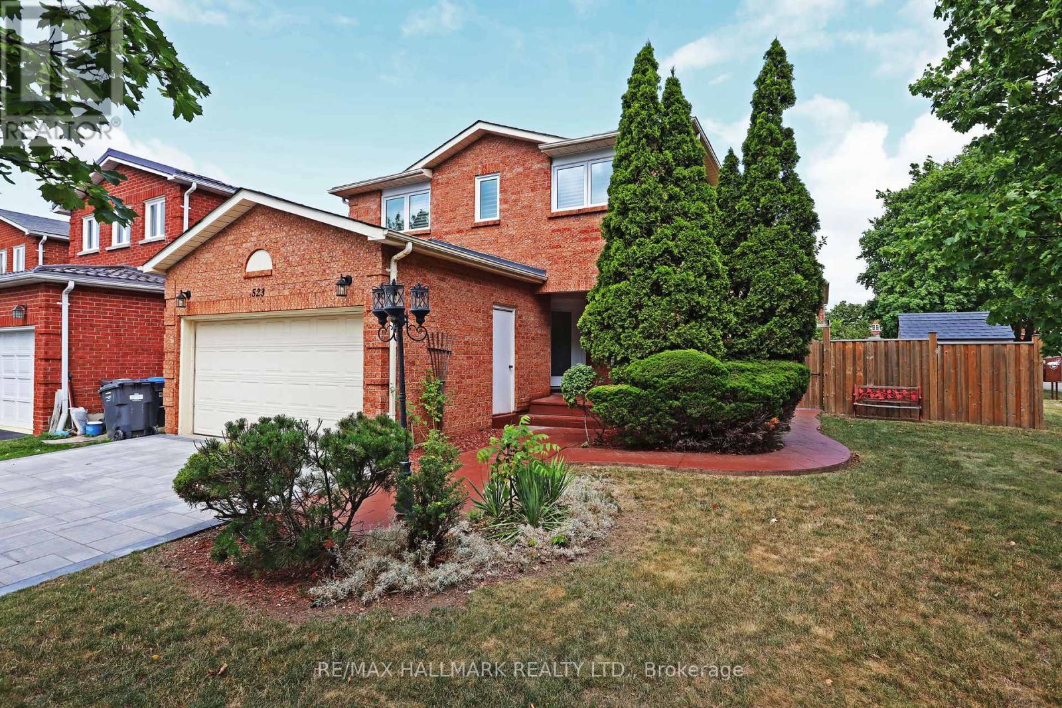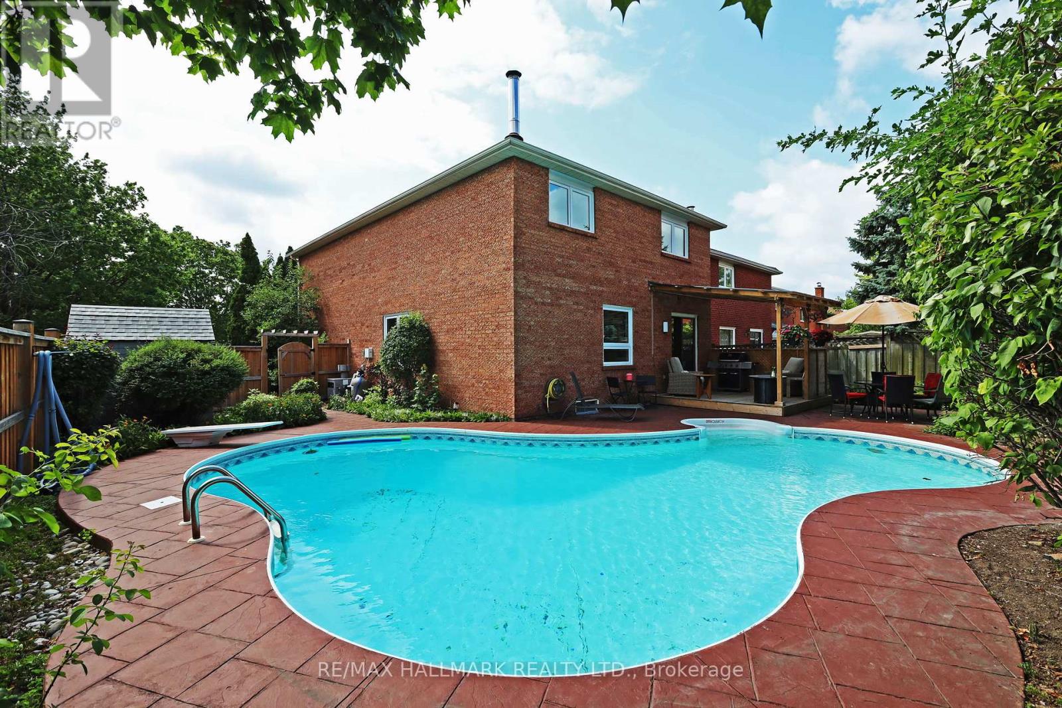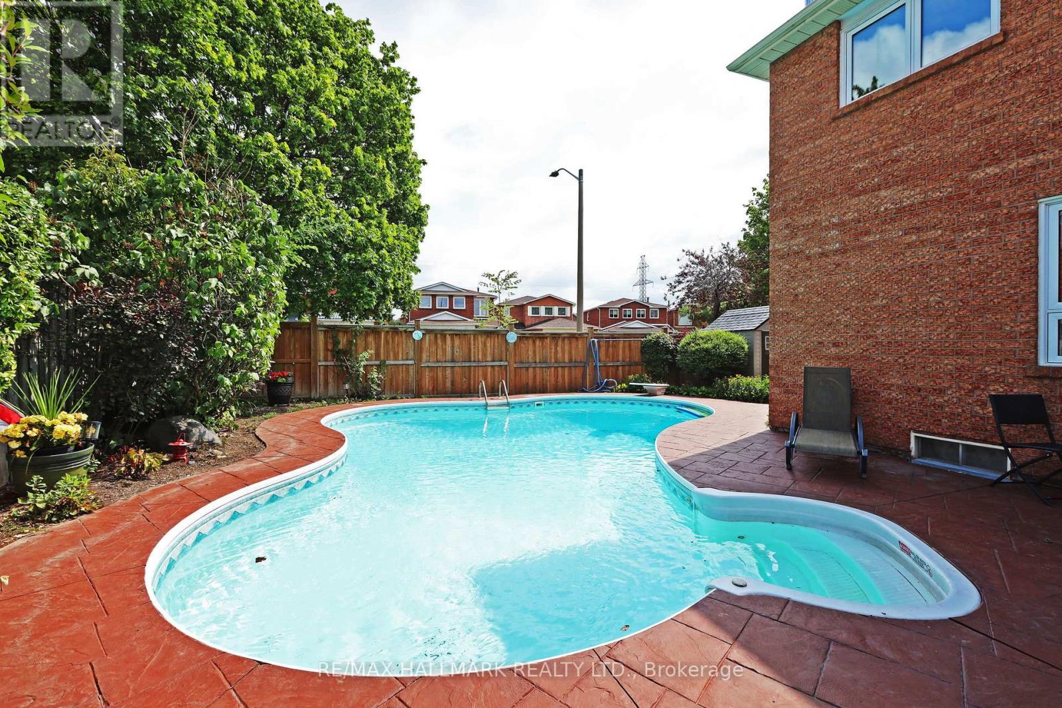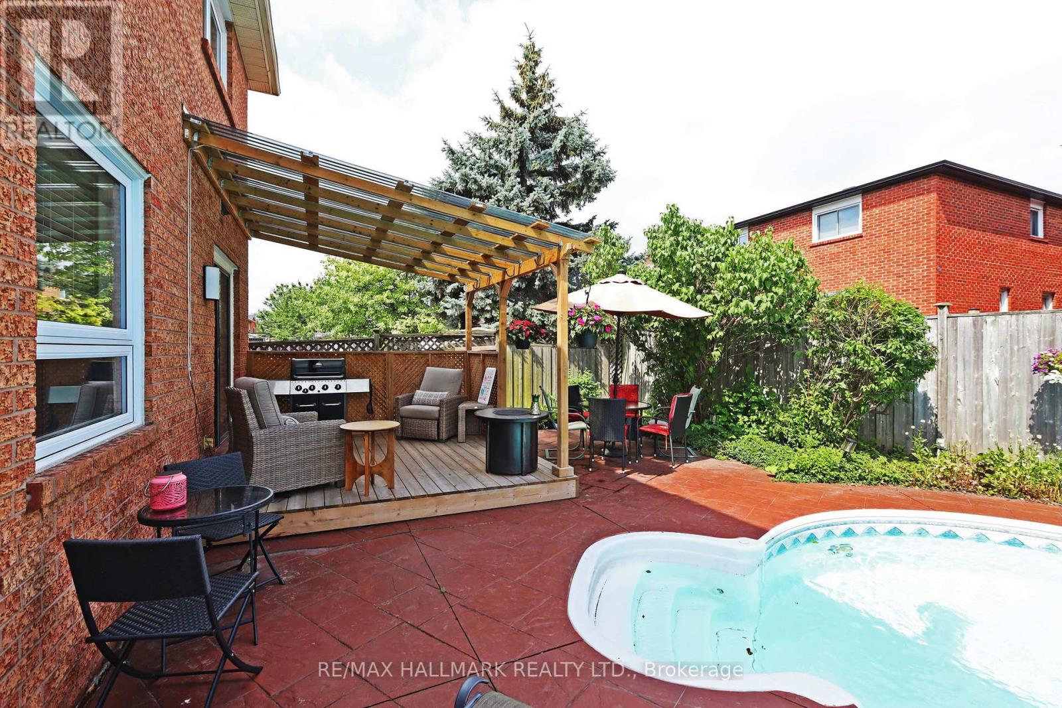523 Petawawa Crescent Mississauga, Ontario L4Z 2N4
$1,249,900
This is an Exceptional Home you would be proud to live in & invite people over to enjoy with you !! Many upgrades over the years include: Renovated Kitchen with Granite Counters & eat-in breakfast area. It is overlooking Family Room with Wood Burning Fireplace. Extra Large Kidney Shaped Salt Water Pool. with patterned concrete surrounding, many perennials & not much work to maintain. New Pool Filter 2025, Creepy Crawler Pool Vacuum Included, New Tiles on Driveway 2024. Corner lot with no sidewalks - easy to maintain. Previously a 4 bdrm house, converted to 3 large bedrooms - easy to convert back if choose. New Deck & Pergola 2023, New Roof 2023, New Windows approx 6 yrs. Upgraded Attic Insulation 2024. Double Garage Door with Opener & Remotes. Primary Bdrm has walk-in closet, plus 2nd closet. Second Bdrm has full wall to wall built-in closets. So much more to see... (id:60365)
Property Details
| MLS® Number | W12292846 |
| Property Type | Single Family |
| Community Name | Hurontario |
| EquipmentType | Water Heater |
| ParkingSpaceTotal | 6 |
| PoolFeatures | Salt Water Pool |
| PoolType | Inground Pool |
| RentalEquipmentType | Water Heater |
| Structure | Patio(s), Porch, Deck |
Building
| BathroomTotal | 4 |
| BedroomsAboveGround | 3 |
| BedroomsBelowGround | 1 |
| BedroomsTotal | 4 |
| Age | 31 To 50 Years |
| Amenities | Fireplace(s) |
| Appliances | Garage Door Opener Remote(s), Central Vacuum, Dishwasher, Dryer, Freezer, Garage Door Opener, Microwave, Stove, Washer, Window Coverings, Refrigerator |
| BasementDevelopment | Finished |
| BasementType | N/a (finished) |
| ConstructionStyleAttachment | Detached |
| CoolingType | Central Air Conditioning |
| ExteriorFinish | Brick |
| FireplacePresent | Yes |
| FireplaceTotal | 1 |
| FlooringType | Parquet, Ceramic, Hardwood, Carpeted |
| FoundationType | Unknown |
| HalfBathTotal | 1 |
| HeatingFuel | Natural Gas |
| HeatingType | Forced Air |
| StoriesTotal | 2 |
| SizeInterior | 2000 - 2500 Sqft |
| Type | House |
| UtilityWater | Municipal Water |
Parking
| Attached Garage | |
| Garage |
Land
| Acreage | No |
| LandscapeFeatures | Landscaped |
| Sewer | Sanitary Sewer |
| SizeDepth | 104 Ft ,8 In |
| SizeFrontage | 48 Ft ,1 In |
| SizeIrregular | 48.1 X 104.7 Ft ; Corner Lot & Irregular |
| SizeTotalText | 48.1 X 104.7 Ft ; Corner Lot & Irregular |
Rooms
| Level | Type | Length | Width | Dimensions |
|---|---|---|---|---|
| Second Level | Primary Bedroom | 4.7 m | 4.24 m | 4.7 m x 4.24 m |
| Second Level | Bedroom 2 | 7.26 m | 4.27 m | 7.26 m x 4.27 m |
| Second Level | Bedroom 3 | 5.26 m | 3.07 m | 5.26 m x 3.07 m |
| Basement | Kitchen | 3.99 m | 1.65 m | 3.99 m x 1.65 m |
| Basement | Other | 2.79 m | 7.65 m | 2.79 m x 7.65 m |
| Main Level | Living Room | 4.88 m | 3.1 m | 4.88 m x 3.1 m |
| Main Level | Dining Room | 2.59 m | 3.1 m | 2.59 m x 3.1 m |
| Main Level | Kitchen | 3.48 m | 3.43 m | 3.48 m x 3.43 m |
| Main Level | Eating Area | 2.82 m | 2.64 m | 2.82 m x 2.64 m |
| Main Level | Family Room | 5.16 m | 3.05 m | 5.16 m x 3.05 m |
https://www.realtor.ca/real-estate/28622821/523-petawawa-crescent-mississauga-hurontario-hurontario
Carolyn Mowat
Salesperson
2277 Queen Street East
Toronto, Ontario M4E 1G5

