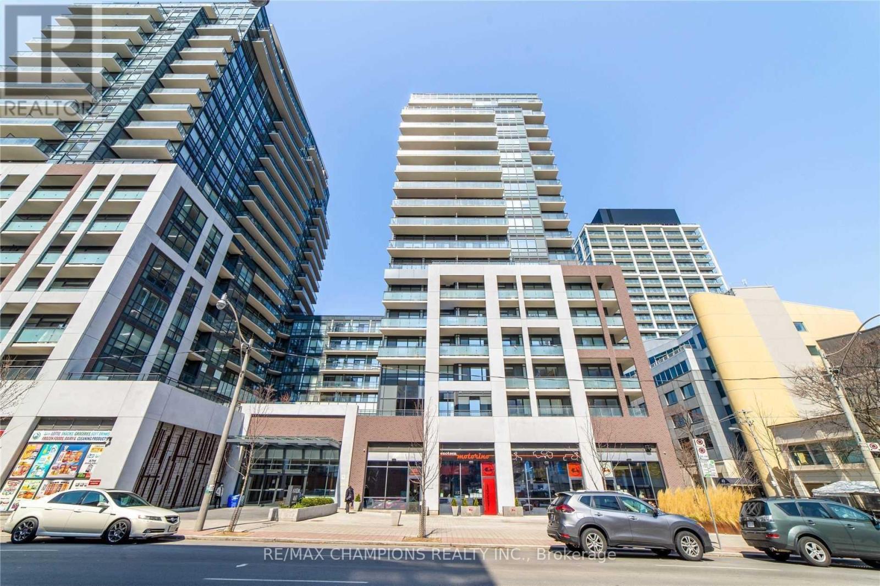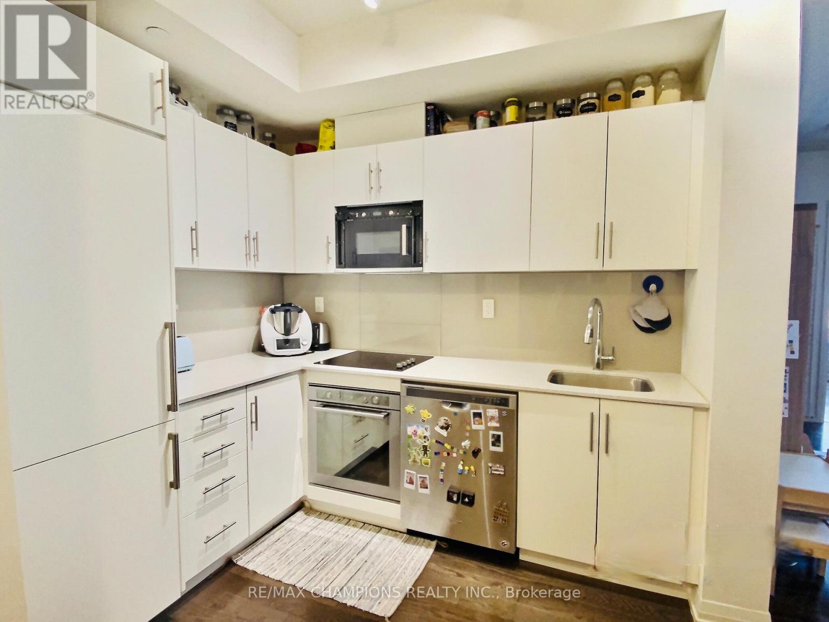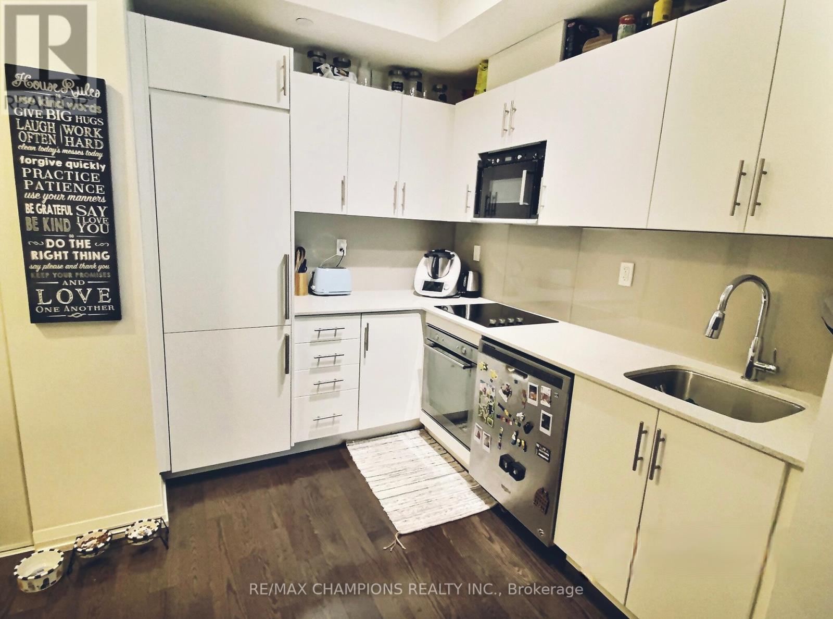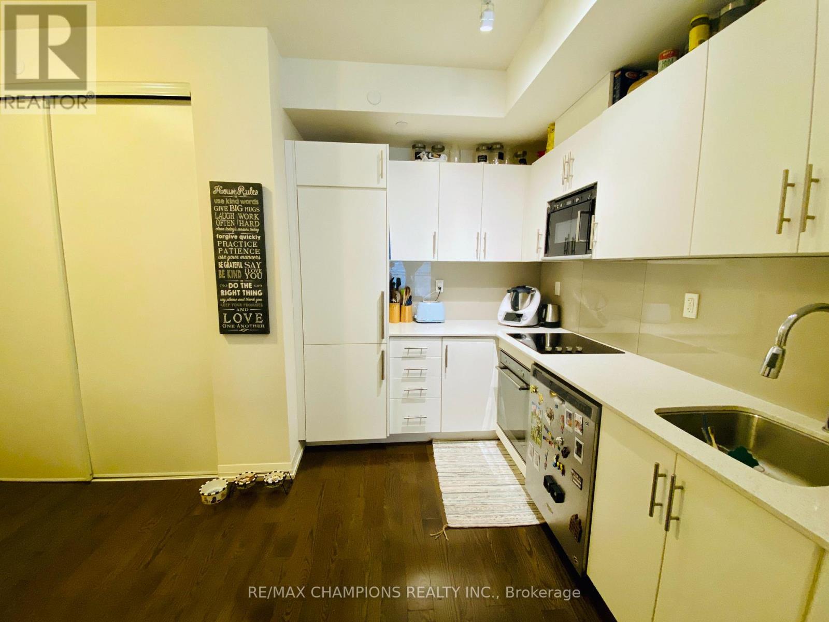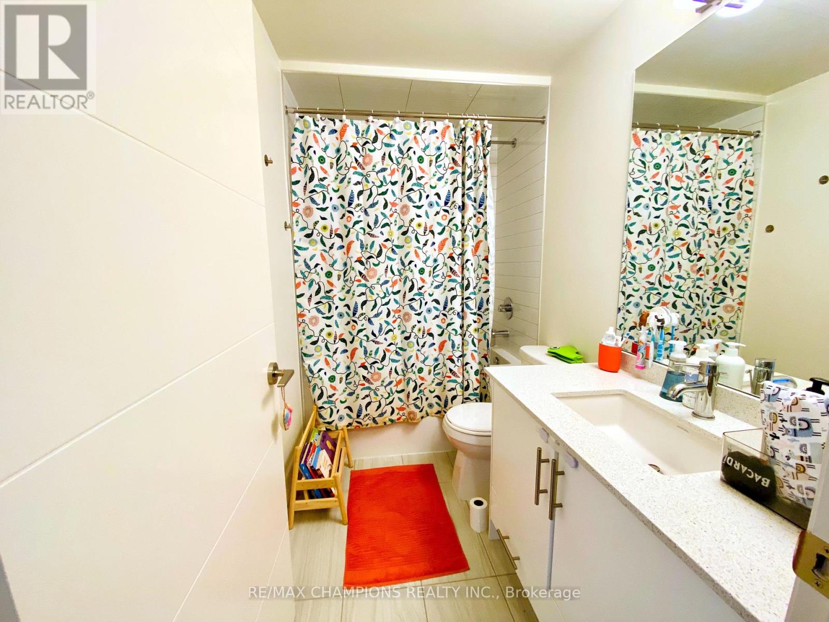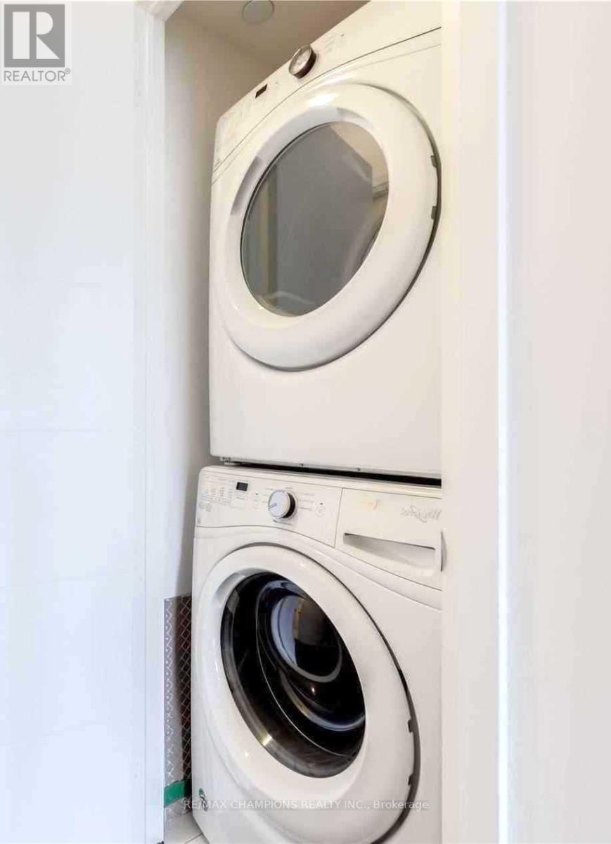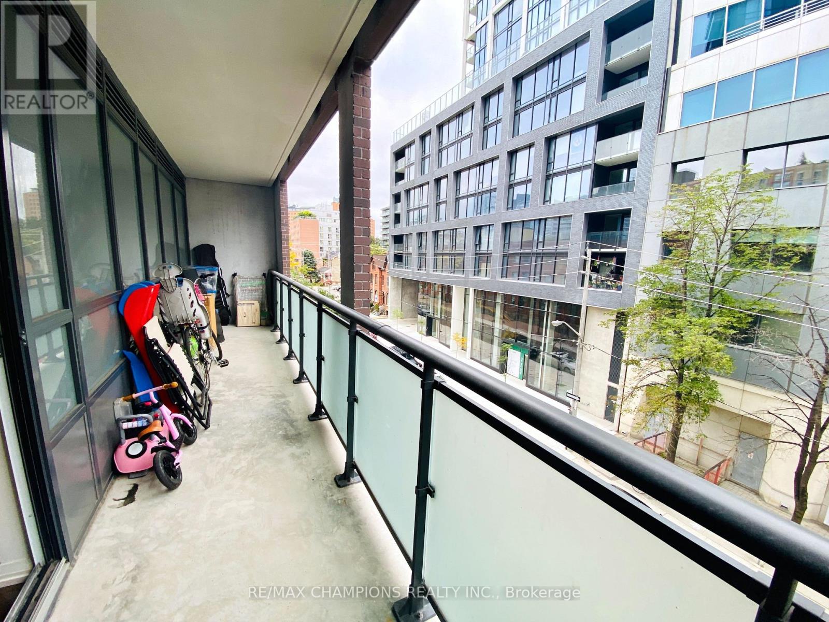523 - 460 Adelaide Street E Toronto, Ontario M5A 1N6
$530,000Maintenance, Insurance, Common Area Maintenance
$532.52 Monthly
Maintenance, Insurance, Common Area Maintenance
$532.52 MonthlyHuge, spacious floor plan shows like new! Floor-to-ceiling windows. Large sized bedroom with W/I closet. Modern Kitchen with all Stainless Steel Built-in Appliances, Engineered Hardwood combined. Ultra lux 5 star building Amenities: HUGE party room & Rooftop patio w/B.B.Q &room, Dog wash, 24 Concierge. Pictures attached are older Huge, spacious floor plan shows like new! Floor-to-ceiling windows. Large sized bedroom with including: St Lawrence Market, Distillery District, Canary Wharf, Financial District, Sugar Beach, Multiple Groceries, Power St, Dog Park, St James Park, Various Restaurants, LCBO, King/Queen Streetcars and DVP and QEW, Eaton Centre. Over 750+ sq.ft of indoor/outdoor space combined. Ultra lux 5 star building Amenities: HUGE party room & Rooftop patio w/B.B.Q & resort style loungers. Full gym, yoga sauna, study room, private lounge, billiards, theatre room, Dog wash, 24 Concierge. Pictures attached are older. (id:60365)
Property Details
| MLS® Number | C12378148 |
| Property Type | Single Family |
| Community Name | Moss Park |
| AmenitiesNearBy | Park, Public Transit, Schools |
| CommunityFeatures | Pet Restrictions |
| Features | Balcony, Carpet Free |
Building
| BathroomTotal | 1 |
| BedroomsAboveGround | 1 |
| BedroomsBelowGround | 1 |
| BedroomsTotal | 2 |
| Amenities | Storage - Locker |
| Appliances | Oven - Built-in, Cooktop, Dishwasher, Dryer, Microwave, Oven, Stove, Washer, Refrigerator |
| CoolingType | Central Air Conditioning |
| ExteriorFinish | Concrete |
| FireProtection | Security Guard |
| FlooringType | Hardwood |
| HeatingFuel | Natural Gas |
| HeatingType | Forced Air |
| SizeInterior | 600 - 699 Sqft |
| Type | Apartment |
Parking
| No Garage |
Land
| Acreage | No |
| LandAmenities | Park, Public Transit, Schools |
Rooms
| Level | Type | Length | Width | Dimensions |
|---|---|---|---|---|
| Flat | Living Room | 11.02 m | 17.03 m | 11.02 m x 17.03 m |
| Flat | Kitchen | 19.03 m | 9.51 m | 19.03 m x 9.51 m |
| Flat | Dining Room | 16.8 m | 8.3 m | 16.8 m x 8.3 m |
| Flat | Primary Bedroom | 10.01 m | 12.01 m | 10.01 m x 12.01 m |
| Flat | Den | 5.81 m | 8.3 m | 5.81 m x 8.3 m |
| Flat | Foyer | 14.76 m | 9.51 m | 14.76 m x 9.51 m |
https://www.realtor.ca/real-estate/28807632/523-460-adelaide-street-e-toronto-moss-park-moss-park
Simmy Goenka
Broker
25-1098 Peter Robertson Blvd
Brampton, Ontario L6R 3A5

