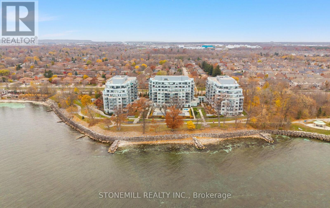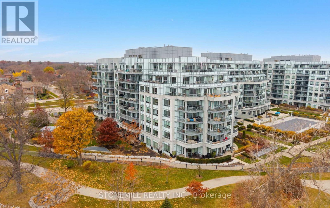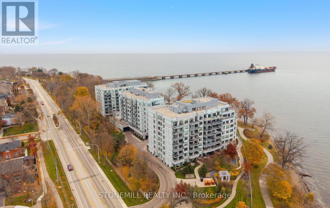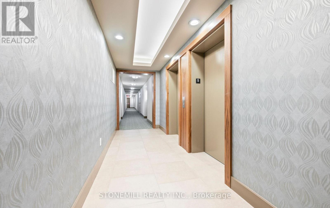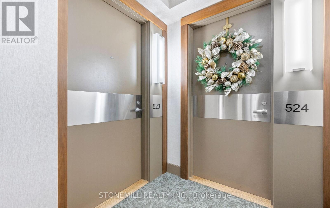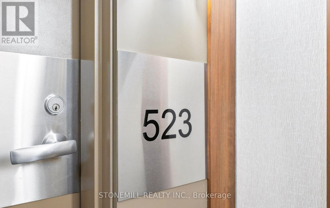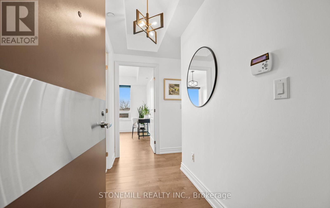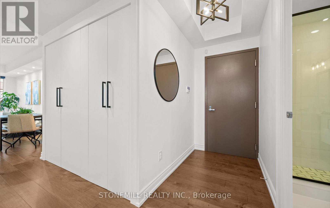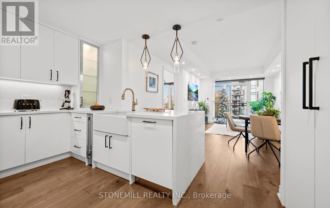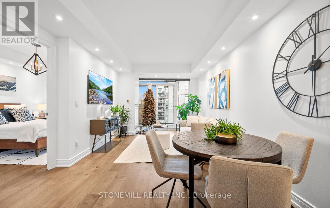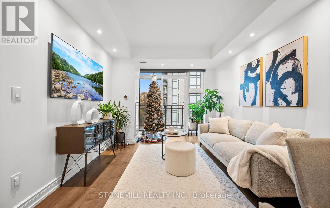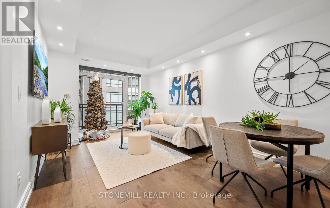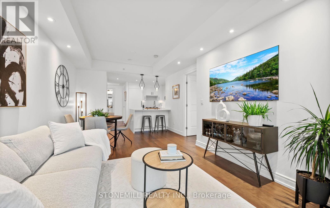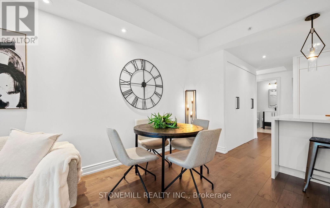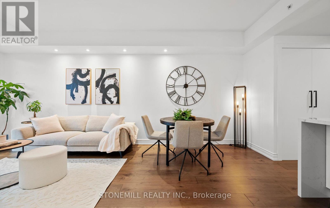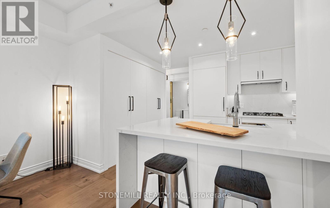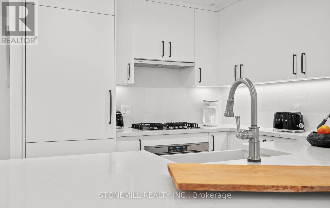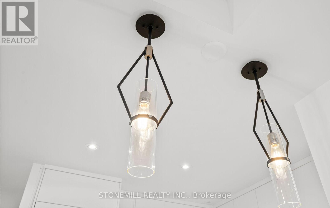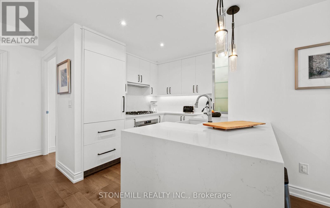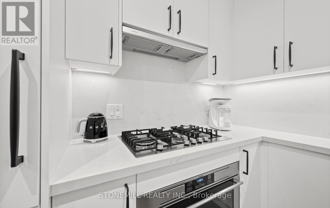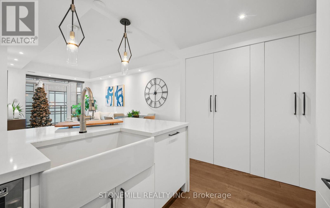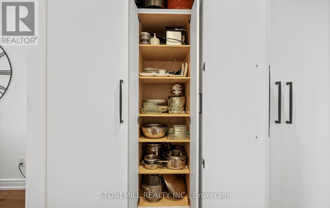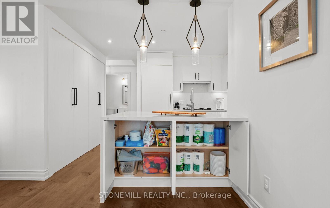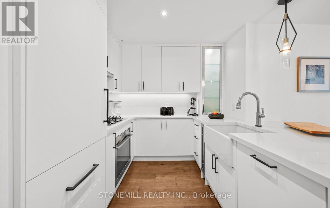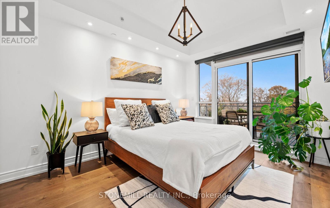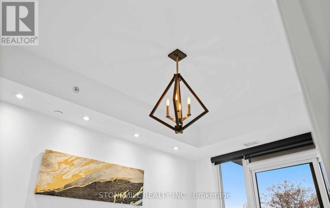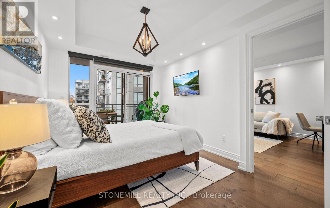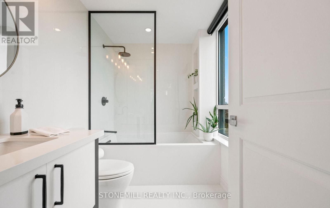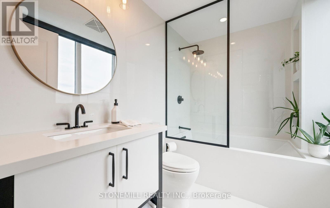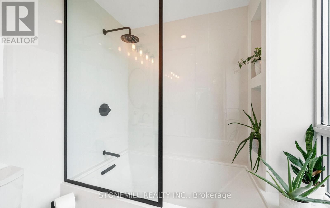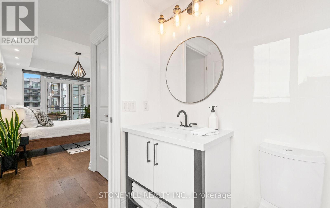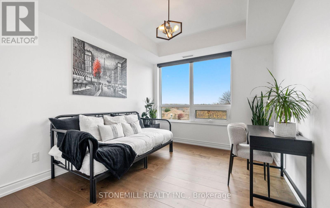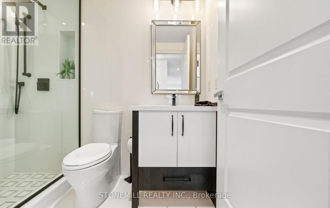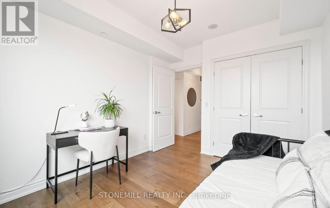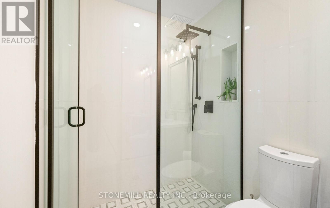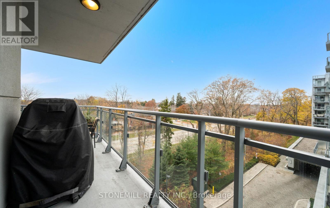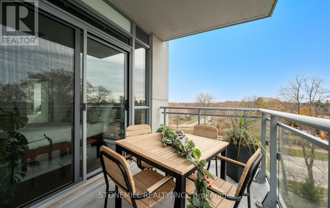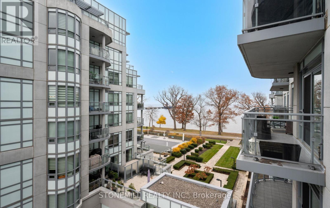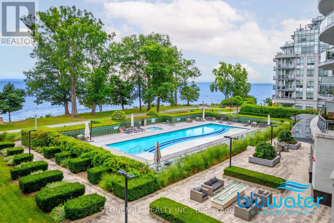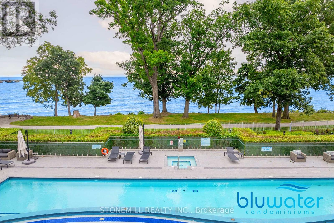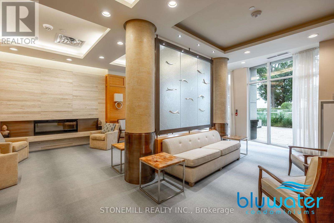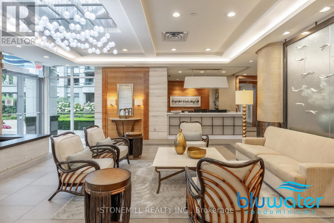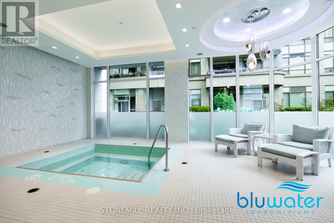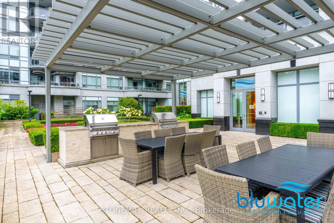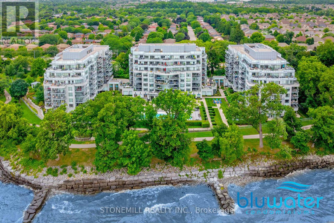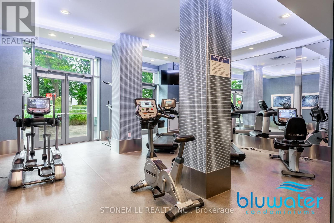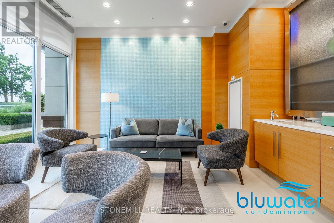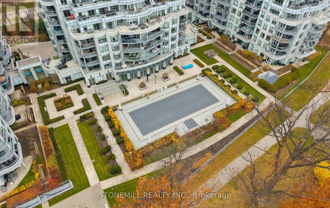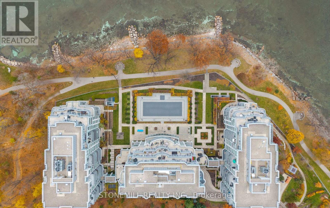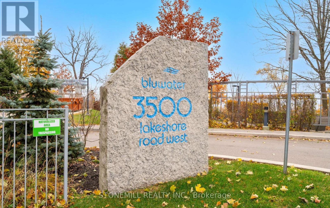523 - 3500 Lakeshore Road W Oakville, Ontario L6L 0B4
$1,224,900Maintenance, Heat, Water, Common Area Maintenance, Insurance, Parking
$758.65 Monthly
Maintenance, Heat, Water, Common Area Maintenance, Insurance, Parking
$758.65 MonthlyLuxury Corner Suite in Bluwater - Resort-Style Living on the Waterfront.Welcome to Bluwater, where upscale resort-style living meets modern elegance. This stunning corner unit has been fully renovated from top to bottom, offering an exceptional blend of sophistication, comfort, and natural light throughout.The suite features beautiful engineered hardwood floors and modern upgraded lighting that enhances the bright, airy atmosphere. The custom-designed kitchen includes extended cabinetry with a full pantry and an impressive extra-wide quartz waterfall countertop, perfect for both everyday living and entertaining.The spa-inspired bathroom is a true showpiece, finished with large porcelain tiles running floor-to-ceiling and seamless quartz countertops that elevate the space with a clean, contemporary style. Situated in one of Oakville's most desirable waterfront communities, this Bluwater residence brings resort-style amenities right to your doorstep. luxurious common areas, a stunning outdoor pool, fitness facilities, and serene lakefront paths.A rare opportunity to experience refined living in a premier building, where every detail has been thoughtfully curated for comfort and style. (id:60365)
Property Details
| MLS® Number | W12580056 |
| Property Type | Single Family |
| Community Name | 1001 - BR Bronte |
| CommunityFeatures | Pets Allowed With Restrictions |
| Easement | Unknown, None |
| Features | Balcony |
| ParkingSpaceTotal | 1 |
| Structure | Patio(s) |
| ViewType | Lake View, Direct Water View |
| WaterFrontType | Waterfront |
Building
| BathroomTotal | 2 |
| BedroomsAboveGround | 2 |
| BedroomsTotal | 2 |
| Amenities | Security/concierge, Exercise Centre, Storage - Locker |
| Appliances | Barbeque, Hot Tub, Garage Door Opener Remote(s), Oven - Built-in, Range, Dryer, Washer, Wine Fridge |
| BasementType | None |
| CoolingType | Central Air Conditioning |
| ExteriorFinish | Concrete |
| FlooringType | Hardwood |
| HeatingFuel | Natural Gas |
| HeatingType | Forced Air |
| SizeInterior | 900 - 999 Sqft |
| Type | Apartment |
Parking
| Underground | |
| Garage |
Land
| AccessType | Public Road |
| Acreage | No |
| FenceType | Fenced Yard |
| LandscapeFeatures | Landscaped |
Rooms
| Level | Type | Length | Width | Dimensions |
|---|---|---|---|---|
| Main Level | Primary Bedroom | 3.045 m | 4.206 m | 3.045 m x 4.206 m |
| Main Level | Bedroom 2 | 3.637 m | 3.041 m | 3.637 m x 3.041 m |
| Main Level | Kitchen | 3.134 m | 4.2 m | 3.134 m x 4.2 m |
| Main Level | Living Room | 3.514 m | 6.292 m | 3.514 m x 6.292 m |
| Main Level | Dining Room | 3.514 m | 6.292 m | 3.514 m x 6.292 m |
| Main Level | Bathroom | Measurements not available | ||
| Main Level | Bathroom | Measurements not available |
Silvia Dos Santos
Salesperson
3425 Harvester Rd #102b-2
Burlington, Ontario L7N 3N1

