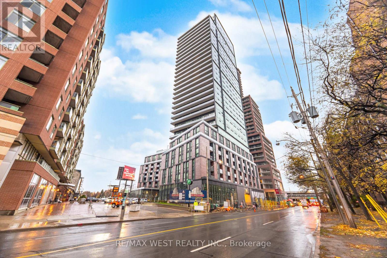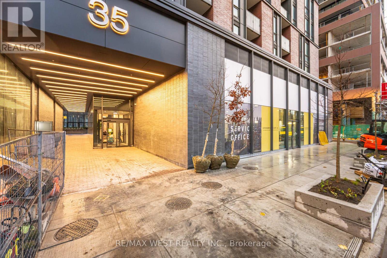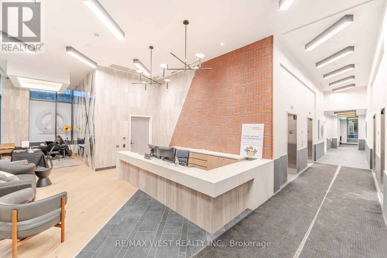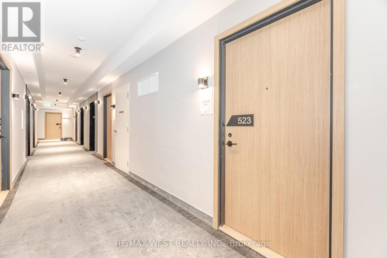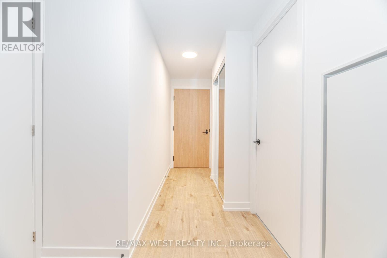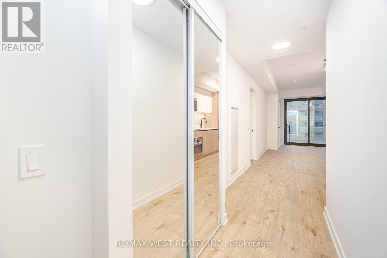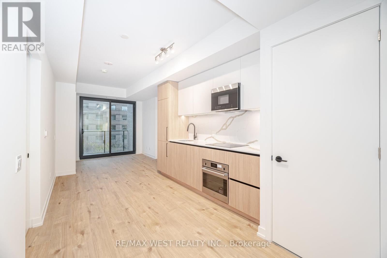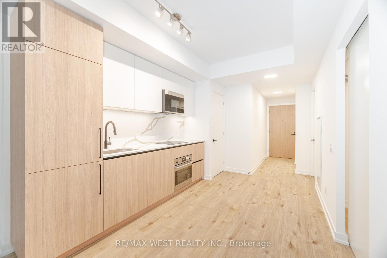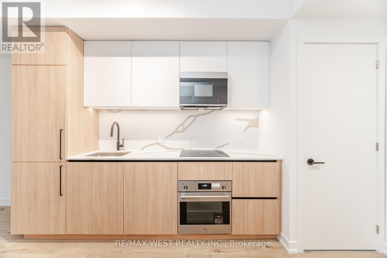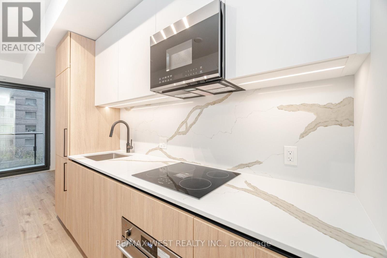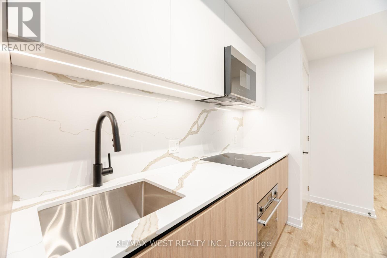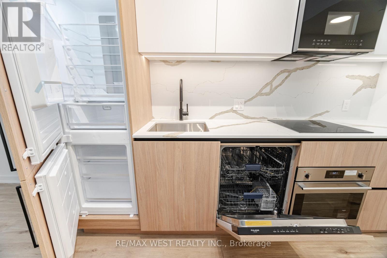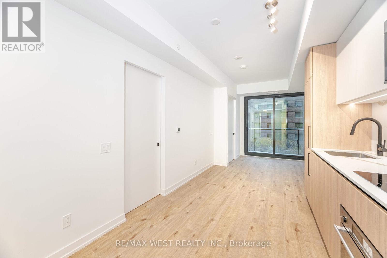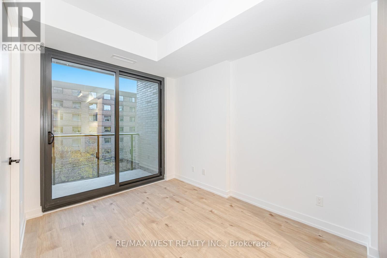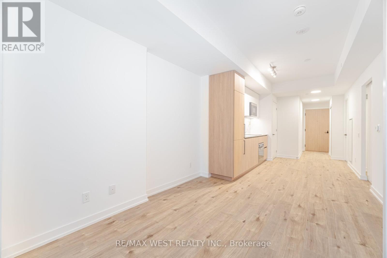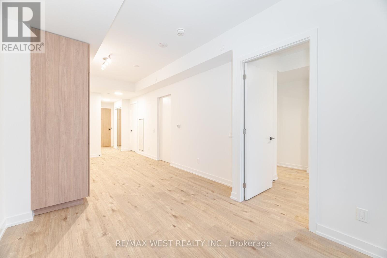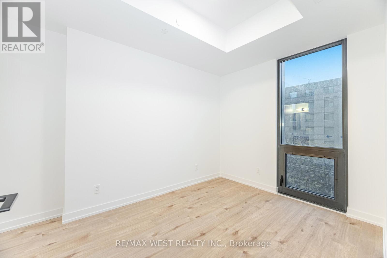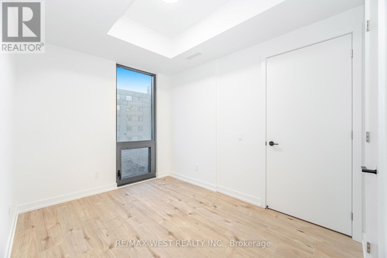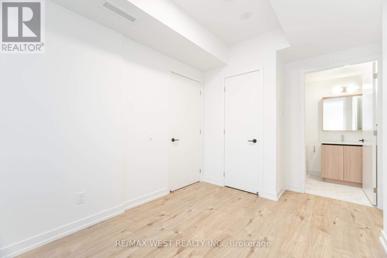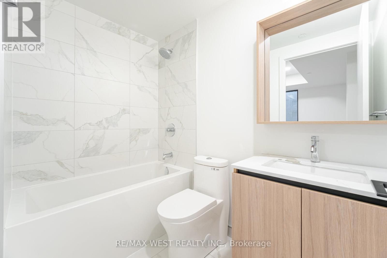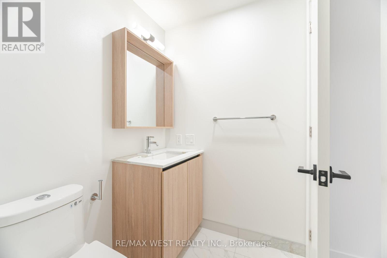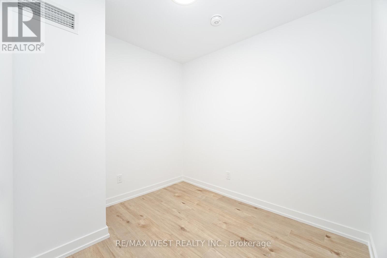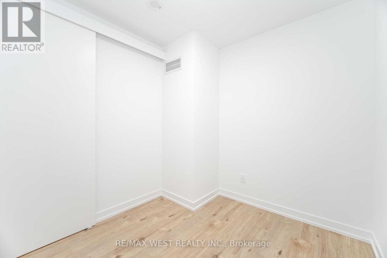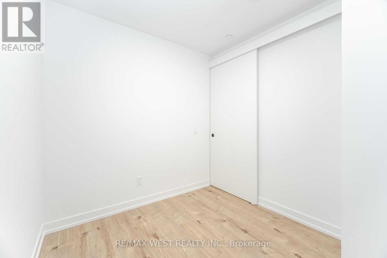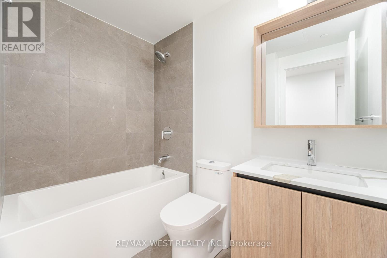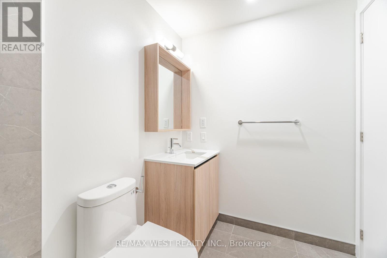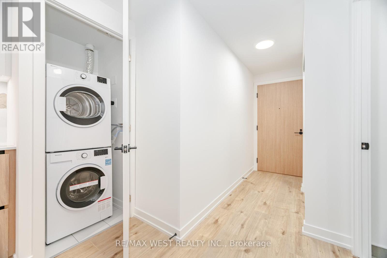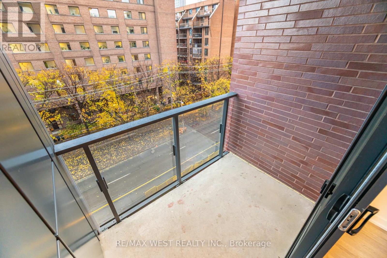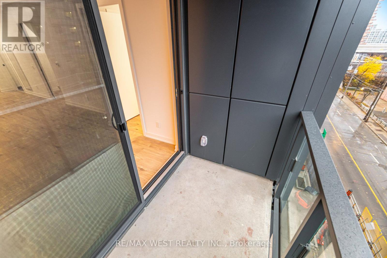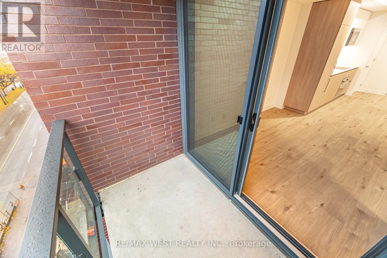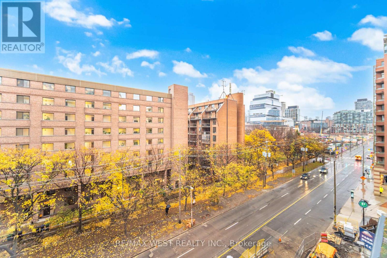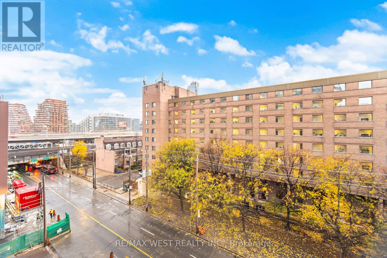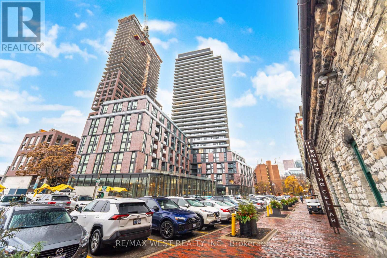523 - 35 Parliament Street Toronto, Ontario M5A 0Z5
$2,200 Monthly
Welcome to This 1Bdrm + Enclosed Den, 2 Full Bathrooms + Locker. This brand new, bright and modern suite offers one of the most sought-after layouts in the building, featuring a spacious primary bedroom with ensuite, a fully enclosed den with a door that functions perfectly as a second bedroom or private office, two full bathrooms, and a locker for added storage.The open-concept living and kitchen area showcases sleek modern finishes, integrated appliances, quartz countertops, soaring 9 ft ceilings, and a walkout balcony that extends your living space. The functional layout ensures effortless everyday living with thoughtful design throughout.Residents will soon enjoy exceptional amenities, including a concierge, fitness centre, yoga studio, co-working lounge, rooftop terrace, outdoor pool, parcel system, and more. Located in the heart of the Distillery District - steps to cafés, restaurants, boutiques, the streetcar, and the future Ontario Line - with quick access to the Gardiner and DVP.Brand new. Never lived in. Available immediately. (id:60365)
Property Details
| MLS® Number | C12582578 |
| Property Type | Single Family |
| Community Name | Waterfront Communities C8 |
| CommunityFeatures | Pets Allowed With Restrictions |
| Features | Balcony |
Building
| BathroomTotal | 2 |
| BedroomsAboveGround | 1 |
| BedroomsBelowGround | 1 |
| BedroomsTotal | 2 |
| BasementType | None |
| CoolingType | Central Air Conditioning |
| ExteriorFinish | Brick |
| FlooringType | Laminate |
| HeatingFuel | Electric, Natural Gas |
| HeatingType | Heat Pump, Not Known |
| SizeInterior | 600 - 699 Sqft |
| Type | Apartment |
Parking
| Underground | |
| Garage |
Land
| Acreage | No |
Rooms
| Level | Type | Length | Width | Dimensions |
|---|---|---|---|---|
| Main Level | Living Room | 7.24 m | 3.02 m | 7.24 m x 3.02 m |
| Main Level | Dining Room | 7.24 m | 3.02 m | 7.24 m x 3.02 m |
| Main Level | Kitchen | 7.24 m | 3.02 m | 7.24 m x 3.02 m |
| Main Level | Primary Bedroom | 3.86 m | 2.5 m | 3.86 m x 2.5 m |
| Main Level | Den | 2.54 m | 2.31 m | 2.54 m x 2.31 m |
Mindy Kahlon
Salesperson
10473 Islington Ave
Kleinburg, Ontario L0J 1C0

