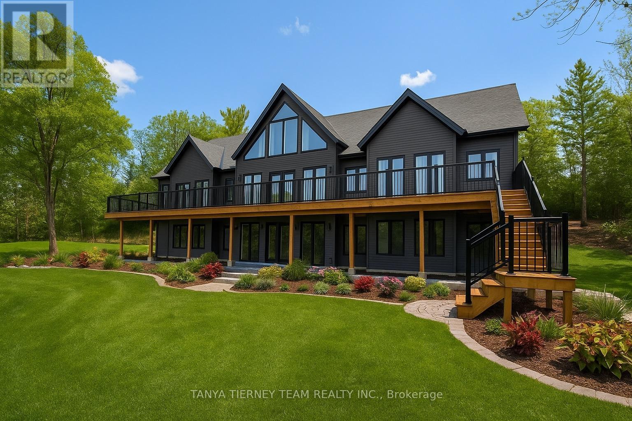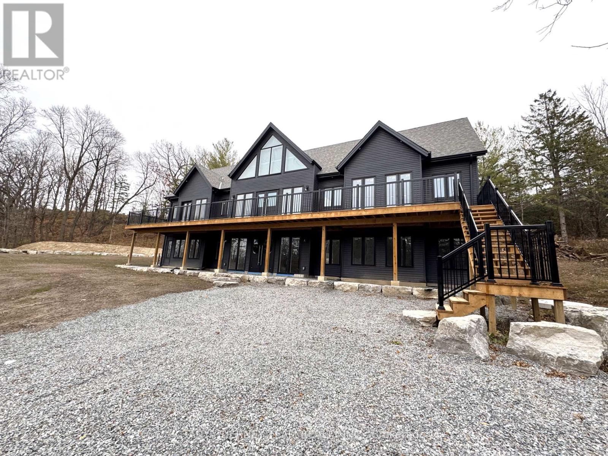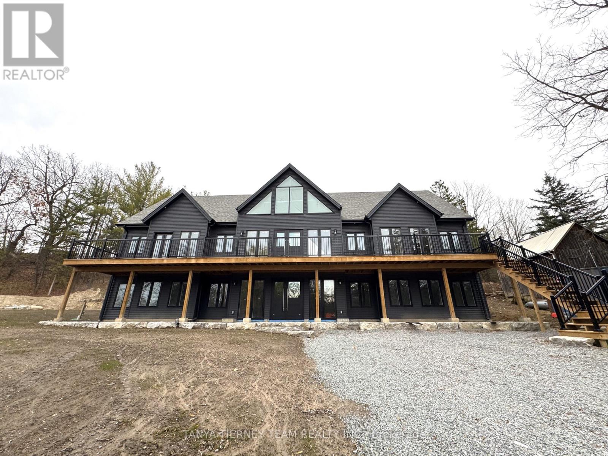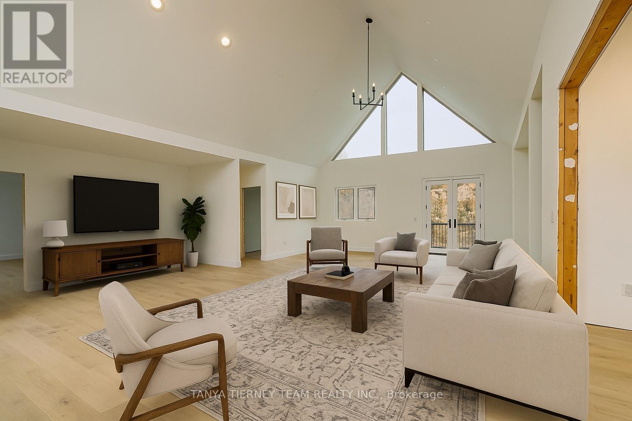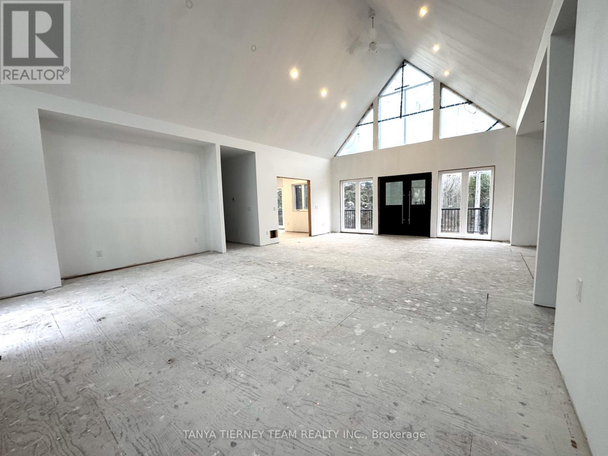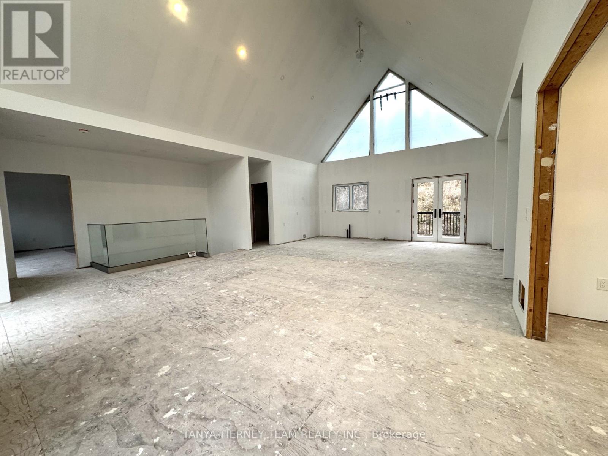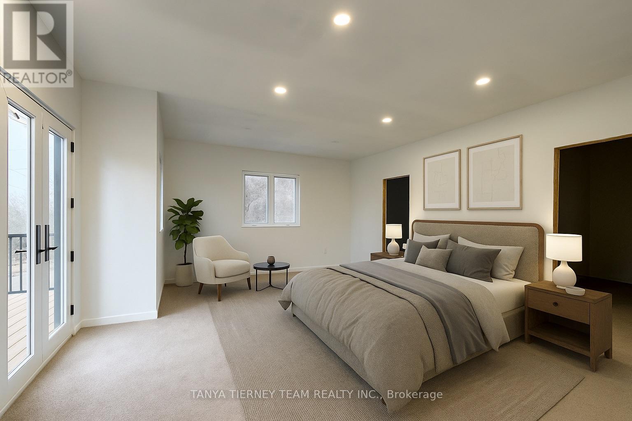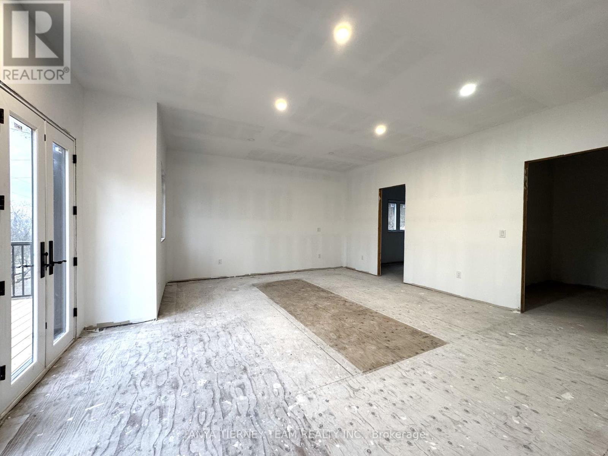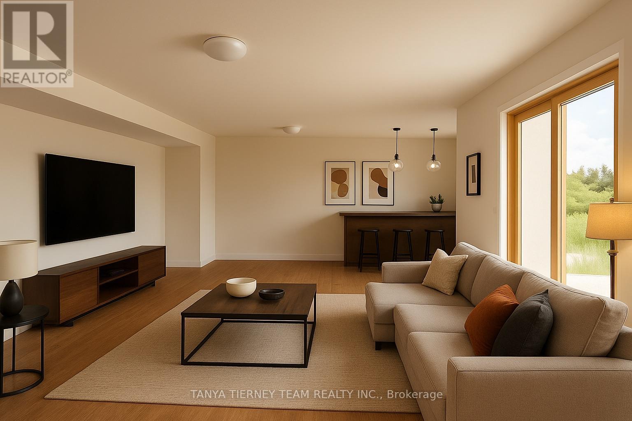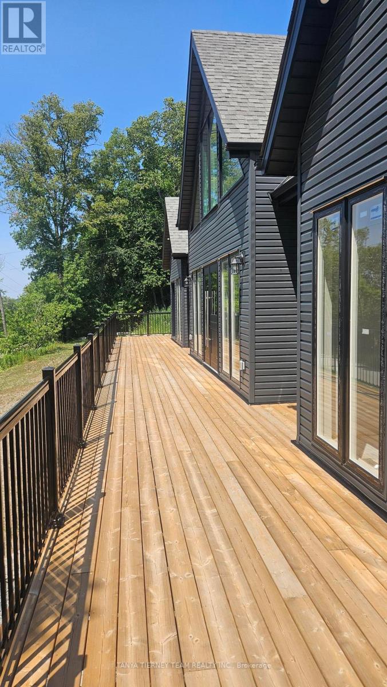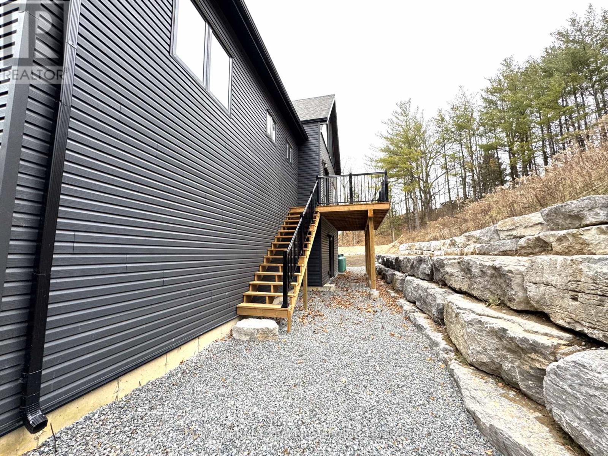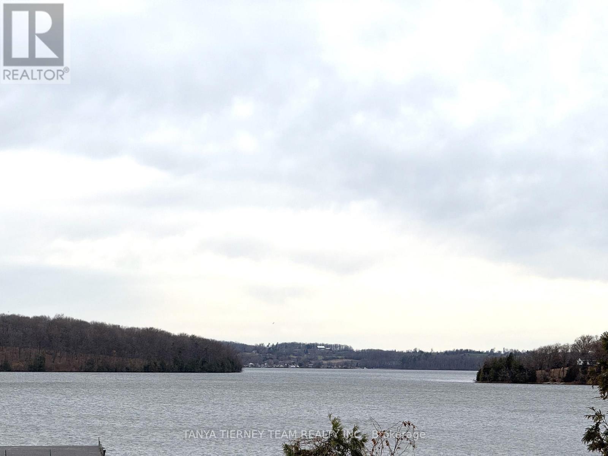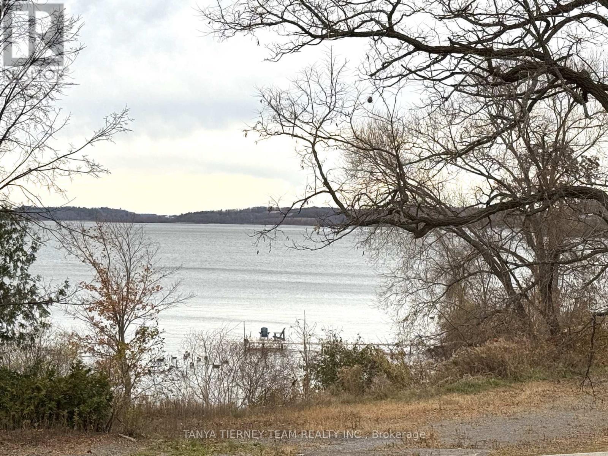5227 Waldon Road Hamilton Township, Ontario K0K 2E0
$1,199,900
Your Own Slice of Paradise by Rice Lake! Discover lakeside living at its finest in this custom-built 3 bedroom, 3 bath home nestled in the charming community of Gore's Landing. Designed with an open-concept layout, this home is ready for your finishing touches. Enjoy lake views from multiple walk-outs, including a private back deck and an expansive front balcony. The second level impresses with soaring vaulted ceilings and large windows that fill the space with natural light. The primary retreat offers 9.5 ft ceilings, a walk-in closet, a roughed-in 5-piece ensuite, and a garden door walk-out to the balcony - the perfect spot to start your day with coffee overlooking Rice Lake. Set on a 1.03-acre lot on a quiet dead-end street just steps from the water, this property provides peace, privacy, and proximity to local marinas, shops, and amenities. Featuring commercial-grade entry doors by Windspec and quality craftsmanship throughout, this is an exceptional opportunity to create your dream lakeside home. (id:60365)
Property Details
| MLS® Number | X12536498 |
| Property Type | Single Family |
| Community Name | Rural Hamilton |
| AmenitiesNearBy | Beach, Marina, Park |
| CommunityFeatures | School Bus |
| EquipmentType | Propane Tank |
| Features | Cul-de-sac, Wooded Area |
| ParkingSpaceTotal | 8 |
| RentalEquipmentType | Propane Tank |
| Structure | Deck, Barn |
| ViewType | Lake View, Direct Water View |
Building
| BedroomsAboveGround | 3 |
| BedroomsTotal | 3 |
| Age | New Building |
| Appliances | Water Heater, Garage Door Opener Remote(s) |
| BasementType | None |
| ConstructionStyleAttachment | Detached |
| CoolingType | None |
| ExteriorFinish | Wood |
| FireplacePresent | Yes |
| FireplaceType | Roughed In |
| FoundationType | Unknown |
| HeatingFuel | Propane |
| HeatingType | Forced Air |
| StoriesTotal | 2 |
| SizeInterior | 0 - 699 Sqft |
| Type | House |
| UtilityWater | Drilled Well |
Parking
| Detached Garage | |
| Garage |
Land
| Acreage | No |
| LandAmenities | Beach, Marina, Park |
| LandscapeFeatures | Landscaped |
| Sewer | Septic System |
| SizeDepth | 262 Ft ,6 In |
| SizeFrontage | 174 Ft |
| SizeIrregular | 174 X 262.5 Ft |
| SizeTotalText | 174 X 262.5 Ft|1/2 - 1.99 Acres |
| SurfaceWater | Lake/pond |
| ZoningDescription | Residential |
Rooms
| Level | Type | Length | Width | Dimensions |
|---|---|---|---|---|
| Second Level | Family Room | 9.9 m | 6.7 m | 9.9 m x 6.7 m |
| Second Level | Primary Bedroom | 5.87 m | 5.53 m | 5.87 m x 5.53 m |
| Second Level | Bedroom 2 | 3.85 m | 3.22 m | 3.85 m x 3.22 m |
| Second Level | Bedroom 3 | 3.86 m | 3.49 m | 3.86 m x 3.49 m |
| Second Level | Office | 3.89 m | 3.49 m | 3.89 m x 3.49 m |
| Second Level | Laundry Room | 3.22 m | 1.49 m | 3.22 m x 1.49 m |
| Main Level | Great Room | 14.88 m | 9.85 m | 14.88 m x 9.85 m |
| Main Level | Kitchen | 14.88 m | 9.85 m | 14.88 m x 9.85 m |
| Main Level | Dining Room | 5.76 m | 5.32 m | 5.76 m x 5.32 m |
Utilities
| Electricity | Installed |
https://www.realtor.ca/real-estate/29094582/5227-waldon-road-hamilton-township-rural-hamilton
Tatanya Martine Tierney
Salesperson
49 Baldwin Street
Brooklin, Ontario L1M 1A2
Richard Shea
Broker of Record
49 Baldwin Street
Brooklin, Ontario L1M 1A2

