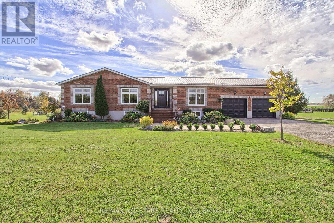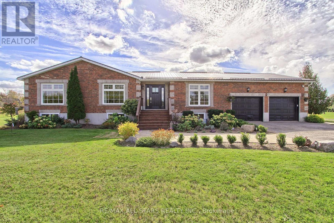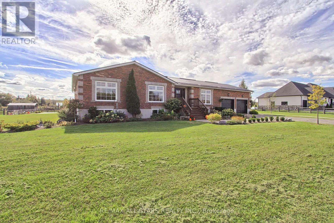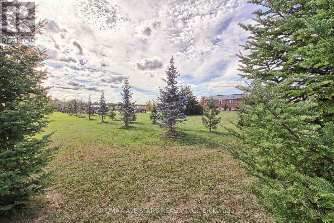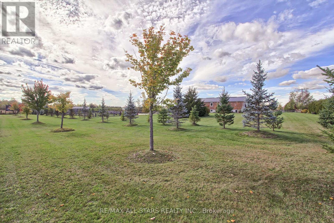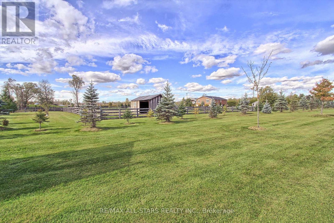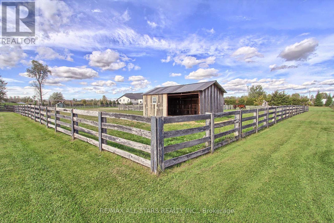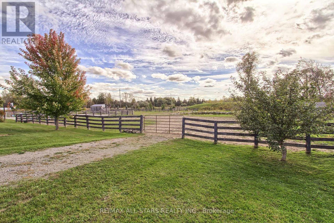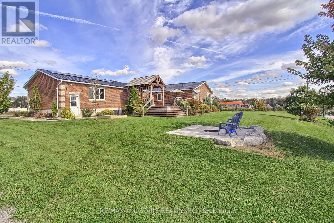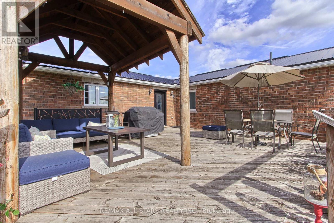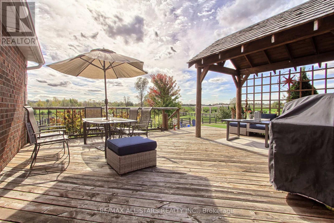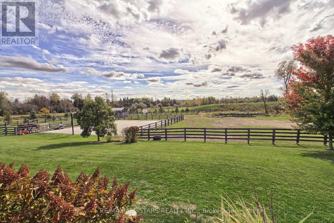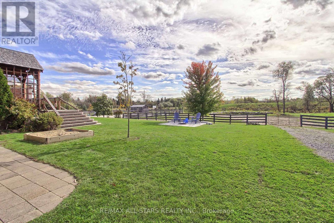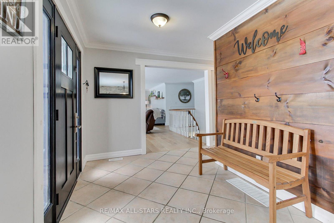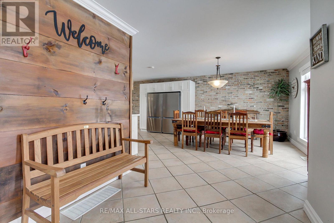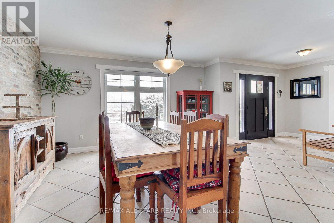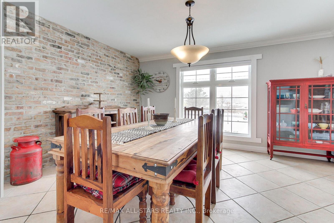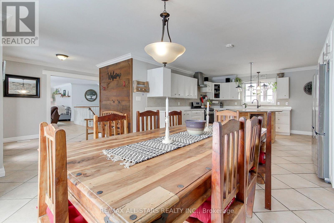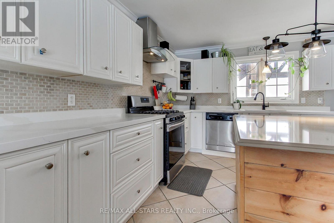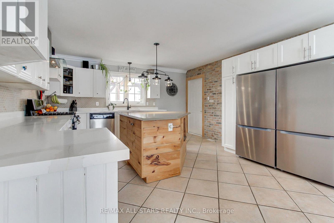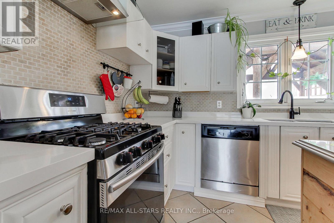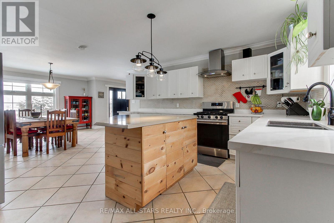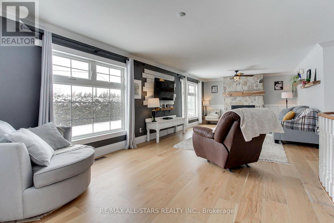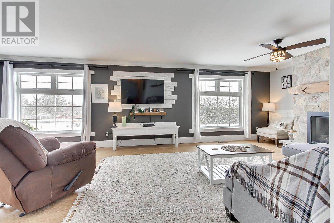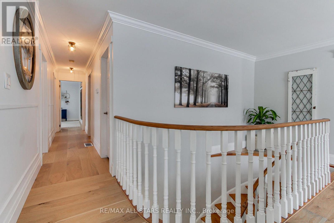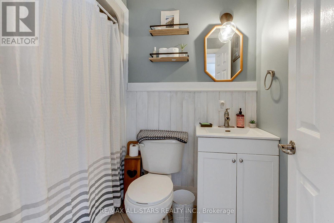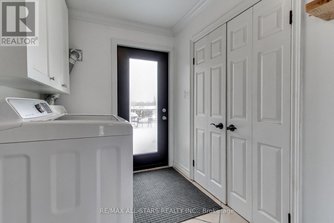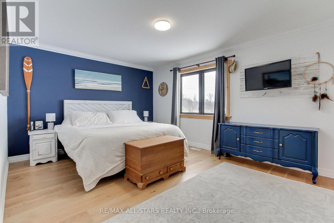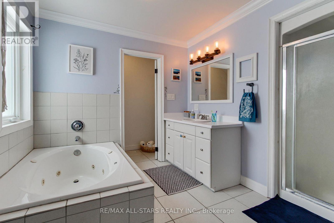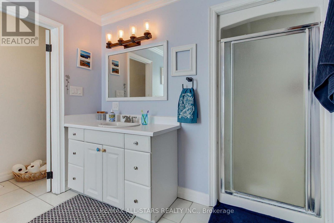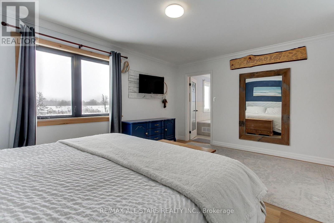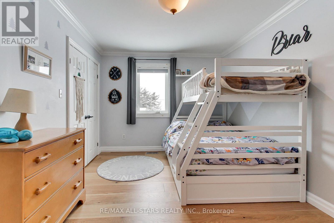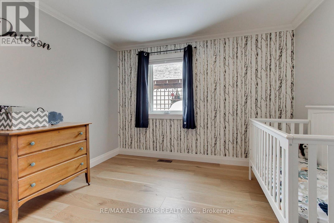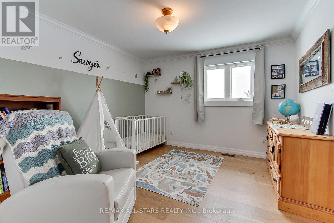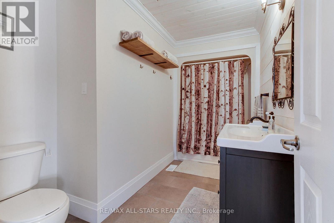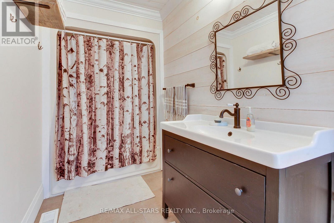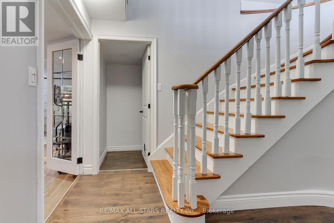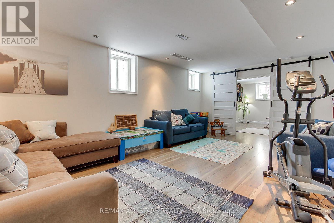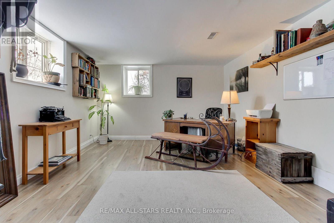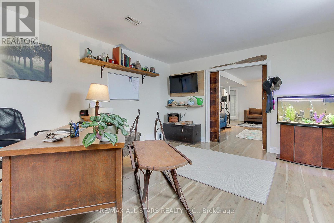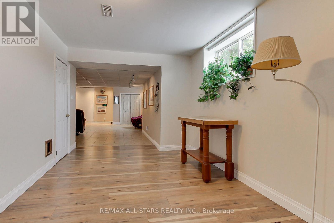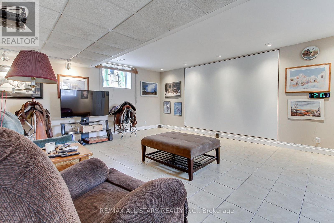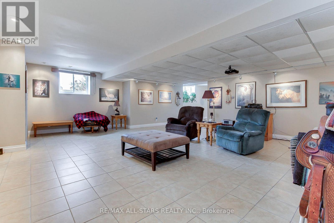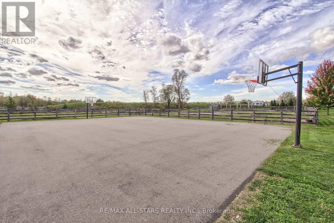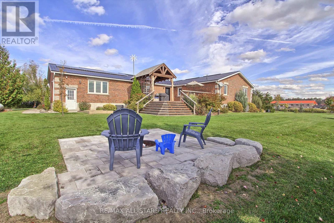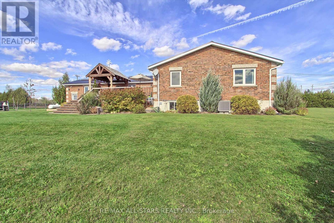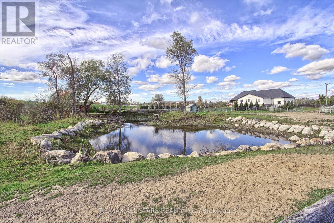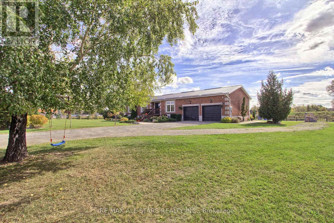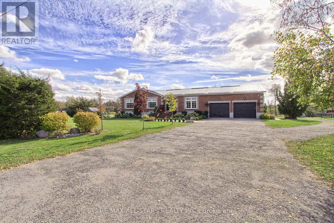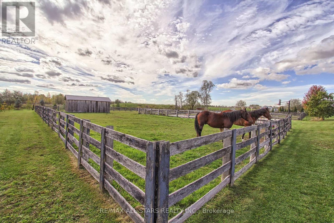5227 Boag Road East Gwillimbury, Ontario L0G 1M0
$1,737,900
Beautiful brick bungalow on 2.47 acres with pond and horse paddock. Inside features a large country kitchen with exposed brick wall and island, perfect for family gatherings and entertaining. Cozy family room with stone fireplace and large windows. Hardwood flooring and ceramic tile throughout main level. Finished basement includes another 2 bedrooms with a large TV room, great for movie night or gatherings. Plenty of storage space and a rough-in bathroom. Landscaped fire pit and yard features plenty of planted fruit trees, as well as spruces, maples and oaks. A basketball court/paved area, great for the kids or many other uses. A spacious deck over-looking the yard, outbuilding used as a horse shelter to go along with the chicken coop and pond. A great place to raise a family with space to enjoy the natural beauty of the outdoors. Close proximity to Newmarket, Aurora, Hwy 404, York Region's forests and Mount Albert. (id:60365)
Property Details
| MLS® Number | N12532488 |
| Property Type | Single Family |
| Community Name | Rural East Gwillimbury |
| EquipmentType | Propane Tank |
| Features | Sump Pump |
| ParkingSpaceTotal | 14 |
| RentalEquipmentType | Propane Tank |
| Structure | Deck, Shed |
Building
| BathroomTotal | 3 |
| BedroomsAboveGround | 4 |
| BedroomsBelowGround | 2 |
| BedroomsTotal | 6 |
| Amenities | Fireplace(s) |
| Appliances | Water Treatment, Water Heater, Dryer, Microwave, Stove, Washer, Window Coverings, Two Refrigerators |
| ArchitecturalStyle | Raised Bungalow |
| BasementDevelopment | Finished |
| BasementType | N/a (finished) |
| ConstructionStyleAttachment | Detached |
| CoolingType | Central Air Conditioning, Air Exchanger |
| ExteriorFinish | Brick |
| FireplacePresent | Yes |
| FireplaceTotal | 1 |
| FlooringType | Hardwood, Tile, Ceramic |
| FoundationType | Poured Concrete |
| HeatingFuel | Propane |
| HeatingType | Forced Air |
| StoriesTotal | 1 |
| SizeInterior | 2000 - 2500 Sqft |
| Type | House |
| UtilityWater | Drilled Well |
Parking
| Garage |
Land
| Acreage | Yes |
| FenceType | Partially Fenced |
| LandscapeFeatures | Landscaped |
| Sewer | Septic System |
| SizeDepth | 351 Ft ,1 In |
| SizeFrontage | 272 Ft ,7 In |
| SizeIrregular | 272.6 X 351.1 Ft |
| SizeTotalText | 272.6 X 351.1 Ft|2 - 4.99 Acres |
Rooms
| Level | Type | Length | Width | Dimensions |
|---|---|---|---|---|
| Main Level | Family Room | 8.71 m | 4.14 m | 8.71 m x 4.14 m |
| Main Level | Kitchen | 8.07 m | 4.32 m | 8.07 m x 4.32 m |
| Main Level | Bedroom 2 | 3.77 m | 3.47 m | 3.77 m x 3.47 m |
| Main Level | Bedroom 3 | 3.38 m | 3.35 m | 3.38 m x 3.35 m |
| Main Level | Bedroom 4 | 3.71 m | 2.77 m | 3.71 m x 2.77 m |
| Main Level | Primary Bedroom | 4.9 m | 3.38 m | 4.9 m x 3.38 m |
| Main Level | Laundry Room | 2.43 m | 1.82 m | 2.43 m x 1.82 m |
Utilities
| Electricity | Installed |
https://www.realtor.ca/real-estate/29091196/5227-boag-road-east-gwillimbury-rural-east-gwillimbury
Marvin Blanchard
Salesperson
11 Brock Street East
Uxbridge, Ontario L9P 1M4

