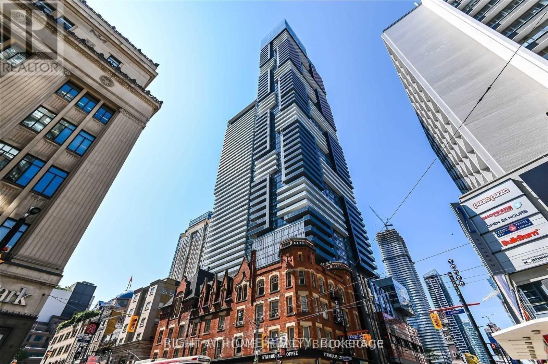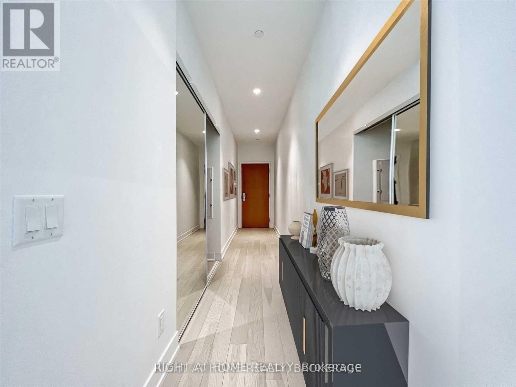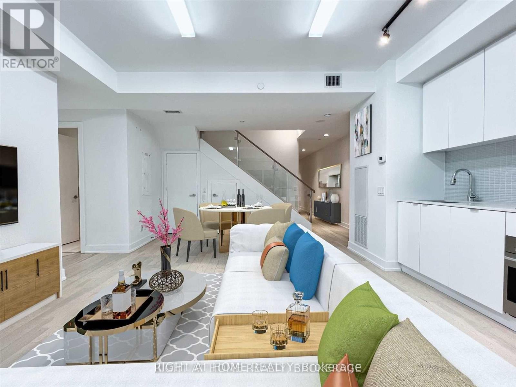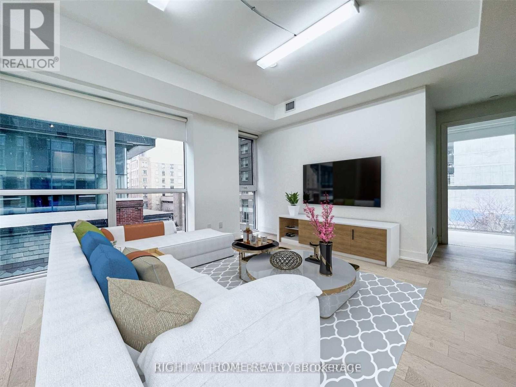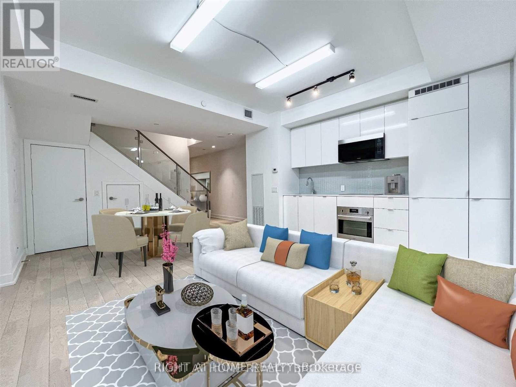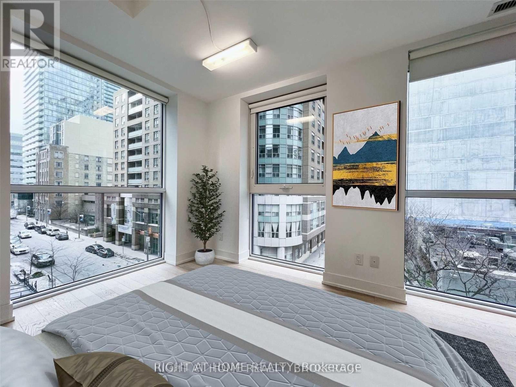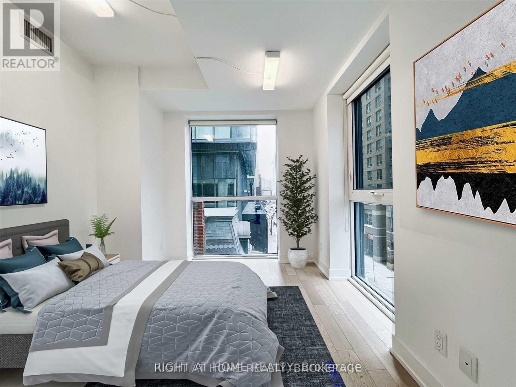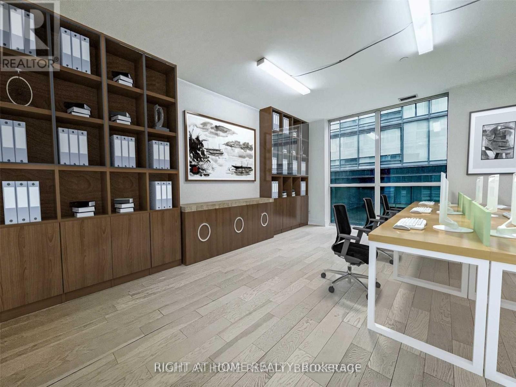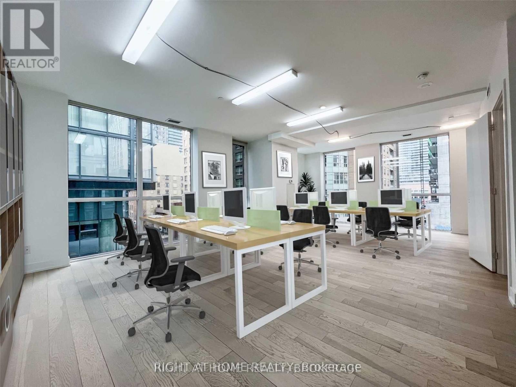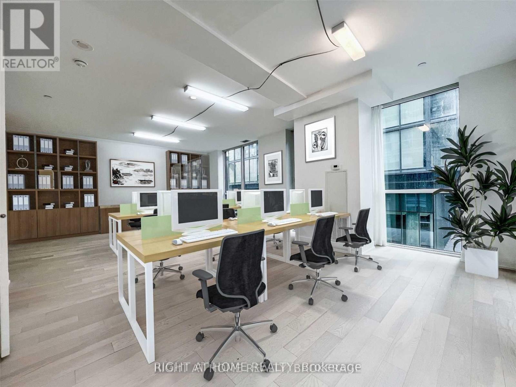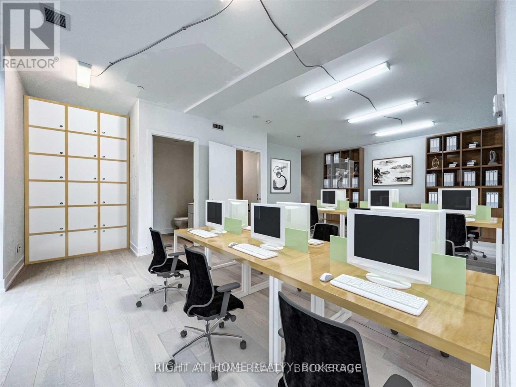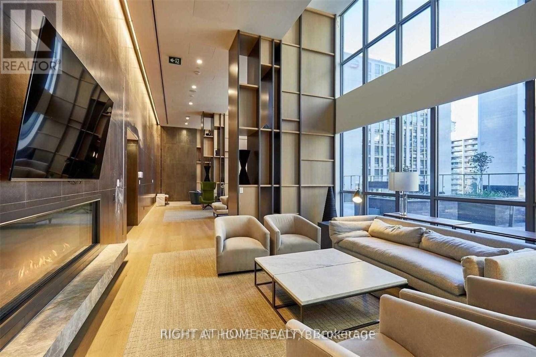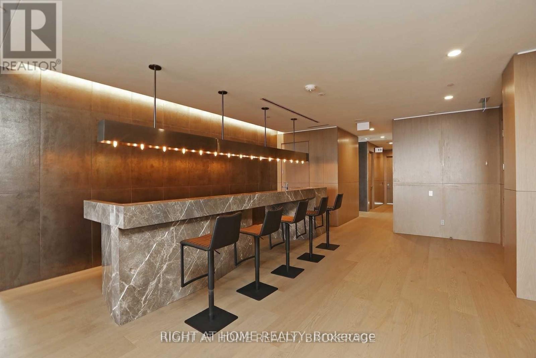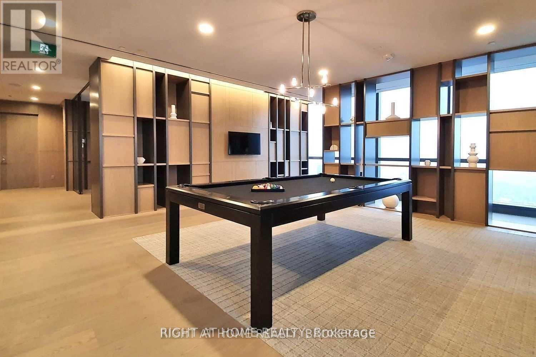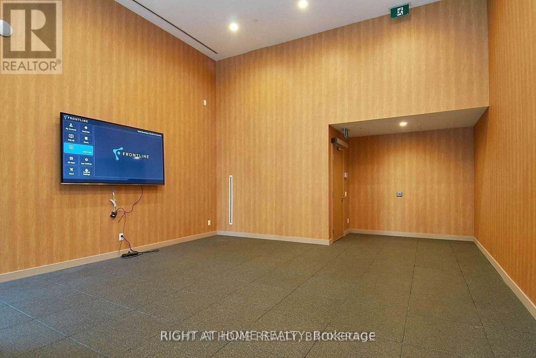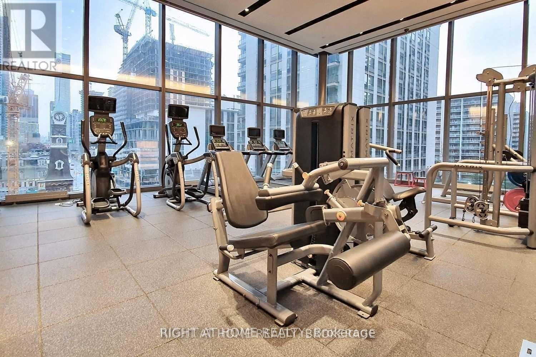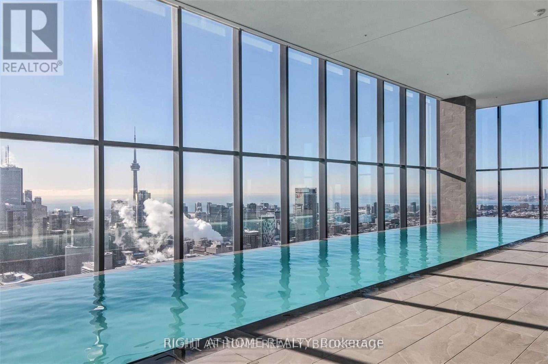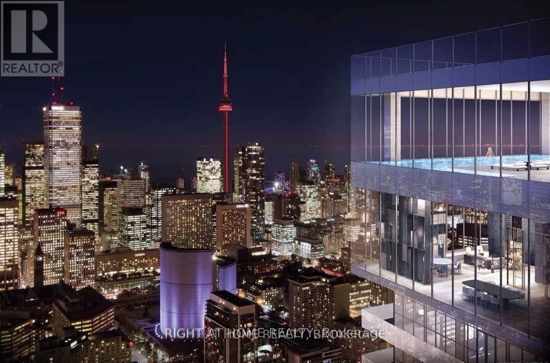522&622 - 7 Grenville Street Toronto, Ontario M4Y 1A1
2 Bedroom
2 Bathroom
1400 - 1599 sqft
Indoor Pool
Central Air Conditioning
Forced Air
$4,300 Monthly
Location, Location, Location, New Luxury Condominium Building , 2 Story Apartment For Live/Live Or Live/Work, Corner Suite, 1515Sqf, A Personal Space That's Totally Private & Upper Floor Is For Business Or For Your Family With Separate Entrance, Design Your Work Place, 9' Ceiling, Modern Kitchen Cabinets With Built-In High End Appliances, Steps To Universities, Hospitals, The Path, Restaurants, Eaton Center And Much More. (id:60365)
Property Details
| MLS® Number | C12479498 |
| Property Type | Single Family |
| Community Name | Bay Street Corridor |
| AmenitiesNearBy | Hospital, Park, Public Transit |
| CommunityFeatures | Pets Allowed With Restrictions |
| Features | Carpet Free |
| PoolType | Indoor Pool |
Building
| BathroomTotal | 2 |
| BedroomsAboveGround | 2 |
| BedroomsTotal | 2 |
| Age | 0 To 5 Years |
| Amenities | Security/concierge, Exercise Centre, Recreation Centre, Party Room |
| Appliances | Dishwasher, Microwave, Range, Stove, Washer, Refrigerator |
| BasementType | None |
| CoolingType | Central Air Conditioning |
| ExteriorFinish | Concrete |
| FlooringType | Laminate |
| HalfBathTotal | 1 |
| HeatingFuel | Natural Gas |
| HeatingType | Forced Air |
| StoriesTotal | 2 |
| SizeInterior | 1400 - 1599 Sqft |
| Type | Apartment |
Parking
| Underground | |
| Garage |
Land
| Acreage | No |
| LandAmenities | Hospital, Park, Public Transit |
Rooms
| Level | Type | Length | Width | Dimensions |
|---|---|---|---|---|
| Second Level | Bedroom 2 | 26.7 m | 17.7 m | 26.7 m x 17.7 m |
| Lower Level | Kitchen | 7.5 m | 11.1 m | 7.5 m x 11.1 m |
| Lower Level | Bedroom | 10.9 m | 11.16 m | 10.9 m x 11.16 m |
Azeta Ghaeinizadeh
Salesperson
Right At Home Realty
1396 Don Mills Rd Unit B-121
Toronto, Ontario M3B 0A7
1396 Don Mills Rd Unit B-121
Toronto, Ontario M3B 0A7

