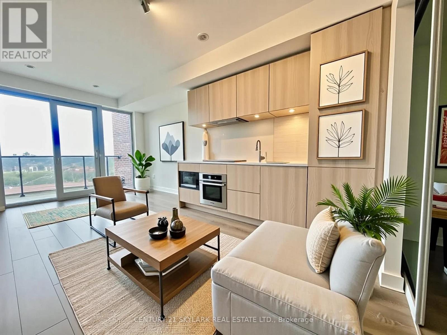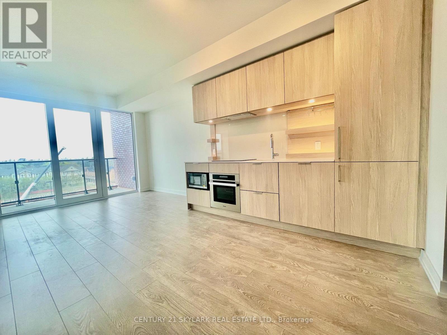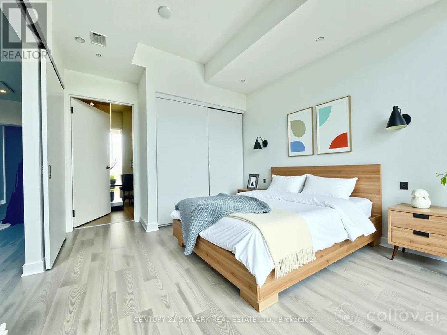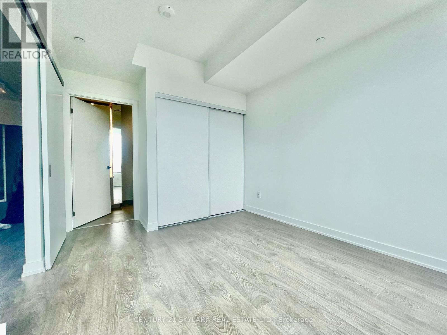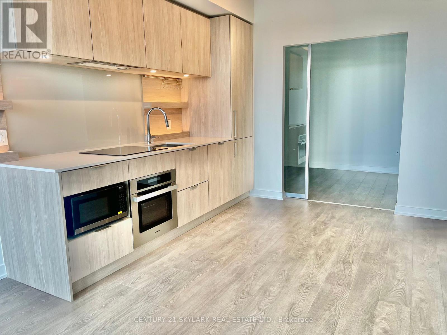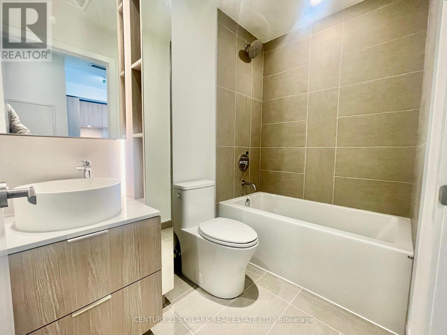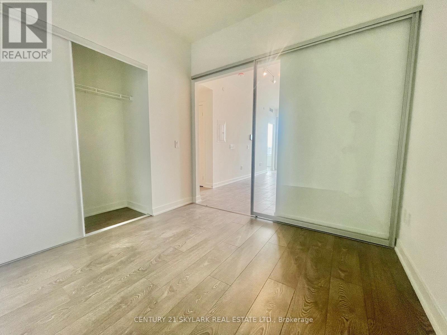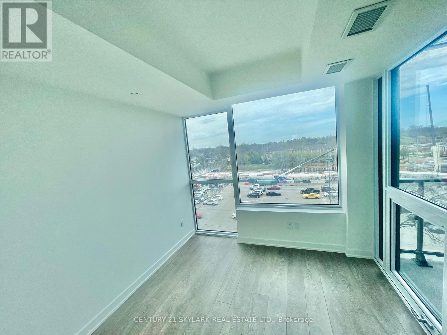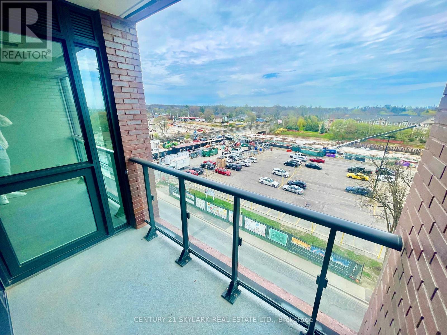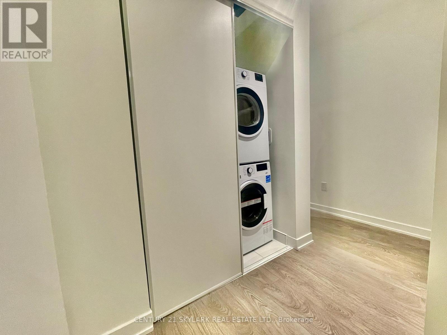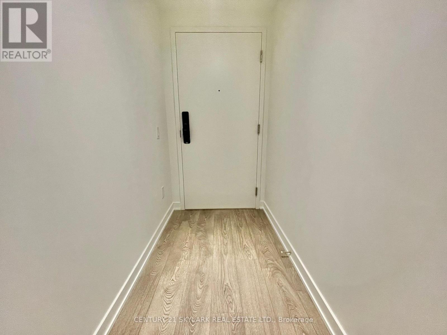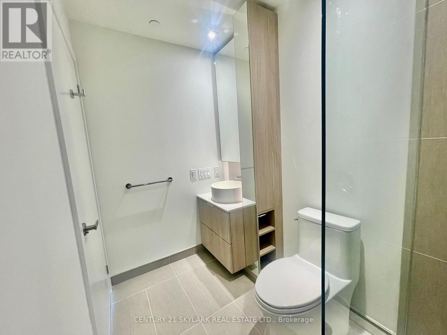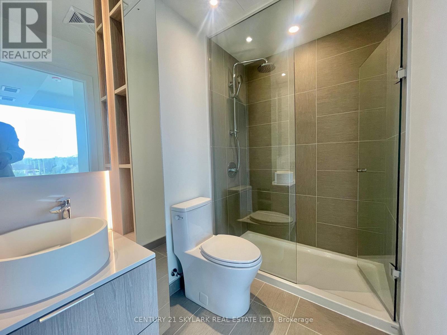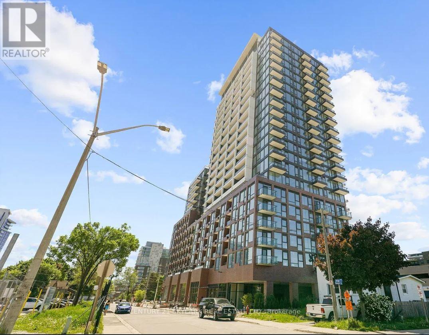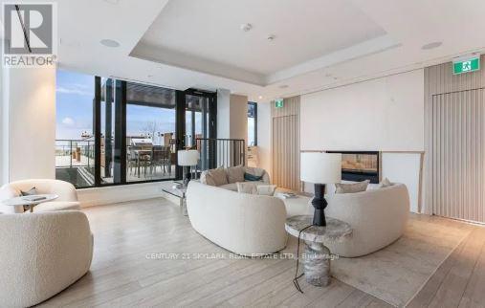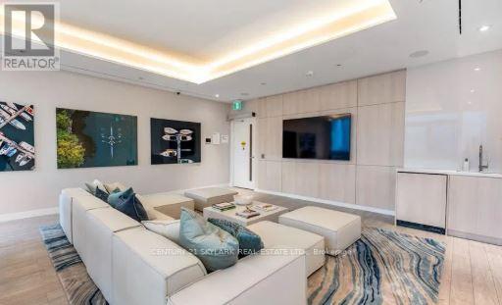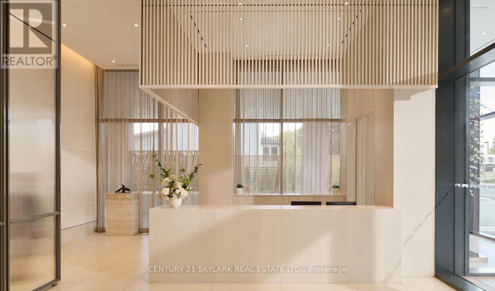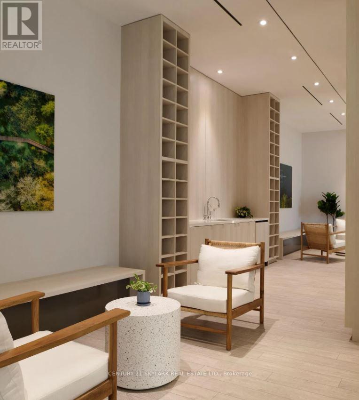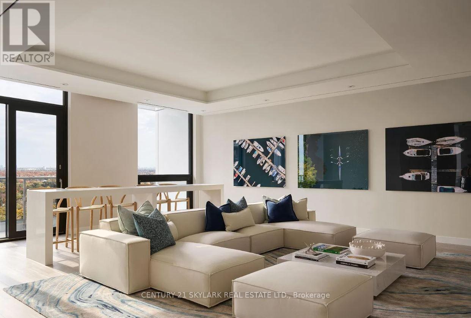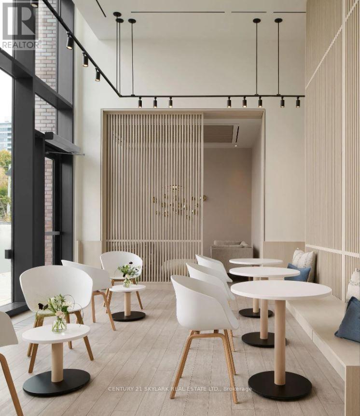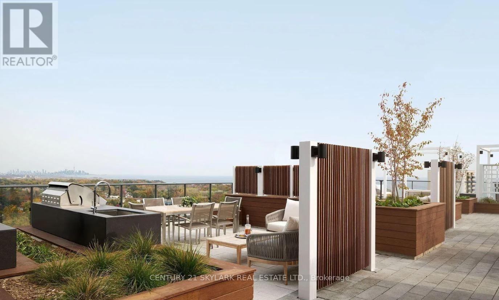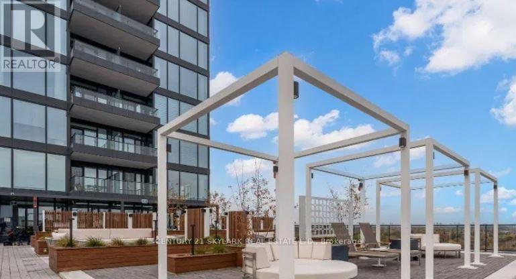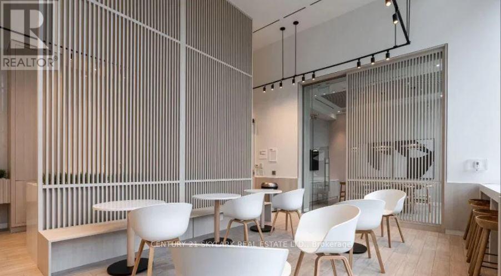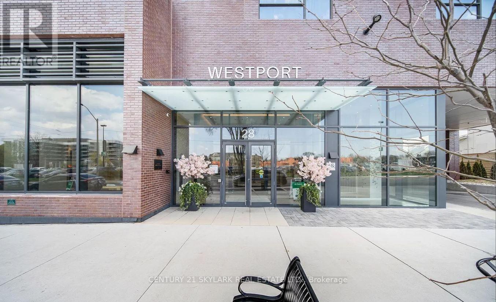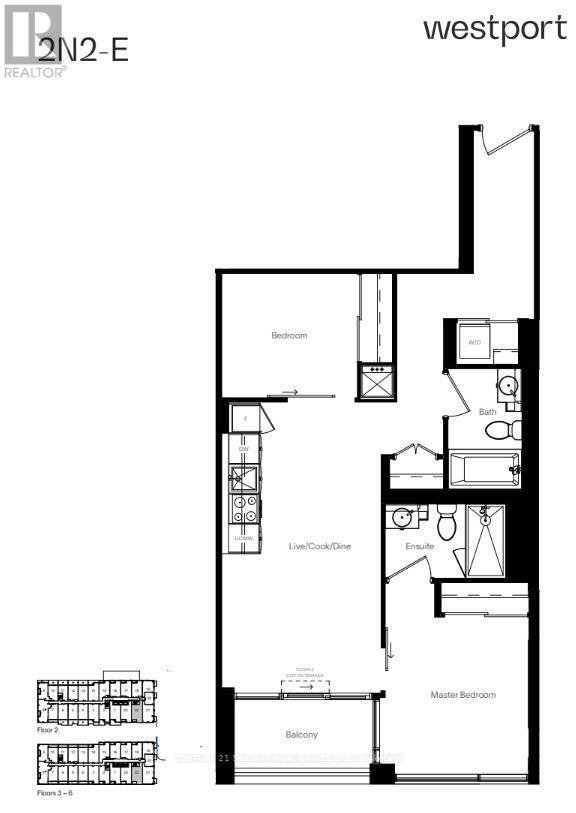522 - 28 Ann Street Mississauga, Ontario L5G 3E1
$2,800 Monthly
This new 2-bed, 2-bath w/ Parking w/Locker spans 759 sq ft and features top-notch finishes, including custom cabinetry, stone countertops, and wide plank flooring. Enhance your condo experience with smart home technology, which includes keyless entry to your suite. Delight in stunning sunrises from your living room or private balcony. Stay connected with easy access to the GO train station located right next to the building. Just a 5-minute stroll from Lake Ontario, the property boasts a Walkscore of 81. Enjoy over 225 kilometers of picturesque trails and parks. You're merely steps away from dining, shopping, and the vibrant nightlife of Port Credit. . Living & Bedroom Virtually Staged (id:60365)
Property Details
| MLS® Number | W12540984 |
| Property Type | Single Family |
| Community Name | Port Credit |
| CommunityFeatures | Pets Not Allowed |
| Features | Balcony, Carpet Free |
| ParkingSpaceTotal | 1 |
Building
| BathroomTotal | 2 |
| BedroomsAboveGround | 2 |
| BedroomsTotal | 2 |
| Age | 0 To 5 Years |
| Amenities | Security/concierge, Exercise Centre, Party Room, Visitor Parking, Storage - Locker |
| Appliances | Range |
| BasementType | None |
| CoolingType | Central Air Conditioning |
| ExteriorFinish | Brick, Concrete |
| FireProtection | Smoke Detectors |
| FlooringType | Vinyl |
| HeatingFuel | Natural Gas |
| HeatingType | Forced Air |
| SizeInterior | 700 - 799 Sqft |
| Type | Apartment |
Parking
| Underground | |
| Garage |
Land
| Acreage | No |
Rooms
| Level | Type | Length | Width | Dimensions |
|---|---|---|---|---|
| Main Level | Living Room | 10.6 m | 19.35 m | 10.6 m x 19.35 m |
| Main Level | Kitchen | 10.5 m | 19.35 m | 10.5 m x 19.35 m |
| Main Level | Primary Bedroom | 9.23 m | 10.4 m | 9.23 m x 10.4 m |
| Main Level | Bedroom 2 | 9 m | 8.25 m | 9 m x 8.25 m |
https://www.realtor.ca/real-estate/29099344/522-28-ann-street-mississauga-port-credit-port-credit
Farhan Malik
Broker
1087 Meyerside Dr #16
Mississauga, Ontario L5T 1M5

