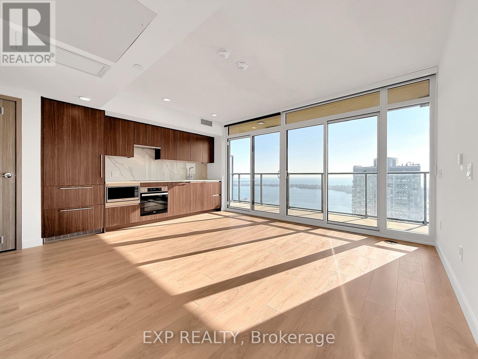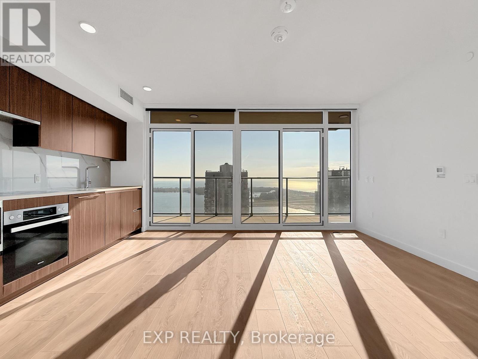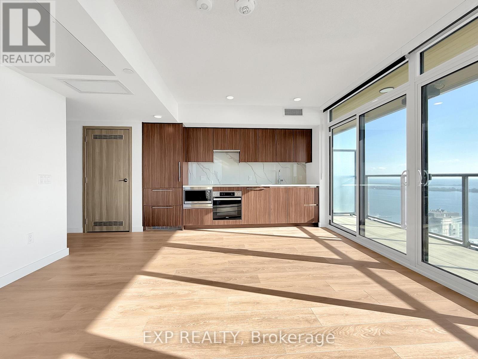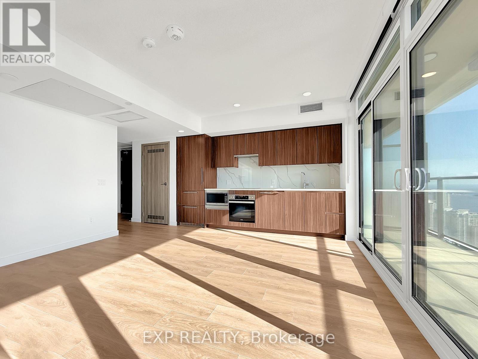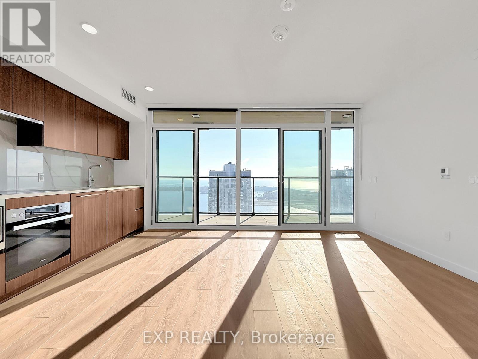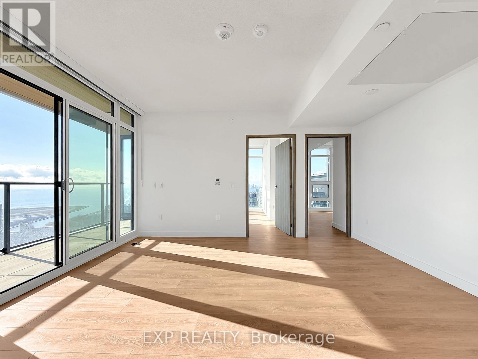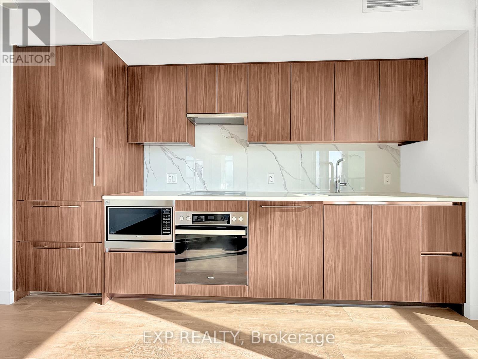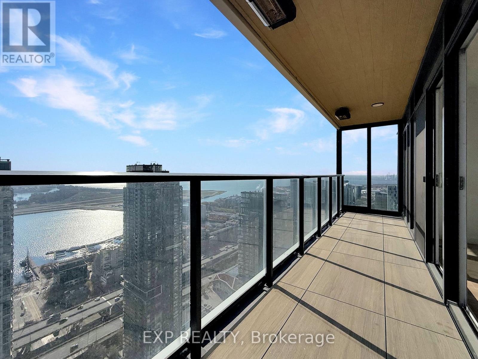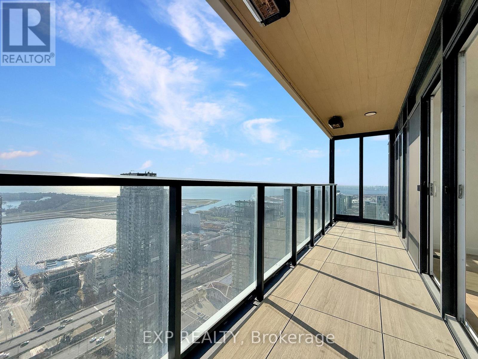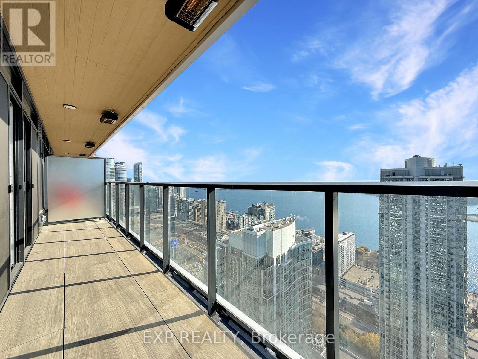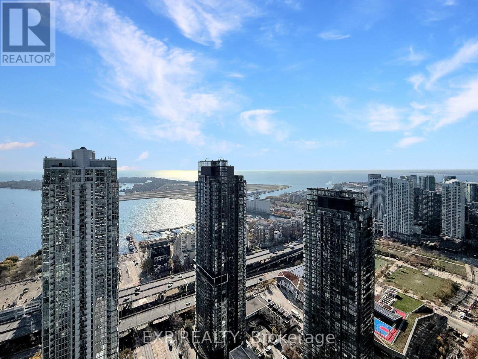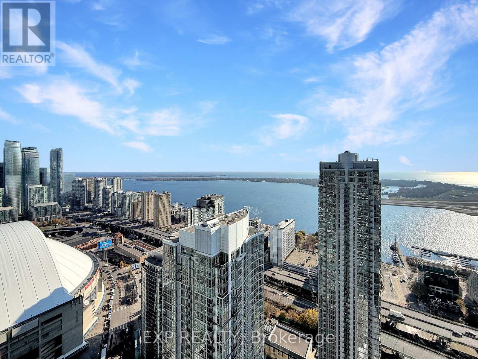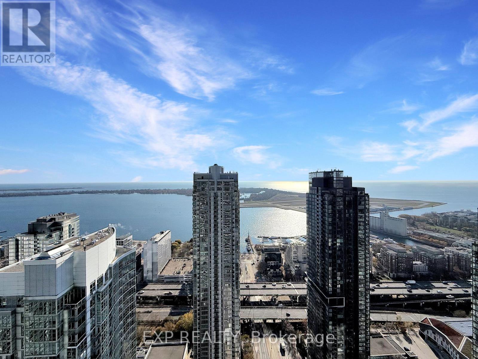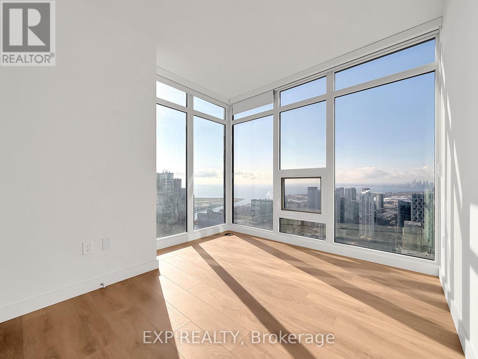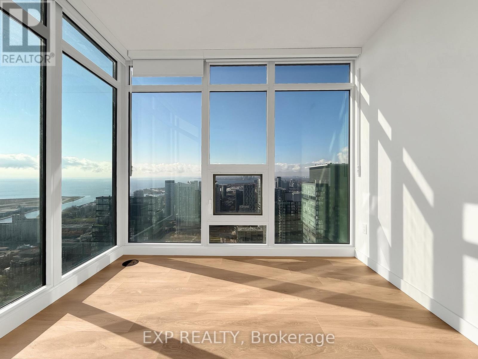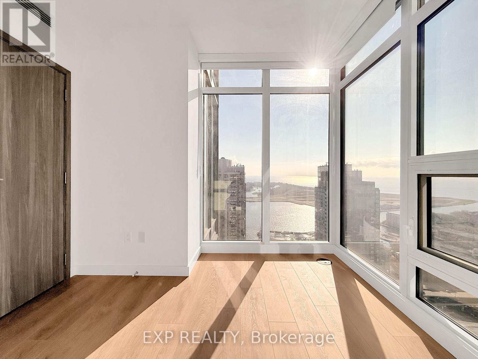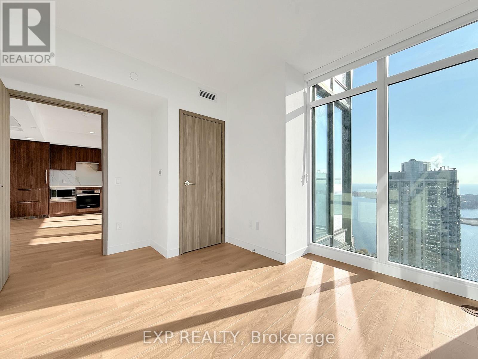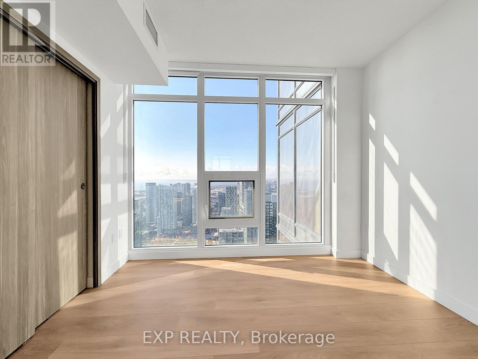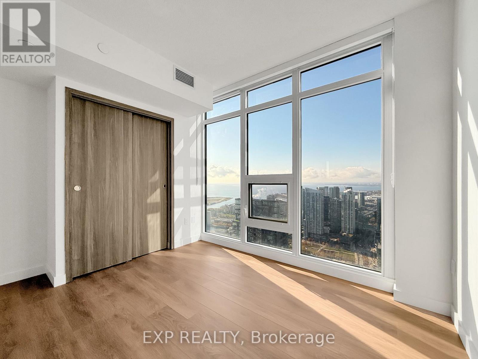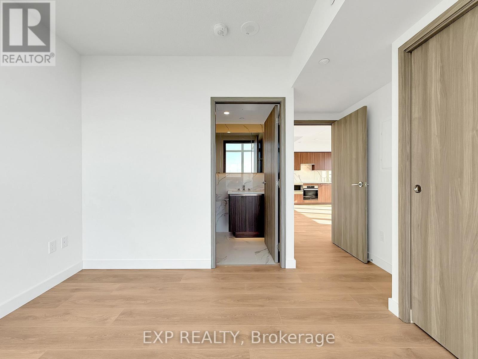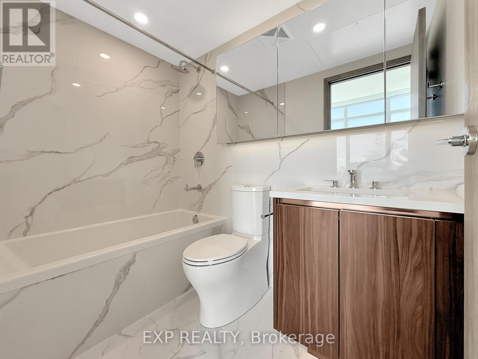5211 - 3 Concord Cityplace Way Toronto, Ontario M5V 0X4
$3,000 Monthly
Welcome to Suite 5211 at 3 Concord Cityplace Way, where the views are so unreal you may start believing you are the main character in a luxury condo commercial. This brand new Concord Adex masterpiece gives you almost 800 square feet of bright, open concept living, complete with a breathtaking southwest panorama of the city and lake that practically begs to be shown off on Instagram. Step out onto your massive 110 square foot tiled and heated balcony and enjoy fresh air without freezing your toes off. Inside, you will find laminate flooring throughout, soaring 9 foot ceilings, two full four piece bathrooms, and a modern kitchen fitted with built-in Miele appliances that are probably smarter than most of us. Both bedrooms come with incredible views, upgraded window coverings, and built-in organizers so your storage game will finally impress people. A locker is included for all the things you pretend you will use again. The building is loaded with amenities: a 24 hour concierge, a state of the art gym, car wash, party room, rooftop patio, indoor pool, pet washing station, plus many more features that may convince you to never leave. All of this is located steps to the Rogers Centre, The Well, and the Gardiner for easy commuting. This is downtown living at its funniest and finest. (id:60365)
Property Details
| MLS® Number | C12566634 |
| Property Type | Single Family |
| Community Name | Waterfront Communities C1 |
| AmenitiesNearBy | Public Transit, Park |
| CommunityFeatures | Pets Allowed With Restrictions, Community Centre |
| Features | Balcony, Carpet Free |
| PoolType | Indoor Pool |
| ViewType | View, City View, Lake View |
| WaterFrontType | Waterfront |
Building
| BathroomTotal | 2 |
| BedroomsAboveGround | 2 |
| BedroomsTotal | 2 |
| Age | New Building |
| Amenities | Security/concierge, Exercise Centre, Party Room, Car Wash, Separate Heating Controls, Storage - Locker |
| Appliances | Dishwasher, Dryer, Microwave, Hood Fan, Stove, Washer, Window Coverings, Refrigerator |
| BasementType | None |
| CoolingType | Central Air Conditioning |
| ExteriorFinish | Concrete |
| FireProtection | Alarm System, Smoke Detectors |
| FlooringType | Vinyl, Laminate |
| FoundationType | Concrete |
| HeatingFuel | Natural Gas |
| HeatingType | Forced Air |
| SizeInterior | 700 - 799 Sqft |
| Type | Apartment |
Parking
| No Garage |
Land
| Acreage | No |
| LandAmenities | Public Transit, Park |
Rooms
| Level | Type | Length | Width | Dimensions |
|---|---|---|---|---|
| Flat | Living Room | 4 m | 3 m | 4 m x 3 m |
| Flat | Dining Room | 4 m | 3 m | 4 m x 3 m |
| Flat | Kitchen | 4 m | 3 m | 4 m x 3 m |
| Flat | Primary Bedroom | 2.85 m | 2.5 m | 2.85 m x 2.5 m |
| Flat | Bedroom 2 | 3 m | 2.65 m | 3 m x 2.65 m |
Wilson Hon
Salesperson
4711 Yonge St 10th Flr, 106430
Toronto, Ontario M2N 6K8

