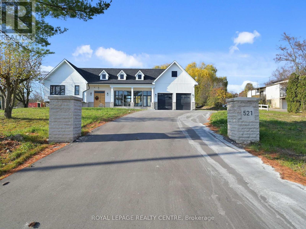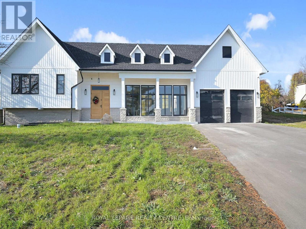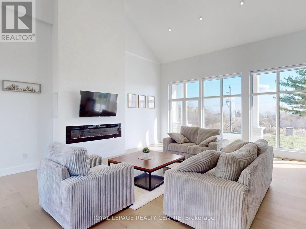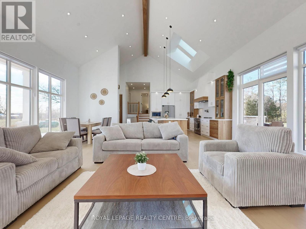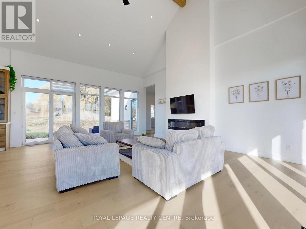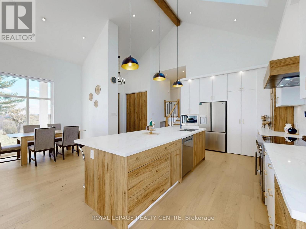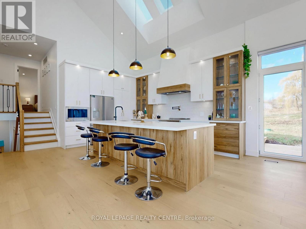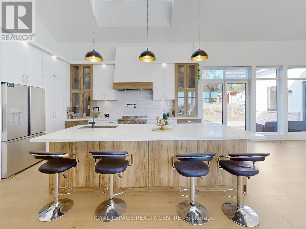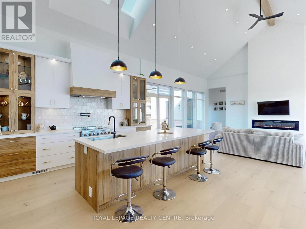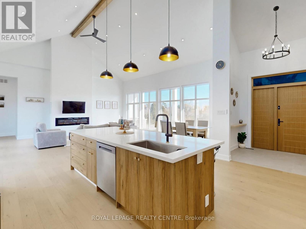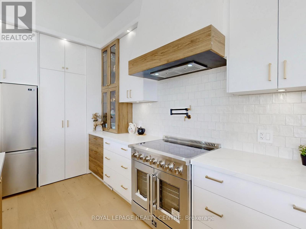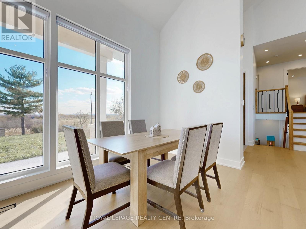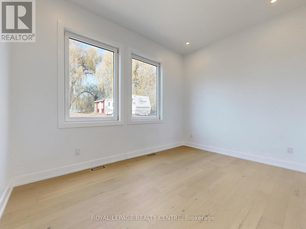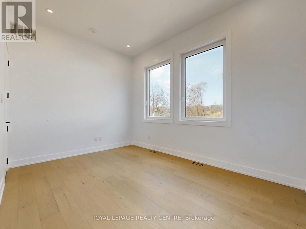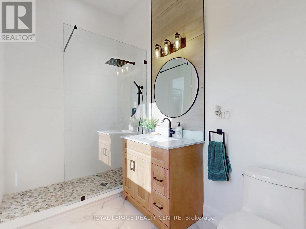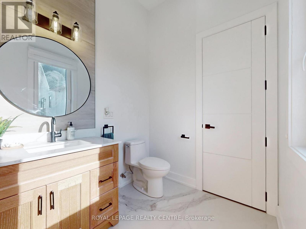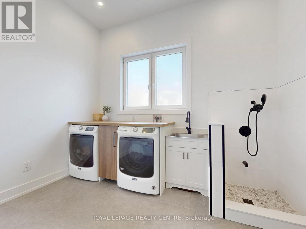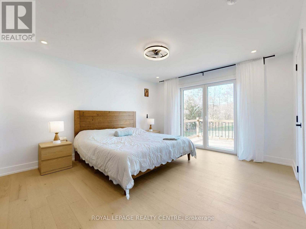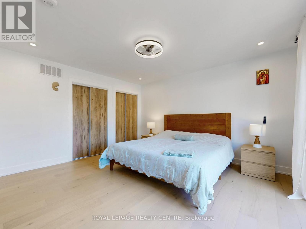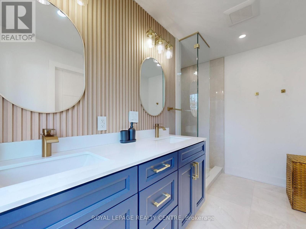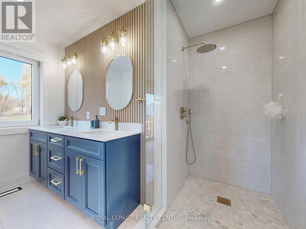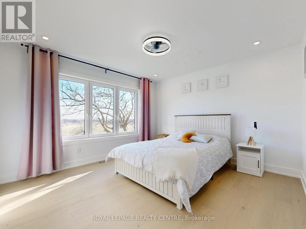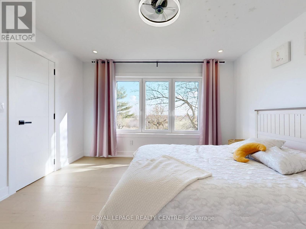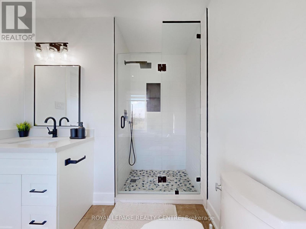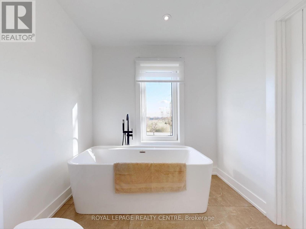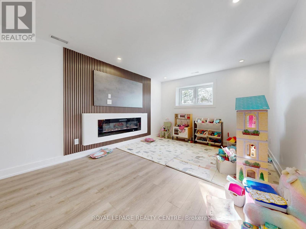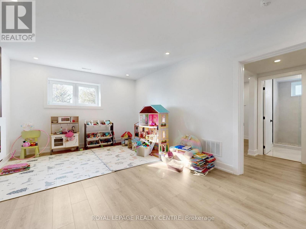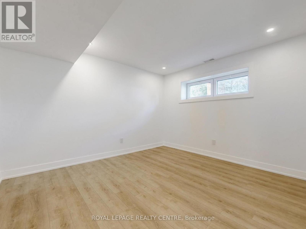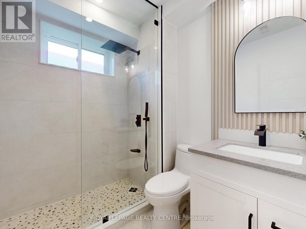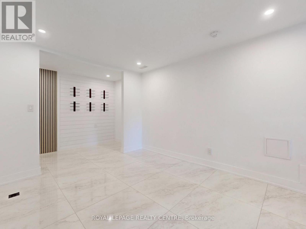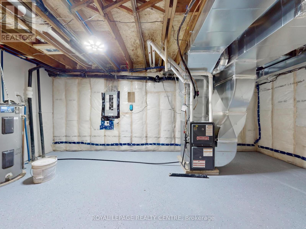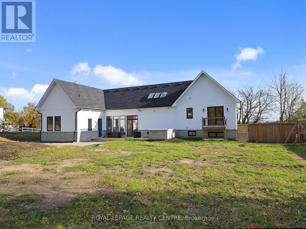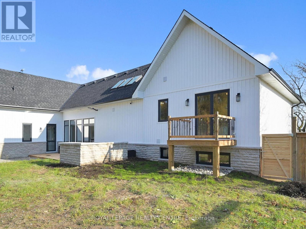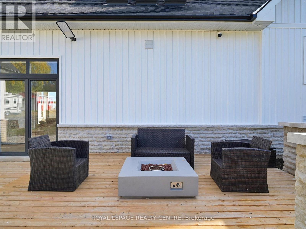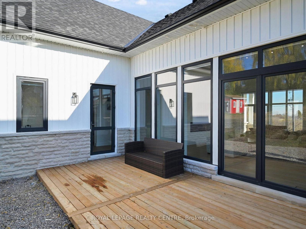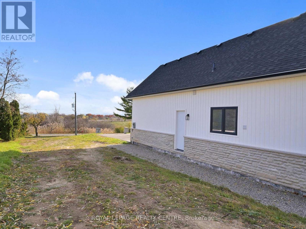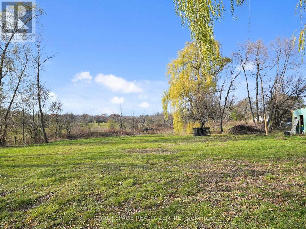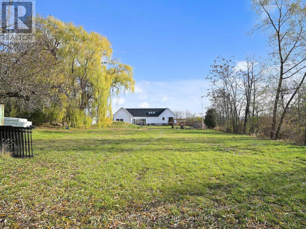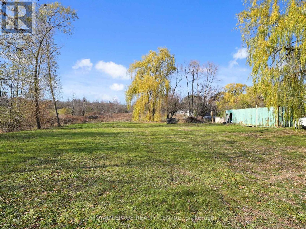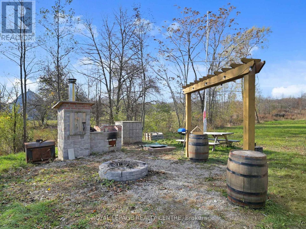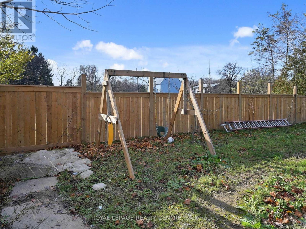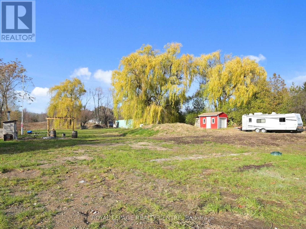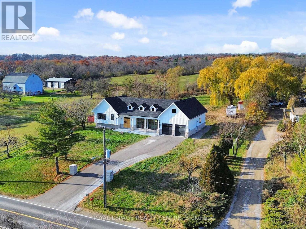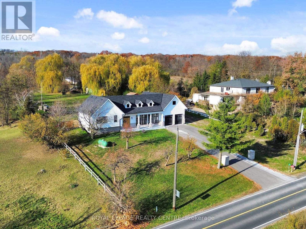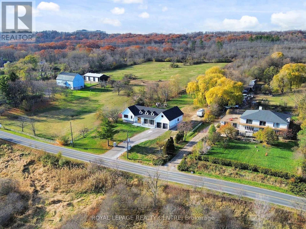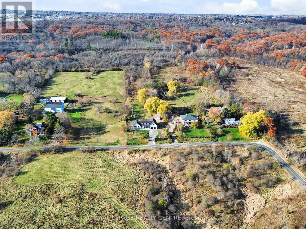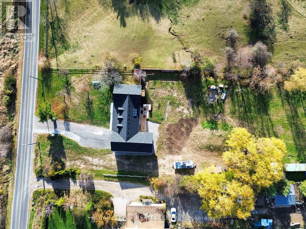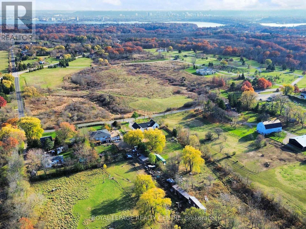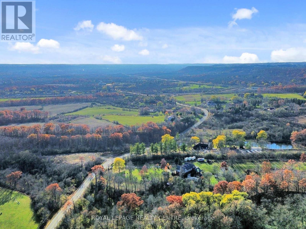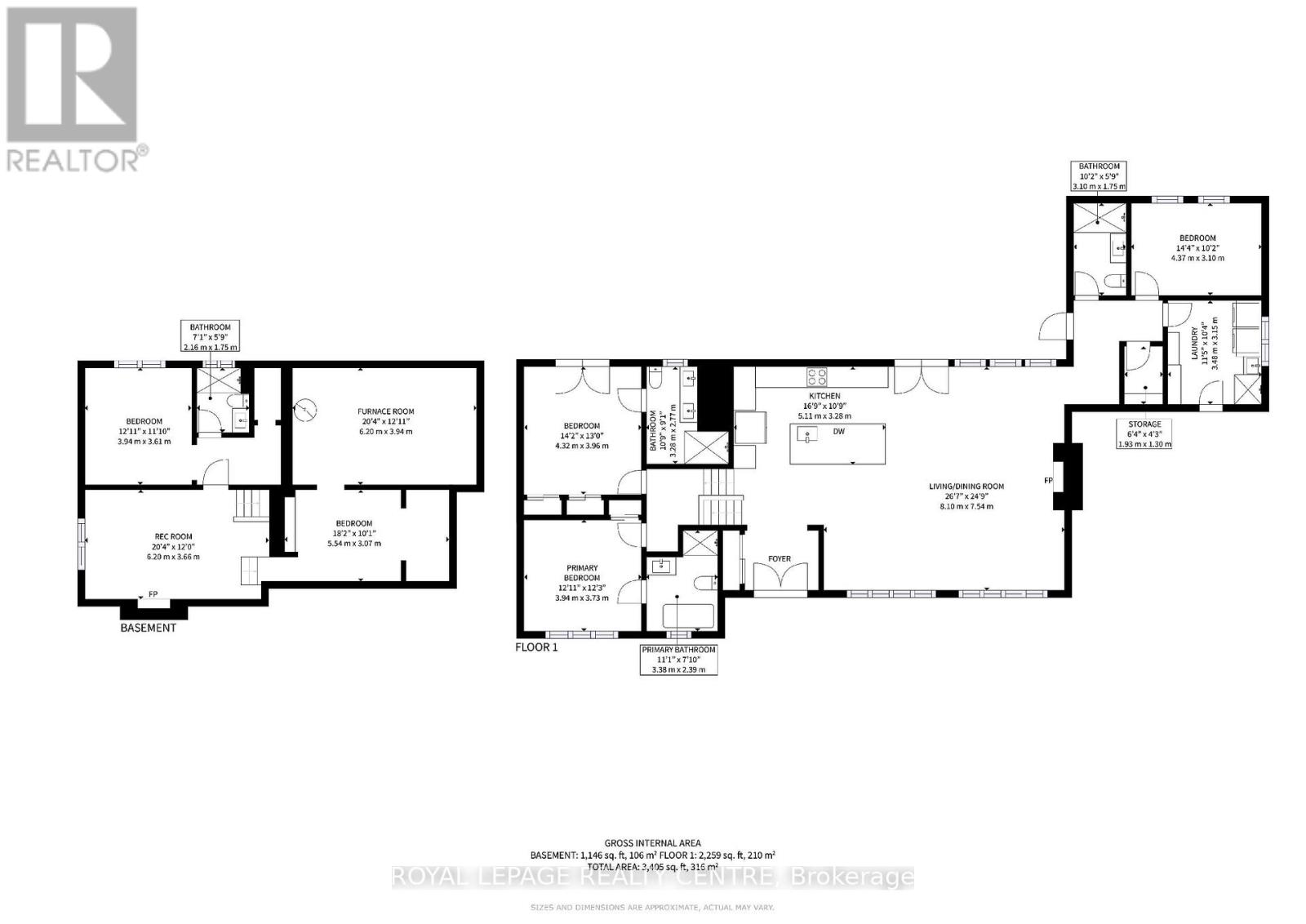521 Old York Road Burlington, Ontario L7P 4Y6
$2,760,000
*Magnificent 3600 Sq Ft Detached on 3 Acres of Land* This One of A Kind Beautiful Custom Living Retreat Offers a Perfect Blend of Comfort, Luxury and Natural Beauty. The Property Seamlessly Combines the Best of Both, Town and Country Lifestyles. This Special Home, Rebuilt From Foundation Up, Is Like No Other In The Neighbourhood. Step Outside To Enjoy the Fresh, Coastal Vibes With Peaceful Atmosphere and You Will Never Leave. The Kitchen is Chef's Dream, Equipped With South American Granite, Massive Centre Island, 36" Stove With Pot Filler Faucet and Stainless Steel Appliances. Overlooking The Kitchen is the "Great Room" with 22 Ft Cathedral Ceilings, Open Concept, Sunny Dining Room, Fireplace, Hardwood Flooring Adding Warmth and Charm to the Living Area. Many Large Windows Bring The Outside In. The End of the Main Floor Seamlessly Flows into 3-pc Bath, Laundry and Mudroom Area With Access to Garage. Two Bedrooms With Private Bathrooms are Located on the Upper Level But a Master Suite Also Features a Balcony. The Spectacular Lower Level Boasts a Large Family Room, Fireplace, Bedroom and 3-pc Baths. One of the Most Exciting Parts of this Home is a Private, Huge Backyard That Borders the Conservation Area. Nature Lovers Will Appreciate Its Enhanced Privacy Ensuring That Building Is Not Allowed Past the Tree Line and Preserving The Natural Beauty of the Area for Generations to Come. Step Outside on 2-Tiered Deck and Enjoy the Sunrise, Sunsets and All The Beauty The Scenic View Has to Offer! (id:60365)
Property Details
| MLS® Number | W12572990 |
| Property Type | Single Family |
| Community Name | Grindstone |
| EquipmentType | Propane Tank |
| Features | Hillside, Irregular Lot Size, Open Space, Dry |
| ParkingSpaceTotal | 10 |
| RentalEquipmentType | Propane Tank |
| Structure | Deck |
| ViewType | View |
Building
| BathroomTotal | 4 |
| BedroomsAboveGround | 3 |
| BedroomsBelowGround | 1 |
| BedroomsTotal | 4 |
| Age | 0 To 5 Years |
| Amenities | Fireplace(s) |
| Appliances | Garage Door Opener Remote(s), Central Vacuum, All, Window Coverings |
| BasementDevelopment | Partially Finished |
| BasementType | None, N/a (partially Finished) |
| ConstructionStyleAttachment | Detached |
| ConstructionStyleSplitLevel | Sidesplit |
| CoolingType | Central Air Conditioning |
| ExteriorFinish | Brick, Stone |
| FireProtection | Smoke Detectors |
| FireplacePresent | Yes |
| FireplaceTotal | 2 |
| FlooringType | Ceramic, Concrete, Hardwood |
| FoundationType | Concrete, Block |
| HeatingFuel | Natural Gas |
| HeatingType | Forced Air |
| SizeInterior | 3000 - 3500 Sqft |
| Type | House |
| UtilityWater | Cistern |
Parking
| Attached Garage | |
| Garage |
Land
| Acreage | Yes |
| Sewer | Septic System |
| SizeDepth | 1017 Ft ,6 In |
| SizeFrontage | 136 Ft ,6 In |
| SizeIrregular | 136.5 X 1017.5 Ft ; 140.12ftx970.84ftx136.56ftx1017.54ft |
| SizeTotalText | 136.5 X 1017.5 Ft ; 140.12ftx970.84ftx136.56ftx1017.54ft|2 - 4.99 Acres |
| ZoningDescription | Rna1,03-196 Dna |
Rooms
| Level | Type | Length | Width | Dimensions |
|---|---|---|---|---|
| Basement | Playroom | 3.04 m | 5.46 m | 3.04 m x 5.46 m |
| Lower Level | Family Room | 3.57 m | 6.03 m | 3.57 m x 6.03 m |
| Lower Level | Bedroom | 3.56 m | 3.9 m | 3.56 m x 3.9 m |
| Main Level | Kitchen | 3.4 m | 4.92 m | 3.4 m x 4.92 m |
| Main Level | Living Room | 7.55 m | 10.6 m | 7.55 m x 10.6 m |
| Main Level | Dining Room | 2.14 m | 4 m | 2.14 m x 4 m |
| Main Level | Foyer | 2.2 m | 2.5 m | 2.2 m x 2.5 m |
| Main Level | Bedroom 3 | 3.1 m | 4.31 m | 3.1 m x 4.31 m |
| Main Level | Mud Room | 3.1 m | 3.48 m | 3.1 m x 3.48 m |
| Upper Level | Bedroom 2 | 3.94 m | 3.71 m | 3.94 m x 3.71 m |
| Upper Level | Primary Bedroom | 4.32 m | 3.9 m | 4.32 m x 3.9 m |
https://www.realtor.ca/real-estate/29133031/521-old-york-road-burlington-grindstone-grindstone
Stanislaw Bik
Salesperson
2150 Hurontario Street
Mississauga, Ontario L5B 1M8

