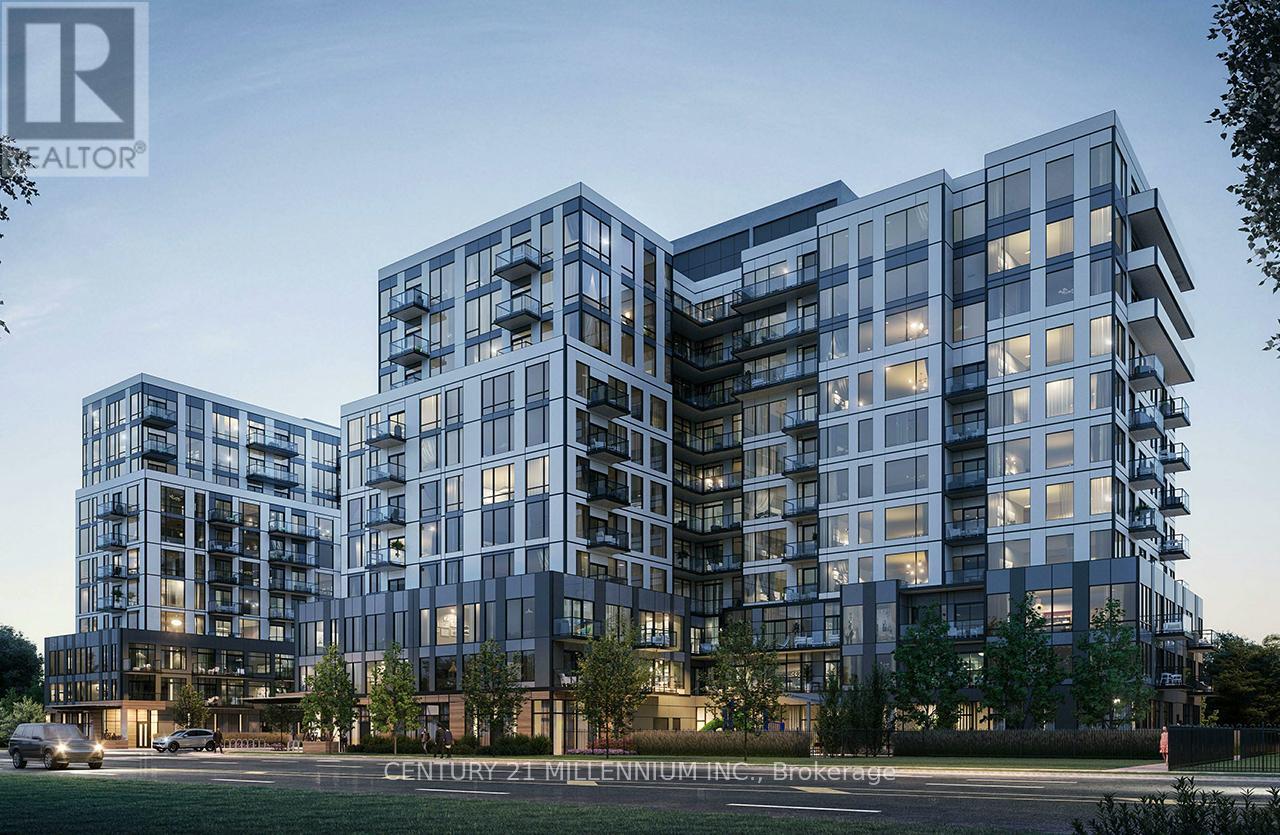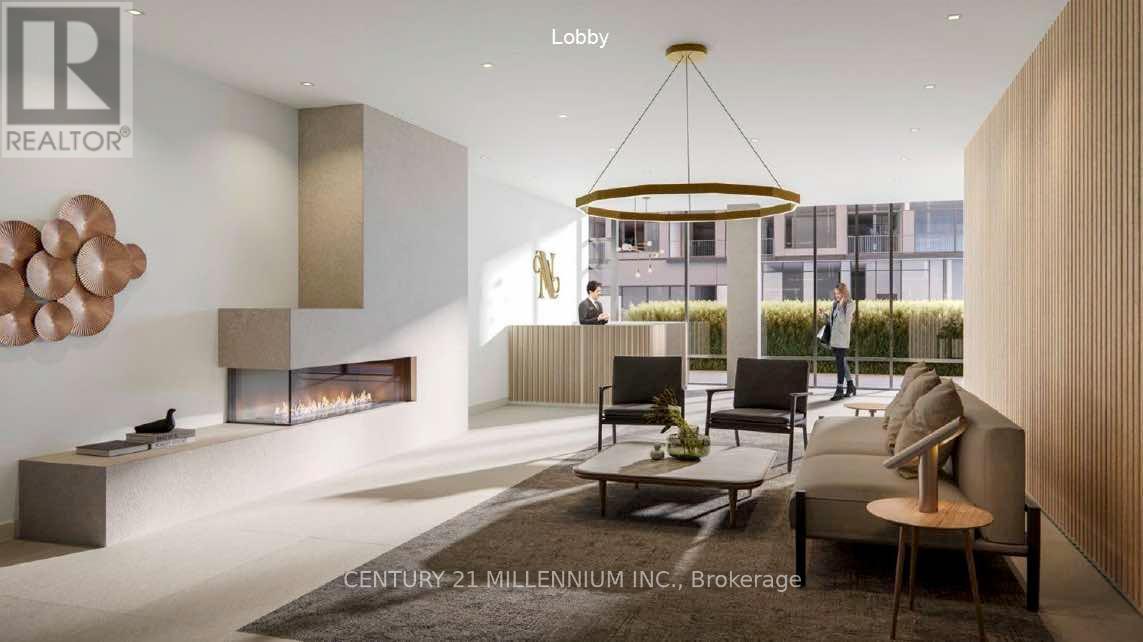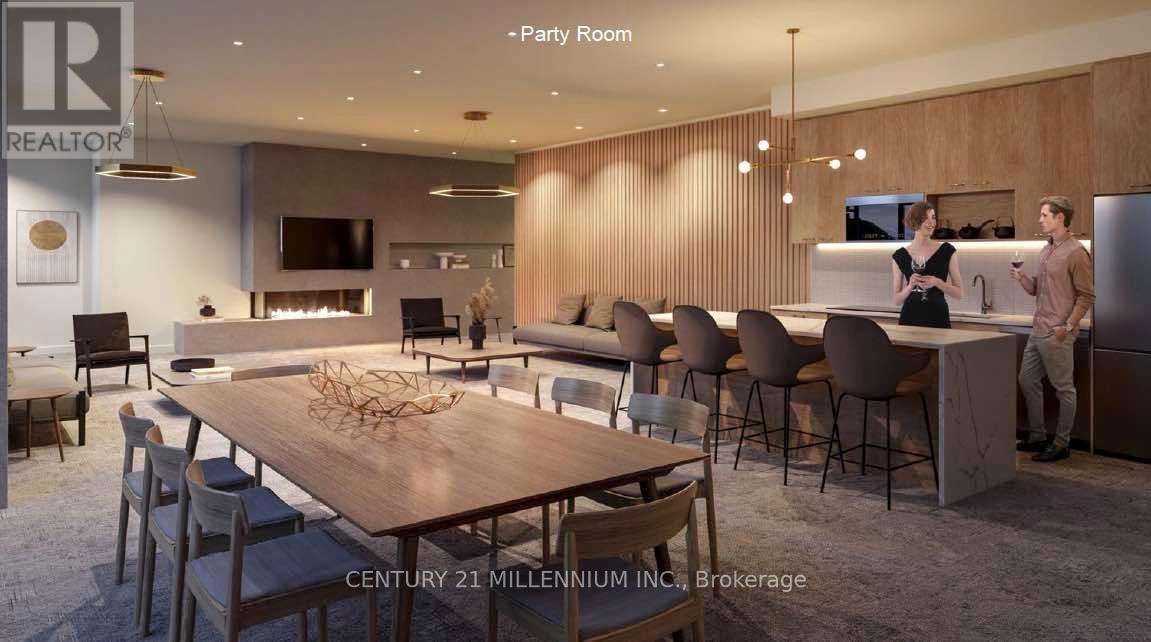521 - 7439 Kingston Road Toronto, Ontario M1B 5S3
$2,200 Monthly
Step into modern living in this never-lived-in 1-bedroom plus den at Narrative Condos. This bright suite offers 535 sq ft of sophisticated space with 9-foot ceilings and premium finishes throughout. The open-concept design flows seamlessly from kitchen to living to dining, with large windows flooding the space with natural light. Every detail reflects contemporary style and quality craftsmanship. The spacious den adapts to your needs - second bedroom, study space, or home office. One parking space and one locker complete this thoughtfully designed suite. (id:60365)
Property Details
| MLS® Number | E12580006 |
| Property Type | Single Family |
| Community Name | Rouge E11 |
| AmenitiesNearBy | Beach, Park, Schools |
| CommunityFeatures | Pets Allowed With Restrictions, Community Centre |
| Features | Ravine, Conservation/green Belt, Carpet Free |
| ParkingSpaceTotal | 1 |
| Structure | Playground |
Building
| BathroomTotal | 1 |
| BedroomsAboveGround | 1 |
| BedroomsTotal | 1 |
| Age | New Building |
| Amenities | Security/concierge, Recreation Centre, Party Room, Storage - Locker |
| BasementType | None |
| CoolingType | Central Air Conditioning |
| ExteriorFinish | Concrete |
| FireProtection | Security Guard |
| FlooringType | Laminate |
| HeatingFuel | Natural Gas |
| HeatingType | Forced Air |
| SizeInterior | 500 - 599 Sqft |
| Type | Apartment |
Parking
| Underground | |
| Garage |
Land
| Acreage | No |
| LandAmenities | Beach, Park, Schools |
Rooms
| Level | Type | Length | Width | Dimensions |
|---|---|---|---|---|
| Flat | Kitchen | 2.8 m | 3.05 m | 2.8 m x 3.05 m |
| Flat | Living Room | 3.14 m | 2.96 m | 3.14 m x 2.96 m |
| Flat | Den | 2.62 m | 2.01 m | 2.62 m x 2.01 m |
| Flat | Primary Bedroom | 3.56 m | 3.14 m | 3.56 m x 3.14 m |
https://www.realtor.ca/real-estate/29140408/521-7439-kingston-road-toronto-rouge-rouge-e11
Samantha Smith
Broker
181 Queen St East
Brampton, Ontario L6W 2B3






