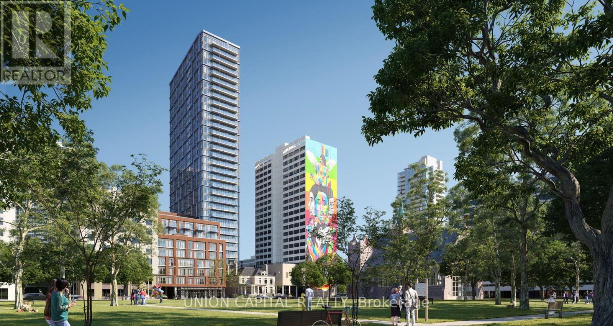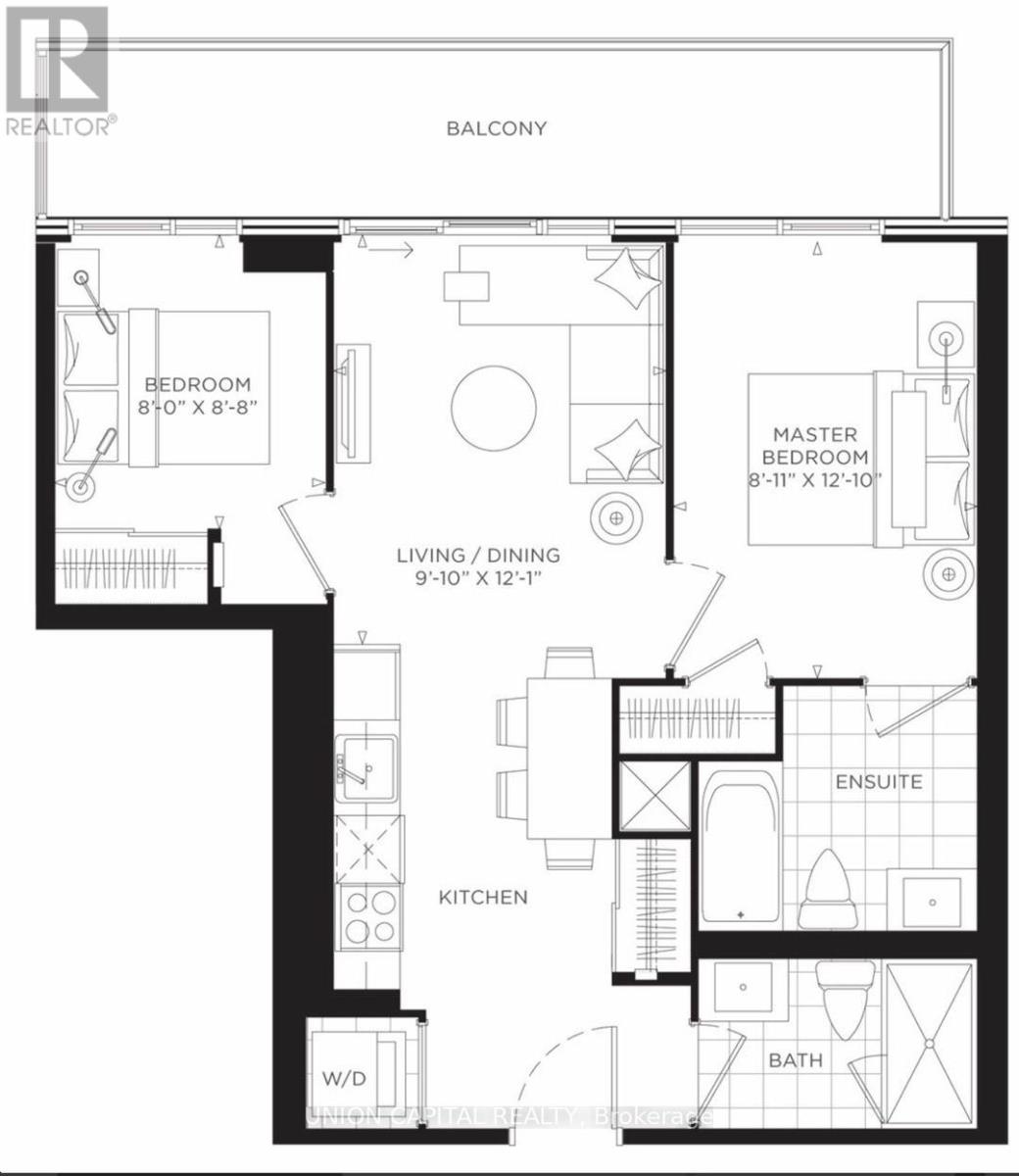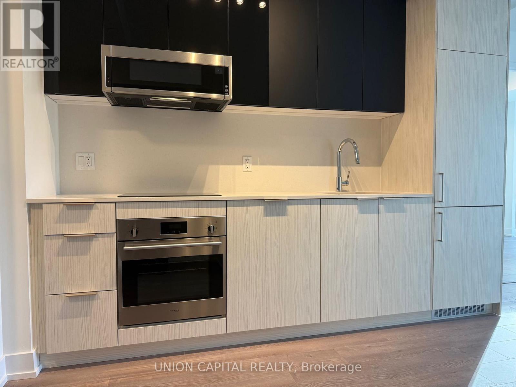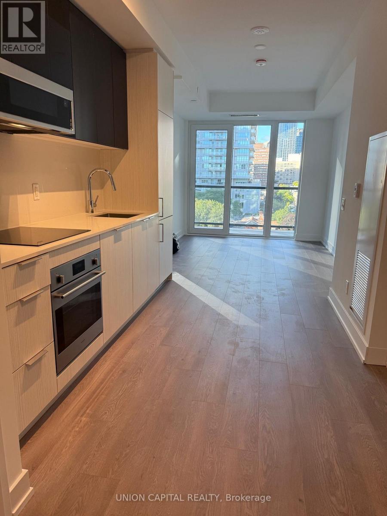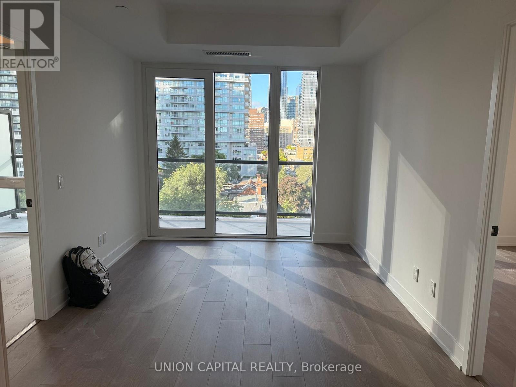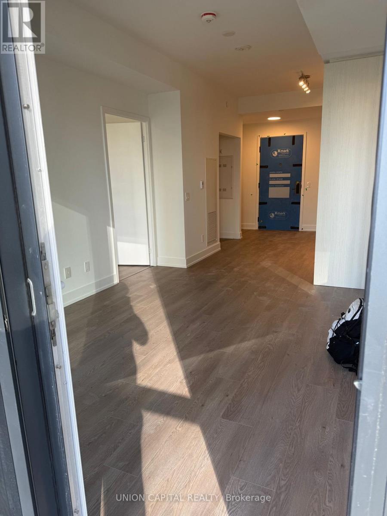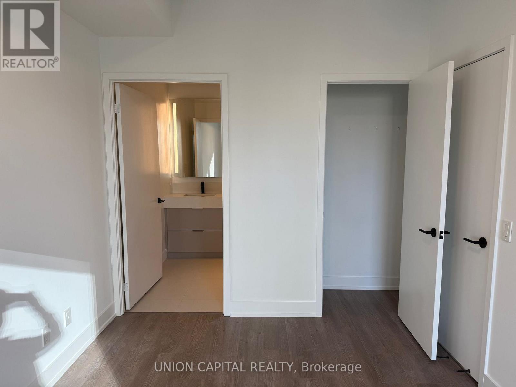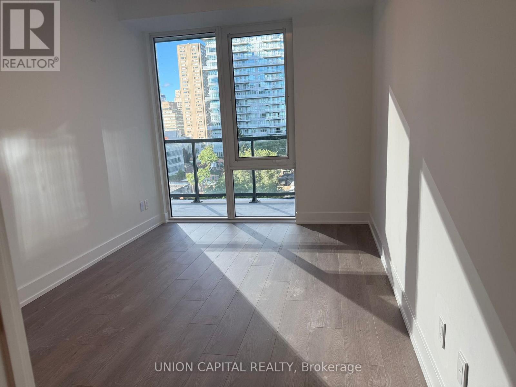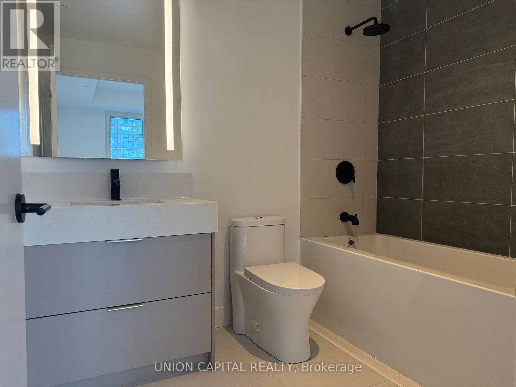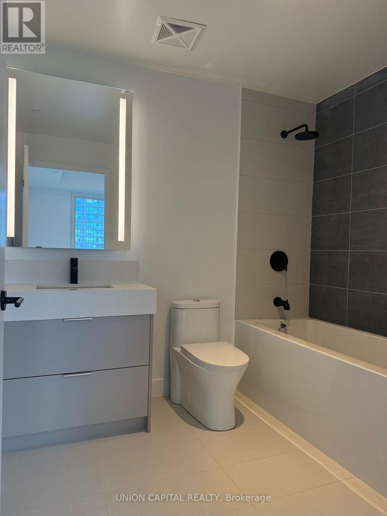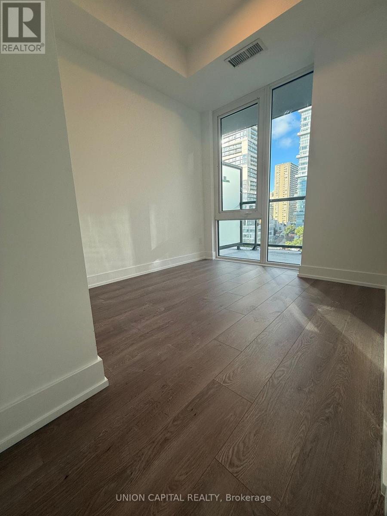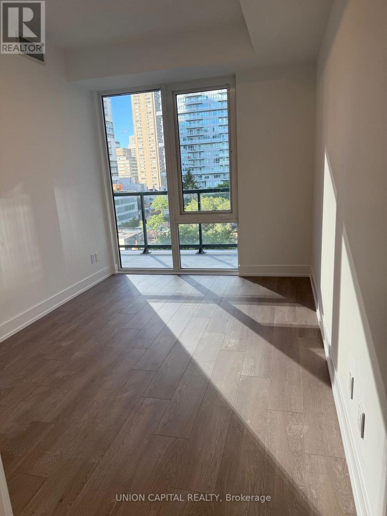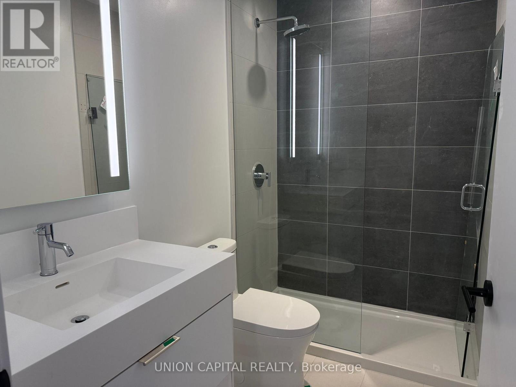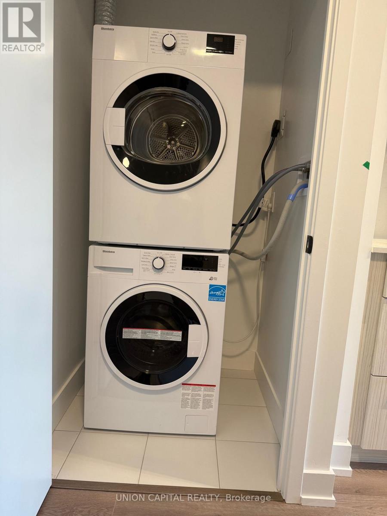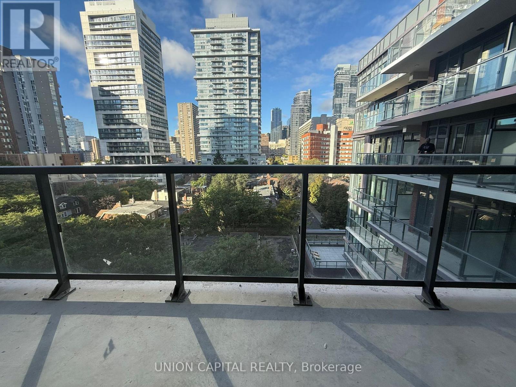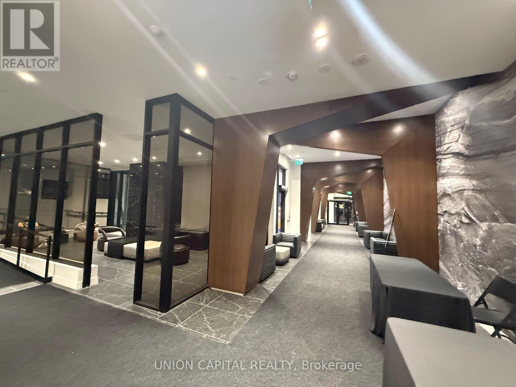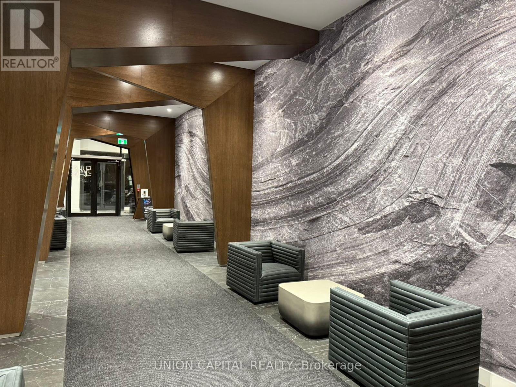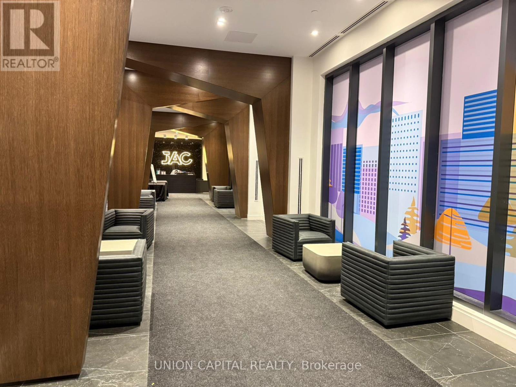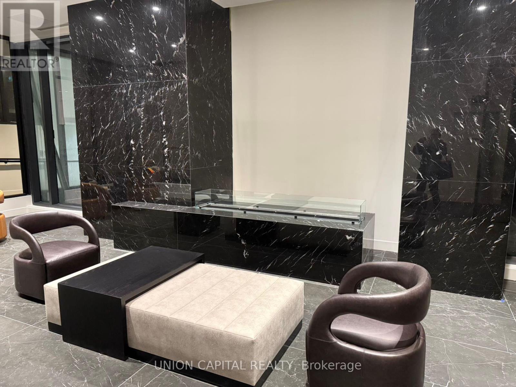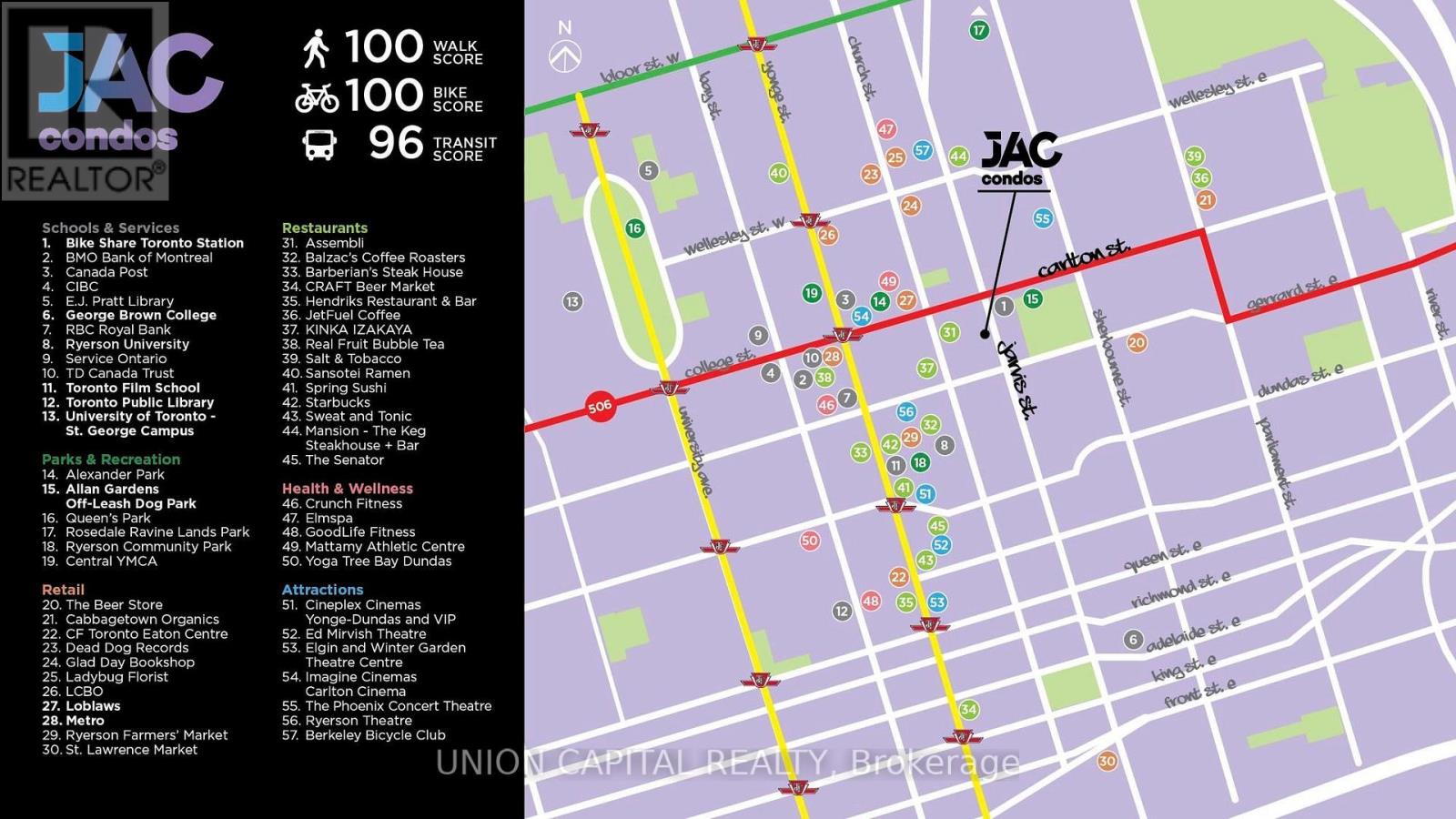521 - 308 Jarvis Street Toronto, Ontario M5B 0E3
$2,780 Monthly
New, Bright, Spacious 2-bedroom, 2-bathroom Condo Located In The Heart Of Carlton And Jarvis. Features A Highly Functional Split-bedroom Layout That Provides Excellent Privacy, Making It Ideal For Roommates, Professionals, Or Small Families. West-facing Exposure Allows Natural Light To Flood The Space Through Floor-to-ceiling Windows, Creating A Warm And Inviting Atmosphere. Laminate Flooring Throughout, And A Large Balcony Offering An Unobstructed View. The Modern Gallery Kitchen Comes With Built-in Appliances And Ample Cabinet Space. Enjoy Resort-style Amenities Including A Concierge, Gym, Pet Spa, Yoga Studio, Media Lounge, Music Room, Bbq Area, Party Room, Meeting Room, And More. Prime Downtown Location-steps To Yonge-college Subway, Toronto Metropolitan University, George Brown College, University Of Toronto, Eaton Centre, Restaurants, Shops, And Entertainment. Heat Included. Students And Newcomers Welcome! (id:60365)
Property Details
| MLS® Number | C12527366 |
| Property Type | Single Family |
| Community Name | Church-Yonge Corridor |
| AmenitiesNearBy | Hospital, Place Of Worship, Public Transit, Schools |
| CommunityFeatures | Pets Allowed With Restrictions, Community Centre |
| Features | Balcony, Carpet Free, In Suite Laundry |
| ViewType | View, City View |
Building
| BathroomTotal | 2 |
| BedroomsAboveGround | 2 |
| BedroomsTotal | 2 |
| Age | 0 To 5 Years |
| Amenities | Exercise Centre, Party Room, Recreation Centre, Visitor Parking, Security/concierge |
| Appliances | Dishwasher, Dryer, Microwave, Stove, Washer, Window Coverings, Refrigerator |
| BasementType | None |
| CoolingType | Central Air Conditioning, Ventilation System |
| ExteriorFinish | Brick |
| FireProtection | Smoke Detectors |
| HeatingFuel | Natural Gas |
| HeatingType | Forced Air |
| SizeInterior | 600 - 699 Sqft |
| Type | Apartment |
Parking
| No Garage |
Land
| Acreage | No |
| LandAmenities | Hospital, Place Of Worship, Public Transit, Schools |
Rooms
| Level | Type | Length | Width | Dimensions |
|---|---|---|---|---|
| Flat | Living Room | 3 m | 3.94 m | 3 m x 3.94 m |
| Flat | Kitchen | 2.75 m | 3.7 m | 2.75 m x 3.7 m |
| Flat | Dining Room | 3 m | 3.94 m | 3 m x 3.94 m |
| Flat | Primary Bedroom | 3.94 m | 2.73 m | 3.94 m x 2.73 m |
| Flat | Bedroom 2 | 2.65 m | 1 m | 2.65 m x 1 m |
Kevin Liu
Salesperson
245 West Beaver Creek Rd #9b
Richmond Hill, Ontario L4B 1L1

