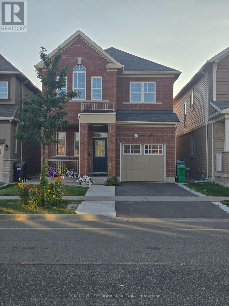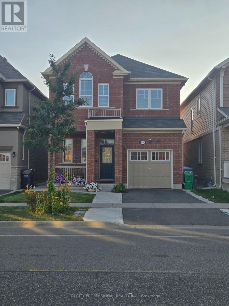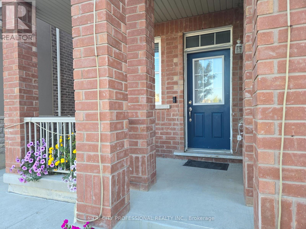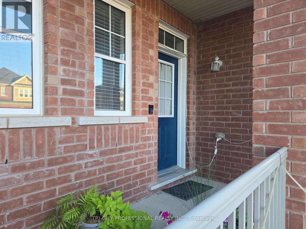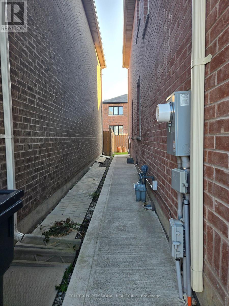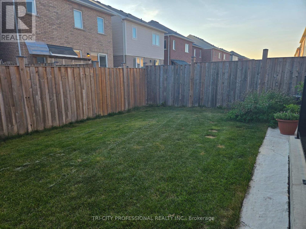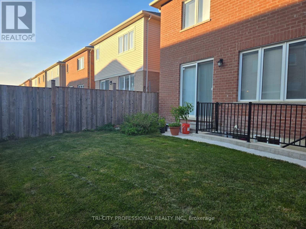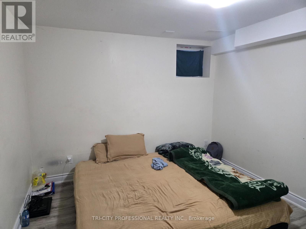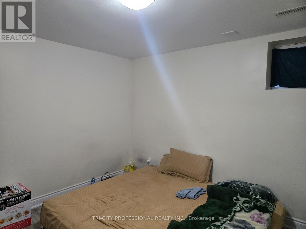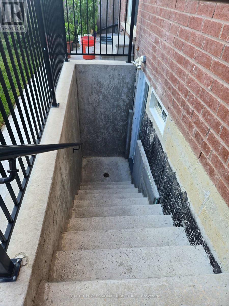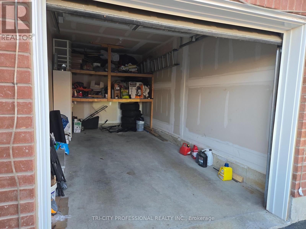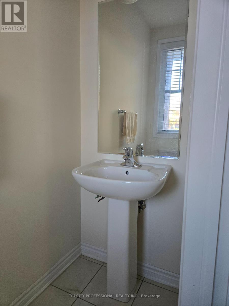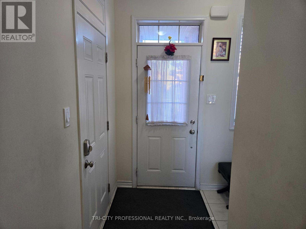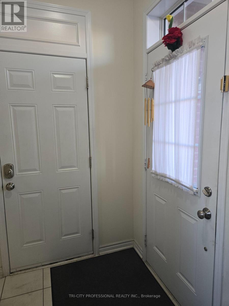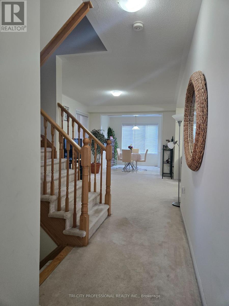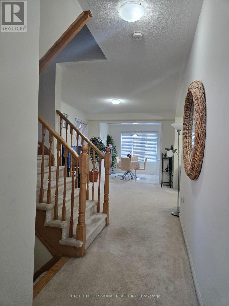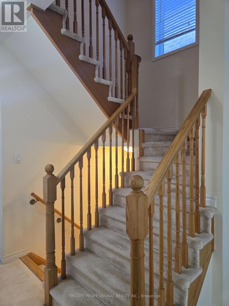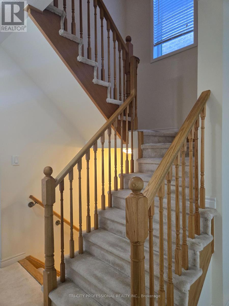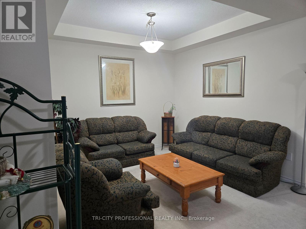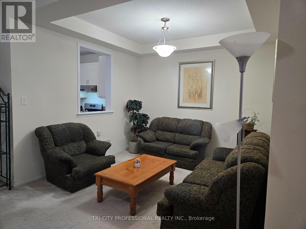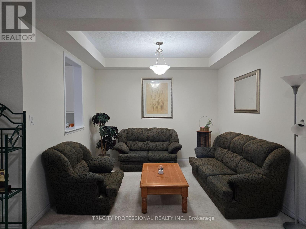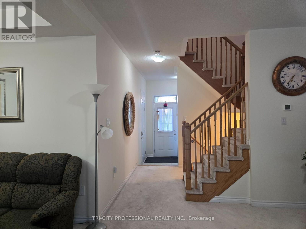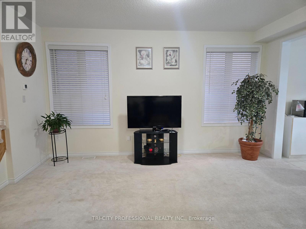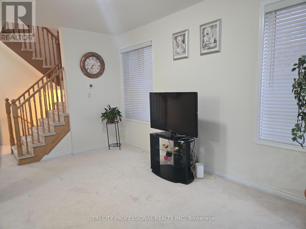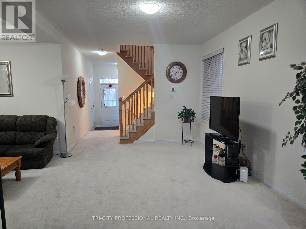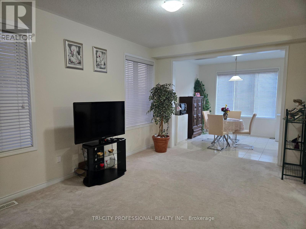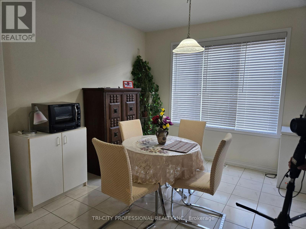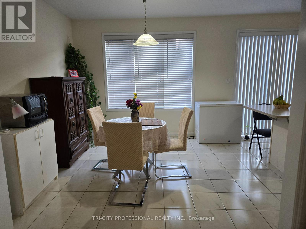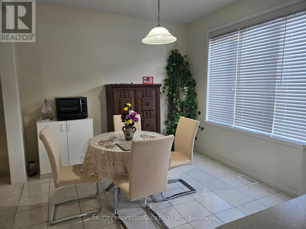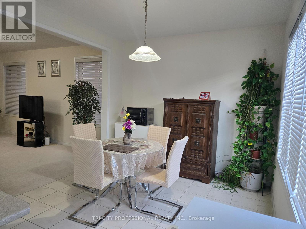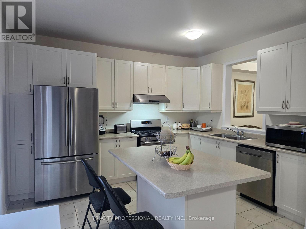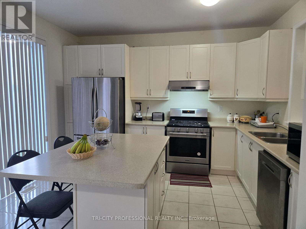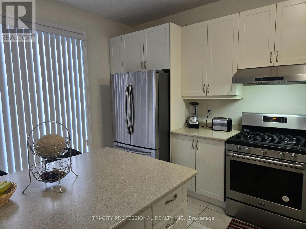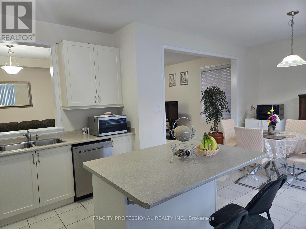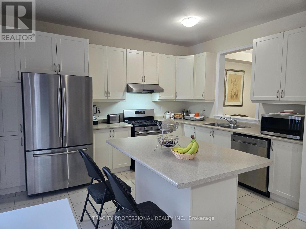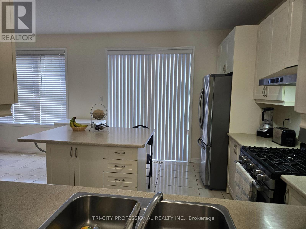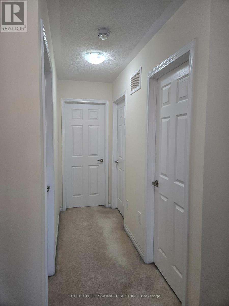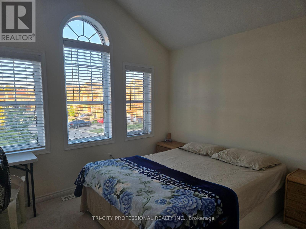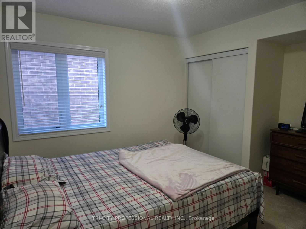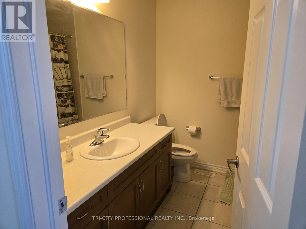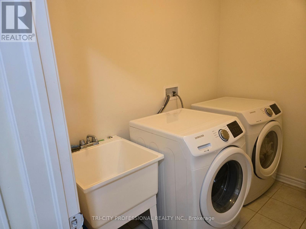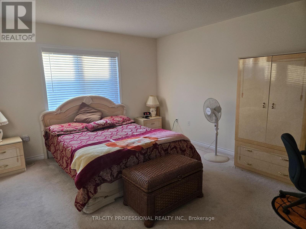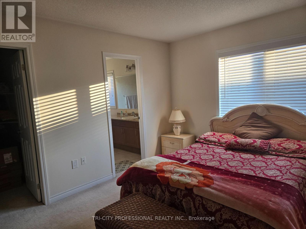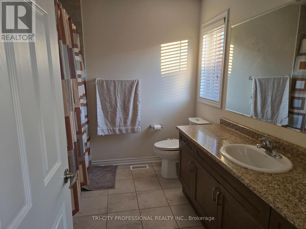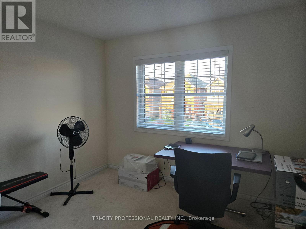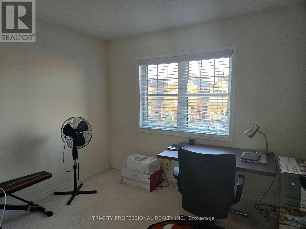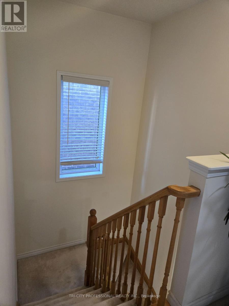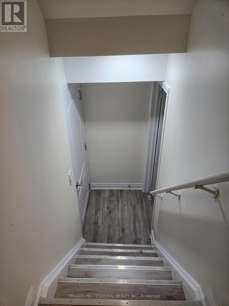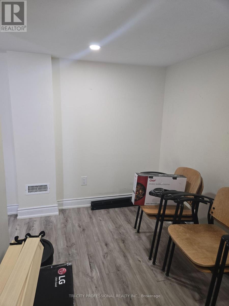520 Edenbrook Hill Drive Brampton, Ontario L7A 4T7
$1,075,000
4 bedroom Detached Home, Main floor open concept living and dining rooms, kitchen with center island an walkout to fenced backyard. entrance from garage to the house, extra storage shelving in the garage. With ample natural Light, Open Concept Layout, 4 Spacious Bedrooms, and second Floor Laundry! Legal Basement apartment with Separate Entrance, Currently rented, tenants can stay or vacant possession. There is extra room and storage space under stairs in the basement. Room can be combined with rented basement for extra income potential. (id:60365)
Property Details
| MLS® Number | W12408810 |
| Property Type | Single Family |
| Community Name | Northwest Brampton |
| EquipmentType | Water Heater |
| Features | In-law Suite |
| ParkingSpaceTotal | 3 |
| RentalEquipmentType | Water Heater |
Building
| BathroomTotal | 4 |
| BedroomsAboveGround | 4 |
| BedroomsBelowGround | 1 |
| BedroomsTotal | 5 |
| Appliances | All, Dishwasher, Dryer, Oven, Hood Fan, Stove, Window Coverings, Refrigerator |
| BasementFeatures | Apartment In Basement, Separate Entrance |
| BasementType | N/a |
| ConstructionStyleAttachment | Detached |
| CoolingType | Central Air Conditioning |
| ExteriorFinish | Brick |
| FlooringType | Carpeted, Laminate, Ceramic |
| FoundationType | Poured Concrete |
| HalfBathTotal | 1 |
| HeatingFuel | Natural Gas |
| HeatingType | Forced Air |
| StoriesTotal | 2 |
| SizeInterior | 1500 - 2000 Sqft |
| Type | House |
| UtilityWater | Municipal Water |
Parking
| Garage |
Land
| Acreage | No |
| Sewer | Sanitary Sewer |
| SizeDepth | 89 Ft ,8 In |
| SizeFrontage | 30 Ft ,1 In |
| SizeIrregular | 30.1 X 89.7 Ft |
| SizeTotalText | 30.1 X 89.7 Ft |
| ZoningDescription | Legal Basement Apartment |
Rooms
| Level | Type | Length | Width | Dimensions |
|---|---|---|---|---|
| Second Level | Primary Bedroom | 3.84 m | 4.57 m | 3.84 m x 4.57 m |
| Second Level | Bedroom 2 | 3.17 m | 3.05 m | 3.17 m x 3.05 m |
| Second Level | Bedroom 3 | 3.44 m | 3.11 m | 3.44 m x 3.11 m |
| Second Level | Bedroom 4 | 3.05 m | 3.05 m | 3.05 m x 3.05 m |
| Basement | Bedroom | 3.94 m | 3.18 m | 3.94 m x 3.18 m |
| Basement | Living Room | 5.03 m | 3.23 m | 5.03 m x 3.23 m |
| Basement | Kitchen | 3.02 m | 3.23 m | 3.02 m x 3.23 m |
| Main Level | Great Room | 4.87 m | 3.6 m | 4.87 m x 3.6 m |
| Main Level | Dining Room | 3.17 m | 3.35 m | 3.17 m x 3.35 m |
| Main Level | Eating Area | 3.54 m | 3.23 m | 3.54 m x 3.23 m |
| Main Level | Kitchen | 3.23 m | 3.96 m | 3.23 m x 3.96 m |
Avtar Singh Badyal
Broker
31 Melanie Drive Unit 4
Brampton, Ontario L6T 5H8
Iqtar Singh Badyal
Salesperson
31 Melanie Drive Unit 4
Brampton, Ontario L6T 5H8

