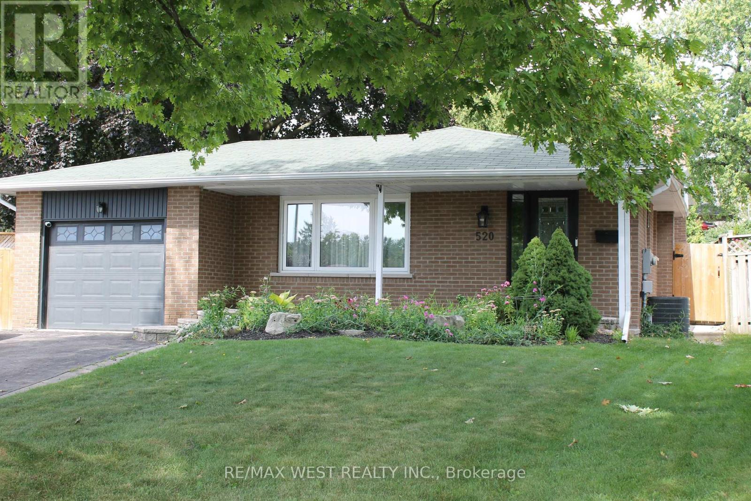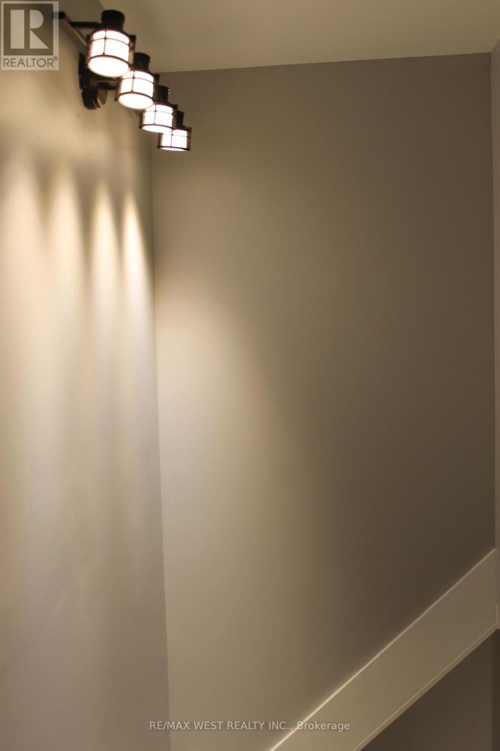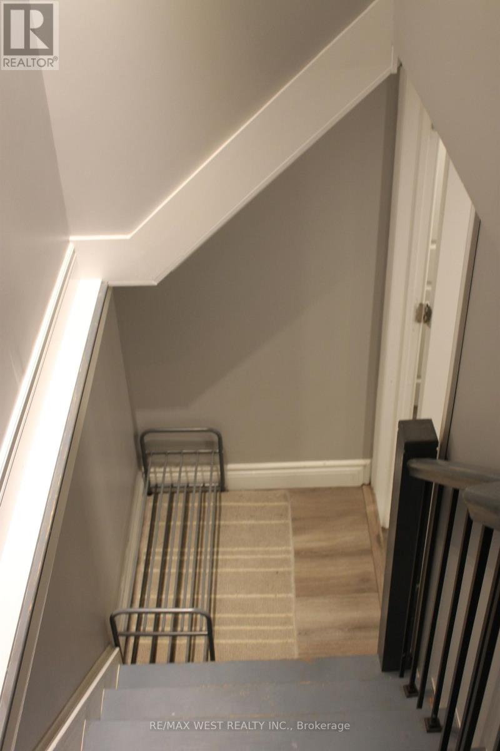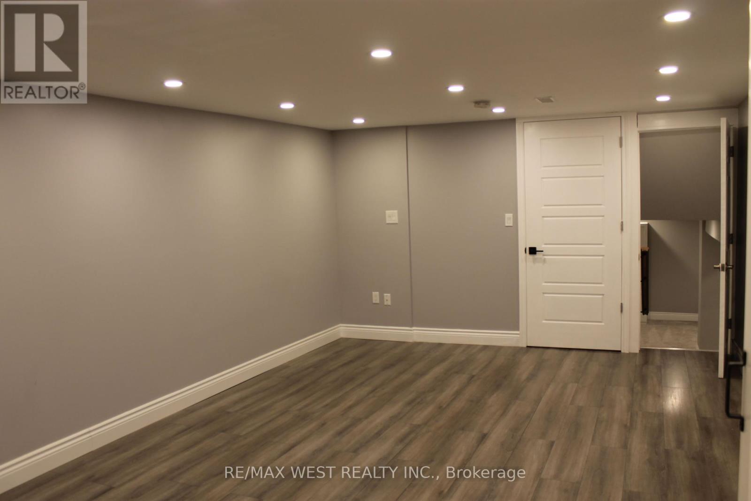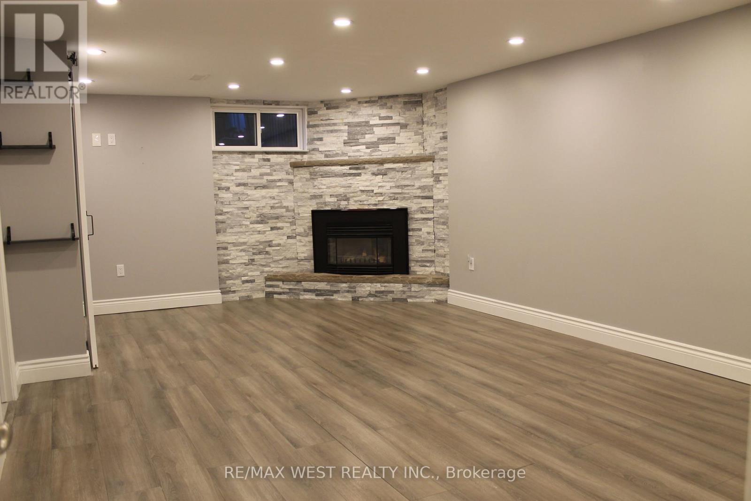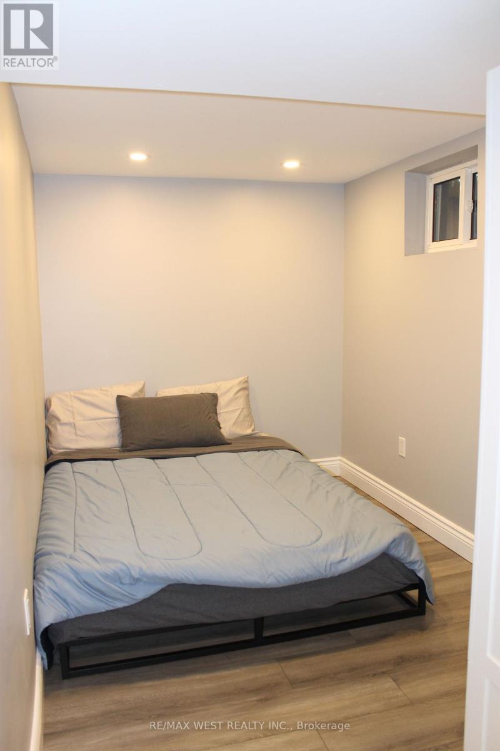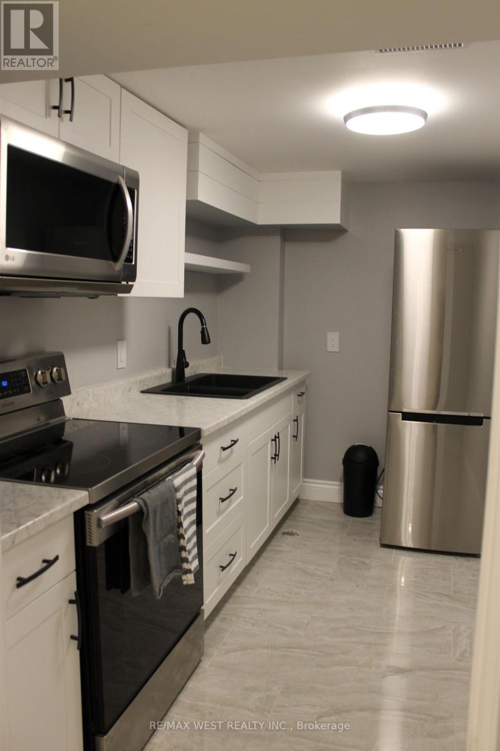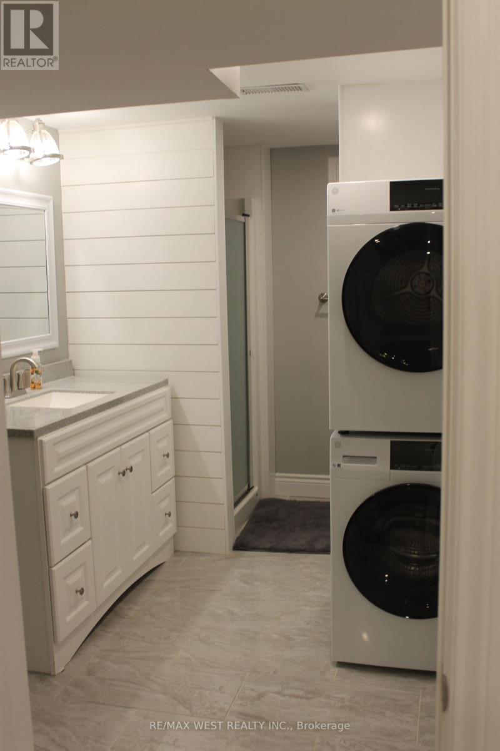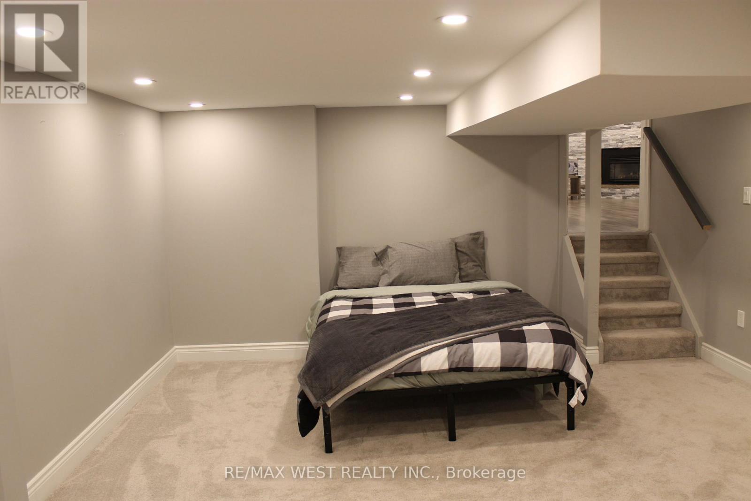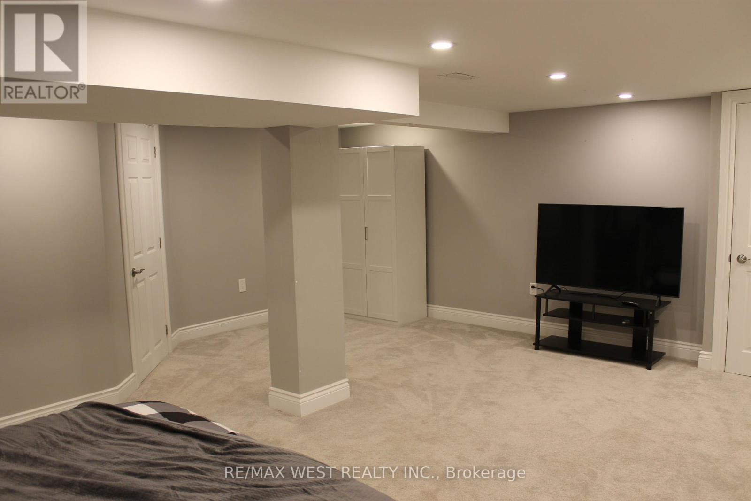520 Dogwood Avenue Oshawa, Ontario L1G 2S6
2 Bedroom
1 Bathroom
1100 - 1500 sqft
Fireplace
Central Air Conditioning
Forced Air
$1,700 Monthly
Beautifully Renovated, Bright and Spacious Two Bedroom Unit W/ Separate Entrance! Located On A Tranquil Street In the Sought Out O'Neil Community. Large, Open Concept Dinning & Living Area, Ensuite Laundry. This Unit Showcases A Modern Kitchen Design Complemented By Two Large Bedrooms & Pot Lights Throughout. Within Close Proximity To Schools, Neighborhood Parks, Shopping & Bus Routes. This Basement Is A True Gem. (id:60365)
Property Details
| MLS® Number | E12419916 |
| Property Type | Single Family |
| Community Name | O'Neill |
| ParkingSpaceTotal | 1 |
Building
| BathroomTotal | 1 |
| BedroomsBelowGround | 2 |
| BedroomsTotal | 2 |
| Appliances | Dryer, Hood Fan, Microwave, Stove, Washer, Refrigerator |
| BasementDevelopment | Finished |
| BasementFeatures | Separate Entrance |
| BasementType | N/a (finished) |
| ConstructionStyleAttachment | Detached |
| ConstructionStyleSplitLevel | Backsplit |
| CoolingType | Central Air Conditioning |
| ExteriorFinish | Aluminum Siding, Brick |
| FireplacePresent | Yes |
| FlooringType | Laminate, Tile, Carpeted |
| HalfBathTotal | 1 |
| HeatingFuel | Natural Gas |
| HeatingType | Forced Air |
| SizeInterior | 1100 - 1500 Sqft |
| Type | House |
| UtilityWater | Municipal Water |
Parking
| Attached Garage | |
| No Garage |
Land
| Acreage | No |
| Sewer | Sanitary Sewer |
| SizeFrontage | 35 Ft ,2 In |
| SizeIrregular | 35.2 Ft |
| SizeTotalText | 35.2 Ft |
Rooms
| Level | Type | Length | Width | Dimensions |
|---|---|---|---|---|
| Basement | Primary Bedroom | 5.79 m | 5.18 m | 5.79 m x 5.18 m |
| In Between | Living Room | 6.09 m | 3.65 m | 6.09 m x 3.65 m |
| In Between | Dining Room | 6.09 m | 3.65 m | 6.09 m x 3.65 m |
| In Between | Kitchen | 3.04 m | 1.82 m | 3.04 m x 1.82 m |
| In Between | Laundry Room | 3.04 m | 2.13 m | 3.04 m x 2.13 m |
| In Between | Bedroom 2 | 3.65 m | 1.82 m | 3.65 m x 1.82 m |
https://www.realtor.ca/real-estate/28897944/520-dogwood-avenue-oshawa-oneill-oneill
Rahim Lalani
Salesperson
RE/MAX West Realty Inc.
1118 Centre Street
Thornhill, Ontario L4J 7R9
1118 Centre Street
Thornhill, Ontario L4J 7R9

